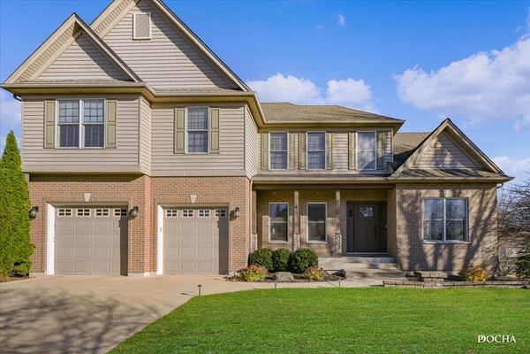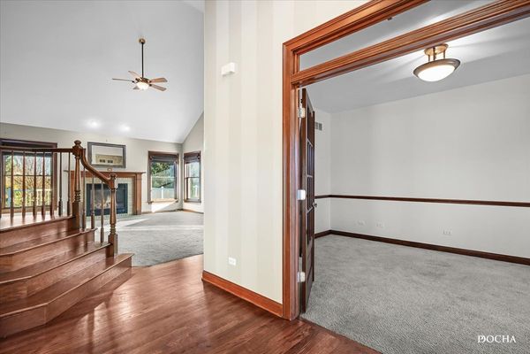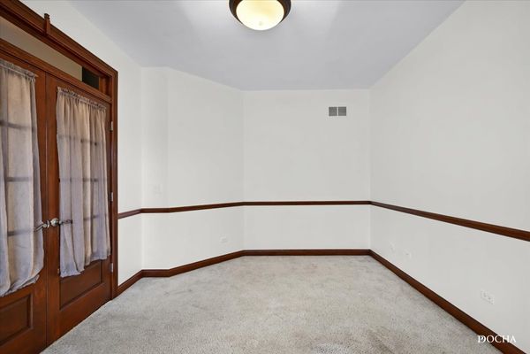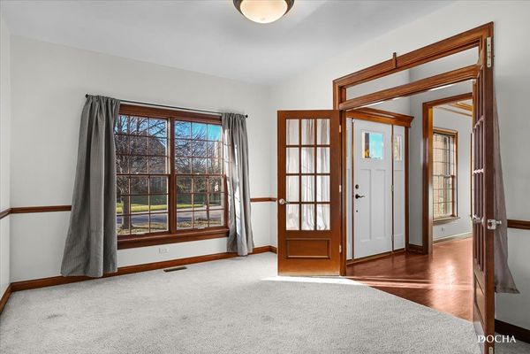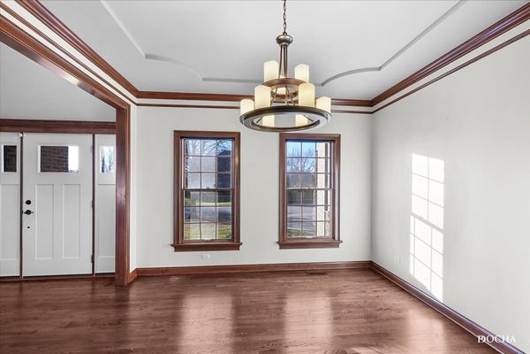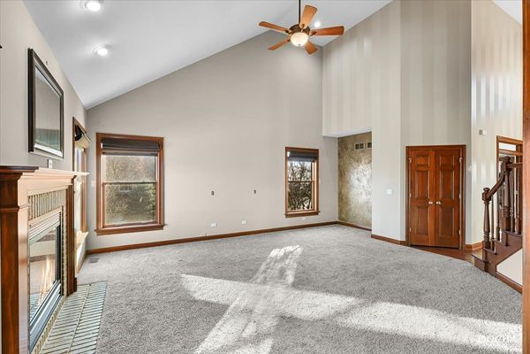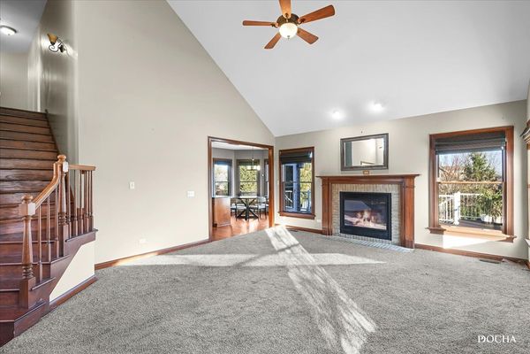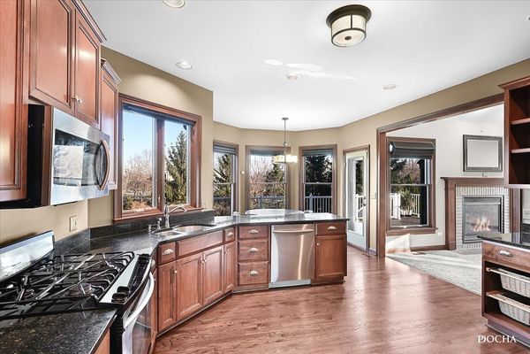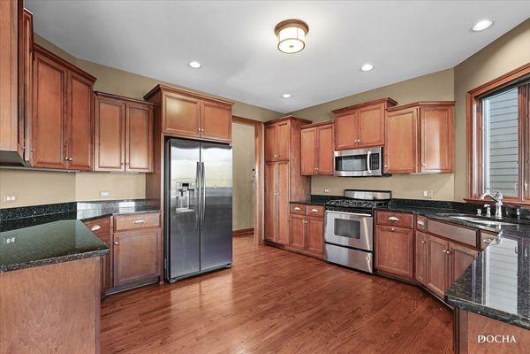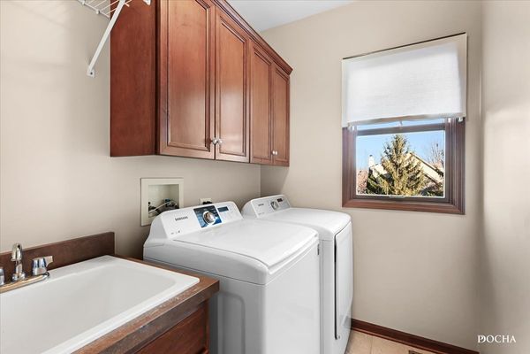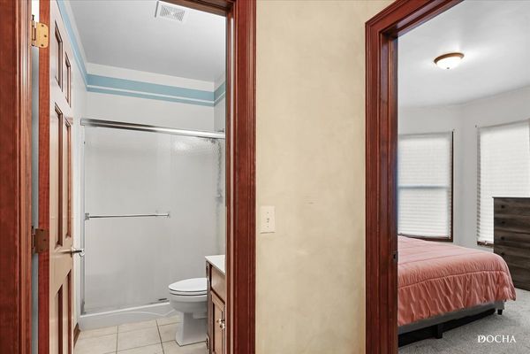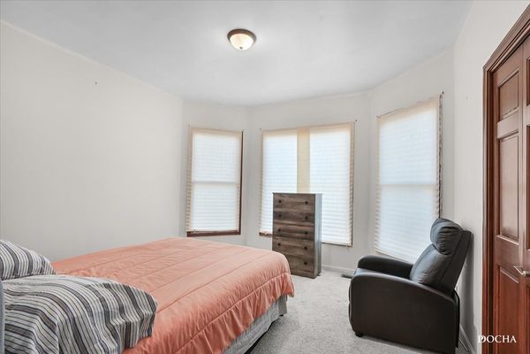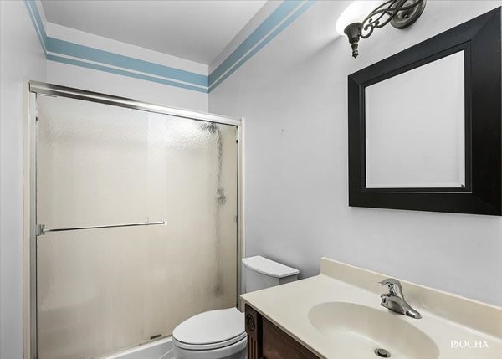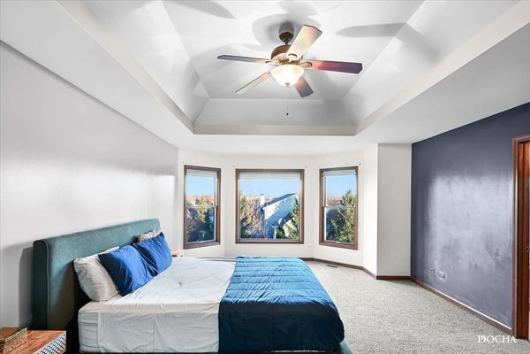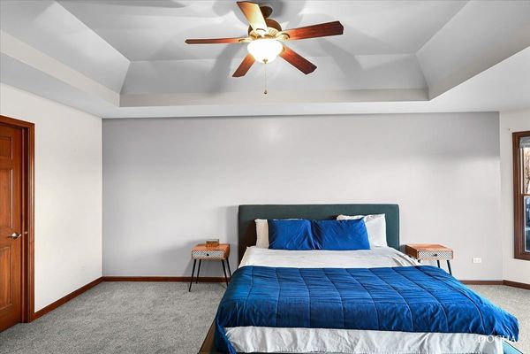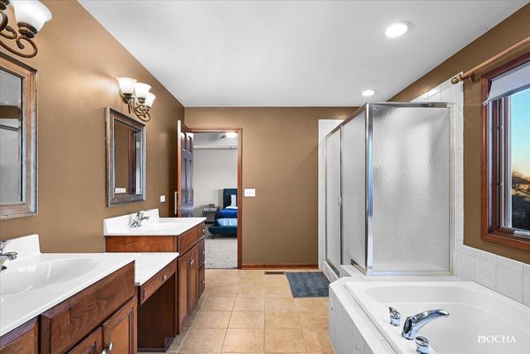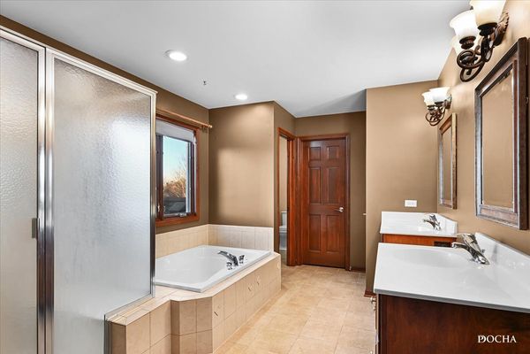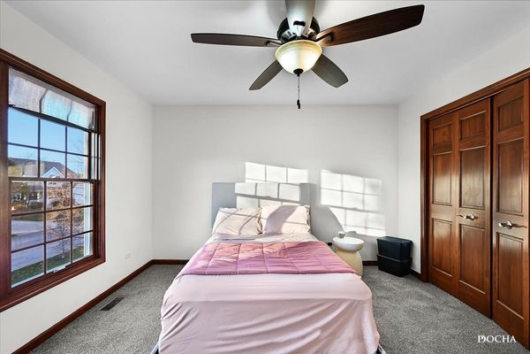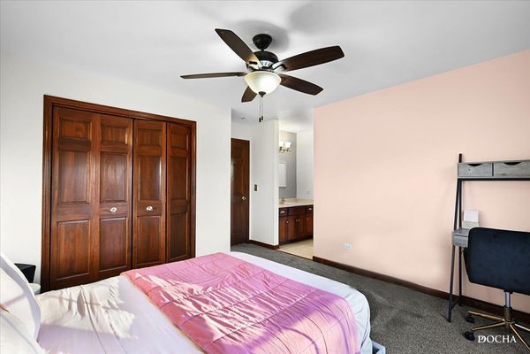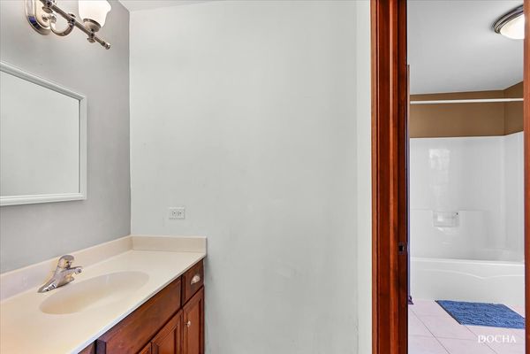909 Oak Street
Sugar Grove, IL
60554
About this home
HAPPINESS AWAITS FROM THE MOMENT YOU WALK IN THE FRONT DOOR. THERE IS SO MUCH TO HIGHLIGHT WITH THIS PROPERTY!, SITUATED ON A GREAT CORNER LOT IN DESIRABLE LAKES OF BLISS WOODS! THIS 4 BEDROOM, 4 BATH HOME FEATURES A VAULTED FAMILY ROOM WITH FIREPLACE, FORMAL DINING ROOM WITH TREY CEILING AND CROWN MOULDINGS, 1ST FLOOR OFF/DEN, 1ST FLOOR BEDROOM WITH BATH AND CONVENIENT 1ST FLOOR LAUNDRY. UPSTAIRS BOASTS LARGE MASTER SUITE WITH TREY CEILING, WALK IN CLOSET, LUXURY BATH WITH SEP TUB AND SHOWER...2 ADDITIONAL GENEROUS BEDROOMS WITH JACK AND JILL BATH AND WALK IN STORAGE CLOSET. THE MAINTENANCE FREE COMPOSITE DECK, OVERLOOKS YOUR VERY OWN RELAXING, BACKYARD. WITH MULTIPLE OUTDOOR ENTERTAINMENT SPACES, FEATURING YOUR VERY OWN HEATED IN-GROUND POOL and FIREPIT! THE GOURMET KITCHEN WITH 42" CHERRY CABINETRY, SS APPLIANCES, GRANITE COUNTERTOPS AND DINETTE AREA, OVERLOOKS THE GREAT YARD WITH UNDERGROUND IRRIGATION SYSTEM! WAIT UNTIL YOU SEE THE FULLY FINISHED WALK-OUT BASEMENT! FEATURING A HUGE REC ROOM WITH AMAZING WET BAR AND MEDIA/GAME ROOM AREA - WORKOUT AREA, BONUS ROOM AND FULL BATH... GET READY TO HOST YOUR FRIENDS AND FAMILY IN THIS SPACIOUS HOME... SEE THIS ONE TODAY!
