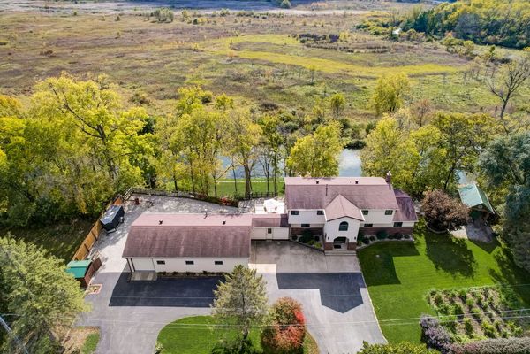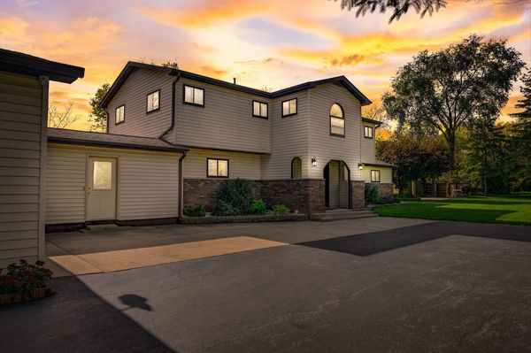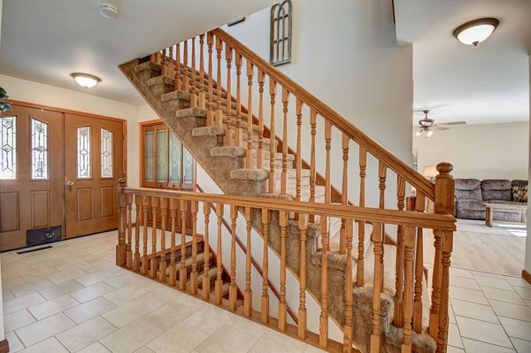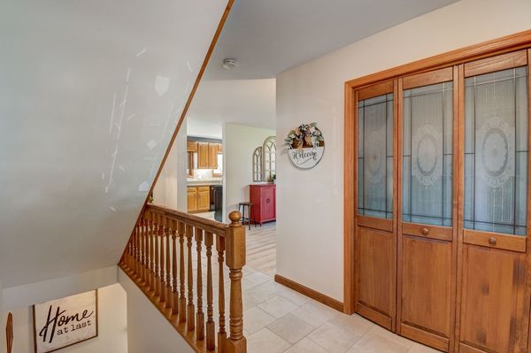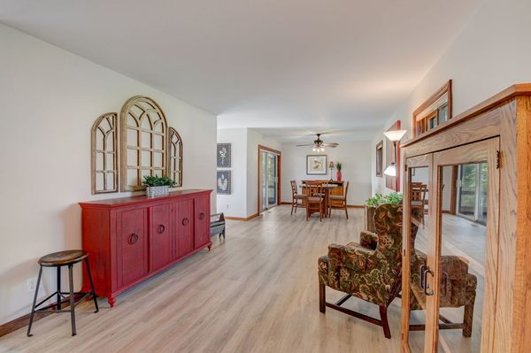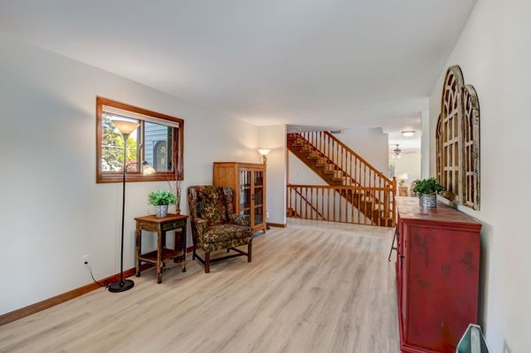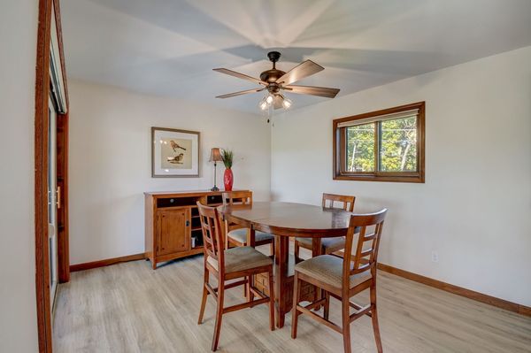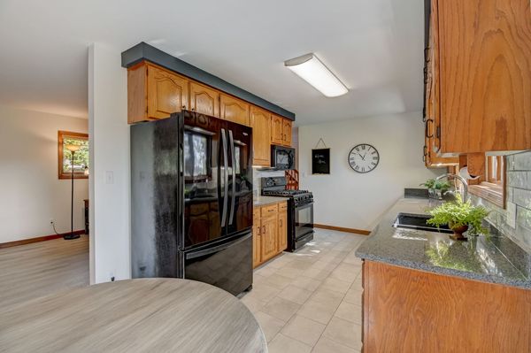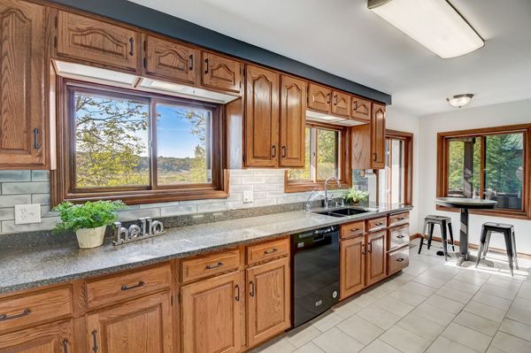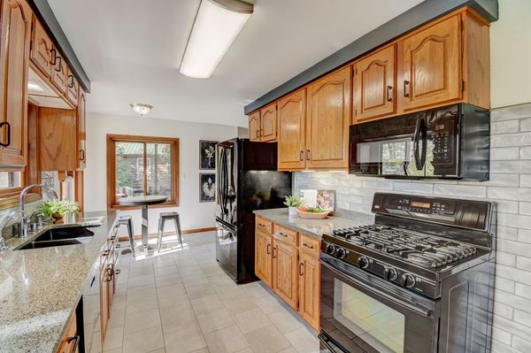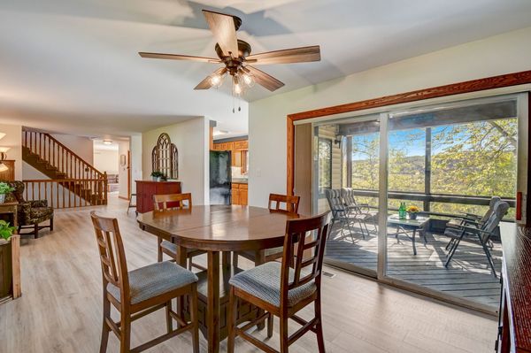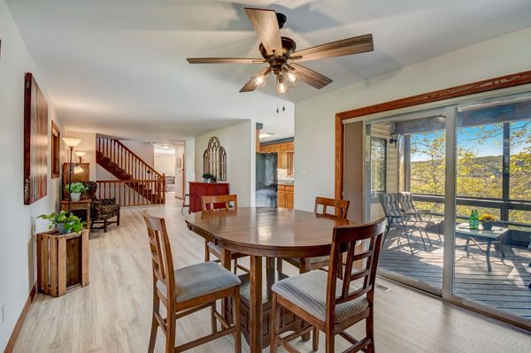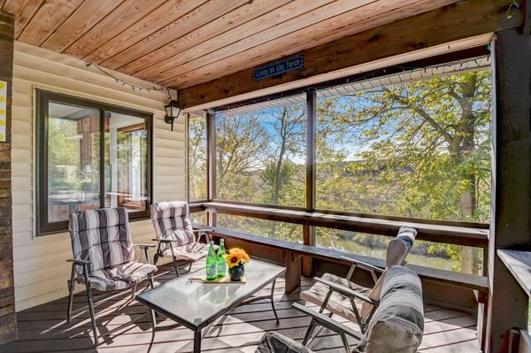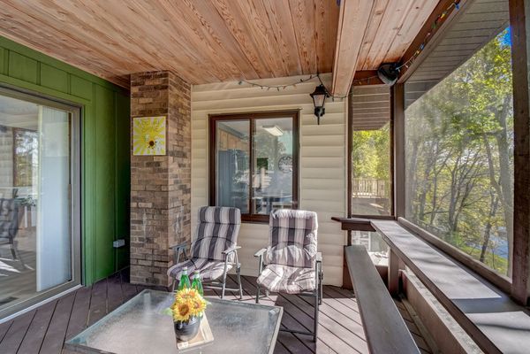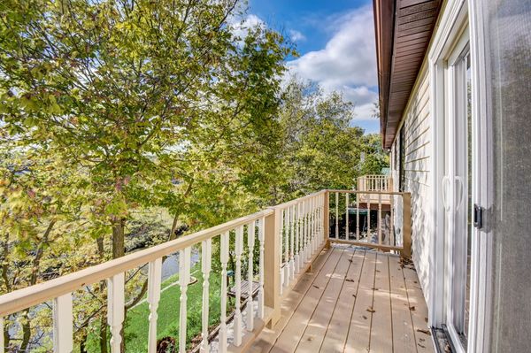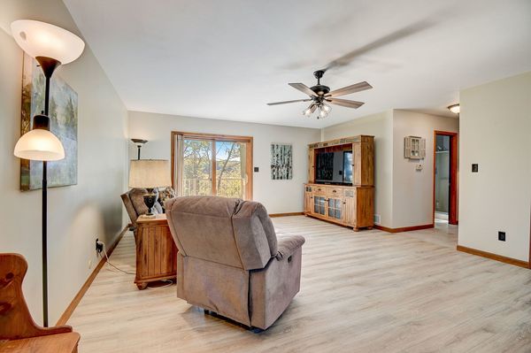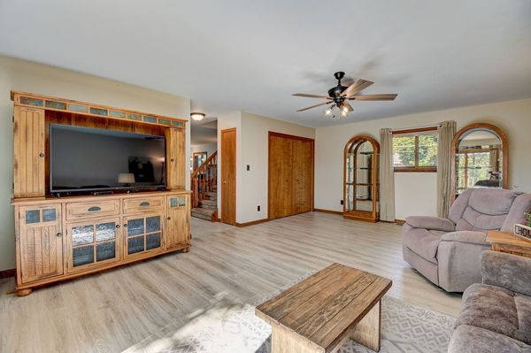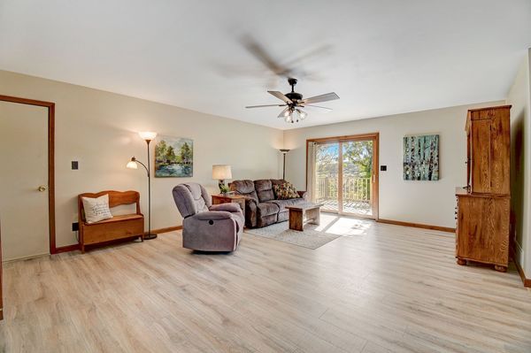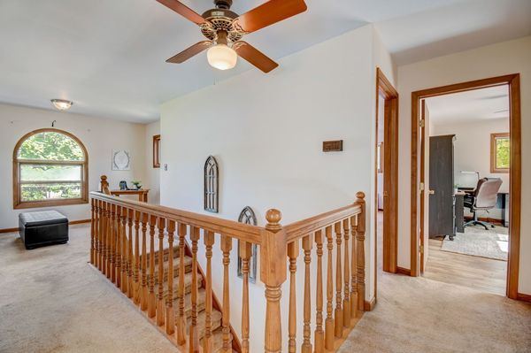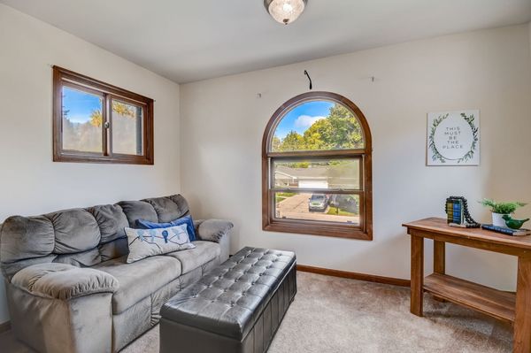909 Nippersink Road
Spring Grove, IL
60081
About this home
Nestled in a tranquil haven on the banks of Nippersink Creek, this spacious home offers an unparalleled blend of natural beauty and privacy. A sprawling field, majestic trees, and the soothing creek create a picturesque backdrop for your daily life. The main level features a well-appointed kitchen, a formal dining room, a bright living room, and convenient full bath. A family room with a breezeway connects to the expansive 6-car heated garage. Upstairs, three bedrooms, two with balconies, await along with a full bathroom and a versatile loft, perfect for an office or creative space. The basement boasts a complete second kitchen, dining, living area, an additional bedroom, a 3-season porch, and a patio making it a perfect in-law arrangement. Additional highlights include a charming log cabin garden shed, abundant parking space, and the opportunity for endless outdoor activities with easy access to boats and the abundant fish in Nippersink Creek. Discover a world of possibilities in this extraordinary home!
