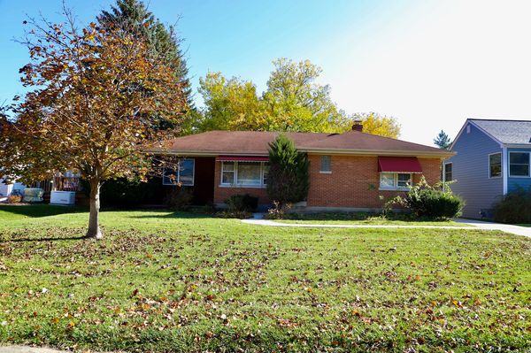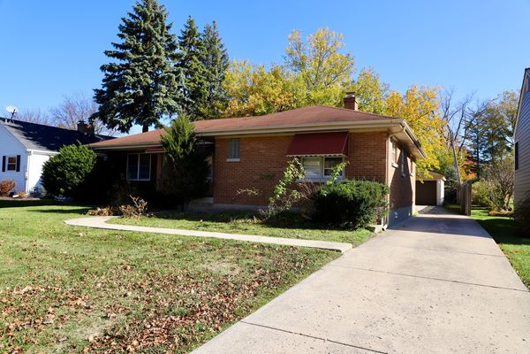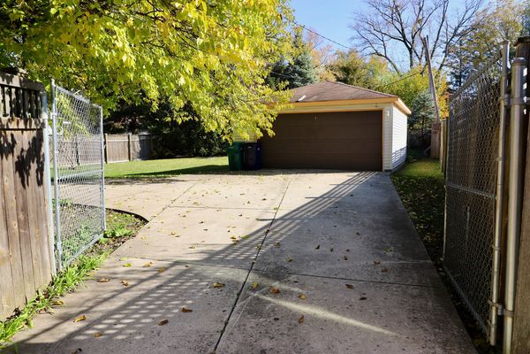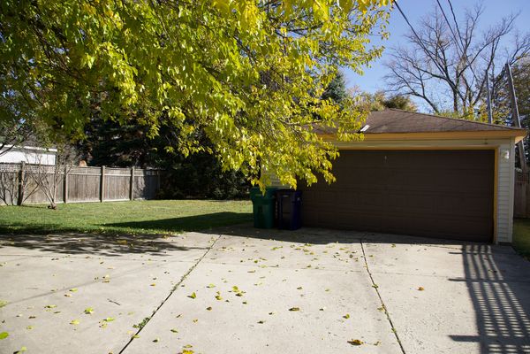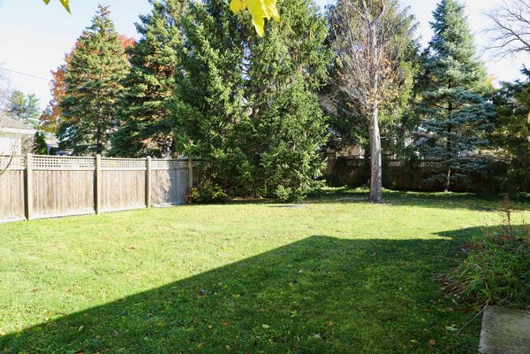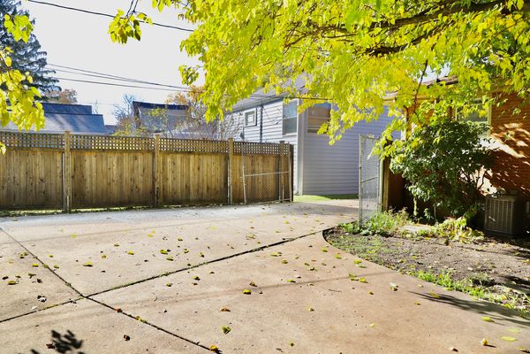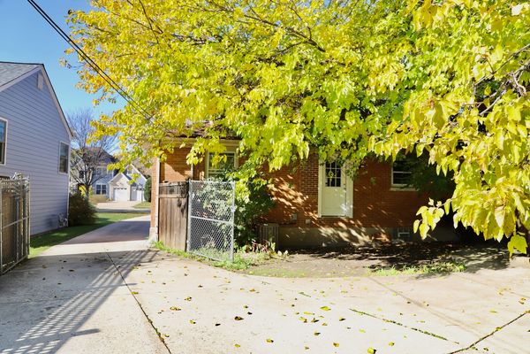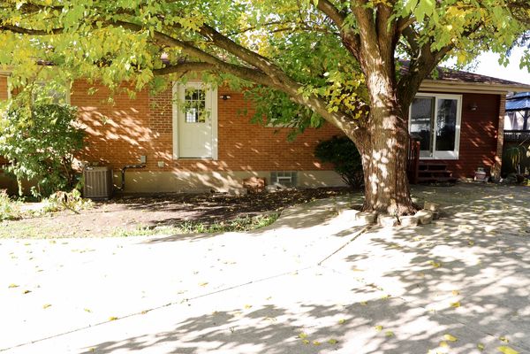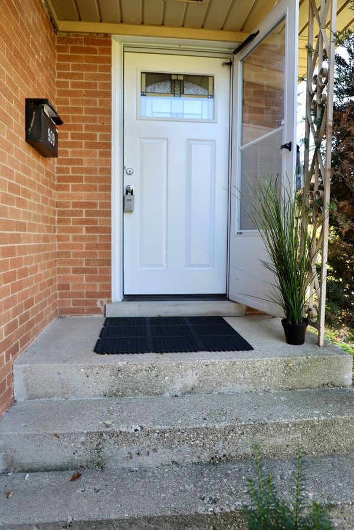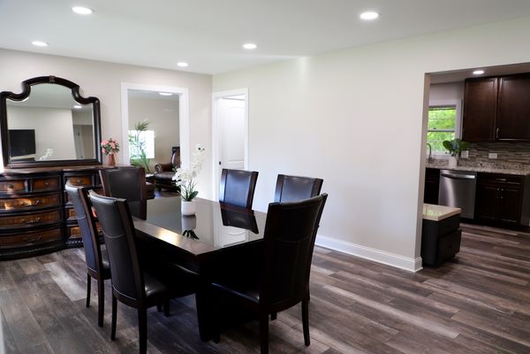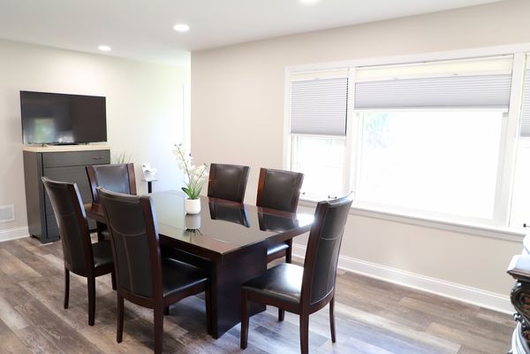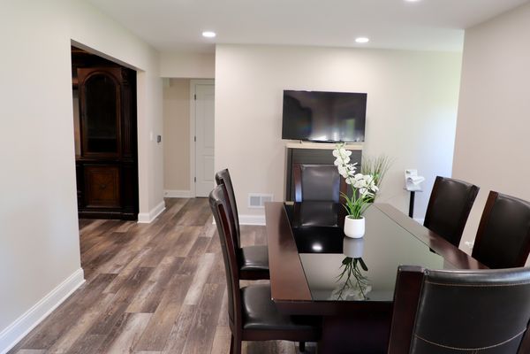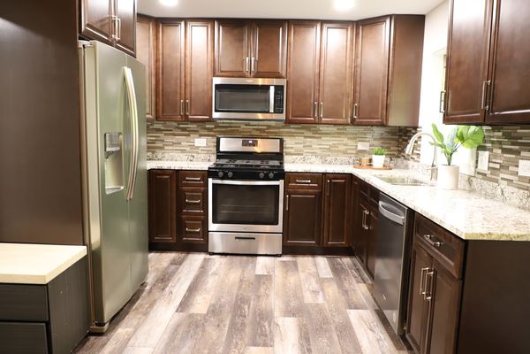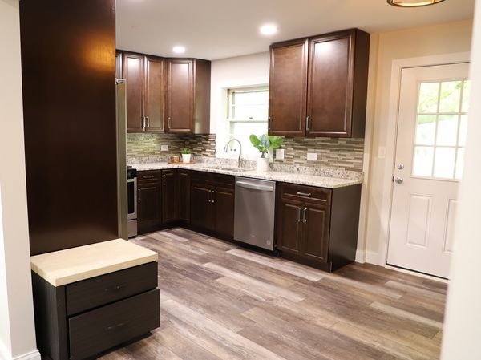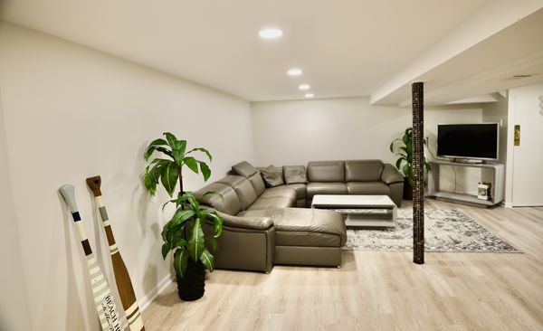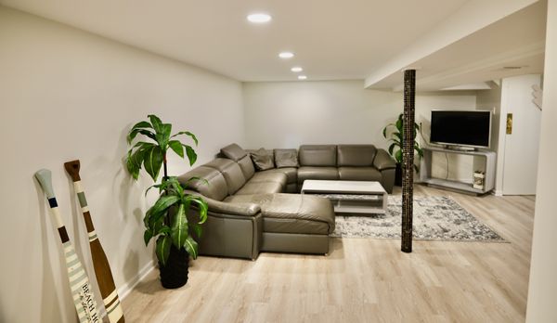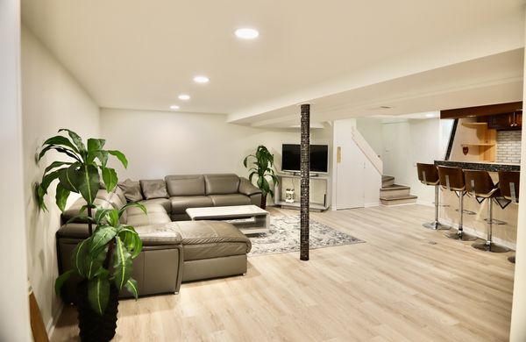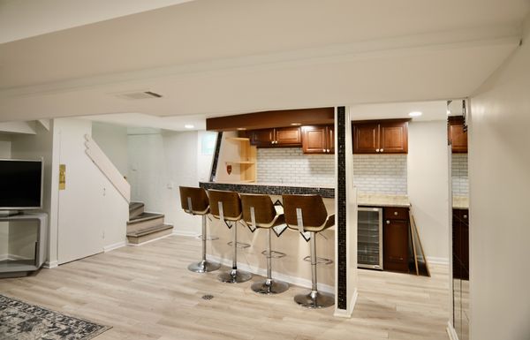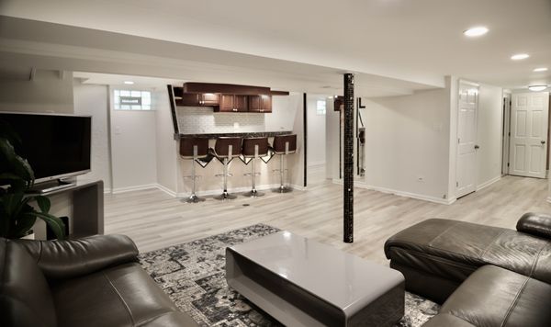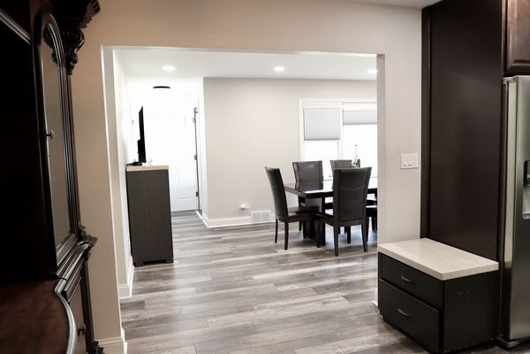909 HAMMERSCHMIDT Avenue
Lombard, IL
60148
About this home
Charming Ranch BRICK Home: Your Serene Oasis Awaits!READY FOR MOVE - IN, NEWLY REMODELED, MAGNIFICENT HOUSE nestled in the heart of a highly sought-after neighborhood, this ranch-style home offers the convenience of urban living while maintaining a sense of peace and privacy. Lucrative Investment opportunity- HIGH INCOME RENTAL PROPERTY at $4, 500/month. Invest wisely; invest in a property that delivers both style and substantial rental income. But that's not all! One of the standout features of this property is its incredibly LOW PROPERTY TAXES - ONLY $5, 699 ANNUALY! Imagine the savings and financial peace of mind that come with this affordable tax rate. The local real estate market is poised for growth, making this investment an astute choice for those looking to capitalize on the rising demand for unique and well-located properties. Secure your stake in the future of Lombard. Next lucrative investment opportunity awaits; Located just a short drive from Oak Brook Mall, this winter retreat offers the perfect balance of seclusion and accessibility to parks, downtown, expressways, near to Glenn Westlake Middle School- A Family-Friendly Haven. This home provides the ideal setting for your children's academic journey. Say goodbye to long commutes and embrace the ease of having top-notch educational institutions right in your neighborhood, close to police department. The advantage of living just a minute away from the police department provides an extra layer of security and peace of mind for you and your loved ones. Your home is nestled in a community where safety is paramount. This ranch residence is more than a home; it's a lifestyle statement. Meticulously maintained, this is your opportunity to step into a world of luxury and tranquility. This family- single home is perfect for families looking for a great house in the perfect location! As you walk through the foyer you entered into the family room opens to the expensive kitchen, adorned with custom cabinetry crafted from rich, imported wood, and countertops dressed in rare granite. The sleek and durable granite surfaces not only provide a stunning visual appeal but also offer a practical and resilient workspace for culinary endeavors. Entertain guests or savor morning coffee in a space where every detail has been carefully considered, eating area with the door to the backyard, professional grade appliances; Boasting an open floor plan with new, modern hardwood, HAS AN OPTION for a 4th BEDROOM, this house is perfect for entertainment! Step down to the basement and you'll be met with a large wet bar with beverage/wine refrigerator, open living space, an additional bedroom, and a bathroom featuring a jacuzzi- perfect for hosting or a spa day during a night in! Bathed in the warm glow of designer lighting fixtures, each room becomes a showcase of tasteful elegance and modern sensibility. The basement has been thoughtfully designed to accommodate various needs, whether it be a home theater, game room, or a guest suite. Step into a backyard where your dreams of outdoor living come to life. Whether you're hosting a barbecue, sipping your morning coffee, or simply enjoying the beauty of your lush garden, this space is designed for making lasting memories. The gated backyard ensures a private and secure space for outdoor activities. Enjoy peace of mind knowing your loved ones are protected and secure in their outdoor adventures, 2.5 car Garage, great Shed for storing long- handle tools, trash cans or a push mower. This home is a testament to uncompromising quality, where every material, every finish, speaks of a commitment to excellence. Look no further and come walk through this inviting house ready to be called home!Immerse yourself in the charm of this ranch-style haven.Your peaceful and private retreat is just one step away.
