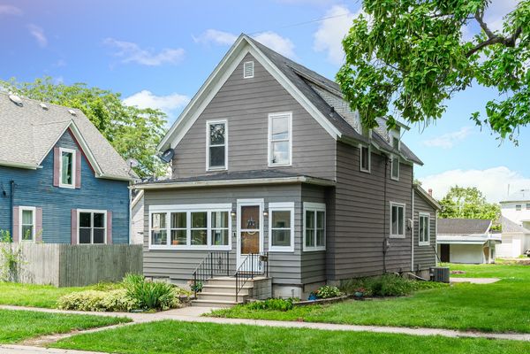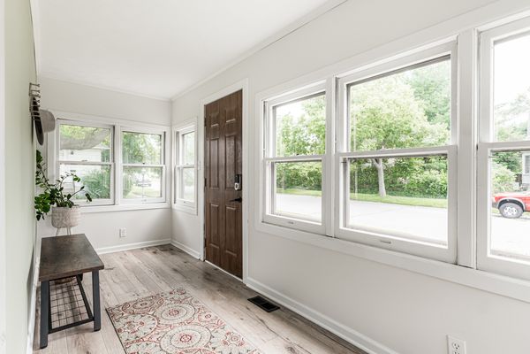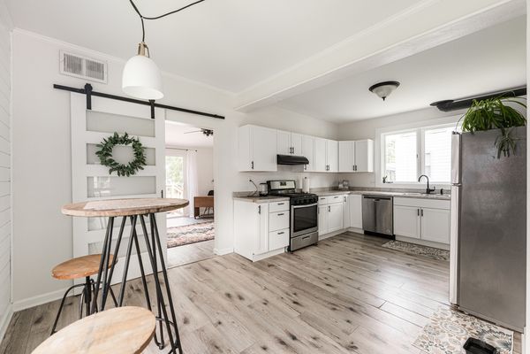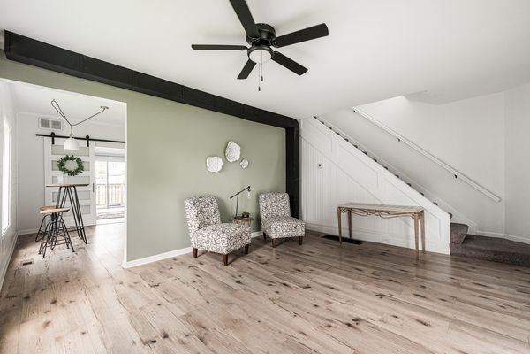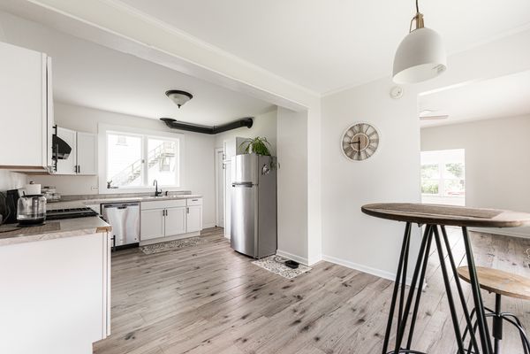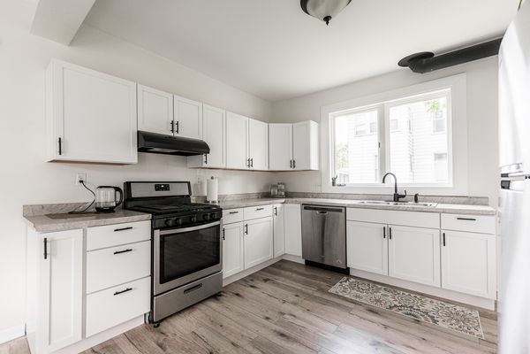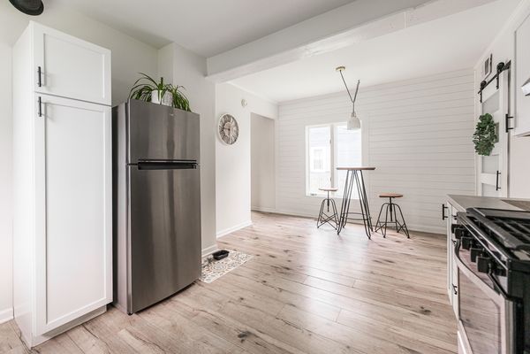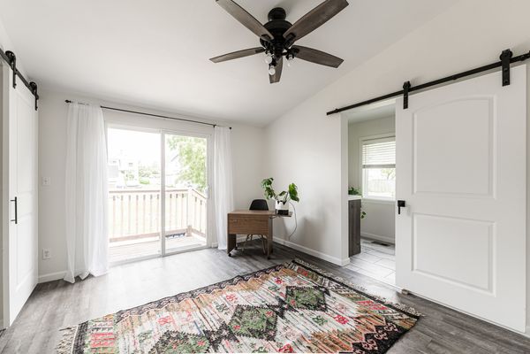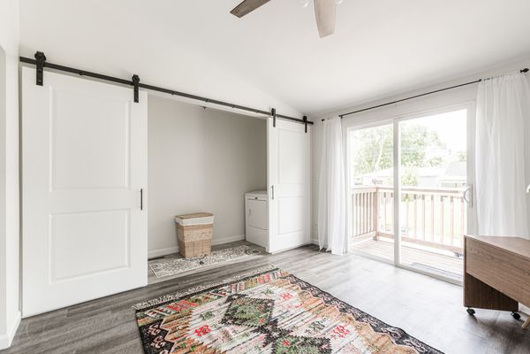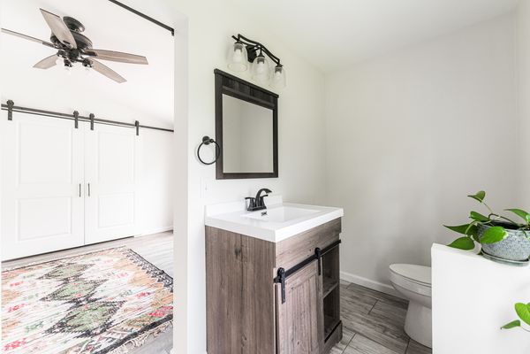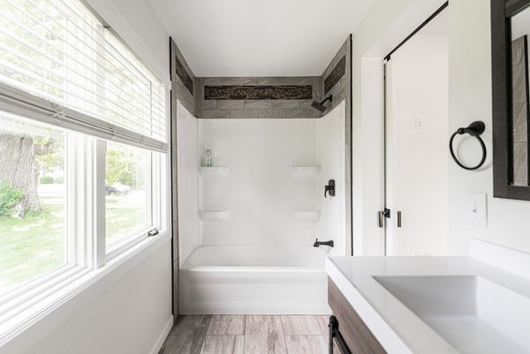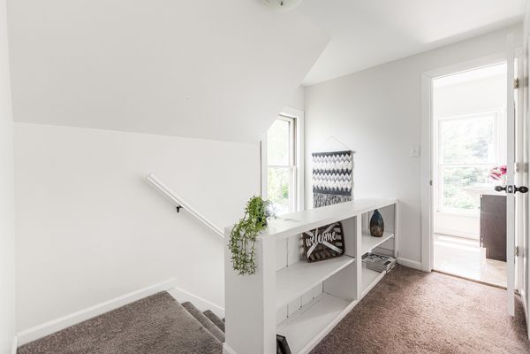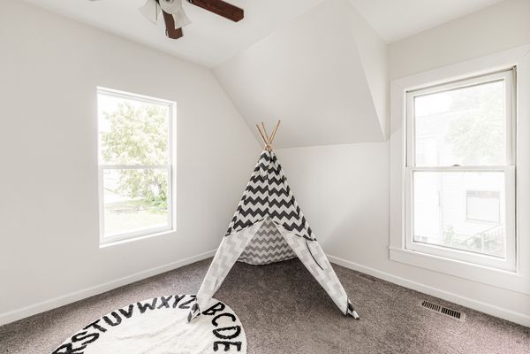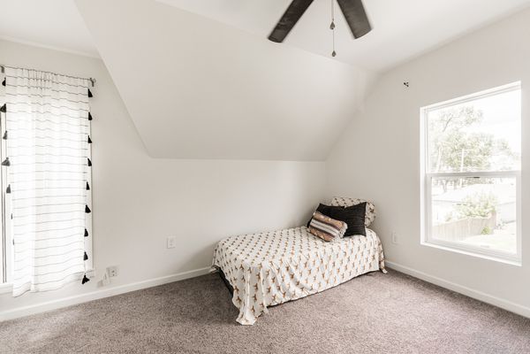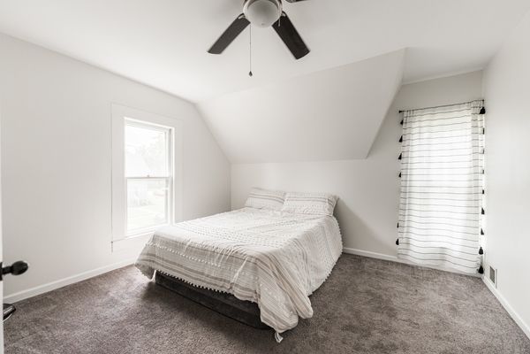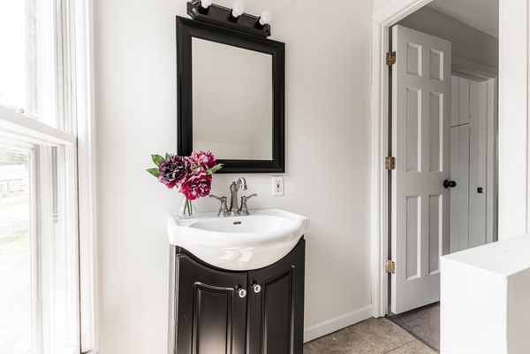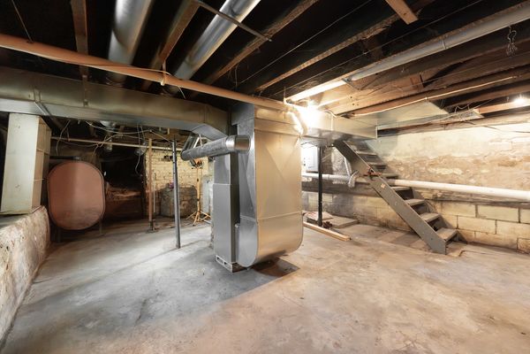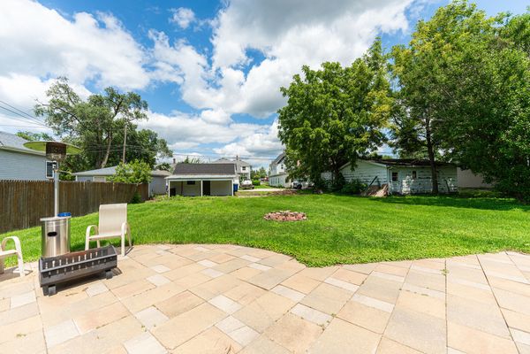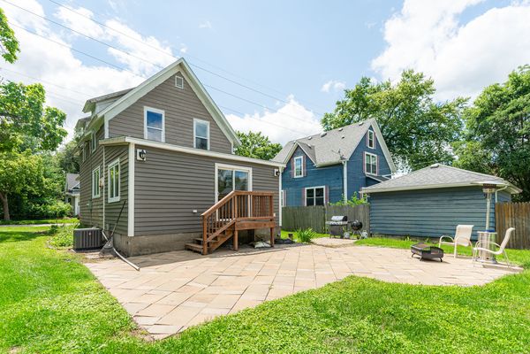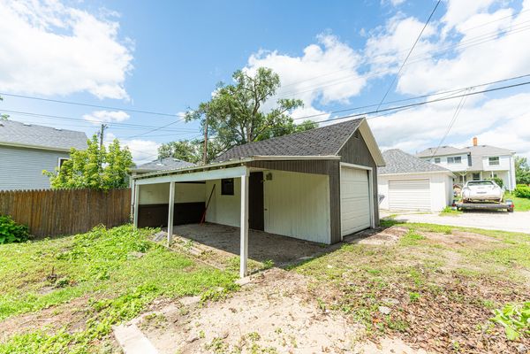909 Grove Street
DeKalb, IL
60115
About this home
Step into your new home! This recently renovated charmer boasts three bedrooms, two bathrooms, an open kitchen and dining room, ample natural light, fresh paint, and updated floors. Upon entering the home, you are greeted by a room of windows that fill the space with natural light and charm. Continue into the large living room, which is both spacious and versatile. Walking through the living room, you'll find the bright and airy kitchen and dining room combination, perfect for gatherings and family meals. A bonus room offers additional space that can serve as a home office, a second living room, an extra bedroom, a playroom, or a den. The chic barn doors cleverly hide the laundry room, adding a touch of rustic elegance. A recently remodeled full bathroom is conveniently located on the main floor adjacent to the bonus room. Upstairs three bedrooms with neutral carpet, fresh paint, bright windows create a peaceful retreat. Even the mechanicals of the home have been updated including the central AC unit, furnace, hot water heater, washer, dryer, oven, dishwasher (2021), and even exterior paint (2024). The backyard has a paver patio, firefit and open space for all of the barbeque fun. One car detached garage with a 220 outlet for charging electric cars (or a camper!). This home is a perfect blend of modern updates and classic charm- your home sweet home for years to come!
