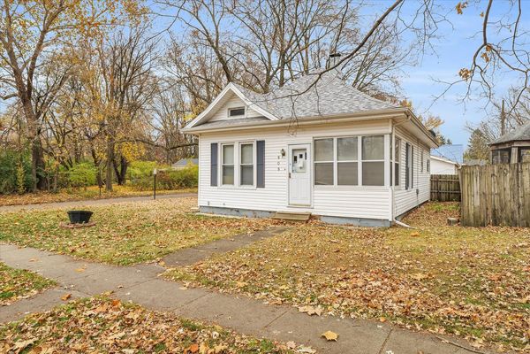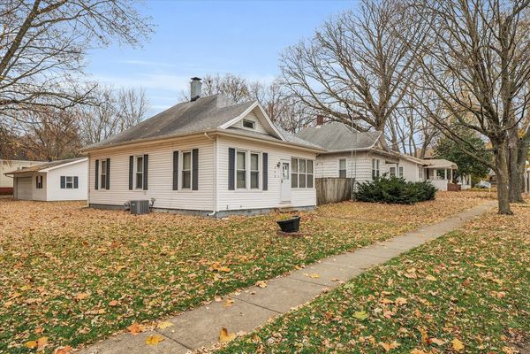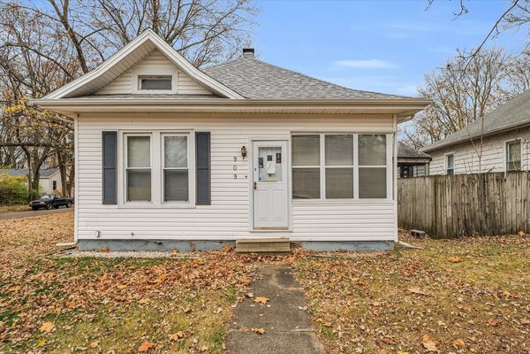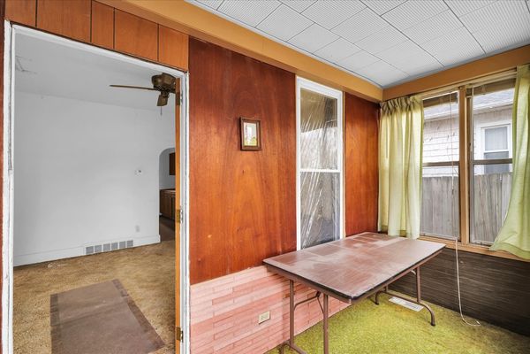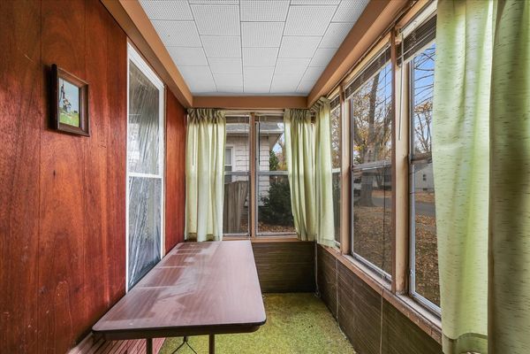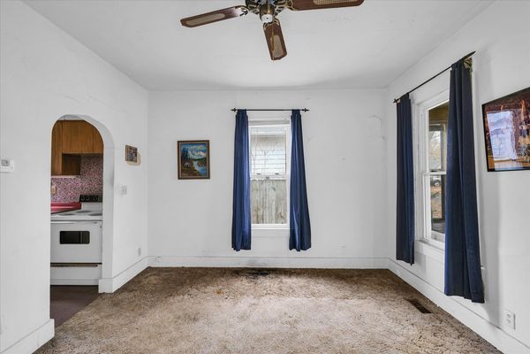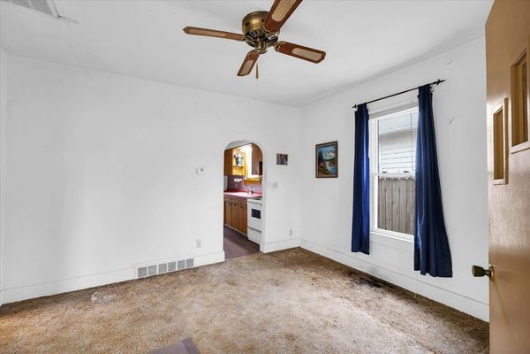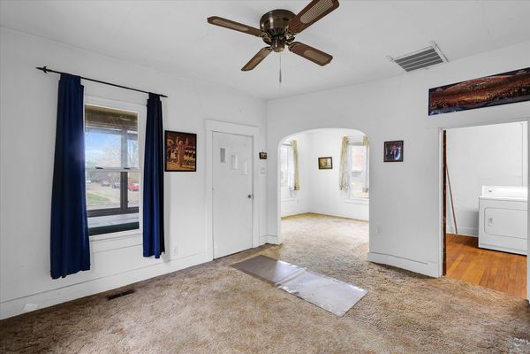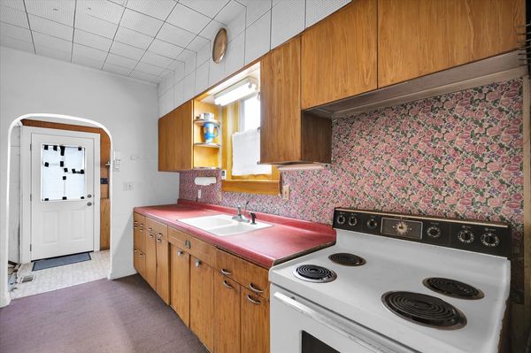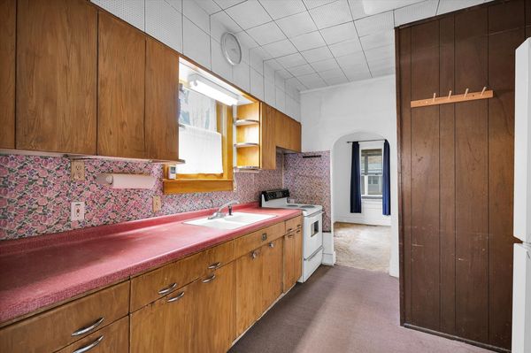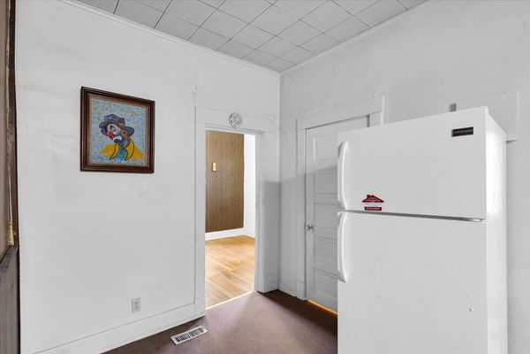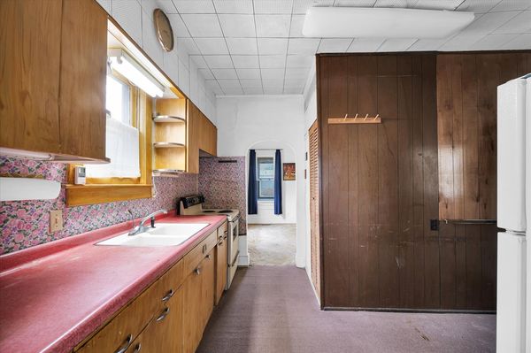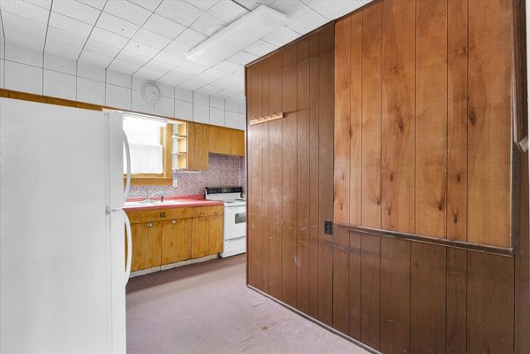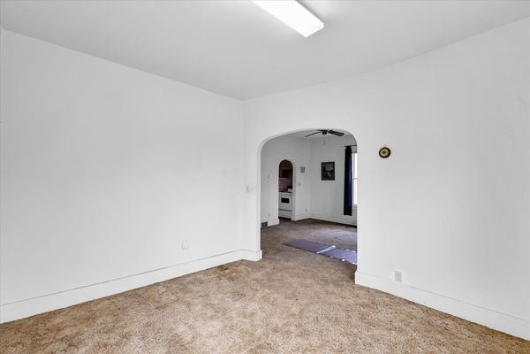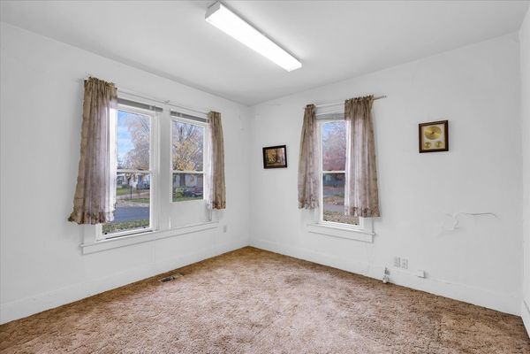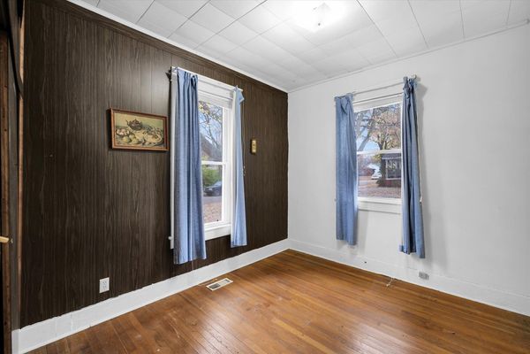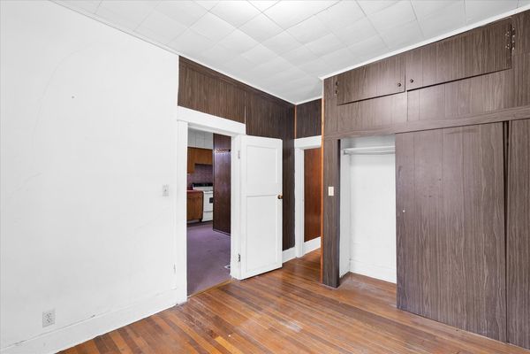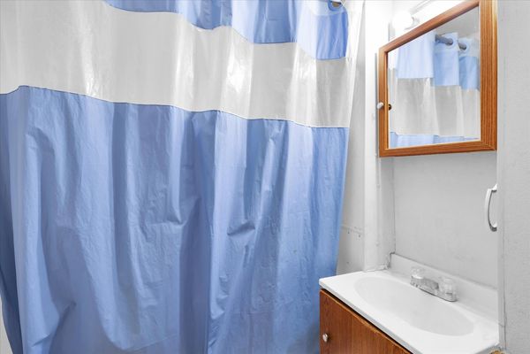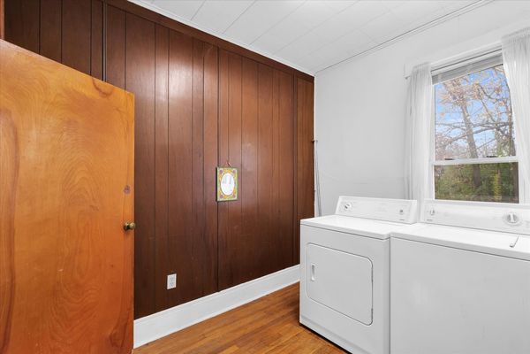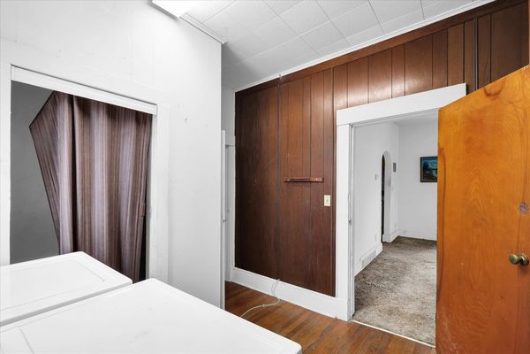909 E Oregon Street
Urbana, IL
61801
About this home
Nestled in the heart of Urbana, Illinois, 909 E Oregon presents itself as a charming bungalow with intriguing potential. As you step through the front door, you'll discover a cozy one-bedroom layout, but don't let that limit your imagination. This home offers a second room, adaptable to your needs, whether it be an extra bedroom or a versatile space for creative endeavors. Comfort and convenience await within the walls of this bungalow. High-efficiency natural gas heating ensures warmth during the chilly Illinois winters, while central air conditioning keeps things cool in the summer. You'll never have to worry about extreme temperatures. But the perks don't stop there. This property boasts a two-car detached garage complete with a workshop area, a haven for DIY enthusiasts or those in need of extra storage space. Practicality meets luxury in the kitchen, where all appliances are thoughtfully included, simplifying your move-in process. No need to stress about appliances; they're already here. And if laundry day is a concern, rest assured that a washer and dryer are at your service. However, it's important to note that this home is being sold in "as-is" condition. While it may need a bit of TLC, this presents an opportunity for those with a vision to turn this gem into their dream home. Immediate possession is offered, allowing you to embark on this exciting journey without delay. This property carries a unique history as part of an estate sale, making it a distinctive find for those looking to put their stamp on a home with character. Located conveniently in Urbana, you'll have access to local amenities, schools, and more, ensuring a comfortable and well-connected lifestyle. Unlock the possibilities of 909 E Oregon, where the layout is flexible, and the potential is vast. Step inside and envision the life you could create in this cozy bungalow, ripe for customization and ready to become your new home.
