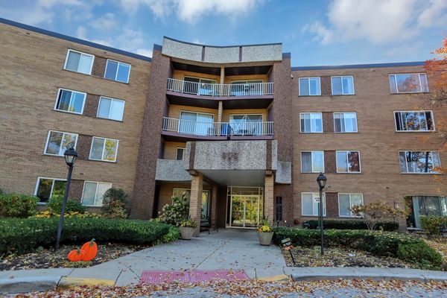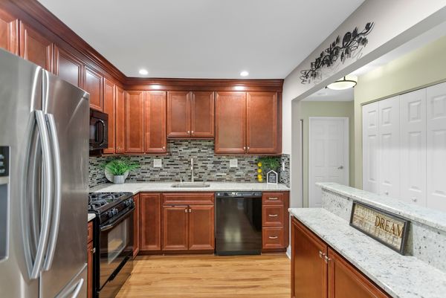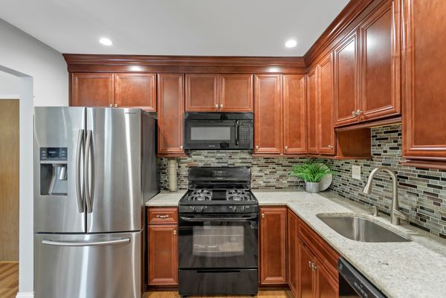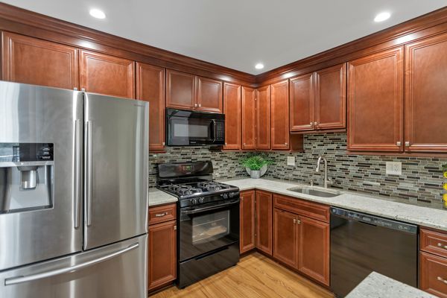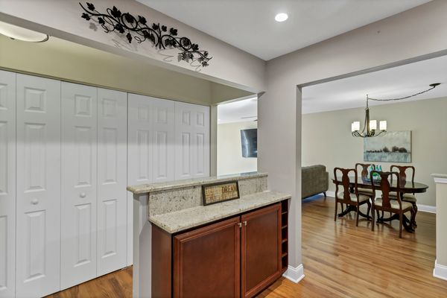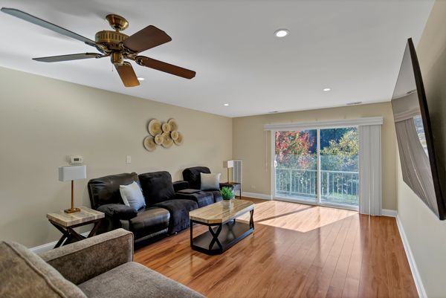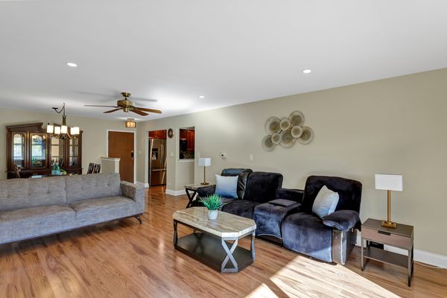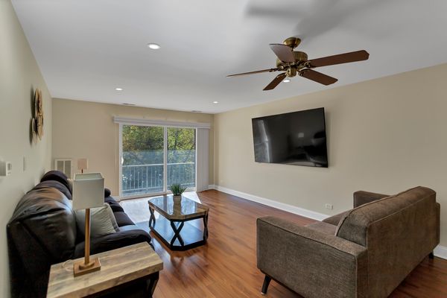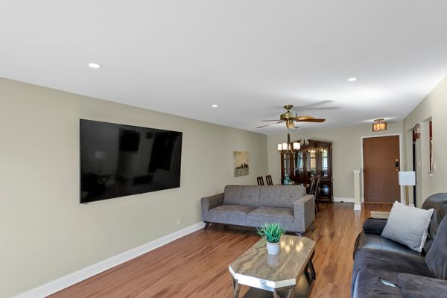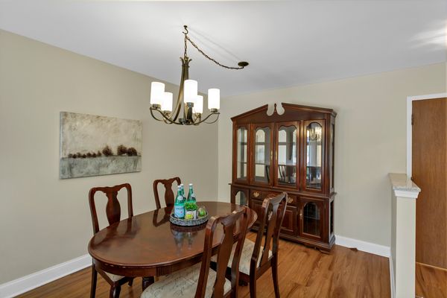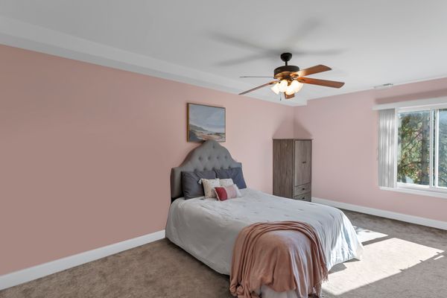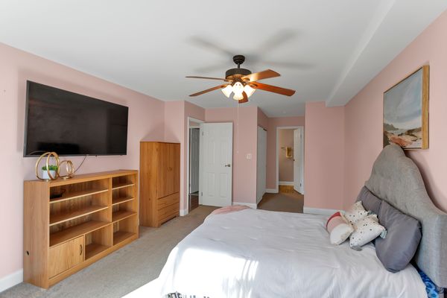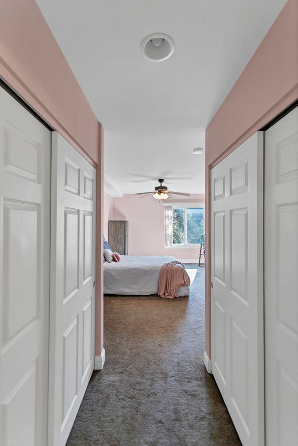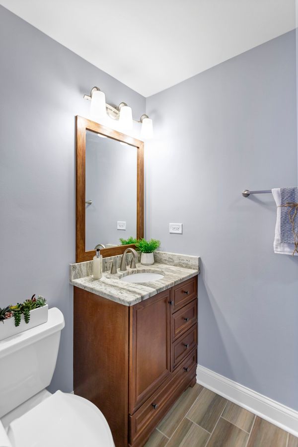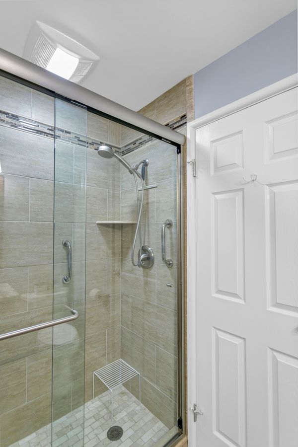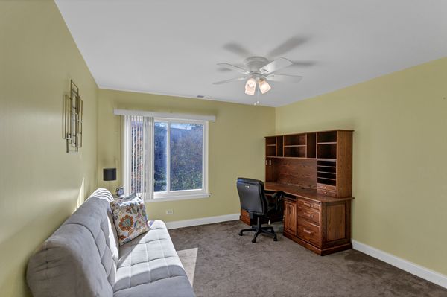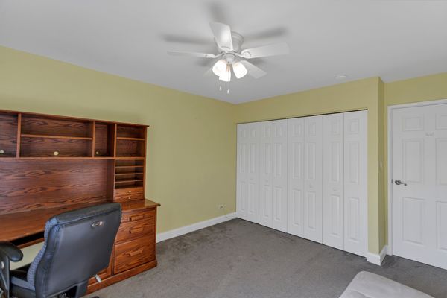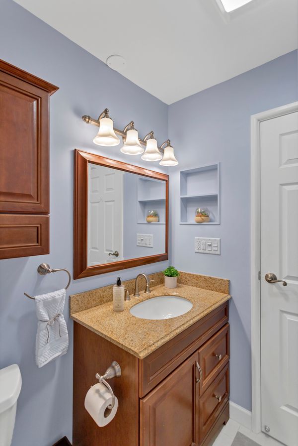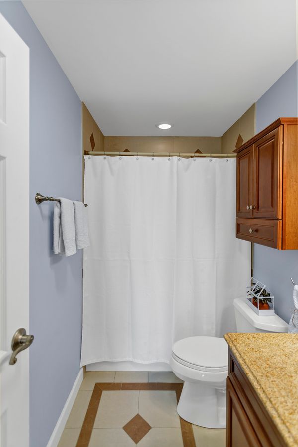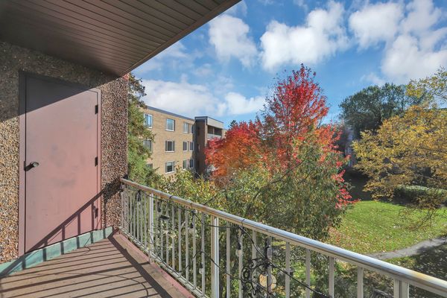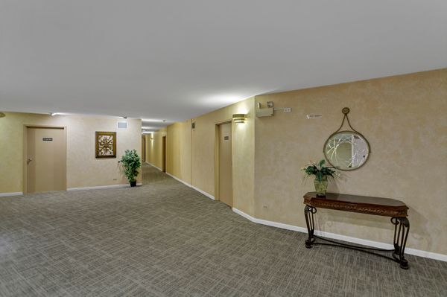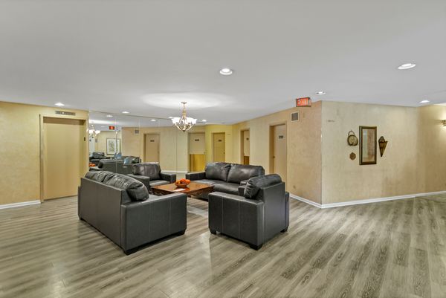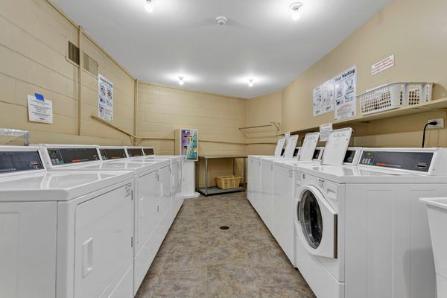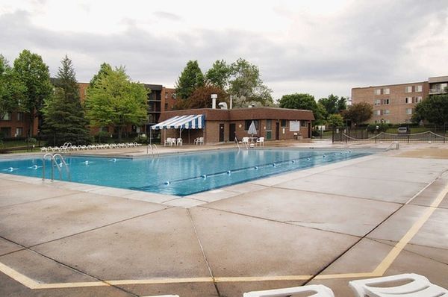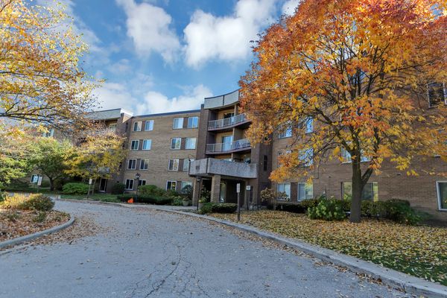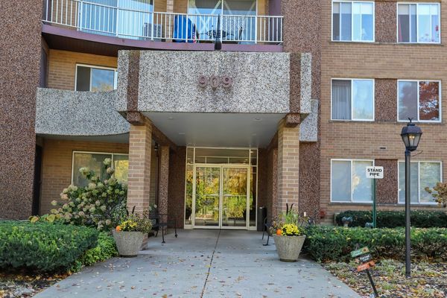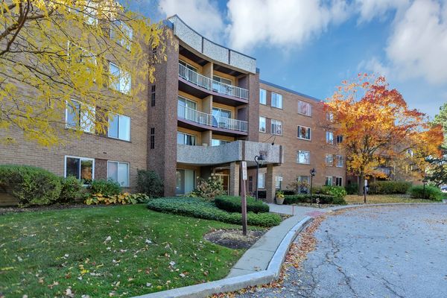909 E Kenilworth Avenue Unit 316
Palatine, IL
60074
About this home
Welcome to your dream condo at 909 Kenilworth Ave, Unit 316, where modern sophistication meets comfort and convenience. This meticulously maintained 2-bedroom, 2-bathroom condominium offers the perfect blend of style and functionality. Located in the heart of Palatine, this unit presents an incredible opportunity for those seeking a superior urban living experience. Newly redone lobby and hallways! Remodeled Kitchen features 42" high grade cherry cabinets with soft close drawers and cabinets. Crown molding. Granite countertops and stainless-steel refrigerator. Opened kitchen wall to hallway and dining room. Recessed lighting. Newer plank flooring throughout and new carpets in the bedrooms. Primary Bath with gorgeous double shower. All doors replaced with 6 panel doors. Newer windows and patio door. Includes 1 garage space, large storage area on same floor. Laundry facilities on site. Pool and Clubhouse. Parking space #87. CTwo pleasant laundry rooms on the second and fourth floors just outside the elevators. Close to Route 53 and Metra. Walk to Twin Lakes golf course, whose amenities include fishing, kayaking, hiking, tennis, sand volleyball. Minutes to downtown Palatine. No Rentals.
