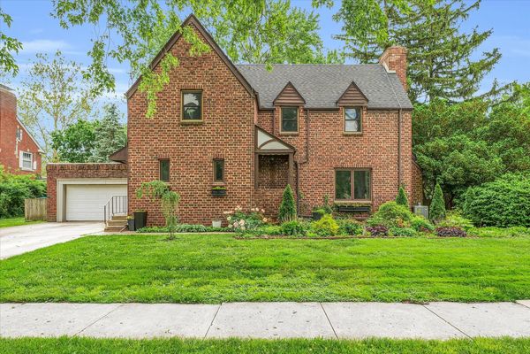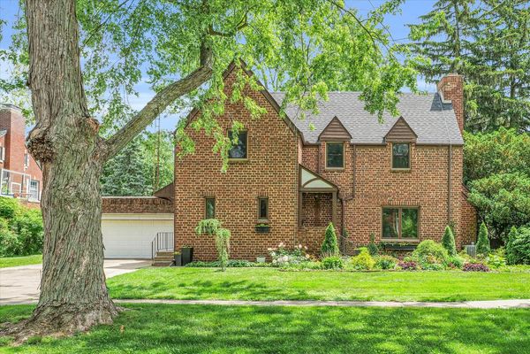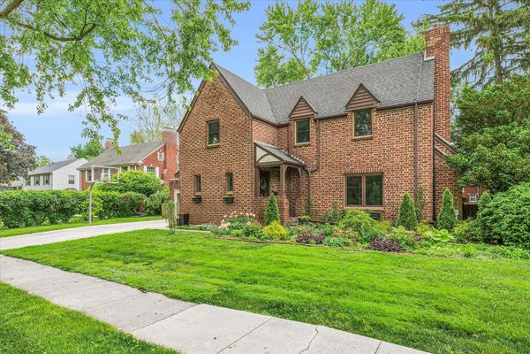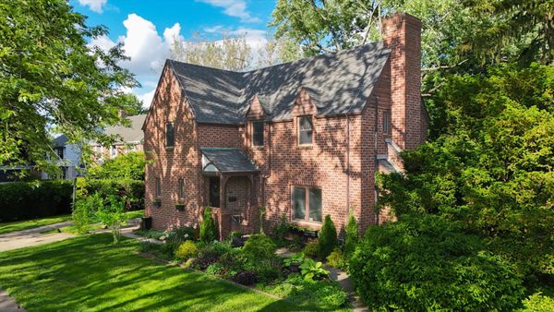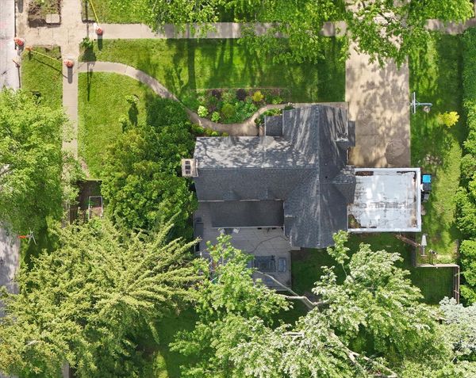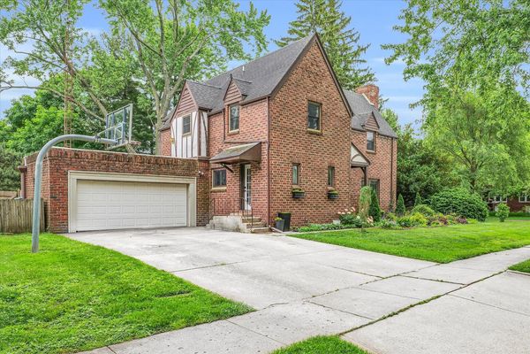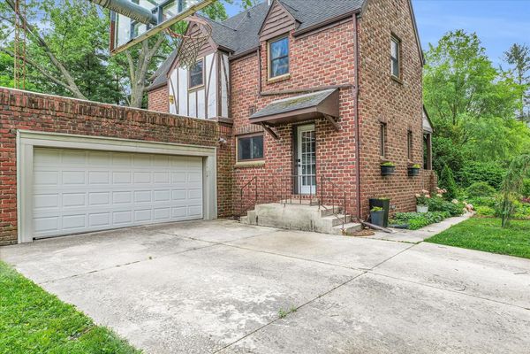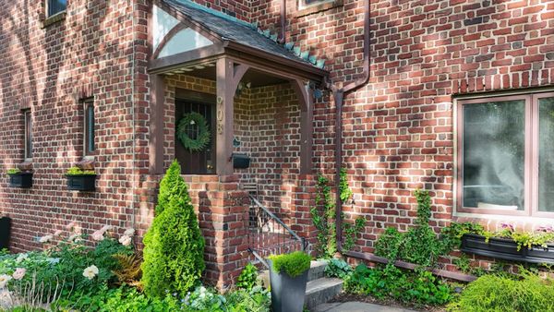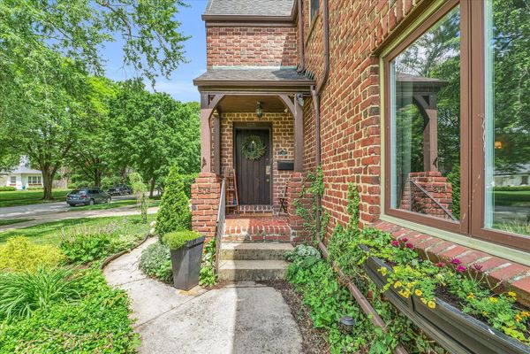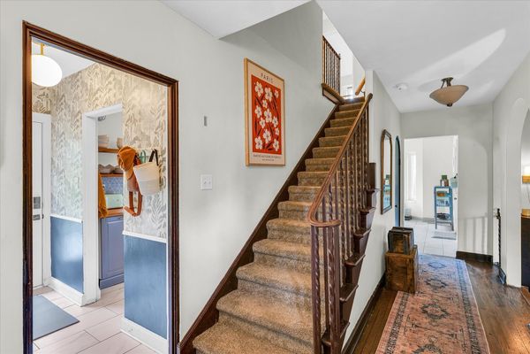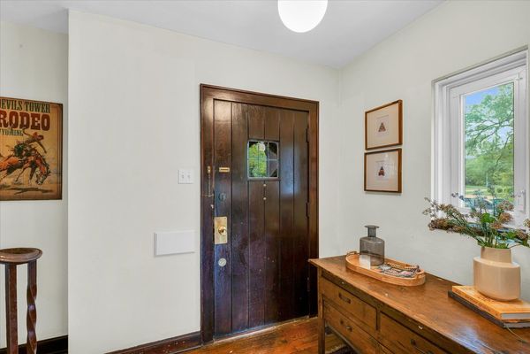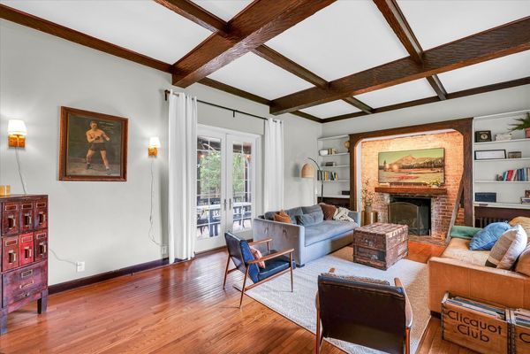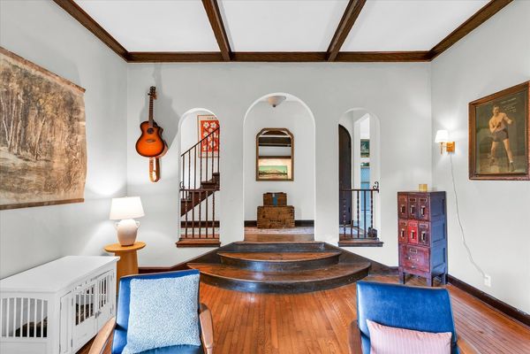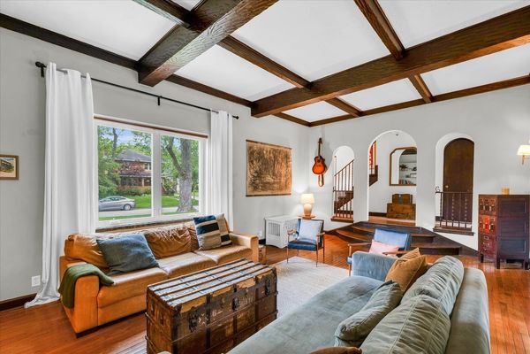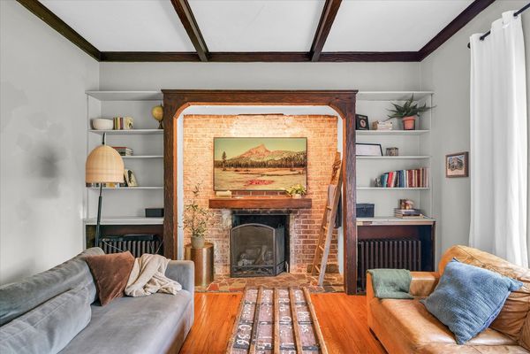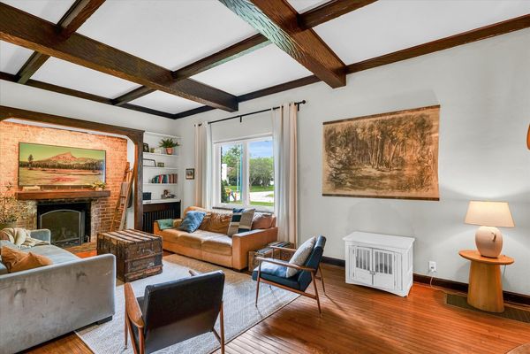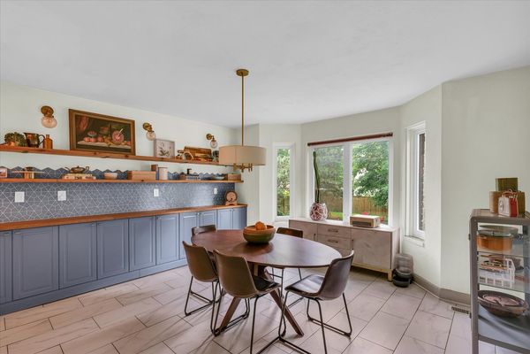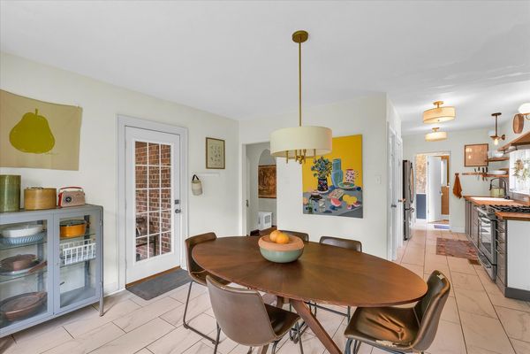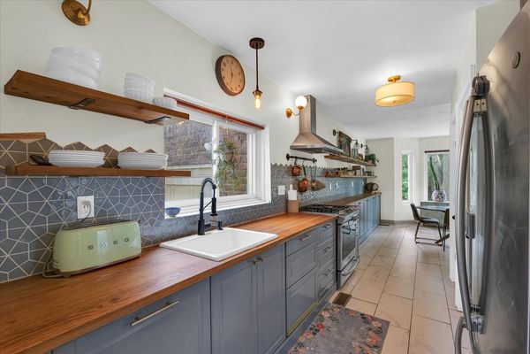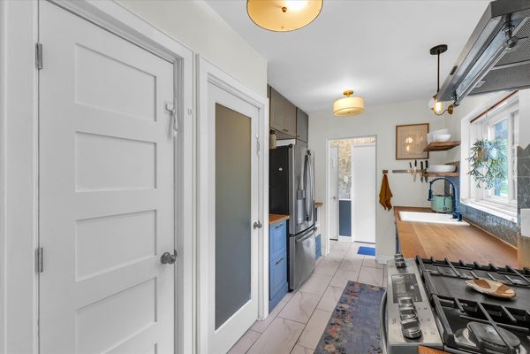908 W Green Street
Champaign, IL
61821
About this home
Beautiful English Tudor centrally located in one of Champaign's most desirable neighborhoods. Nestled on a picturesque double, corner lot, this home is surrounded by mature trees and vibrant perennials. The tranquil fenced-in backyard is truly something special that can be enjoyed from the large, maintenance free composite deck or screened in tiled patio. Inside you will find a tastefully remodeled kitchen with stainless steel appliances, pretty grey cabinets, maple butcher block countertops and gold accents. The kitchen flows right into the dining space that offers spectacular views of the backyard through its large windows. The sweeping living room, bathed in natural light, features a beamed ceiling, hardwood floors and a stunning brick fireplace, creating a captivating focal point. With built-in shelving and double doors providing direct access to the beautiful screened in patio, this space is ideal for both entertaining and cozy gatherings alike. Upstairs are four bedrooms and a full bath with walk in shower. The full basement provides plenty of storage and room for recreation, a workshop and hobbies. The architectural design and craftsmanship of this unique property are sure to delight those looking for a timeless classic to call home.
