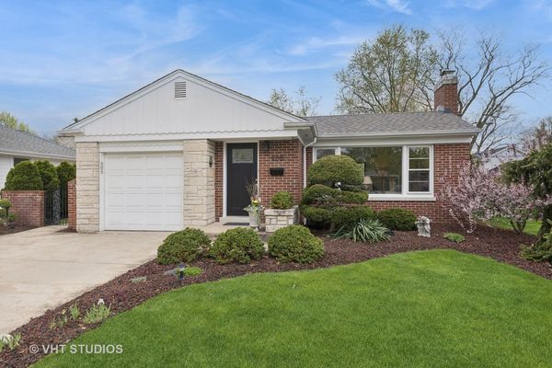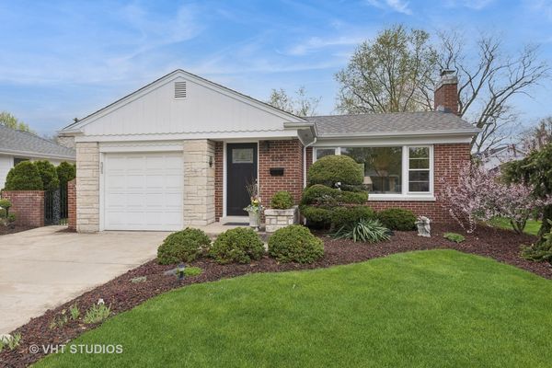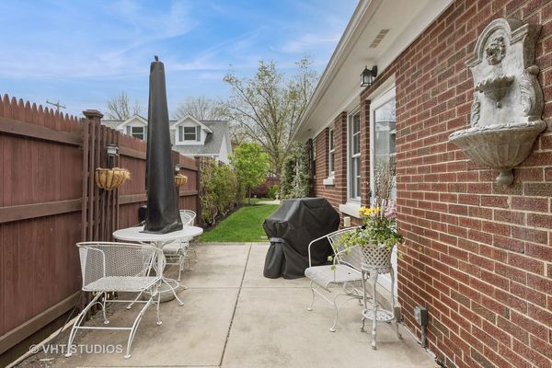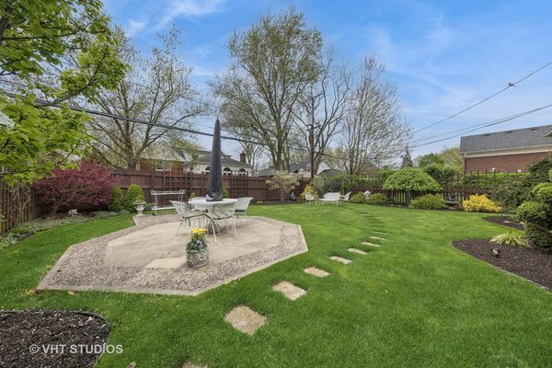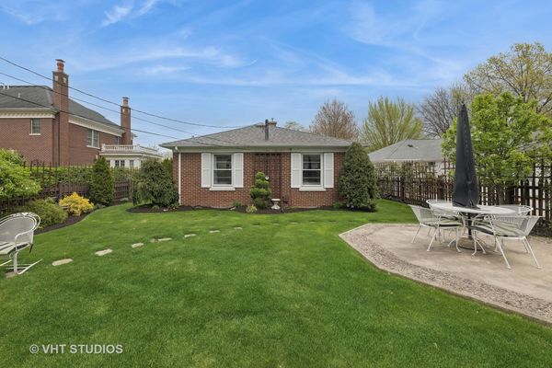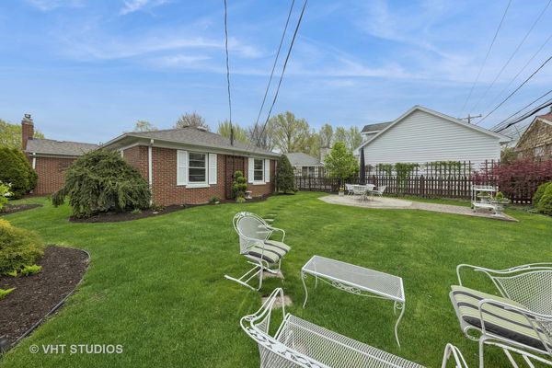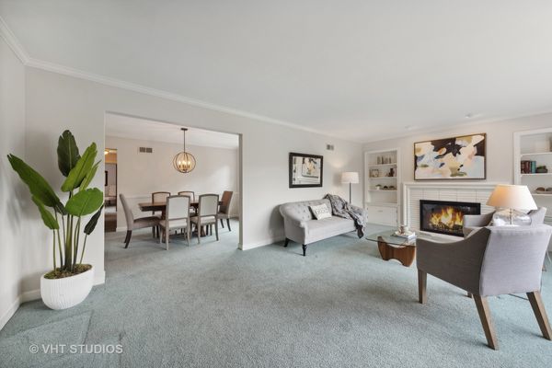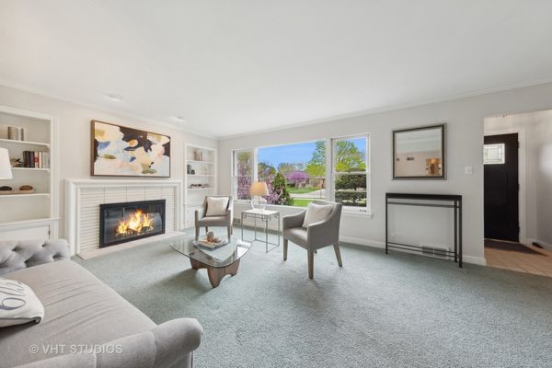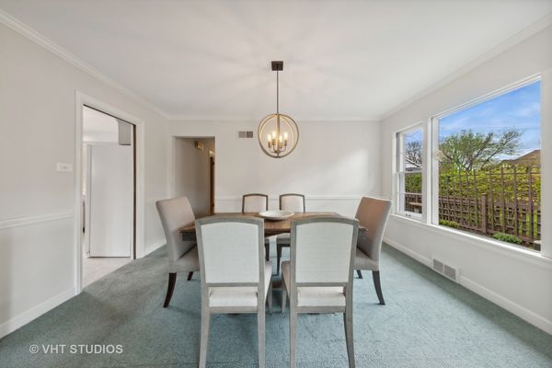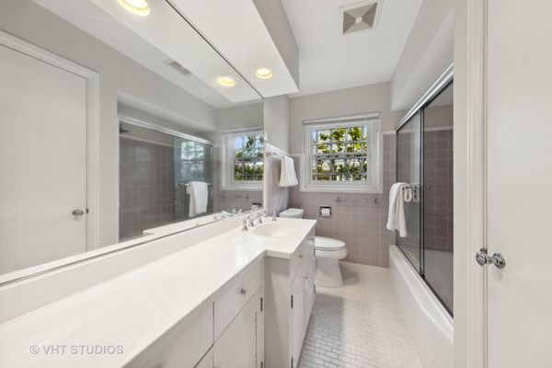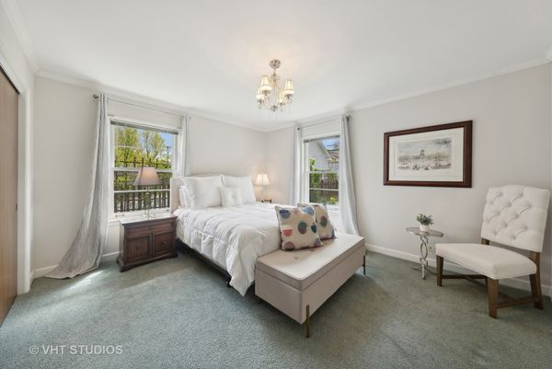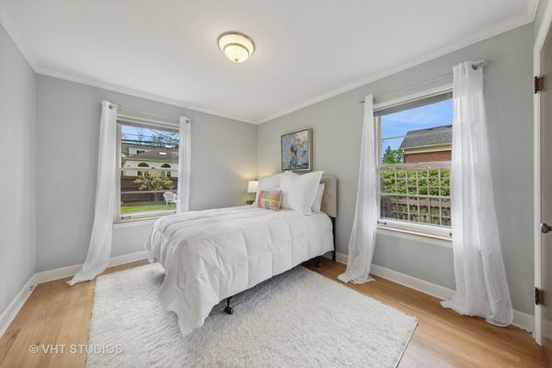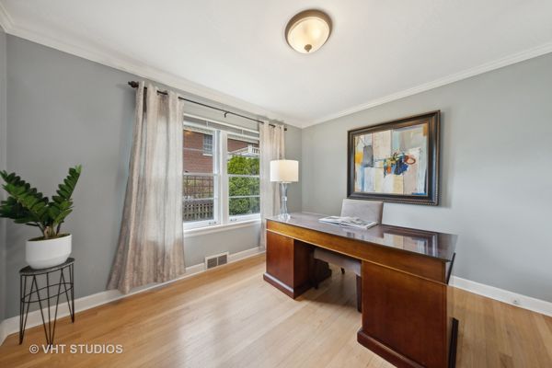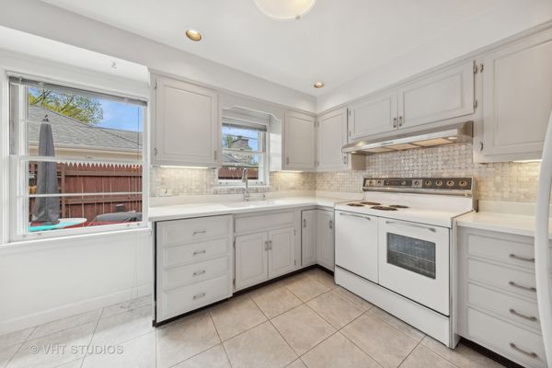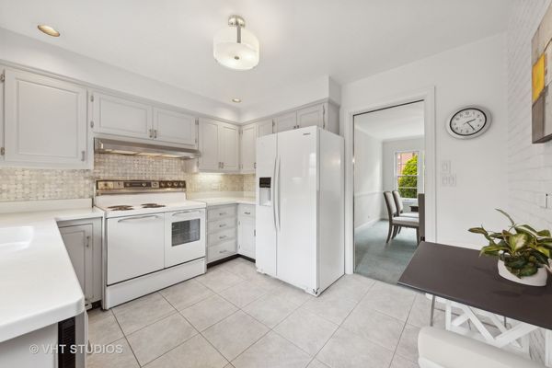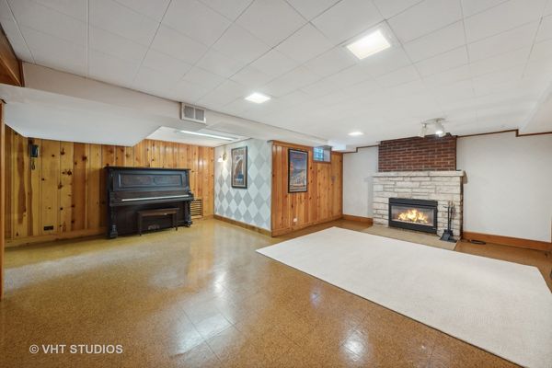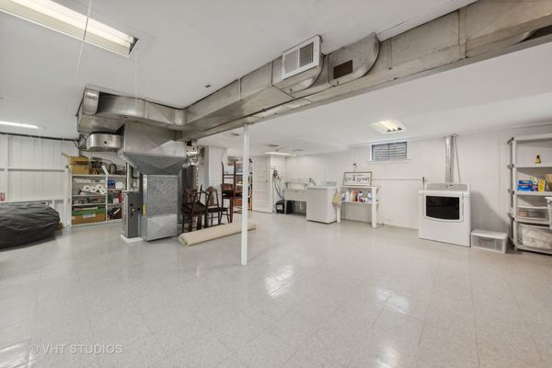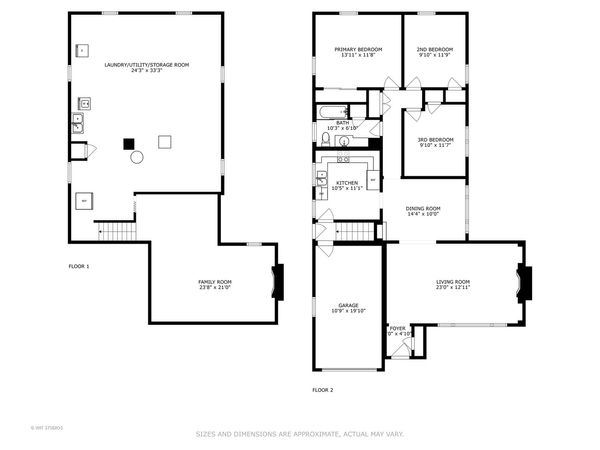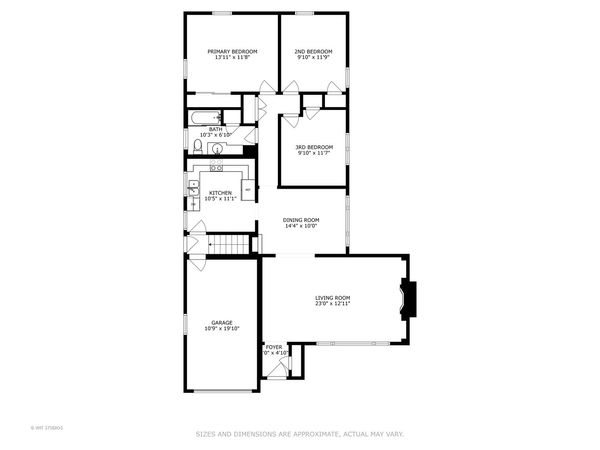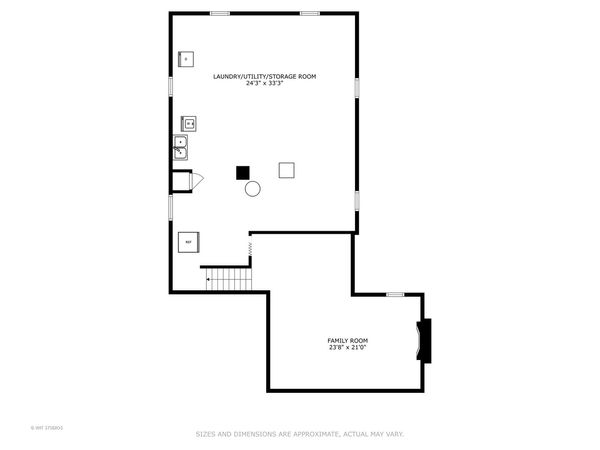908 S Spring Avenue
La Grange, IL
60525
About this home
This ranch in the Country Club area of La Grange is a CUTIE!! Large living room with gas fireplace and separate dining room, freshly painted with new light fixture. Gray kitchen with marble backsplash, cool vintage (working!) oven and newer white refrigerator. Generous neutral full bath with tub. Bedrooms are equipped with nice closets and hardwood floors - under carpeting in primary. Full basement has a finished area with knotty pine and a wood burning fireplace. The unfinished area is extraordinarily clean and very large with laundry, mechanicals and plenty of storage space! The sellers were meticulous about keeping the exterior in tip-top shape and it shows. Elegant private fenced yard with professional landscaping- perfect for hosting. Just a block and a half to Spring Avenue Elementary and William F Gurrie Middle School! This La Grange location boasts so many advantages - close proximity to downtown La Grange with tons of restaurants and shops and train to the city, close to I-55 and I-294 and easy access to both airports! Don't miss this opportunity for one level living in La Grange! Approximate ages: Furnace and A/C 2021; Roof 2016; Hot Water Heater 2016; Refrigerator and Dishwasher 2021; Washer 2018 and Dryer 2017; Vintage oven serviced regularly, serviceman info available.
