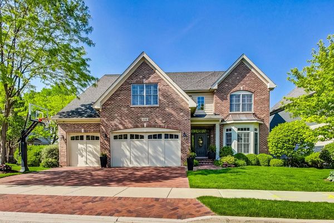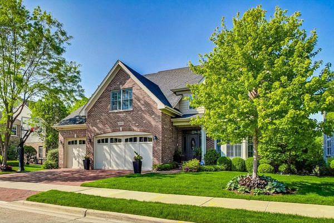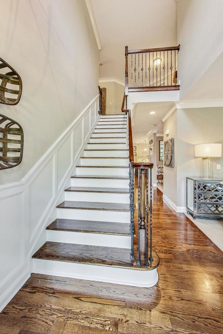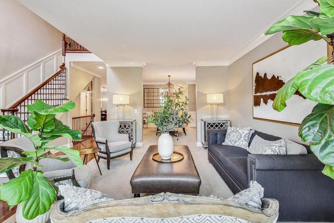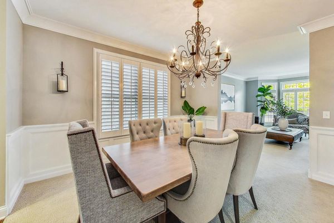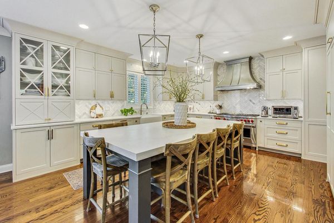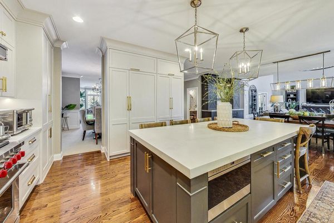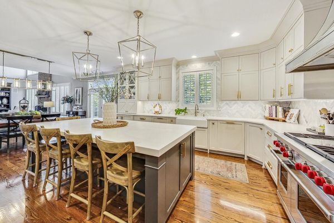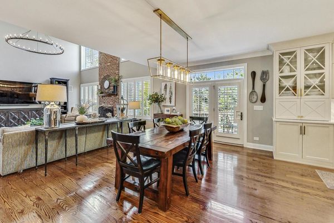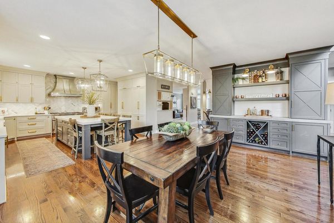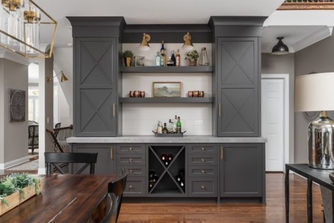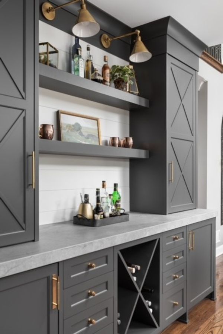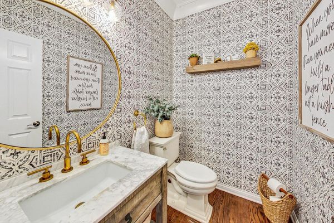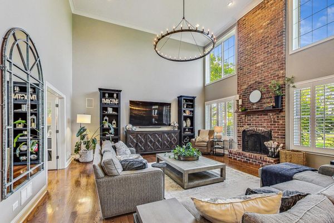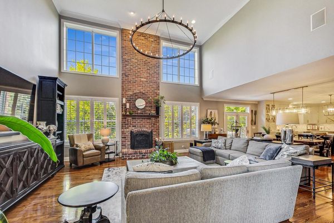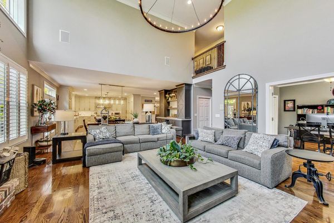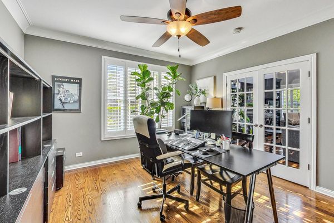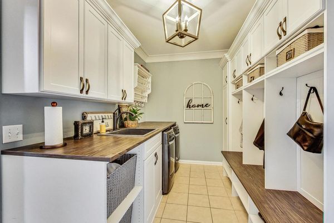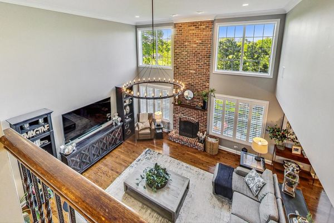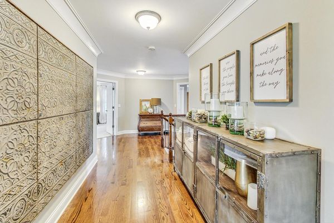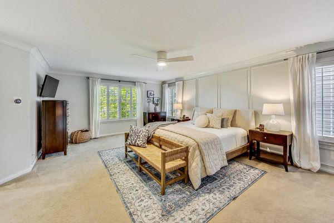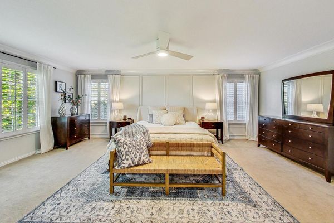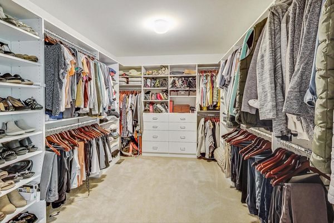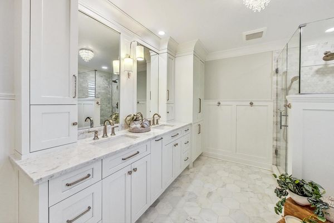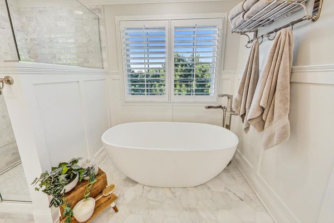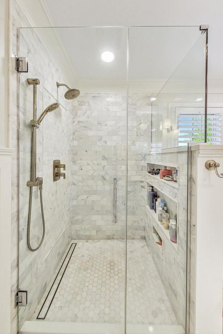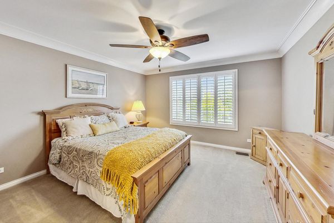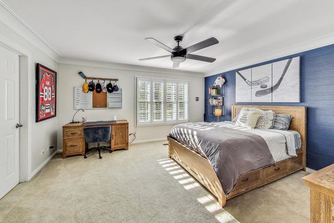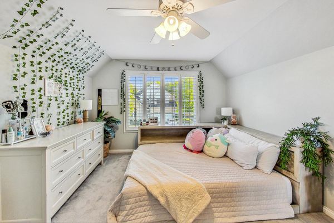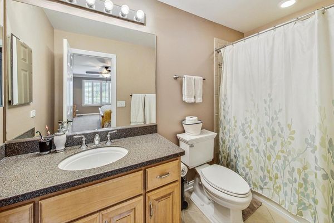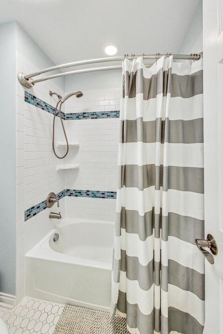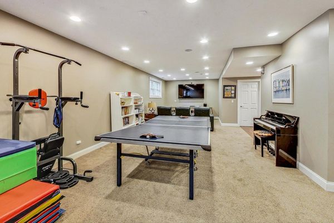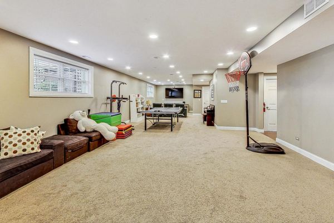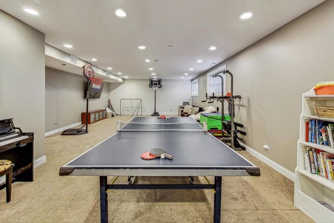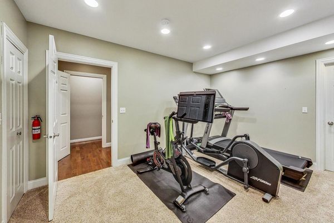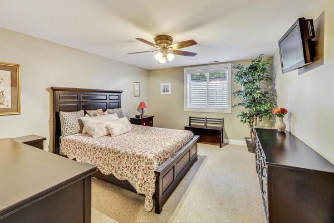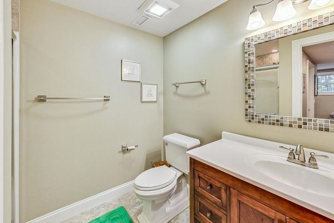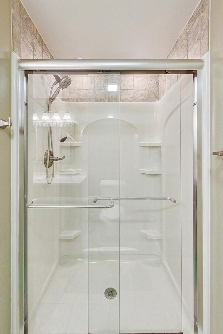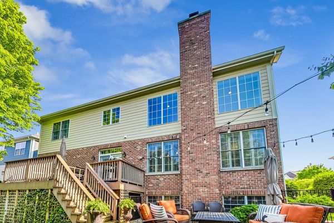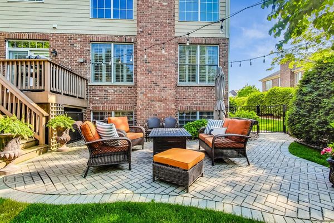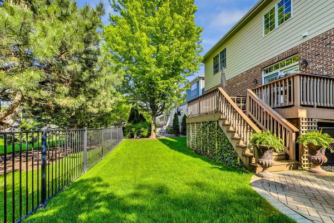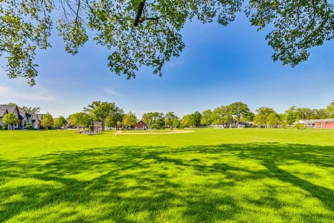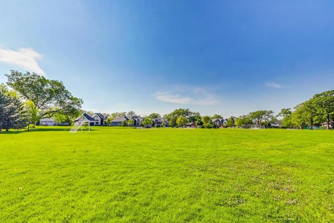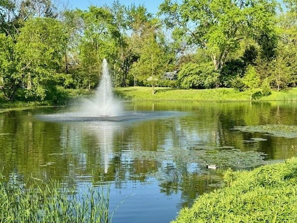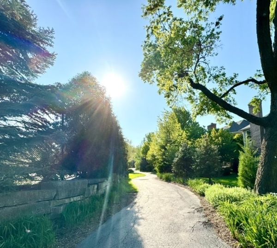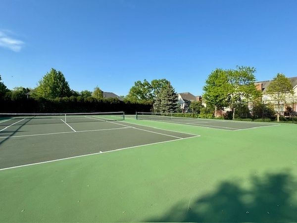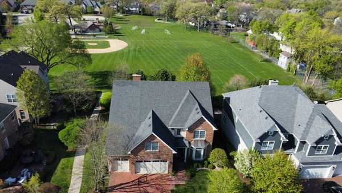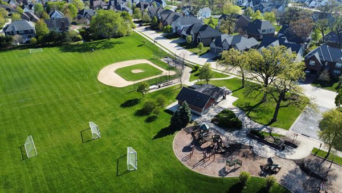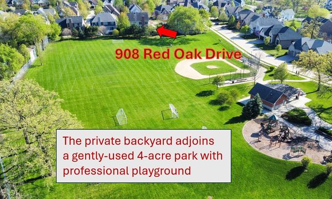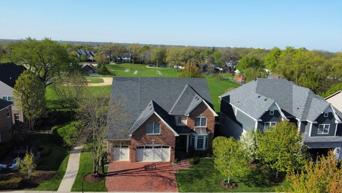908 Red Oak Drive
Western Springs, IL
60558
About this home
Offering an exceptional lifestyle with exclusive access to Western Springs' Timber Trails park. From kids kite-flying to delightful family picnics, the adjacent 4-acre park provides a picturesque backdrop to your daily life, beckoning you to embrace its beauty. Inside, hardwood floors lead you through sunlit living spaces, seamlessly connecting the living room, dining area, and expansive great room. The brand-new kitchen, adorned with creamy hues, 10 ft island with seating for six, custom nickel hood, white quartz counters, marble backsplash, and punctuated with tasteful brass accents, offers a timeless yet contemporary culinary haven. The home was prepared for a master chef's interests with SubZero fridge, Bosch dishwasher, Wolf double range, Wolf microwave, warming drawer and magnificent storage and pantry space. The unusually large kitchen is adjoined by the great-room, which enchants with its soaring cathedral ceilings and panoramic views of the sprawling Timber Trails park. Convenience meets luxury with first-floor laundry nestled within the mudroom, while a heated 3-car garage caters to car enthusiasts or hobbyists. Upstairs, there are 4 wonderful bedrooms with two primary-like en-suites and one jack-n-jill bedroom with shared bathroom. Retreat to the brand-new and romantic primary suite with top-of-the-line walk-in closets and storage. It's the ultimate sanctuary for relaxation with a lavish tub, designer finishes, and marble flooring for the entire bathroom including the shower. The primary bathroom was featured in HOUZZ Magazine and honored as the "most liked photo" in the USA in 2022. Entertainment awaits in the lower level, featuring a guest bedroom and bath, a fitness center, gaming area, and sports practice zone. Outside, immerse yourself in the vibrant community of Timber Trails, with access to tennis courts, parks, and endless amenities. Just a short 15-mile drive from Chicago's bustling Loop, enjoy the best of urban and suburban living in this idyllic retreat. The unique opportunity lies in the backyard oasis with direct access to the 4-acre park, complete with picnic pavilions, basketball courts, baseball fields, and a professionally installed playground. Here, work and play converge, turning every day into a VACATION!
