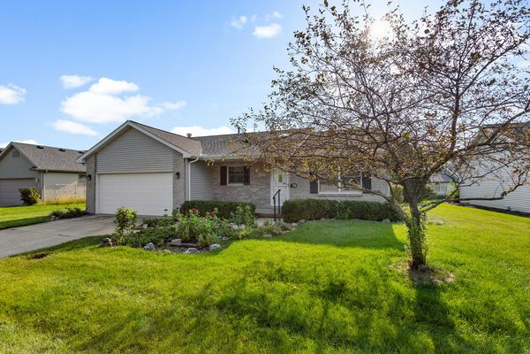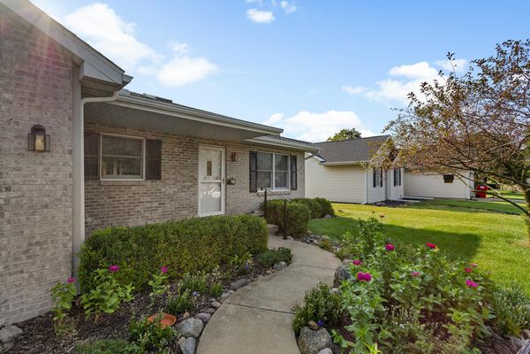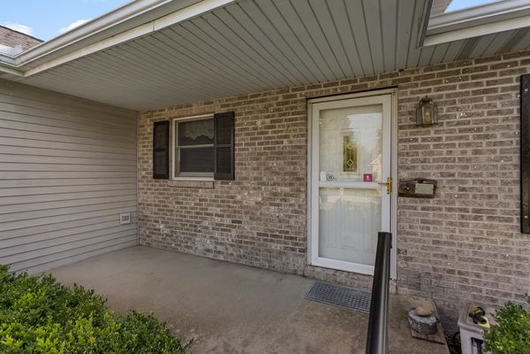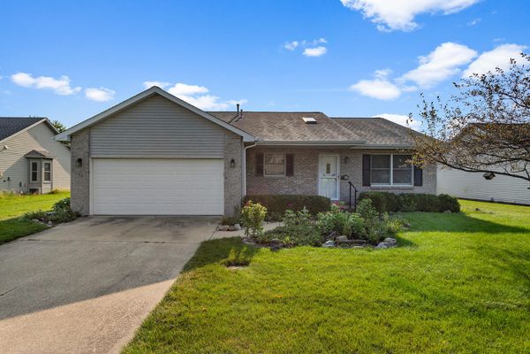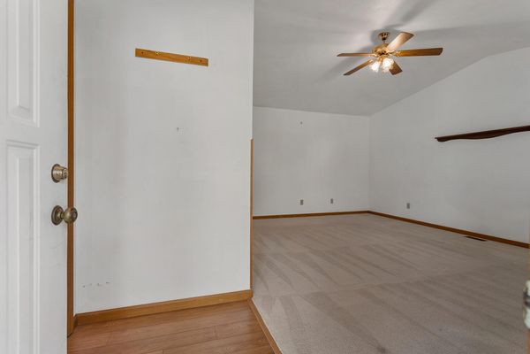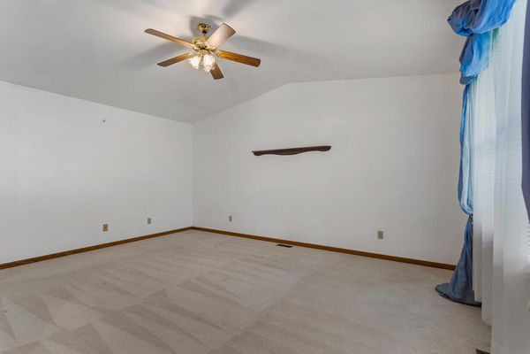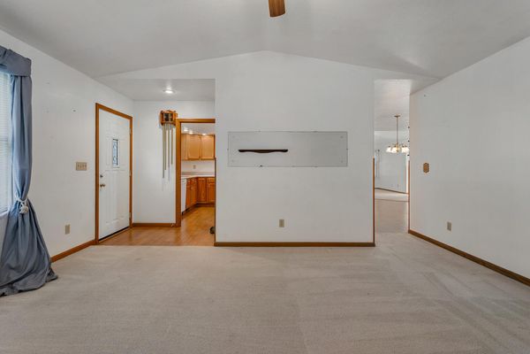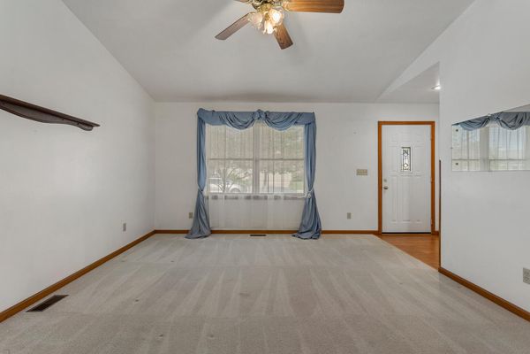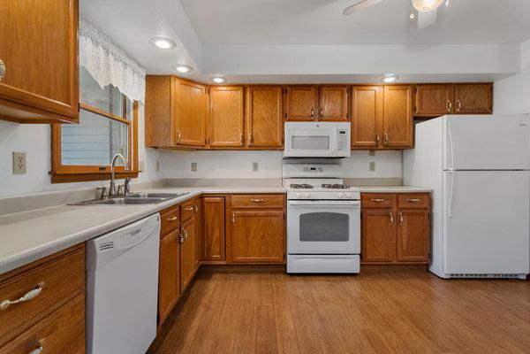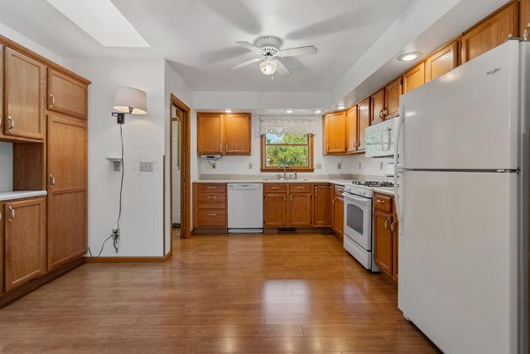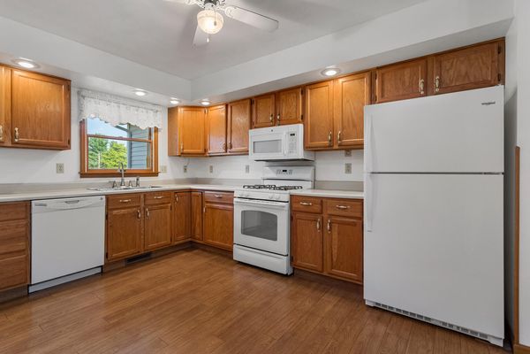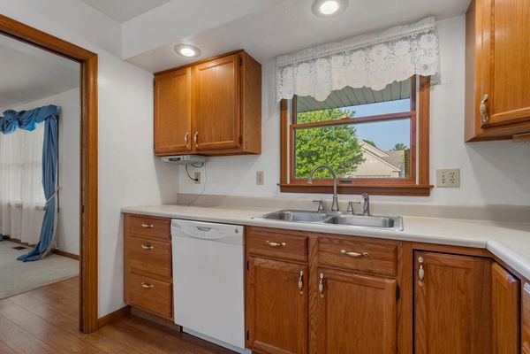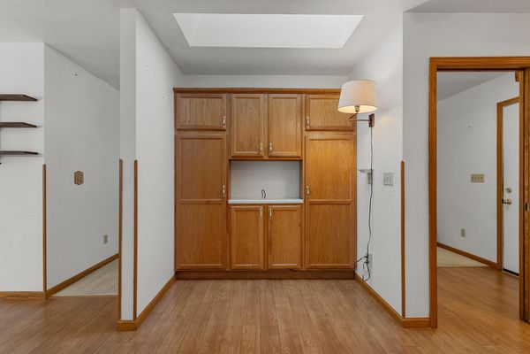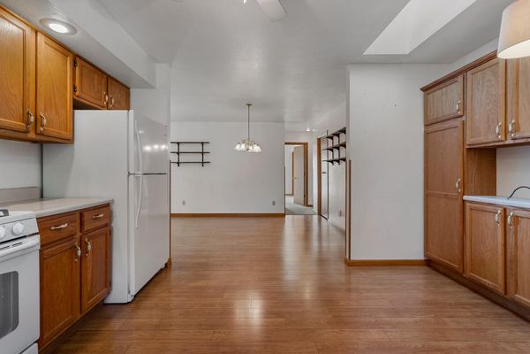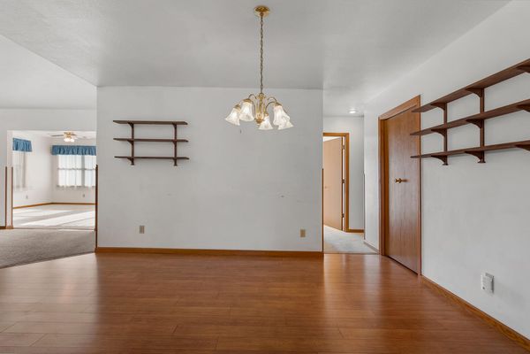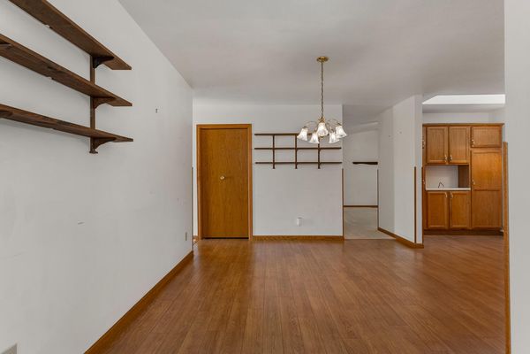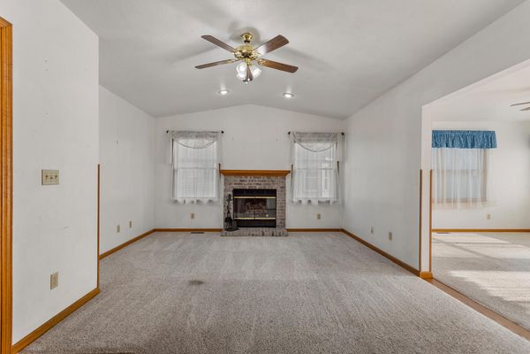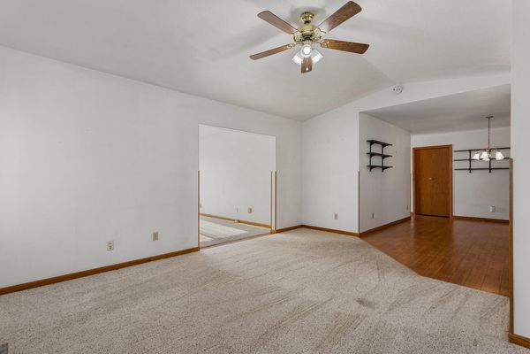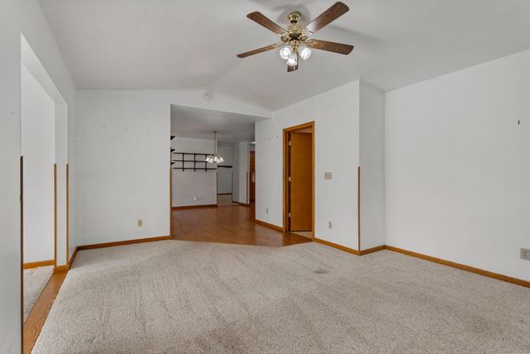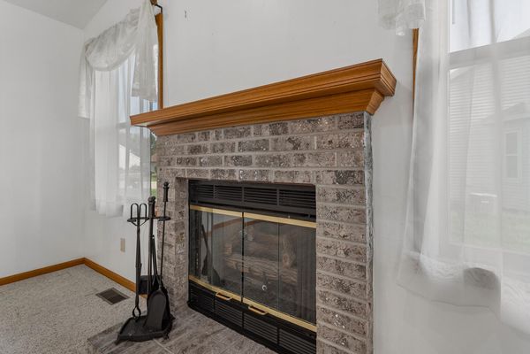908 Pheasant Lane
Savoy, IL
61874
About this home
"Sprawling Ranch home in the Arbour Meadows Subdivision. ALL FRESHLEY PAINTED and drapes / curtains taken down. Vaulted ceiling in the Living room as you enter with large windows. Expansive Kitchen with tons of cabinets, counterspace and even a Skylight, that allows exceptional light at all times of the day. Centrally located Dining room overlooking the Family room with Fireplace for those cold winter nights. Stroll into the Sunroom that is so fantastic as it allows space to enjoy the outside yet be inside with light and windows everywhere! Step outside to the enormous Deck that spans most of the back of the house which includes 2 sliding glass door entries in the Sunroom and also the Primary Bedroom. Don't miss the backyard Shed that is set up for the man-shed or she-shed with power and lights! This home you will not want to miss! All on 1 level with tons of features, come see it today!"
