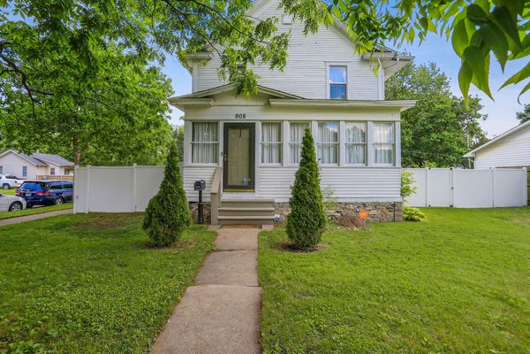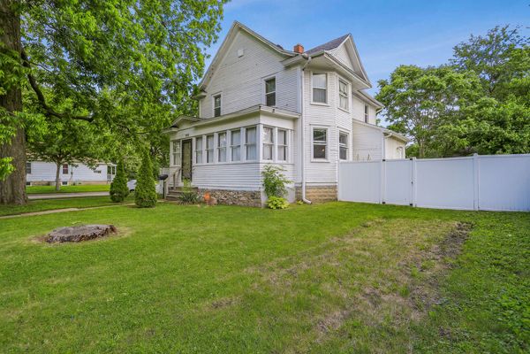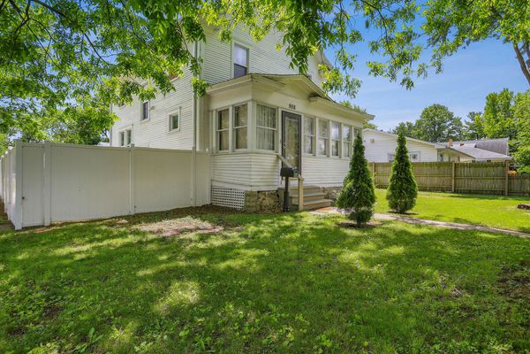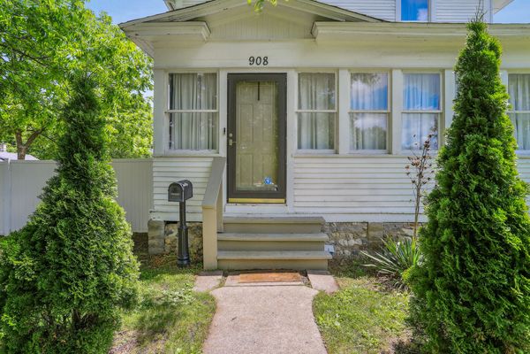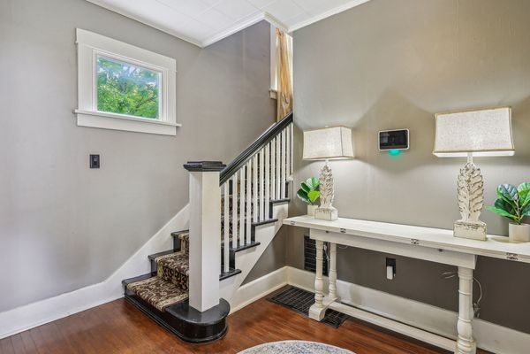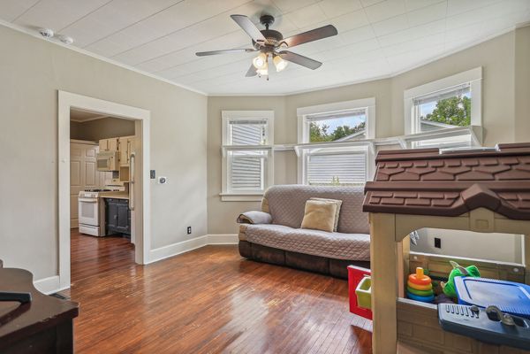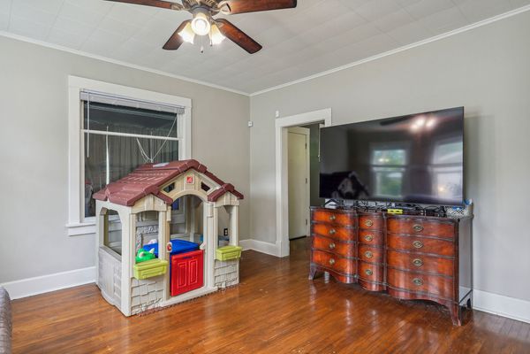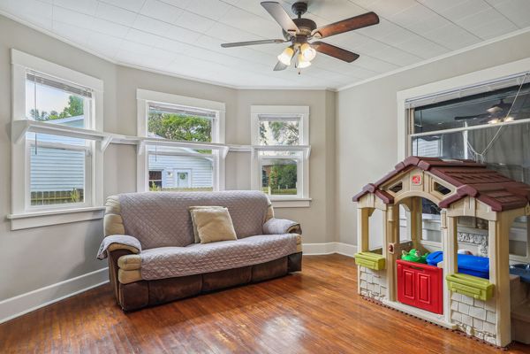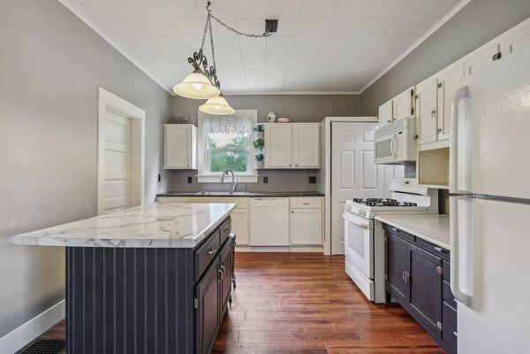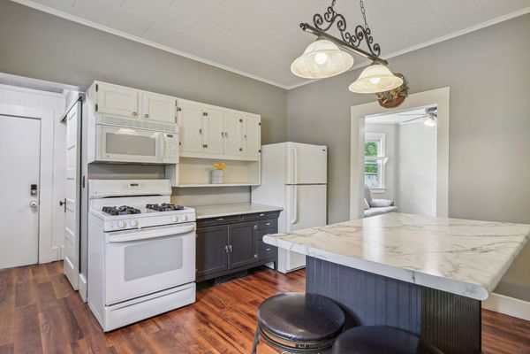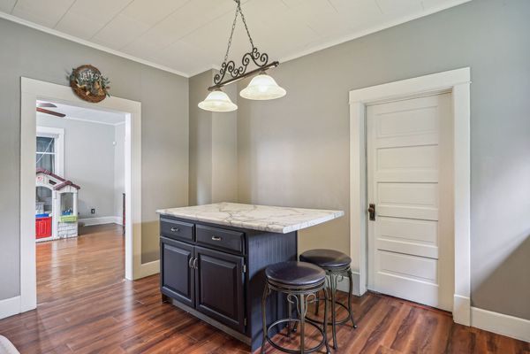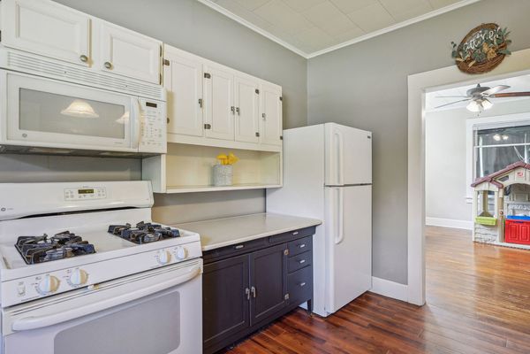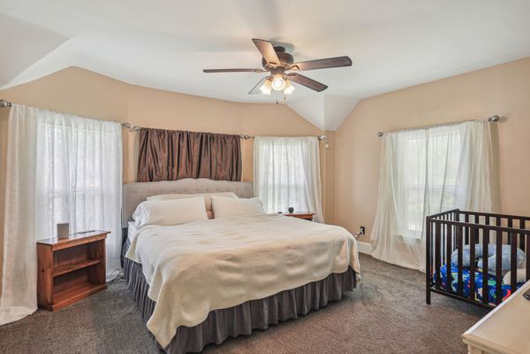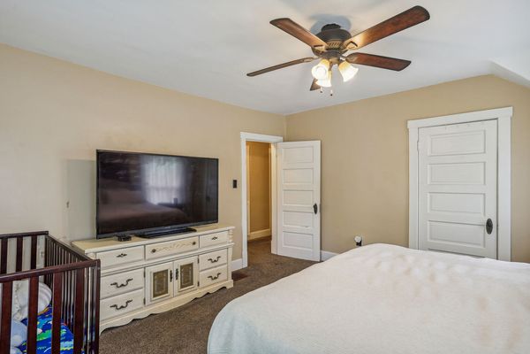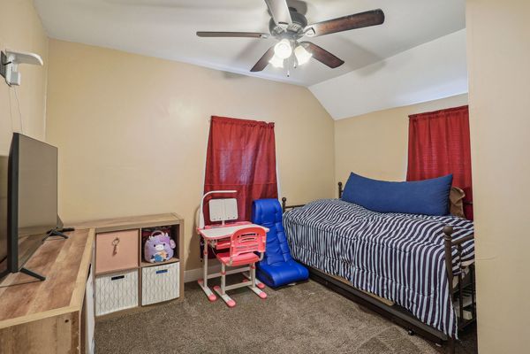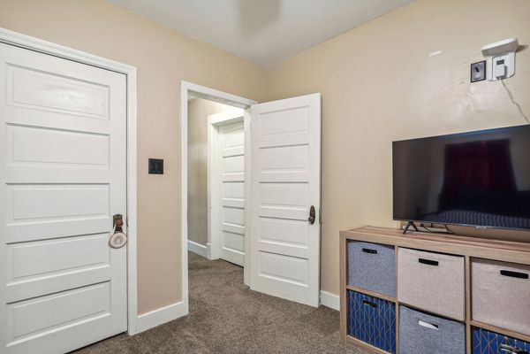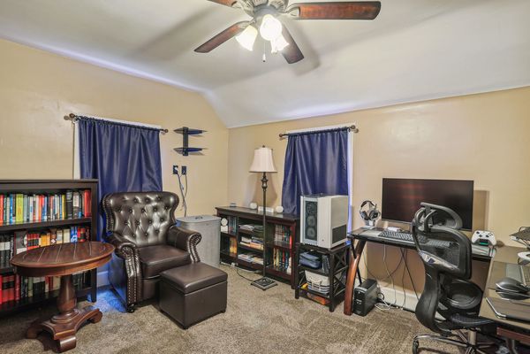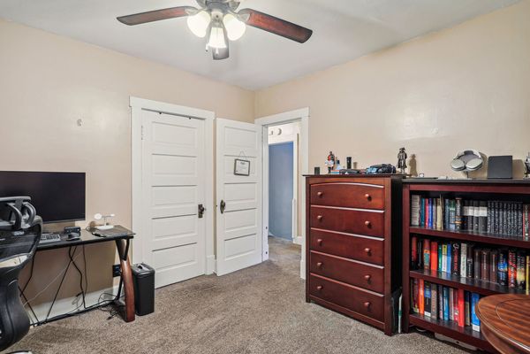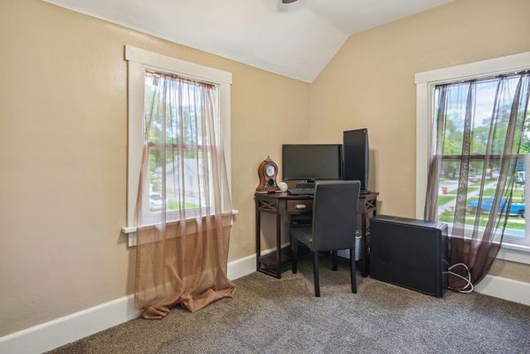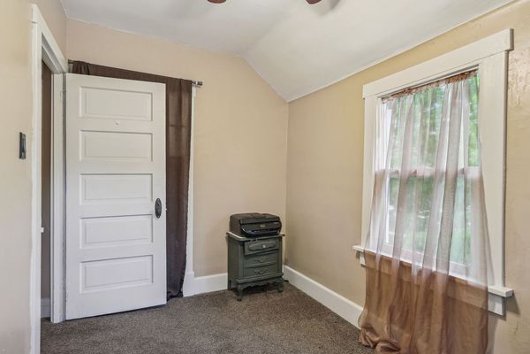908 N Mckinley Avenue
Champaign, IL
61821
About this home
This home that was built in 1904 is the heart of Champaign and it's nestled on a large corner lot. This home boasts five bedrooms, 4 upstairs and one on the first floor. When you come through the front door, you are greeted by a cozy entry that opens to the bright and sunny living room with the original hardwood flooring, The kitchen is fully appliance with good work space and a center island. One of the most enchanting features of this home is the enclosed front porch, where you can relax and watch the world go by in peaceful seclusion. The sprawling backyard offers endless opportunities for outdoor entertaining, whether it's a summer BBQ or a game of catch with the kids. Despite its grandeur, this Victorian beauty is surprisingly affordable, making it the perfect opportunity to own a piece of history. Don't miss out on the chance to call this charming home yours and create lasting memories in a place that exudes old-world charm and modern comfort. There is newer architecturally shingled roof, double pane replacement windows, radon mitigation system installed, newly remodeled bathrooms, newer central air conditioning unit and a new privacy fence around the backyard.
