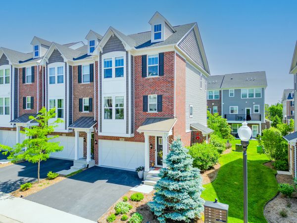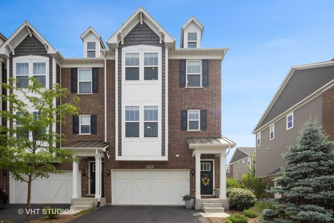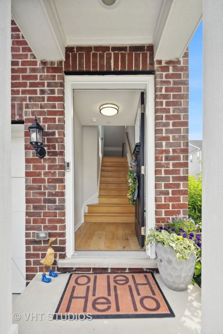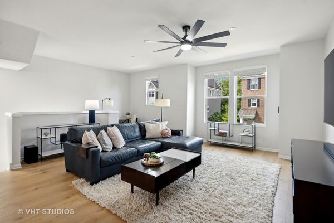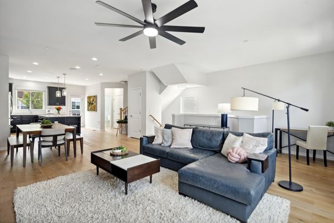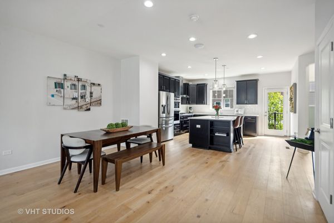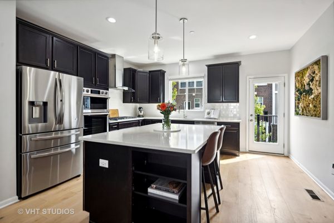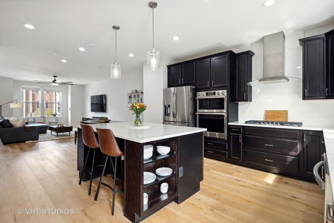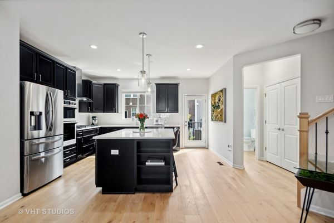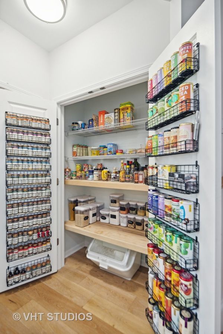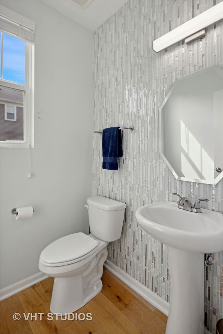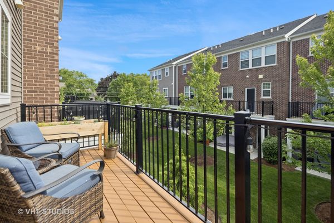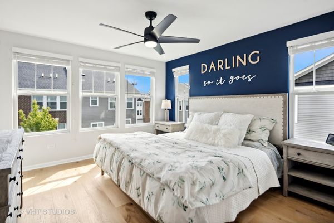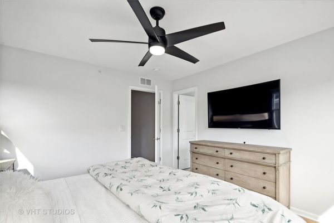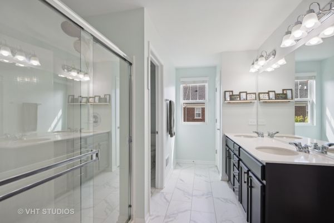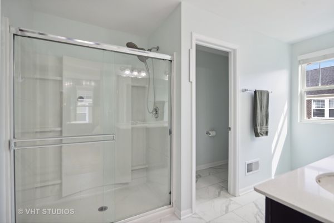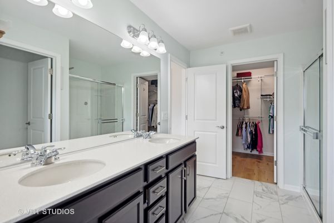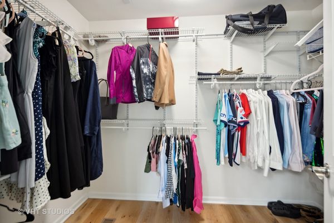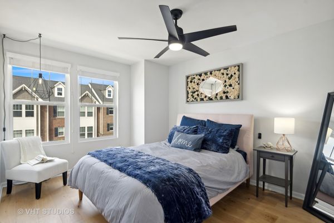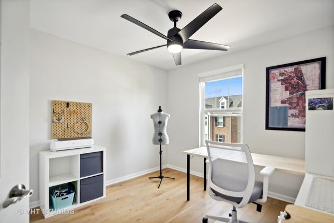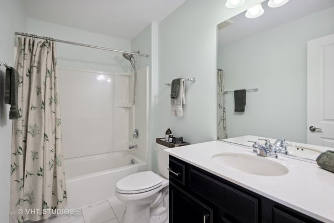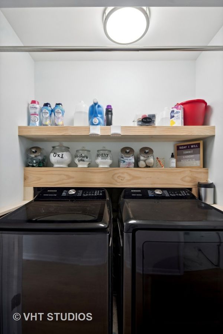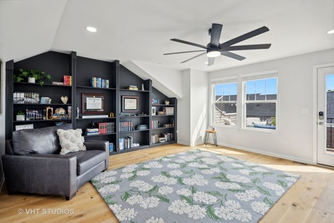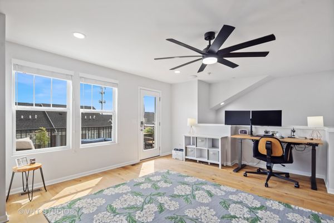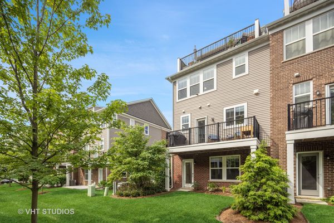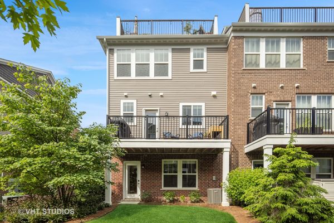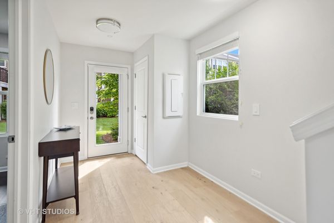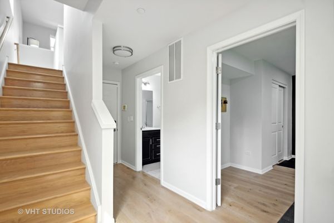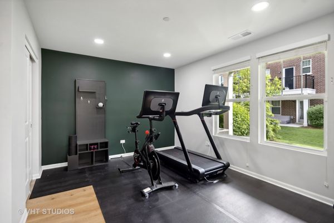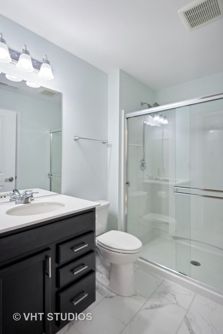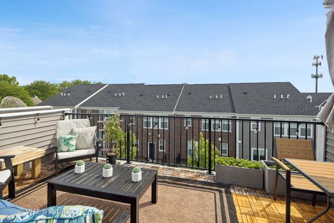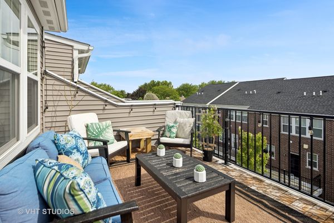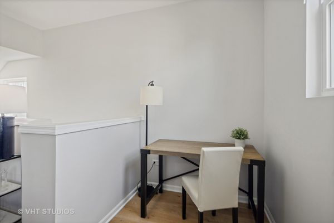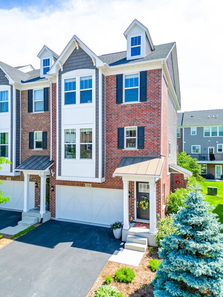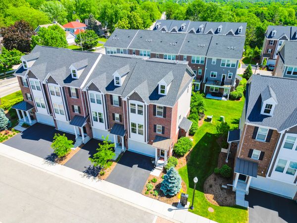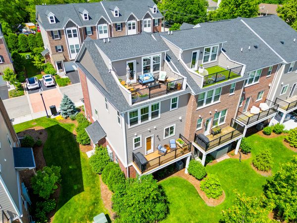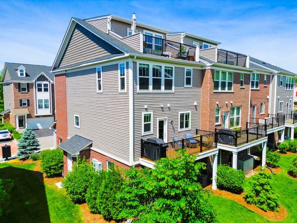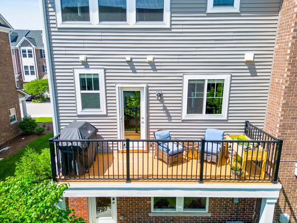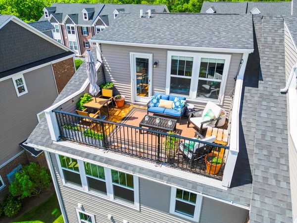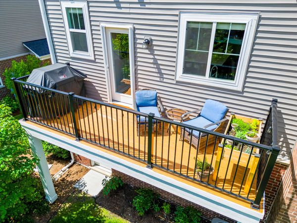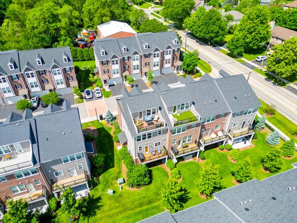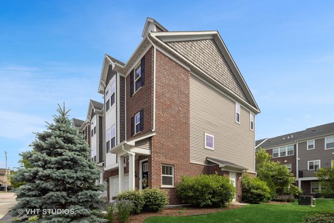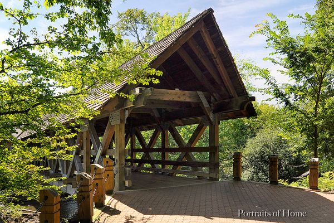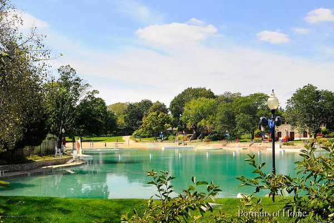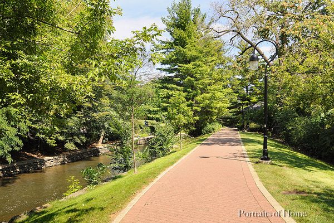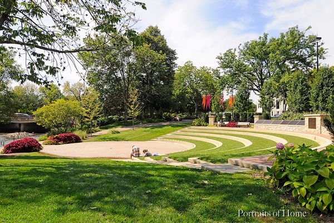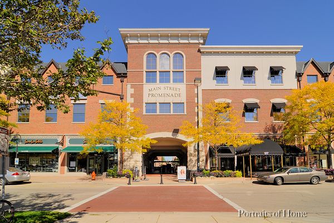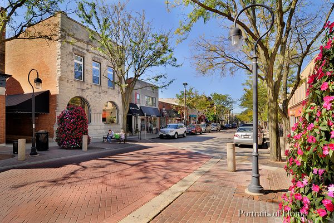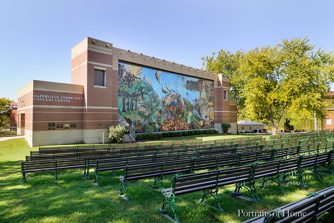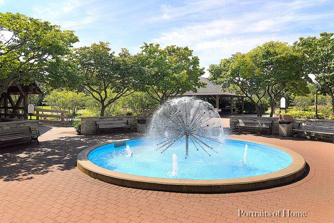908 Coletta Circle
Naperville, IL
60563
About this home
Welcome home to this absolutely perfect townhouse in Columbia Park of Naperville! This one has it all: End unit tucked away from the road, private rooftop terrace, 4 bedrooms, close to the Metra and DT Naperville, District 203 schools, loads of upgrades, and more! Enter and be greeted by a bright and welcoming neutral palette with white trim, lighter wood flooring, and tons of natural light that carry you throughout this home. Your first level features your private office, workout area or 4th bedroom complete with a closet and its own full bathroom along with direct access to your roomy 2 car garage with extra storage nooks. This level is also where you can access your backyard - one of three outdoor areas! Ascend to your second level where you will enjoy your sprawling family room that opens to your eating area and kitchen. Your kitchen is complete with popular espresso cabinetry accented by white quartz counters, white subway tile backsplash and stainless steel appliances along with having a large center island - perfect for storing your fun baking gadgets, hosting cooking nights or also acts as a great breakfast bar! The space continues on this level with a generously sized double-door pantry and access to your updated powder room. Enjoy these beautiful upcoming summer days with access to your second floor balcony right off of your kitchen. Head on up to your third level where you will enjoy the privacy of your primary suite complete with your luxurious ensuite bathroom featuring a walk-in shower, double sink vanity, private water closet and walk-in closet. Two additional bedrooms plus a shared hallway bathroom can also be found on this level along with having a conveniently located laundry closet right around the corner. Your bonus space awaits on the fourth level! The possibilities are endless - office area, craft space, game room, yoga studio? You name it! Not only is this bonus space a huge perk of this unit, it also has access to additional walk-in attic storage space plus you can walk right out to your coveted rooftop terrace! This unit truly has it all when looking for your next home. Welcome home!
