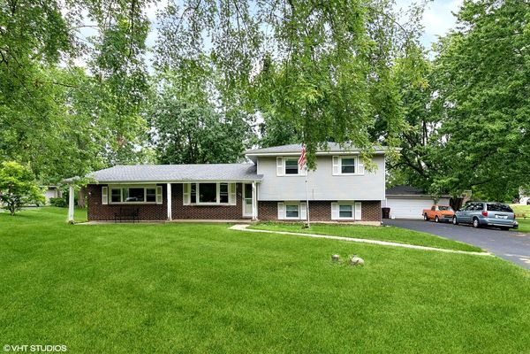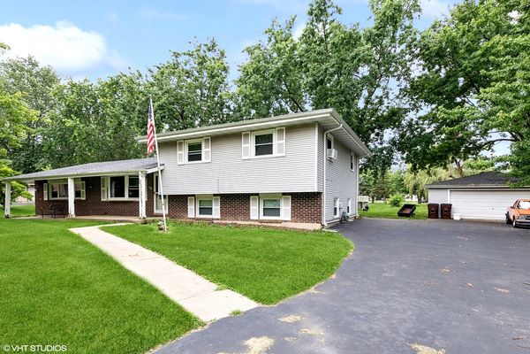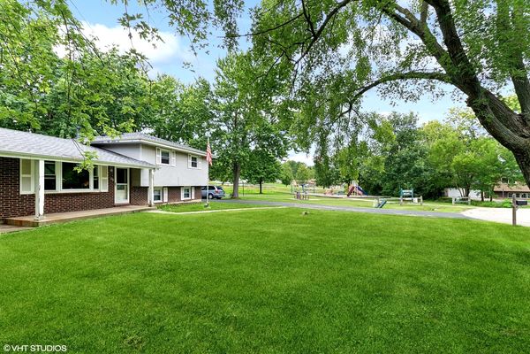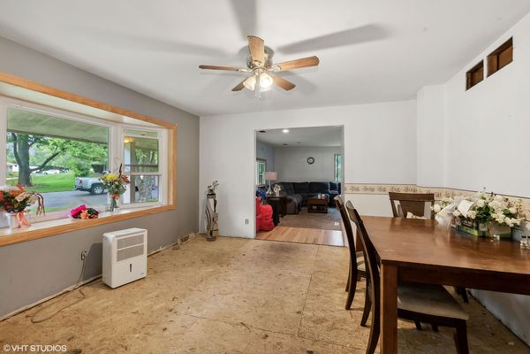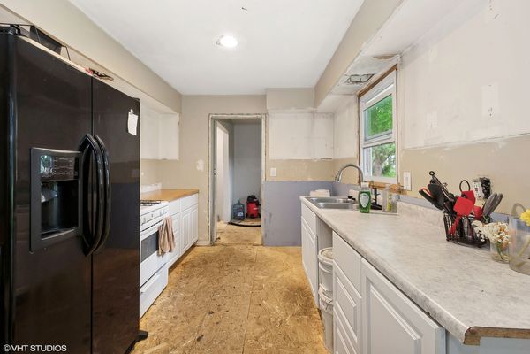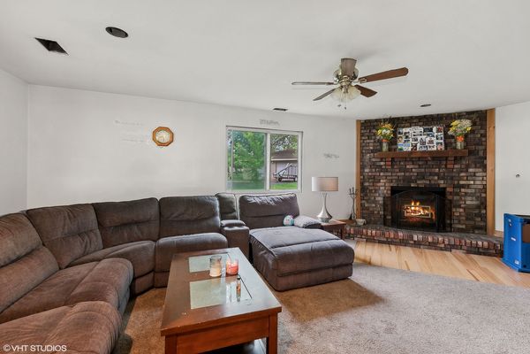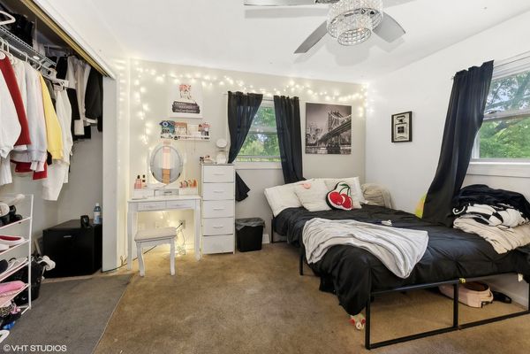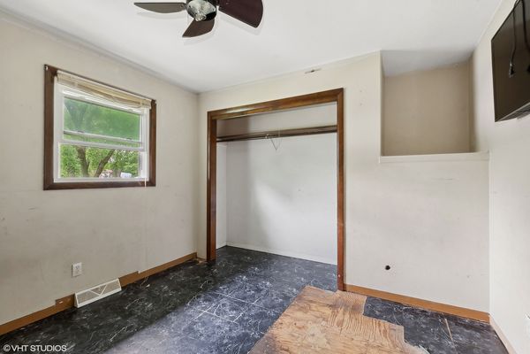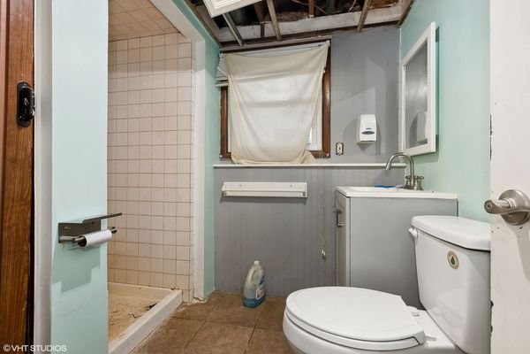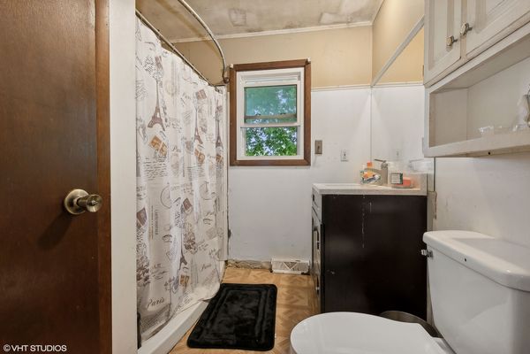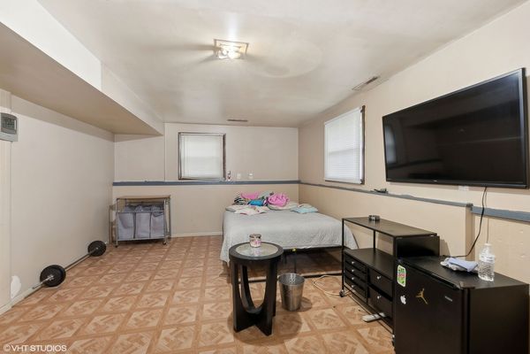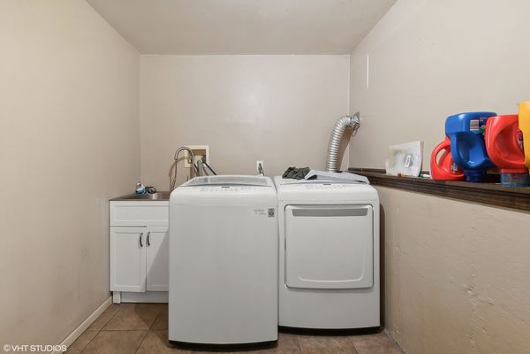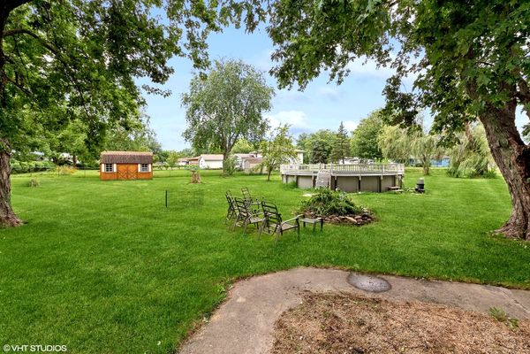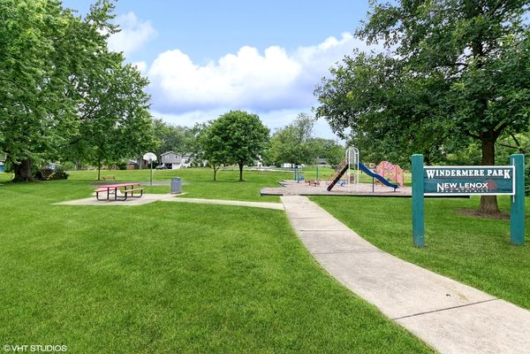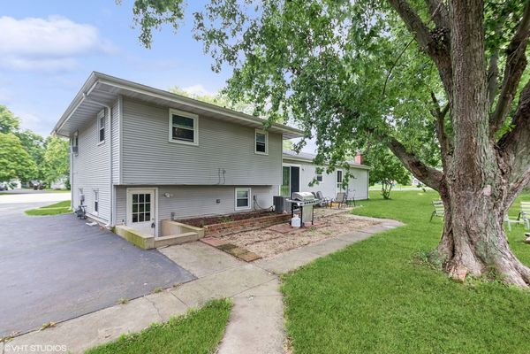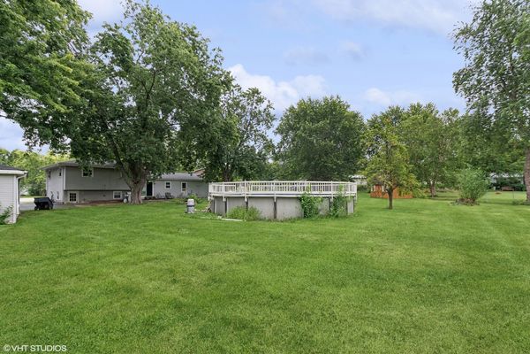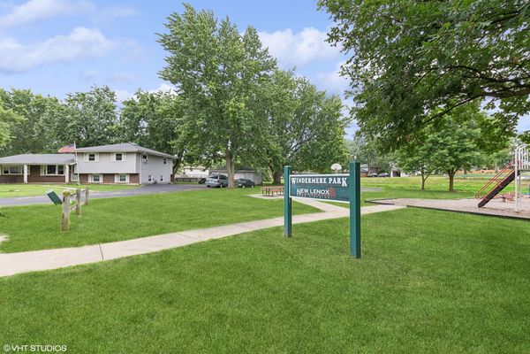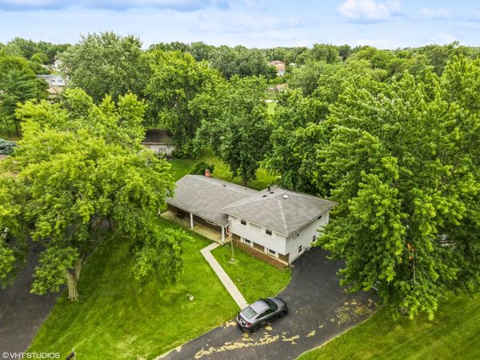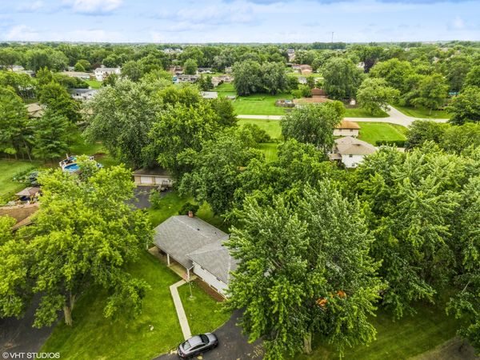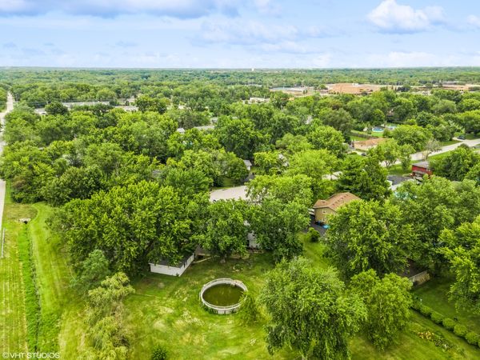908 Chelsea Court
New Lenox, IL
60451
About this home
A DIAMOND IN THE ROUGH IN HOT HOT HOT NEW LENOX ON LOVELY WOODED NEARLY 1 ACRE PROPERTY~SITUATED WITHIN A QUIET WOODED CUL-DE-SAC WITH A CHILDREN'S PLAY PARK RIGHT NEXT DOOR! SELLER HAD A GOOD START WITH NEW ROOF- 30/40 YEAR ARCHITECTURAL SHINGLE 2022/ NEW WINDOWS 2017/ NEW DRIVEWAY 2017/NEW WATER HEATER 2022/NEW WELL PUMP 2022/ NEW SEPTIC TANK 2022/ALL ROOMS ARE VERY SPACIOUS WITH EXPANSIVE FAMILY ROOM OFF KITCHEN/ FIREPLACE/ELECTRIC UPGRADED/EXTRA OFFICE IN LOWER LEVEL WITH A 4TH BEDROOM +FULL WALK-OUT/ PLENTY ROOM TO EXPAND AND IMPROVE FURTHER...THIS HOME JUST NEEDS A GOOD HUG! HUGE POOL STAYS AND IS IN WORKING ORDER/NEW LINER 2 YRS/MOTOR/HEATER INCLUDED/SUPERB LOCATION, BLUE RIBBON GRADE SCHOOLS/HIGHLY ACCLAIMED LINCOLNWAY HIGH SCHOOL/CITY SERVICES/PARK DISTRICT/SHOPPING/RESTAURANTS/NEW SPORTSPLEX COMING POOLS/PICKLE-BALL/BASEBALL DIAMONDS/SOCCER/CONCERT FIELDS & MORE! LOW TAXES/EZ ACCESS HWYS I80/I355 /TRAINS TO CITY. SMALL TOWN FEEL BUT WITH ALL THE BIG CITY AMENITIES! GREAT OPPORTUNITY HERE TO FINISH OFF COSMETIC INTERIOR FINISHES/FLOORS/PAINT OPPORTUNITY TO TRULY MAKE IT YOUR OWN~GREAT INVESTMENT, GREAT OPPORTUNITY TO GROW YOUR EQUITY QUICKLY IN SUCH A DESIRABLE AREA!
