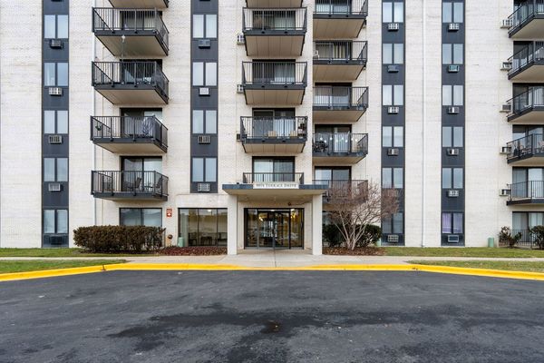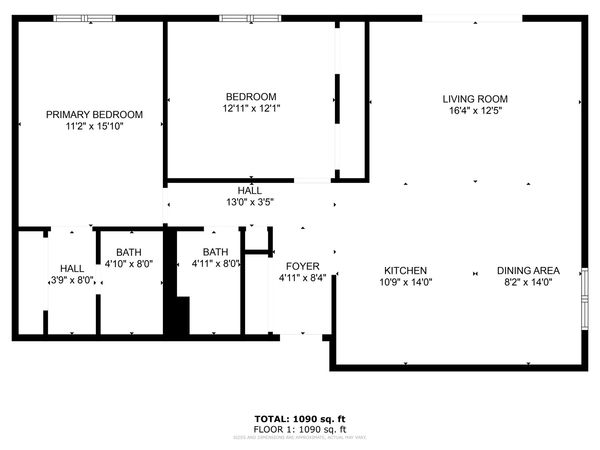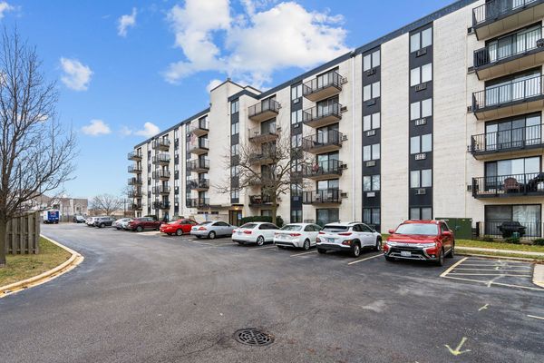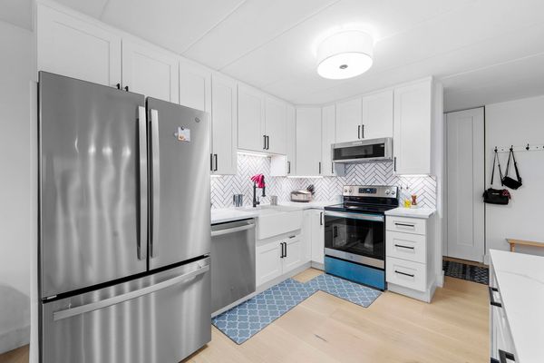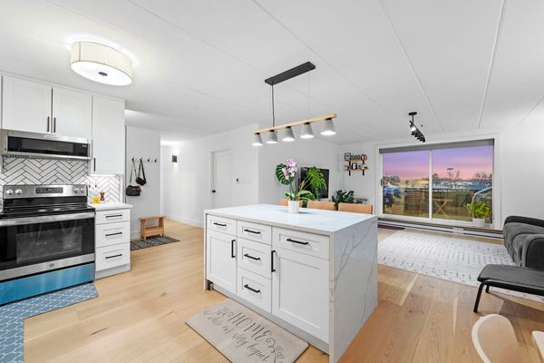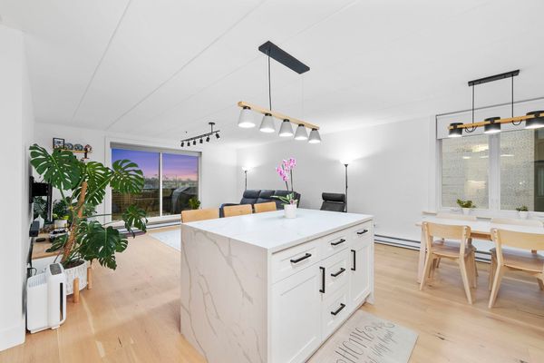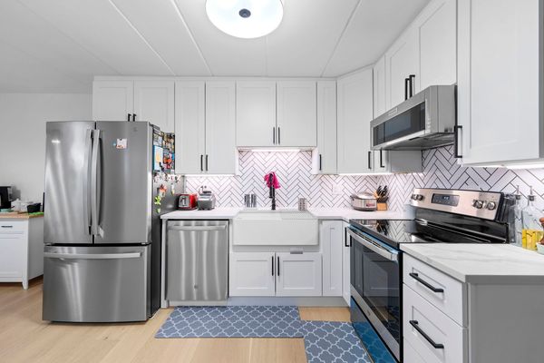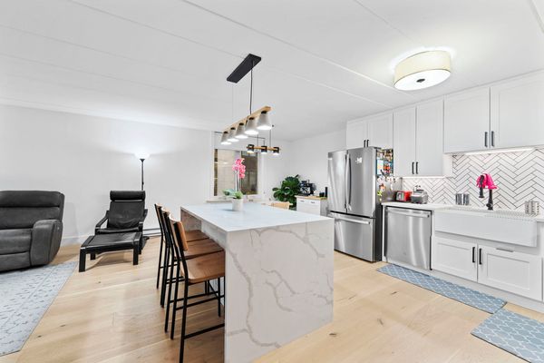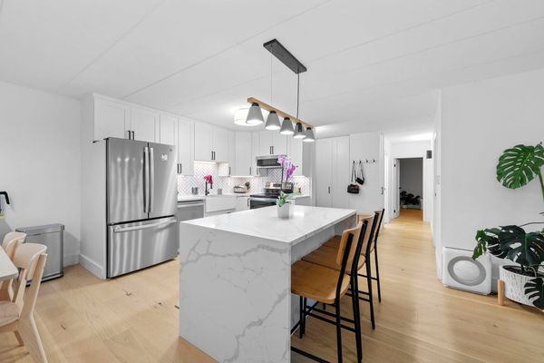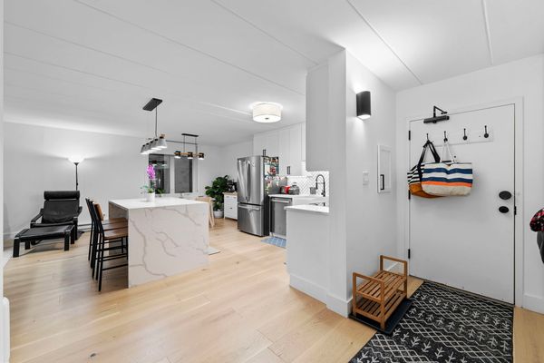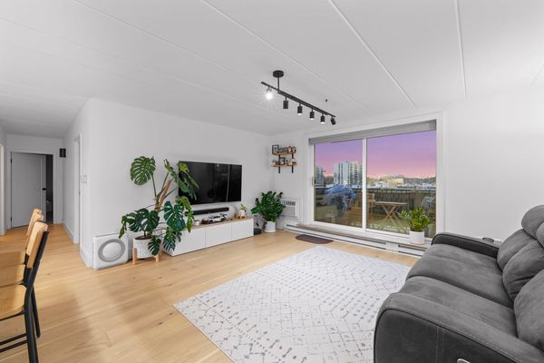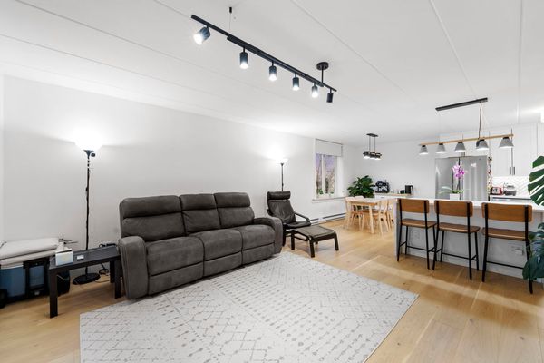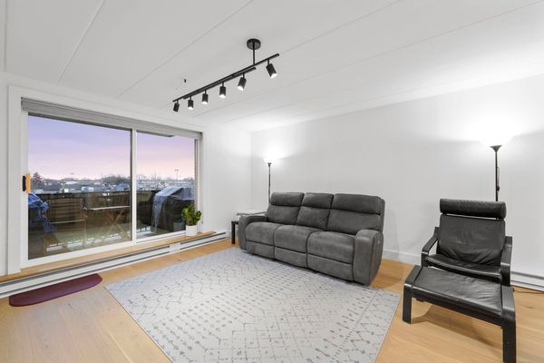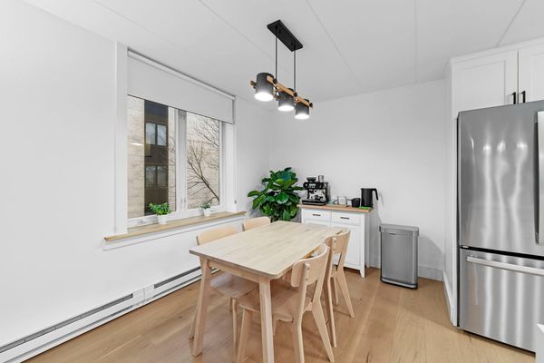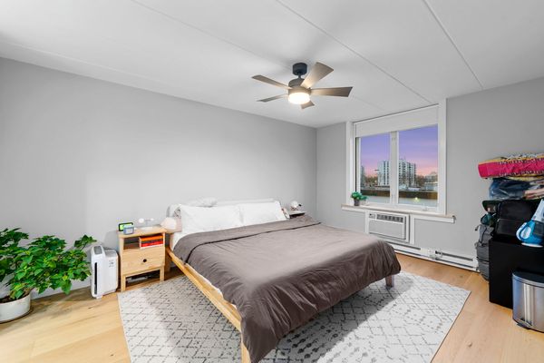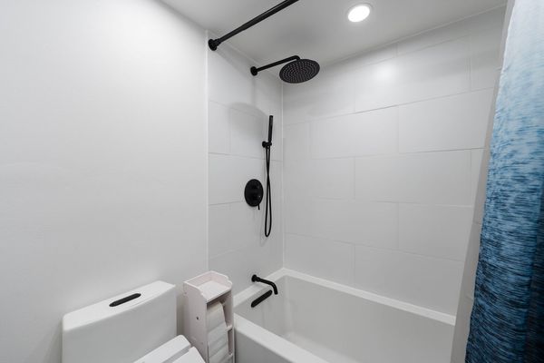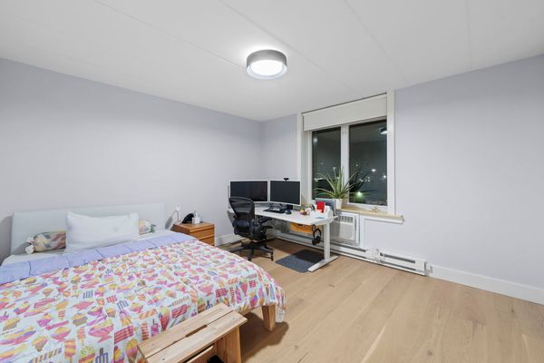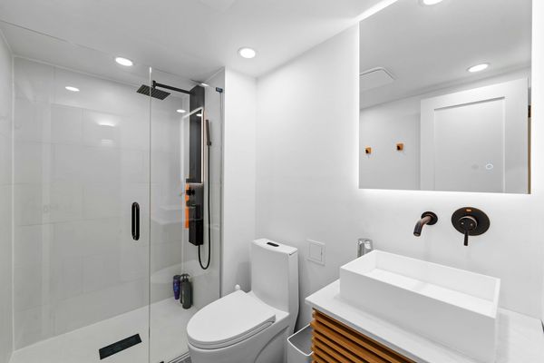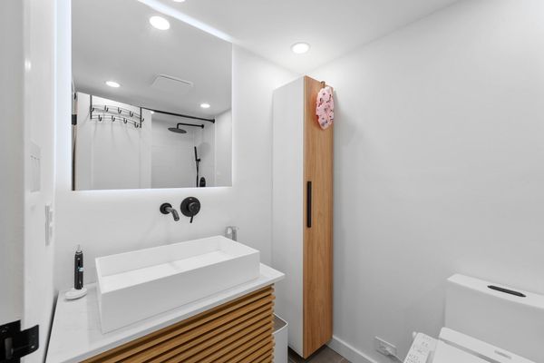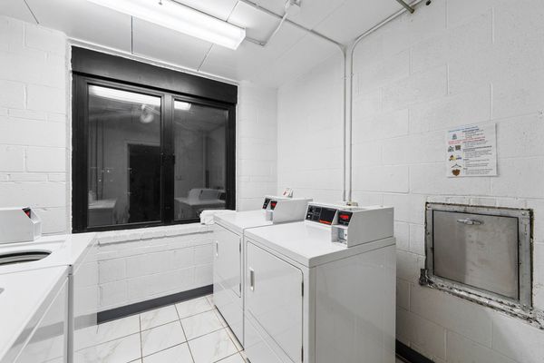9074 W Terrace Drive Unit 3A
Niles, IL
60714
About this home
WOW!!! OMG! TAKE A 3D TOUR-CLICK ON THE 3D BUTTON AND ENJOY! This Niles Condo is amazing and stunning-truly rare to find! Experience so much luxury in the perfect location. Move right into this beautifully cared-for condo boasting 2 huge bedrooms and 2 gorgeous bathrooms. The open floor plan creates a great flow through the condo, showcasing a jaw-dropping kitchen with a quartz island connecting to the living room. A dining area is right off the kitchen! The house flows seamlessly, from the custom closet organizers to the beautiful floors-the details in this home are unbelievable! The gorgeous balcony is perfect for relaxing or entertaining. What's even better? It comes equipped with a smart system, allowing control over amazing custom light fixtures, heating, cooling, and more! Coin laundry in the building and extra storage on the same level. Located in an excellent top-notch location close to restaurants, shopping, airport, and highway-you can't beat it! TAKE ADVANTAGE OF THIS-FEELS LIKE A BRAND NEW HOME! COME AND SEE ALL THIS LUXURY! YOU'RE GOING TO LOVE IT!
