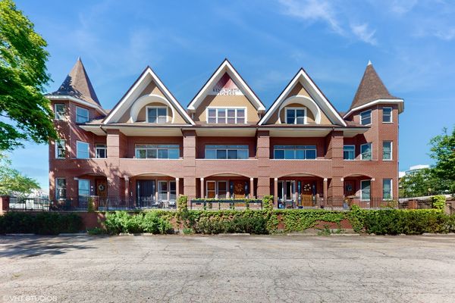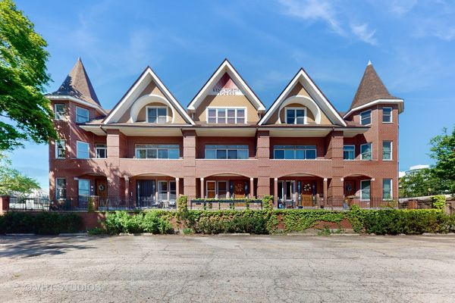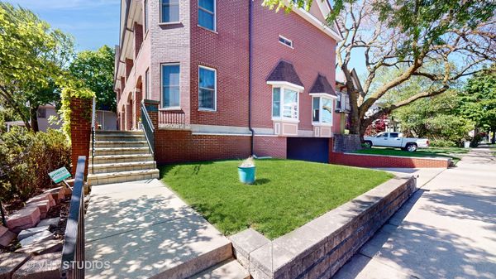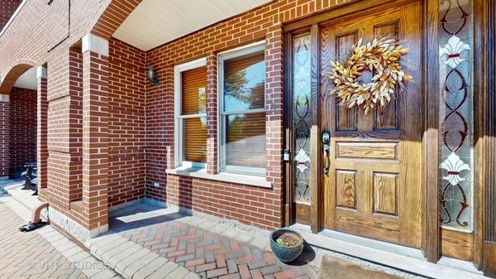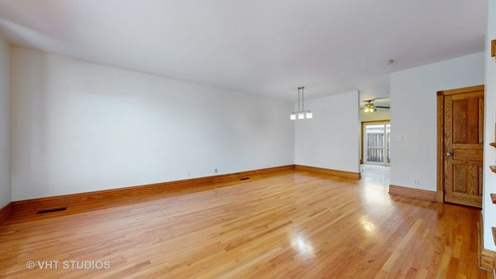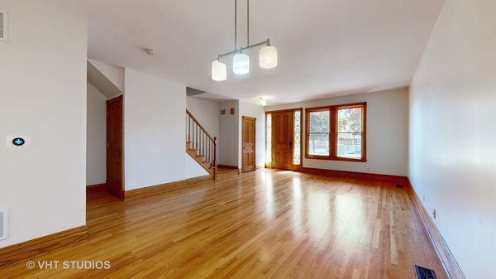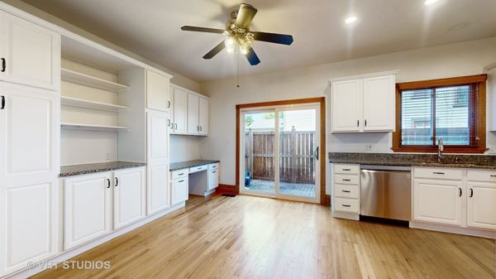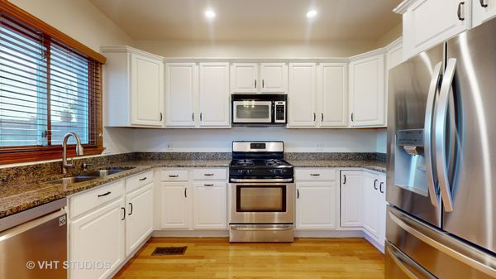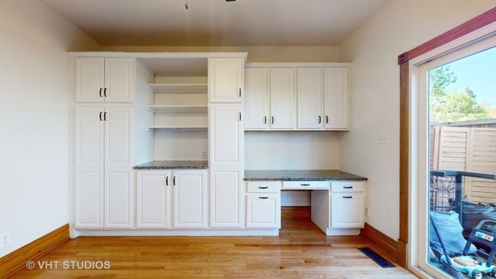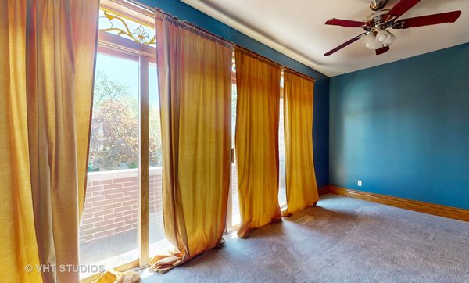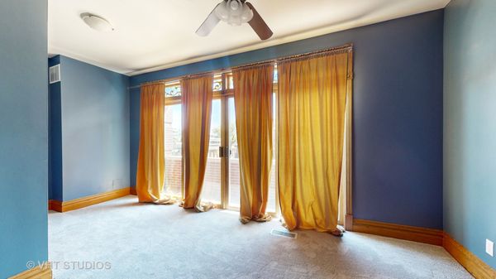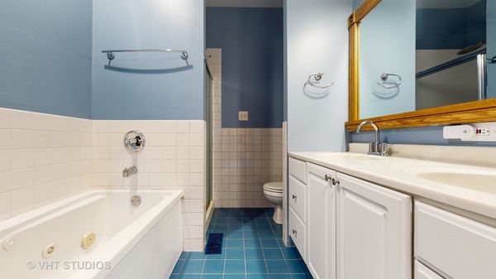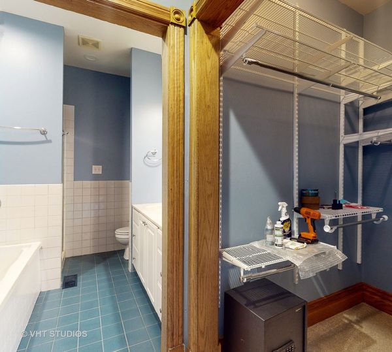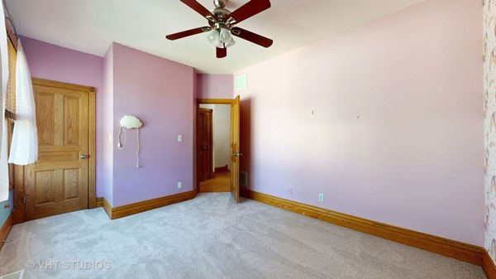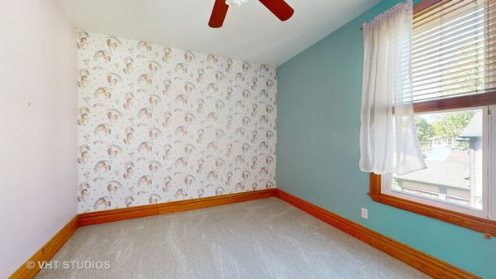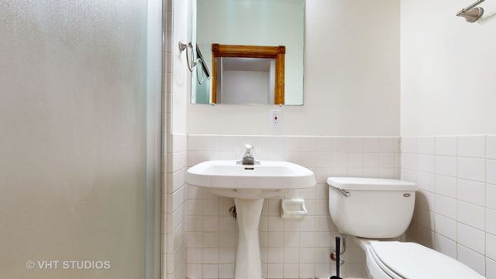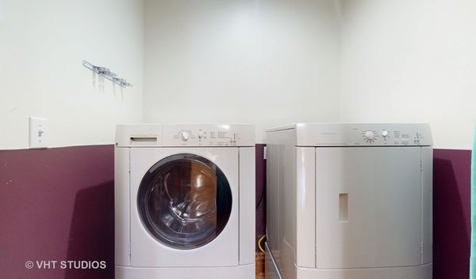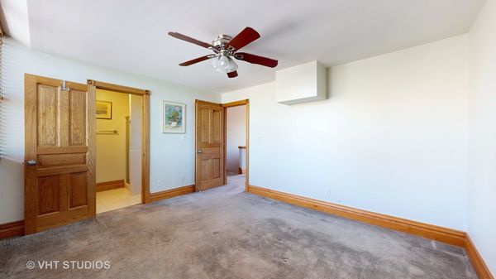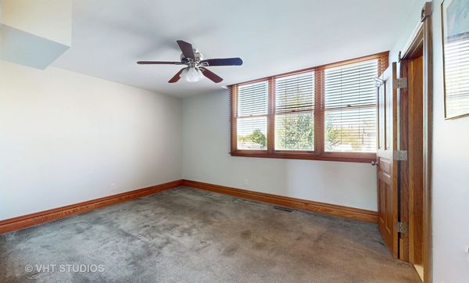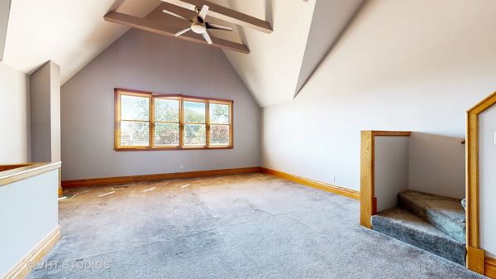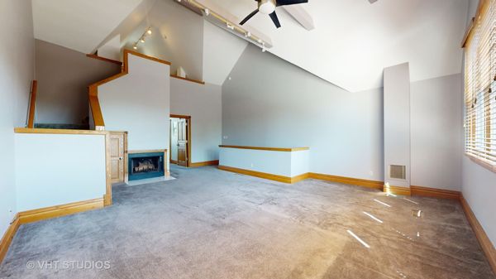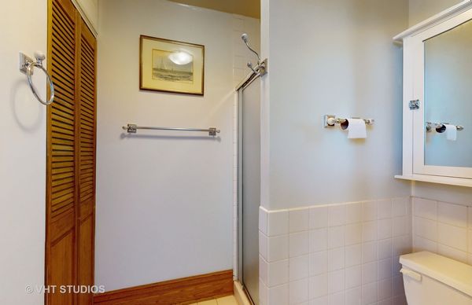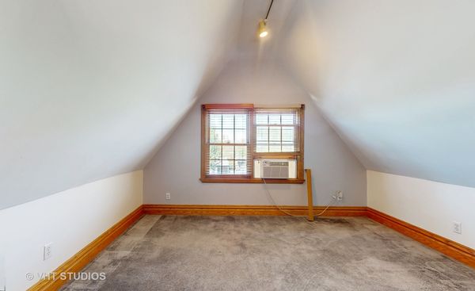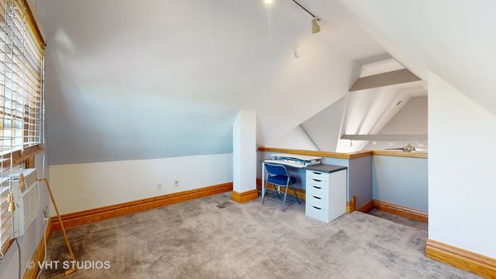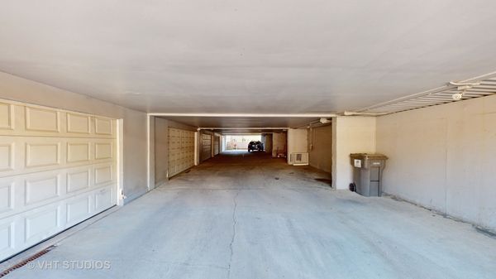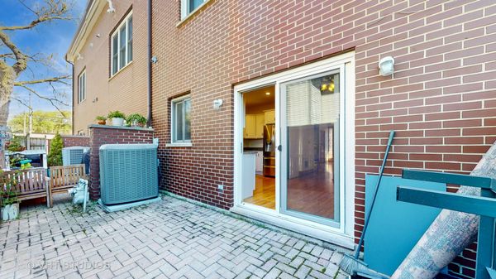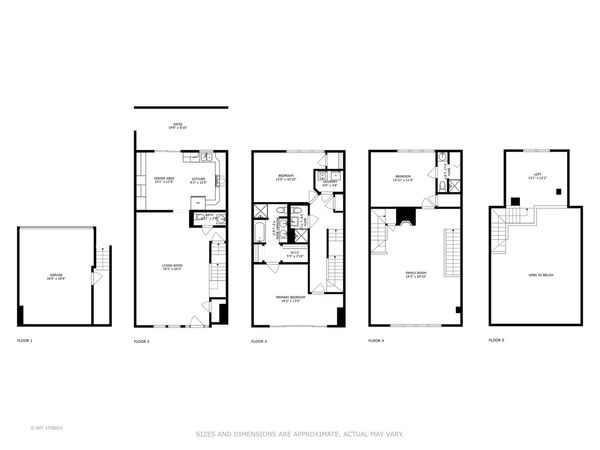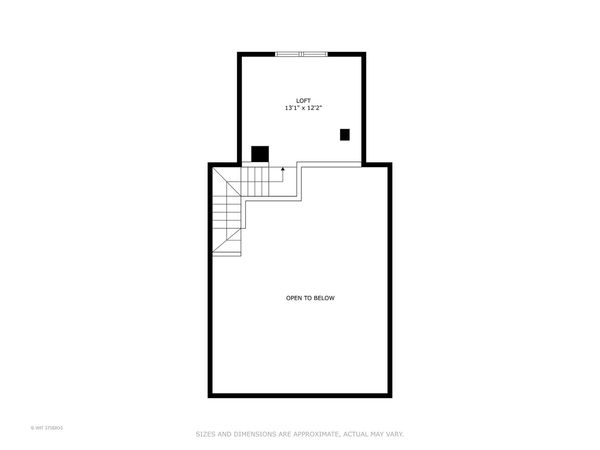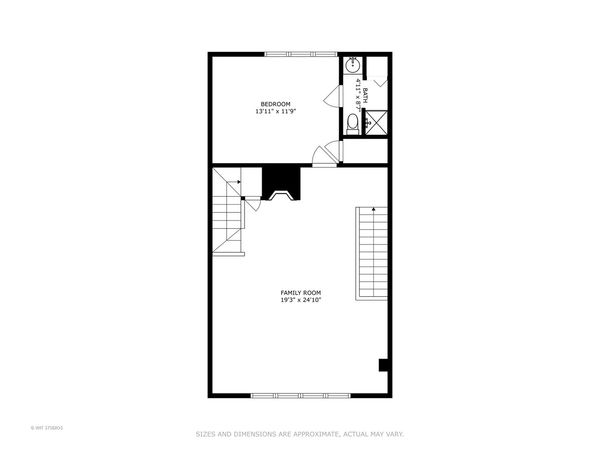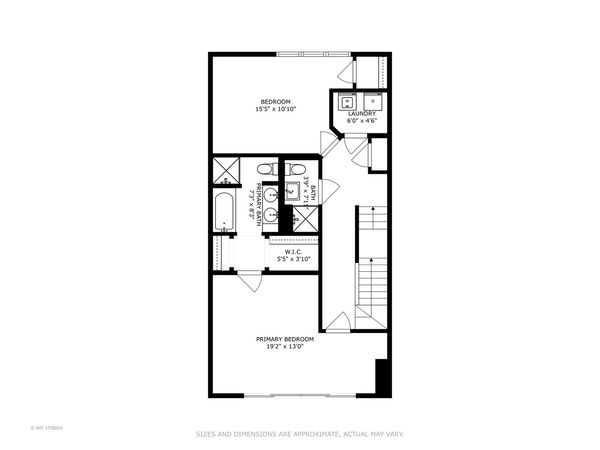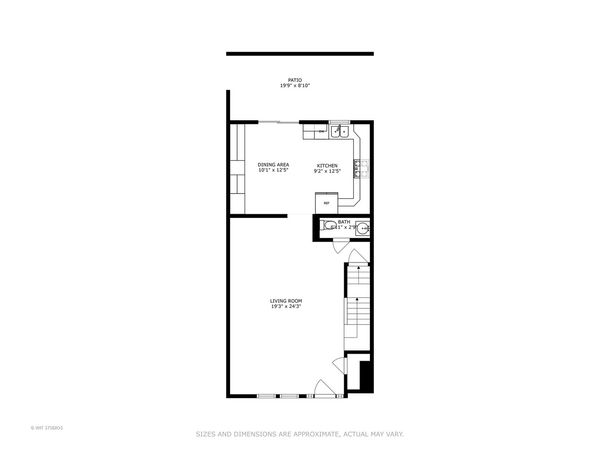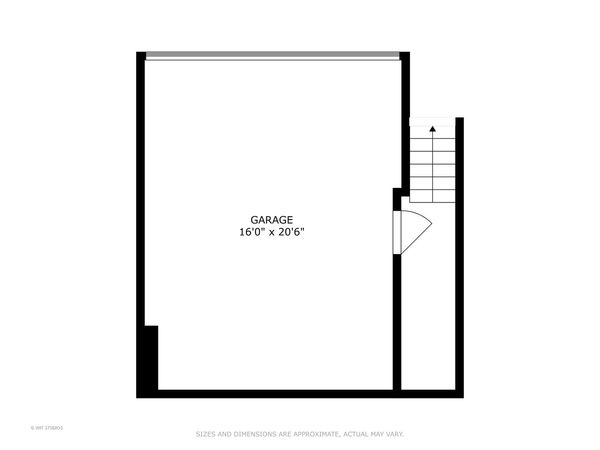907 South Boulevard Unit 3
Oak Park, IL
60302
About this home
Welcome to this exquisite 3-bedroom, 3.1-bathroom townhome, featuring over 2, 300 sq ft of elegantly designed living space enhanced by a versatile 4th-floor loft and a convenient 2-car garage. Situated in the heart of Oak Park, this home provides easy access to CTA and Metra stations, top-rated schools - Holmes Elementary and Brooks Middle School, libraries, parks, and the bustling downtown area filled with shops and restaurants. The residence boasts a spacious, open floor plan that fluidly connects the living and dining areas to a large, separate kitchen equipped with a breakfast bar and dedicated workspace. Step outside to the serene paver patio, ideal for tranquil mornings or lively entertaining. The primary bedroom serves as a private sanctuary, complete with a walk-in closet, a spacious ensuite bath, and a private balcony. The first floor features stunning hardwood flooring, while the upper levels offer plush carpeting for added comfort. Additional luxuries include a third-floor family room with a vaulted ceiling, a loft workspace, a third bedroom with an ensuite bath, and a cozy wood-burning fireplace, creating the perfect spot for relaxation or extra living space. Practical amenities like a Tesla charger in the garage, a second-floor laundry and a common side yard for owners and their families to enjoy, as well as recent updates such as fresh neutral paint throughout, a new furnace, and a newer roof enhance this home's appeal. This townhouse masterfully blends the convenience of urban living with the spaciousness and comfort of a suburban dwelling, making it an ideal choice for those seeking a perfect mix of lifestyle and location.
