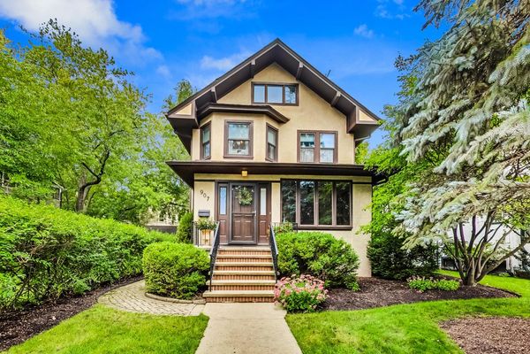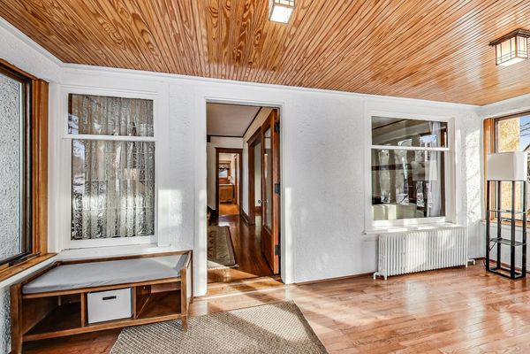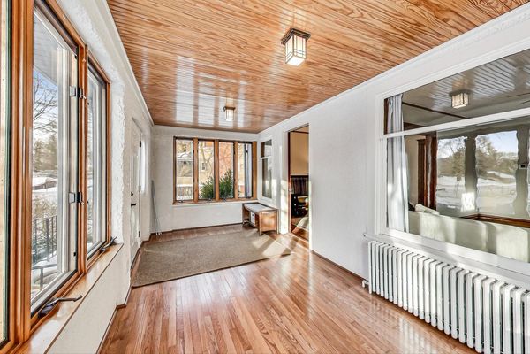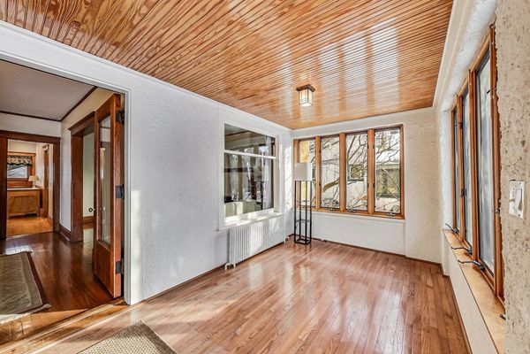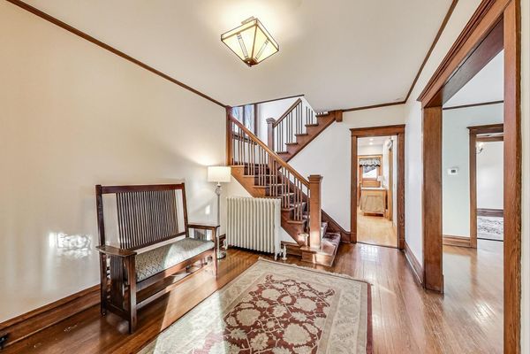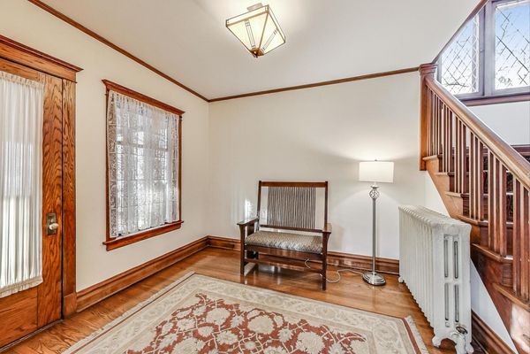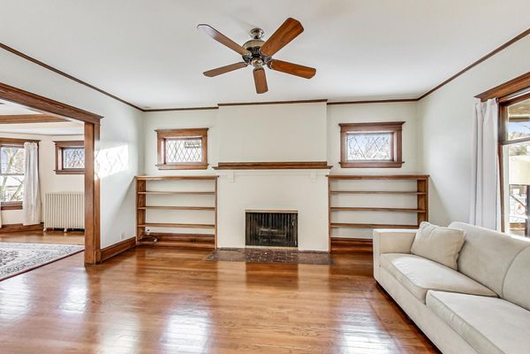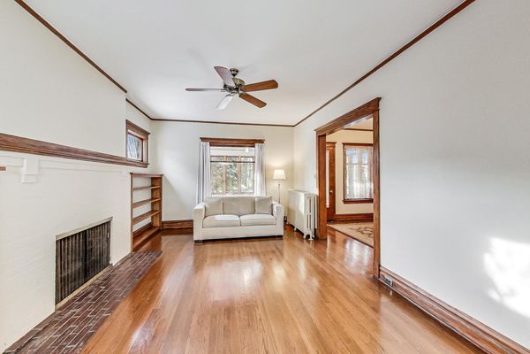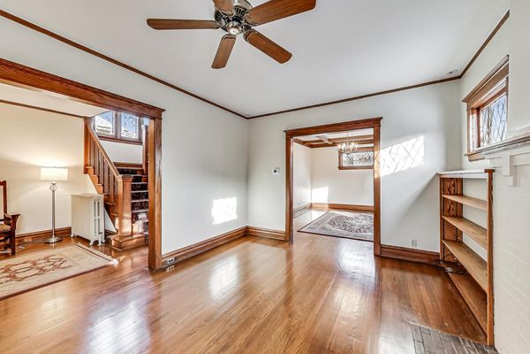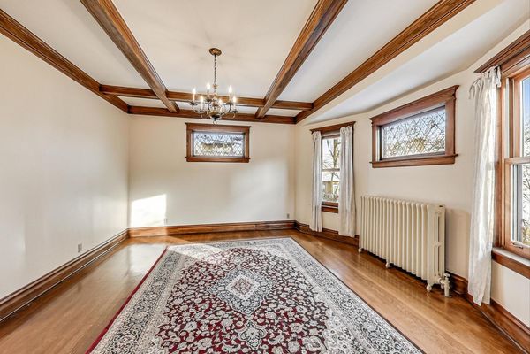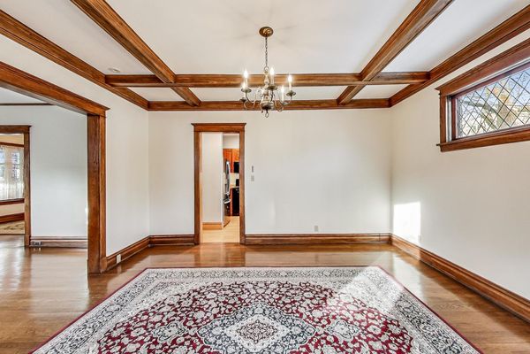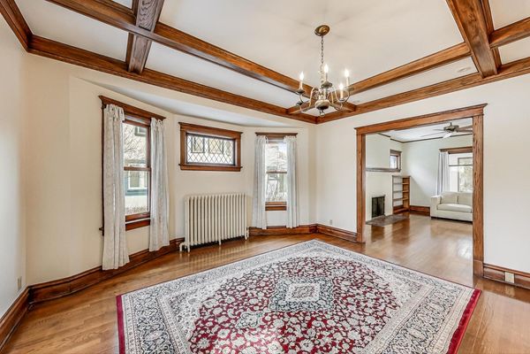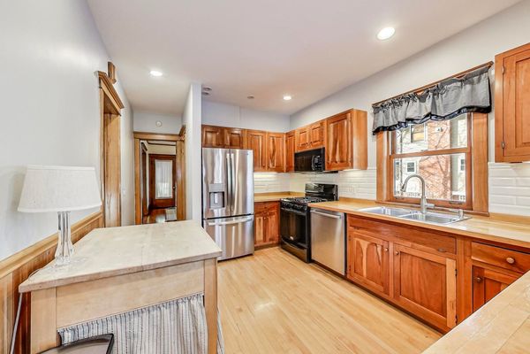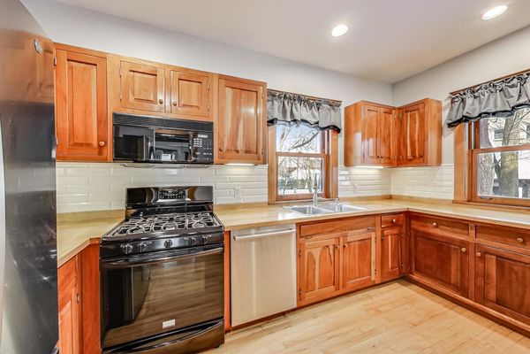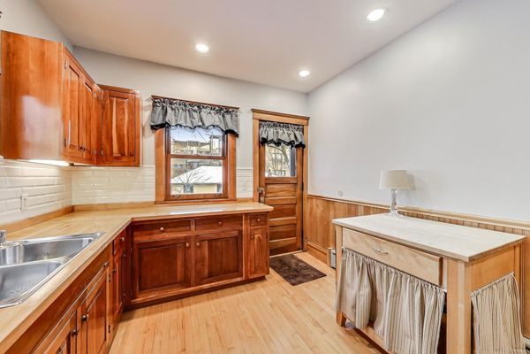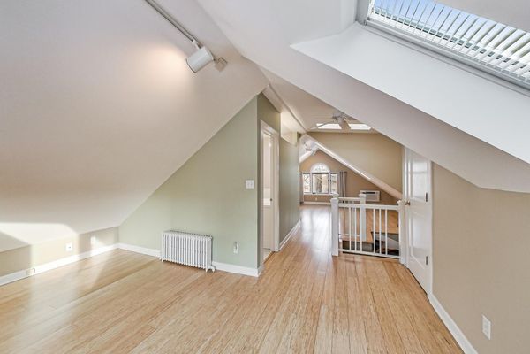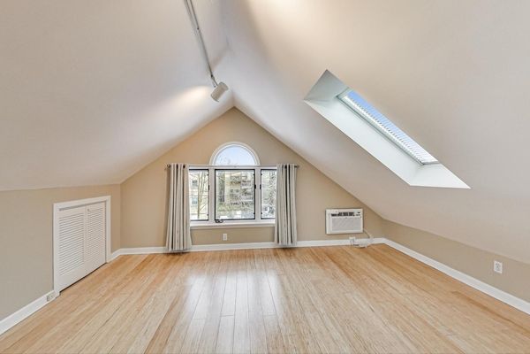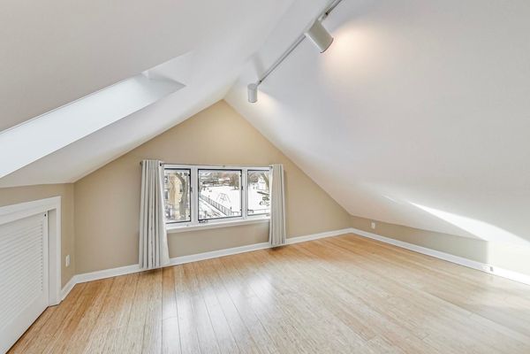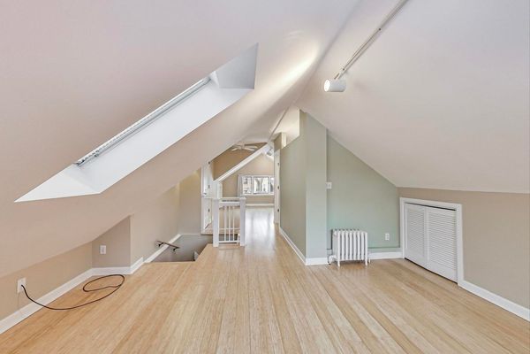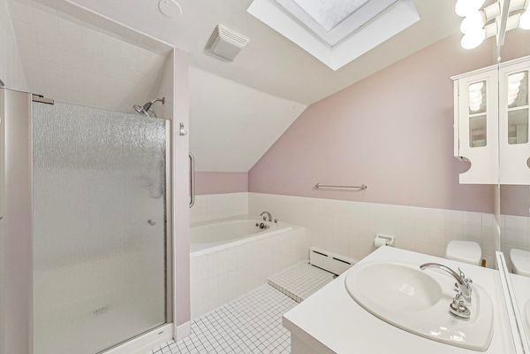907 Seward Street
Evanston, IL
60202
About this home
For more than a century, this fabulous 5 bedroom 2 1/2 bath American Four Square has proudly stood across the street from Ridgeville Park in South Evanston. A welcoming 3-season porch greets you as you arrive at this 3-story stucco stunner. Admire the gorgeous front door, beautiful moldings, elegant staircase and gleaming diamond leaded glass windows from the foyer. The lovely living room, complete with a woodburning fireplace and built-in bookcases, effortlessly flows into the separate oak-beamed dining room. The warm kitchen features maple floors and recently refinished cherry cabinetry and wooden countertops. Handsome hardware, wonderful windows and plentiful storage grace the 2nd floor's 4 bright bedrooms and full bath (with a pleasing tub/shower combo). The primary suite is the star of the 3rd floor: bamboo flooring, built-in cabinetry, skylights and room for a king size bed offer you sweet solitude. A tandem sitting room with further storage and a relaxing bathroom with jetted tub and separate shower complete the third level. The full finished basement is the perfect place to work and play: a half bath that was updated in 2023, cozy carpeting, winsome windows and a terrific tiled laundry room with an additional refrigerator and even more storage. Outside, paver walkways lead to a two-story wooden deck which overlooks the professionally landscaped fenced backyard. Delight in the detached 4 car garage. East of Ridge and less than a mile from the lake and Main Street's shopping district, this home is truly incredible and has been lovingly maintained by this family for over a decade. Welcome home!
