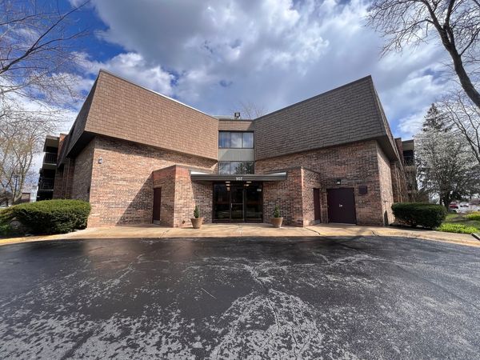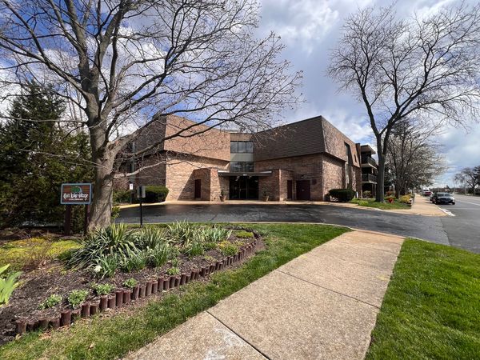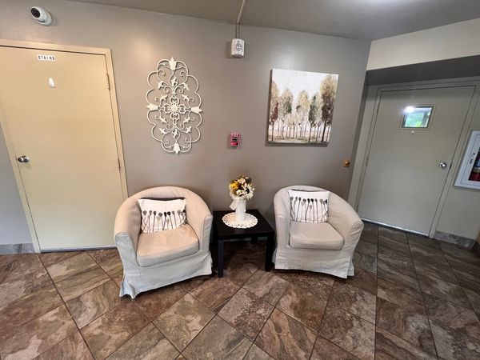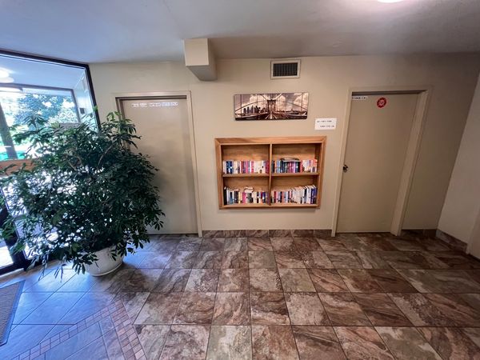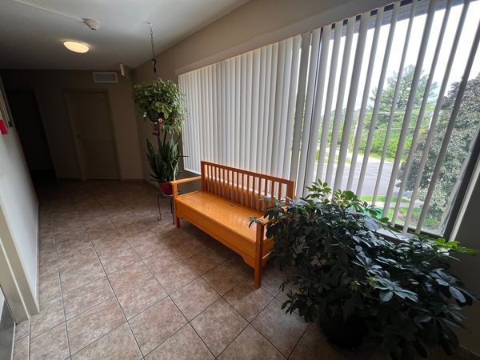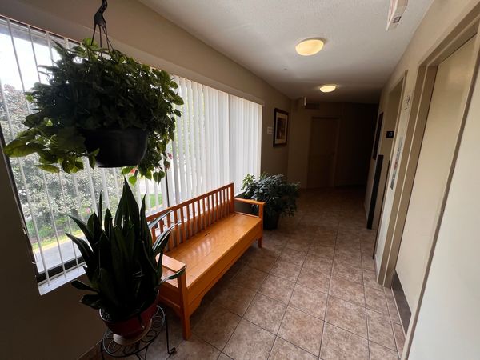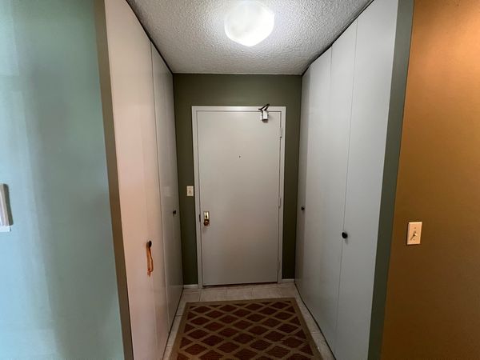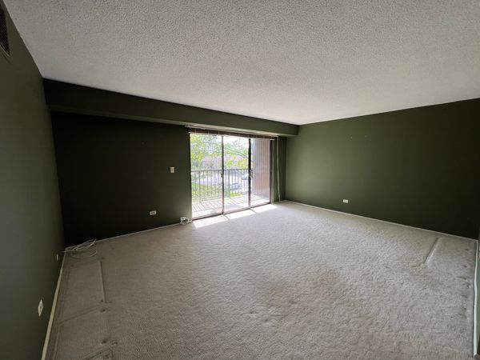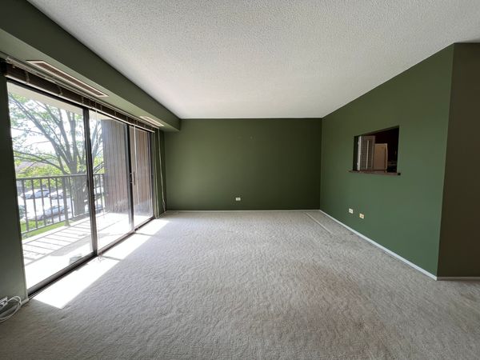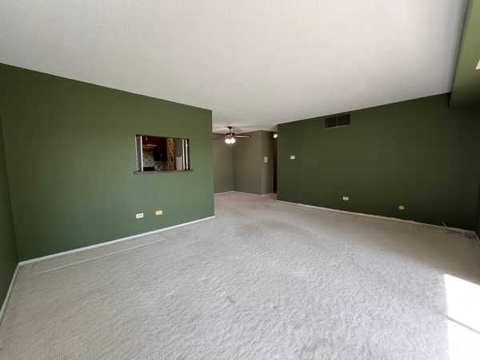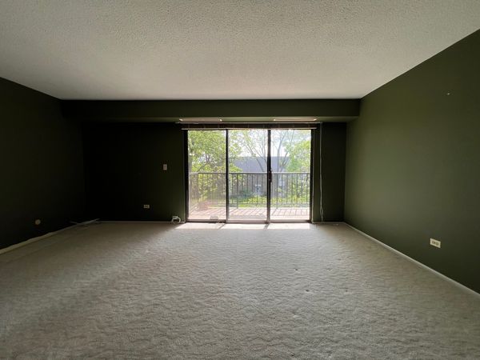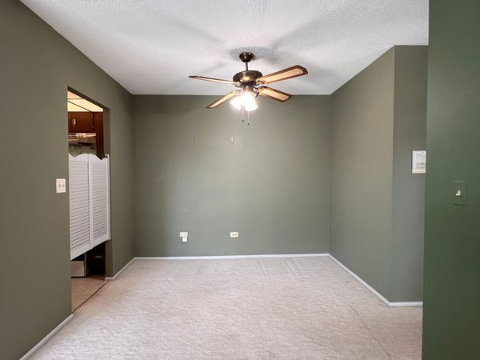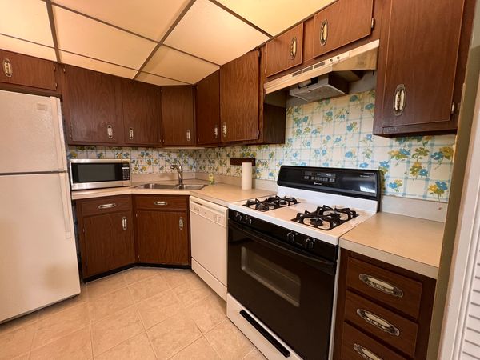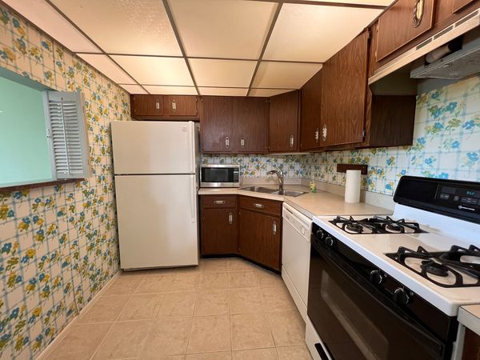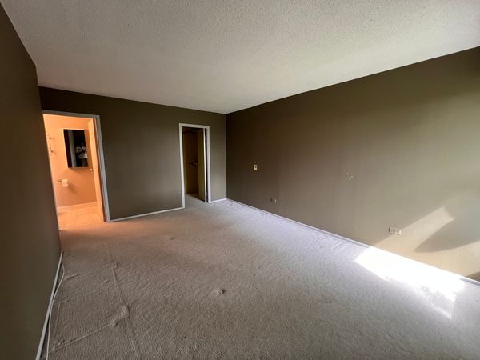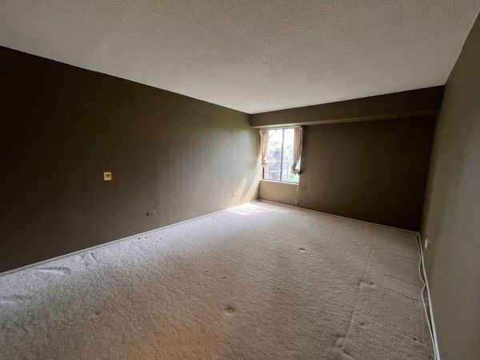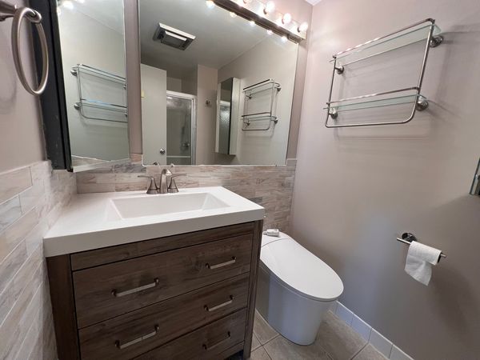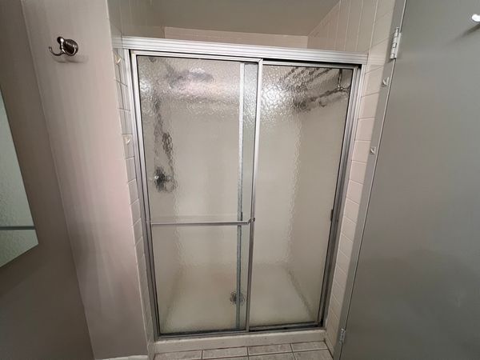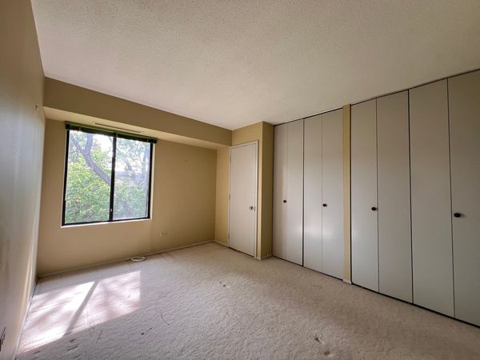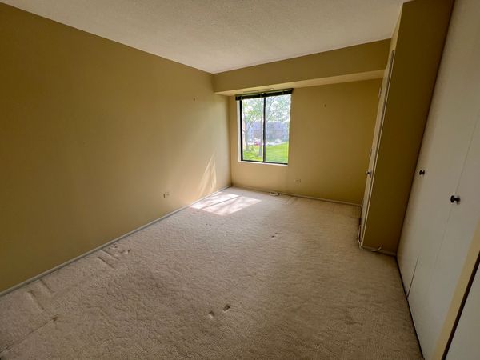907 S Williams Street Unit 305
Westmont, IL
60559
About this home
Discover the ultimate blend of comfort and convenience at 907 Williams St #305 in Westmont, IL. This stunning 3-bedroom, 2-bathroom condo is the largest in the complex, featuring a spacious primary ensuite with updated new bathroom featuring a smart toilet and two additional bedrooms with a full new updated hallway bathroom. The living room flows seamlessly into the dining area and kitchen. Enjoy natural light and fresh air on your private balcony accessible through a sliding glass door. This well-maintained building offers convenient elevator access, storage, on-site laundry, and a garbage chute, all on the same level. Additional amenities include an in-ground pool and a tennis court. The HOA covers water, gas, and garbage, plus two parking spots with ample guest parking. Located in one of the most sought-after suburbs, this condo is part of an award-winning school district. You will be minutes away from major grocery stores like Mariano's, Amazon Food, and Jewel Osco, as well as popular spots like Starbucks and LA Fitness. Enjoy a short drive to malls, three different Metra stations, and just 30 minutes from downtown Chicago. The condo's proximity to major highways makes daily errands a breeze. Don't miss out on this opportunity to experience condo living with urban convenience. Schedule your viewing today! Storage, laundry facilities, and a convenient garbage chute on the same level. Dive into leisure with an inground pool and tennis court at your disposal. Don't let this opportunity slip away-schedule your viewing today and discover the perfect blend of comfort and accessibility.
