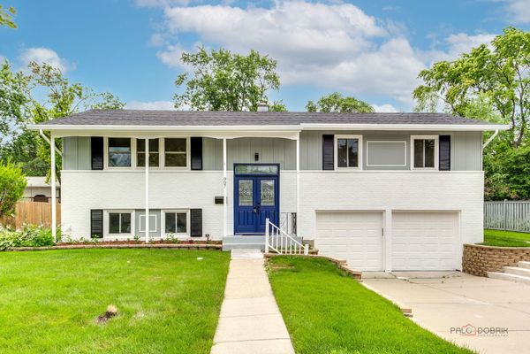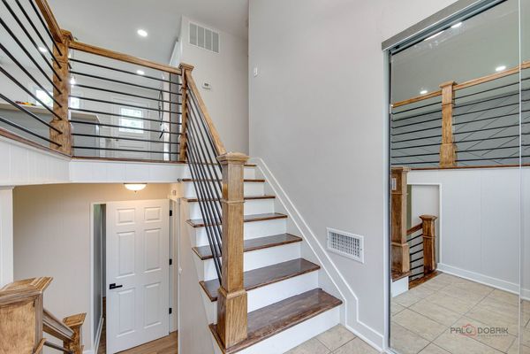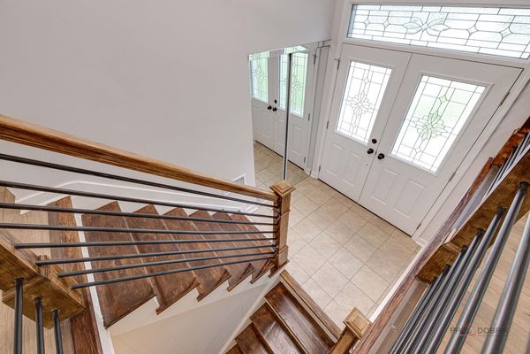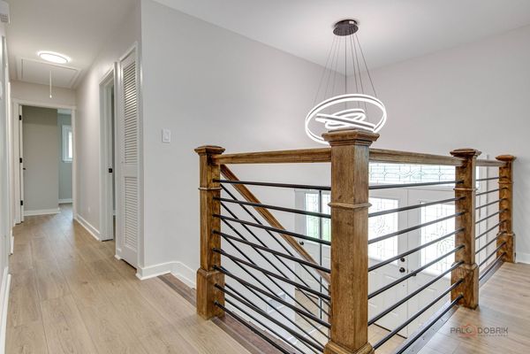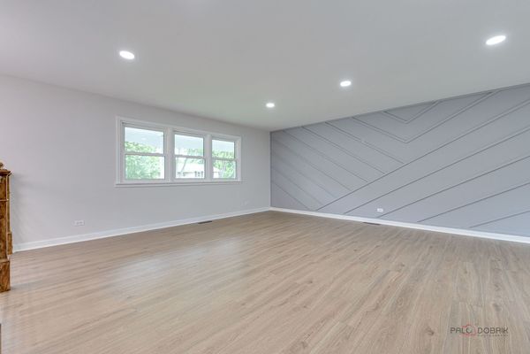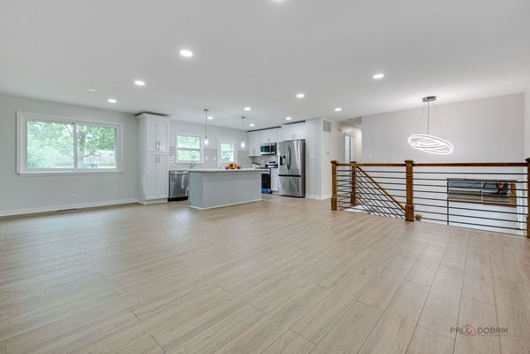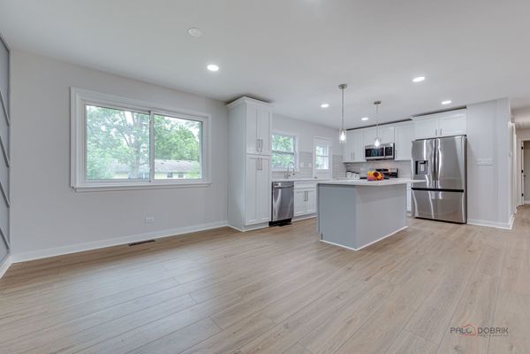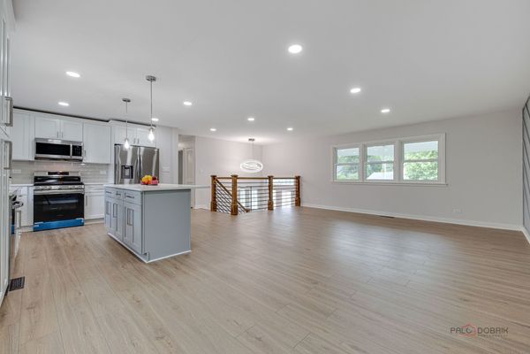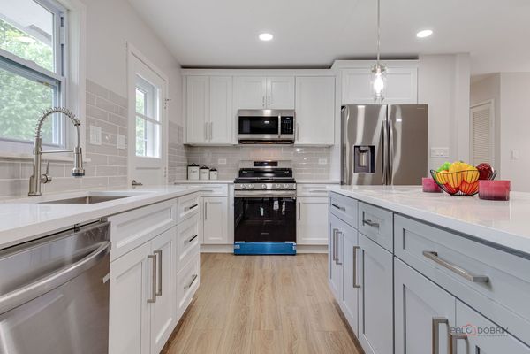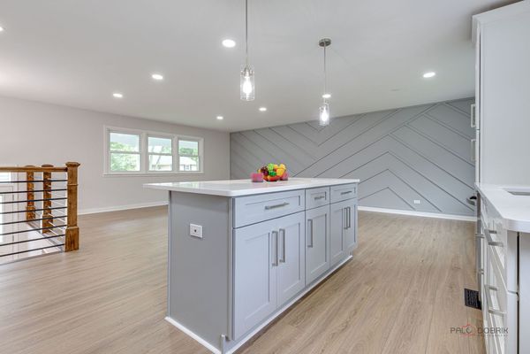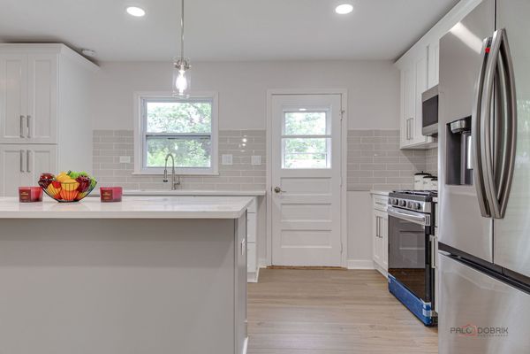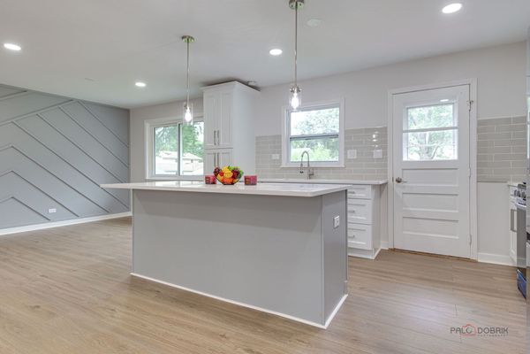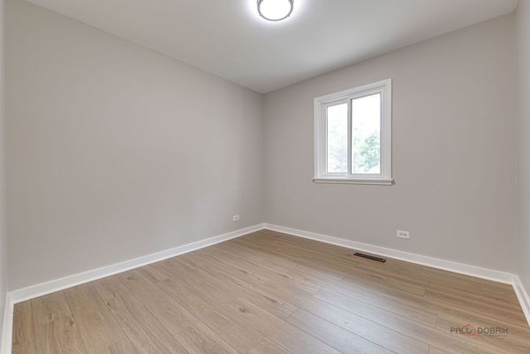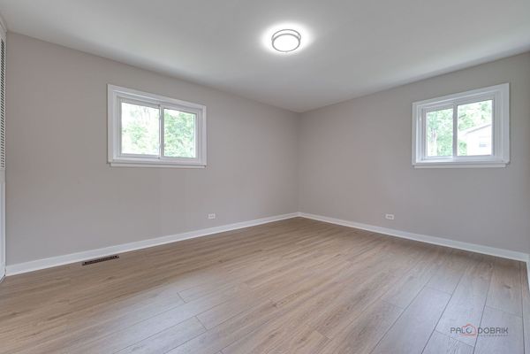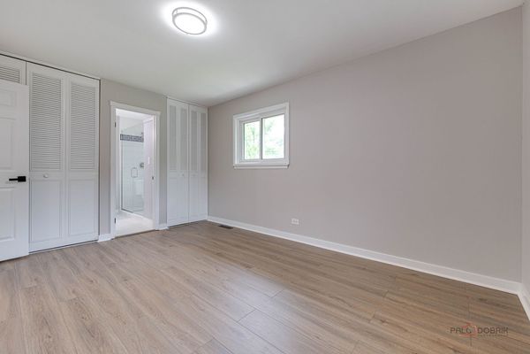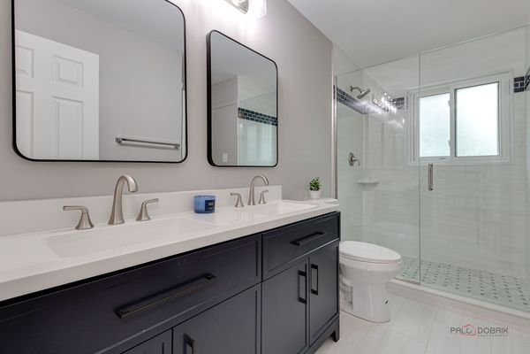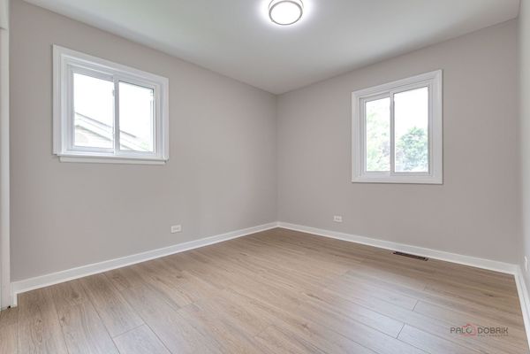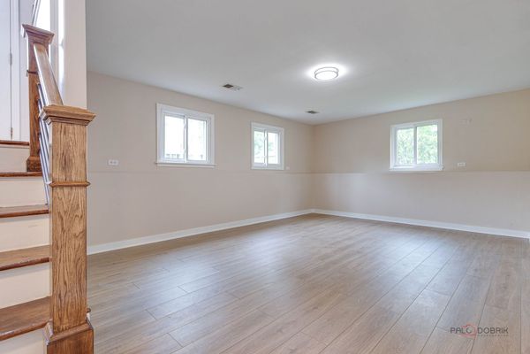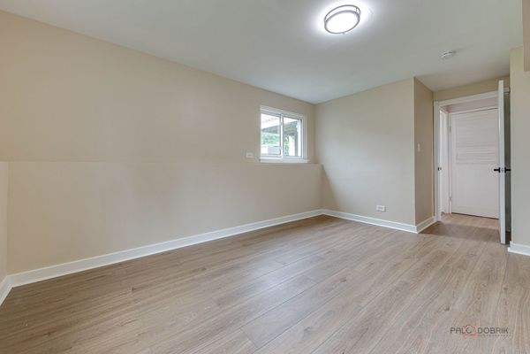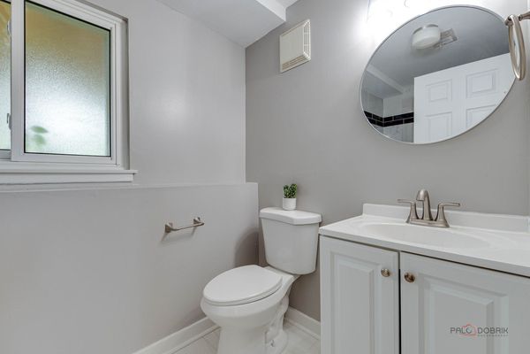907 E SLAYTON Drive
Palatine, IL
60074
About this home
MOVE IN READY.NEW ROOF. Welcome to this beautifully renovated 4-bdrm 2-ba house. New upgrades installed every step of the way makes this one of the finest homes available in desirable Winston Park. Located on a quiet interior street with low traffic. The designer kitchen features white cabinets with crown molding and an a beautiful accent island with plenty of seating, new stainless-steel appliances, quartz countertops, and beautiful subway backsplash. Open to the kitchen is an airy living room and dining room with an abundance of natural light coming from the large windows with a beautiful accent wall. New floors continue throughout the main floor, including 3 of the bedrooms. In the main bathroom, there is a double vanity and custom made walk-in shower with frameless 84 inch shower door. All the bedrooms boast sizable closets, with the primary bedroom featuring two closets. In the lower level, there is another generously sized living area and a fourth bedroom that is perfect for a home office or playroom. There is also the dedicated laundry room with sink and extra cabinets for storage. There is a stylish bathroom with 60 inch tub with jets shower featuring beautiful tiles. The spacious attached heated two-car garage has substantial storage . In the backyard, you will find a stunning multi-level outdoor living area and deck. The spacious greenery in the backyard leaves plenty of room for a playset and fire pit. Other updates include updated electrical and plumbing in kitchen and main level bathroom, designer lighting and new interior doors and hardware. Great location, near parks, walking/bike paths, movie theaters, shopping centers, and restaurants. Absolutely Stunning! A Dream Come True!
