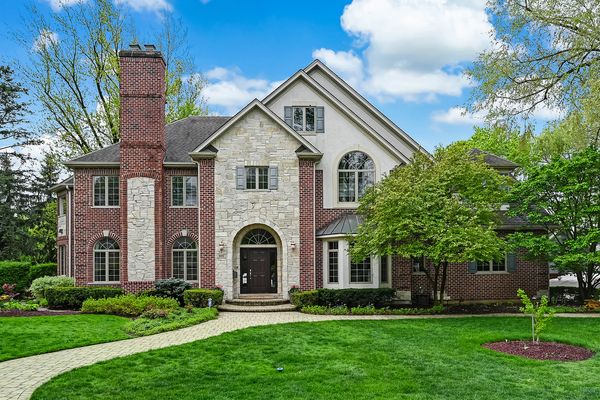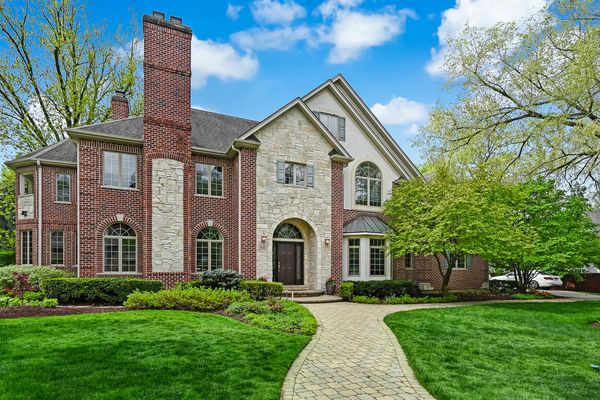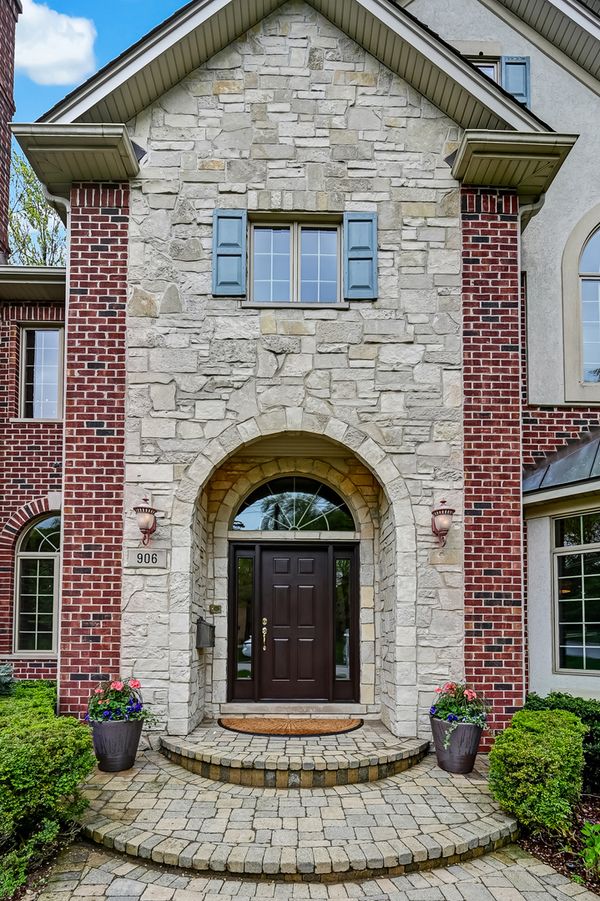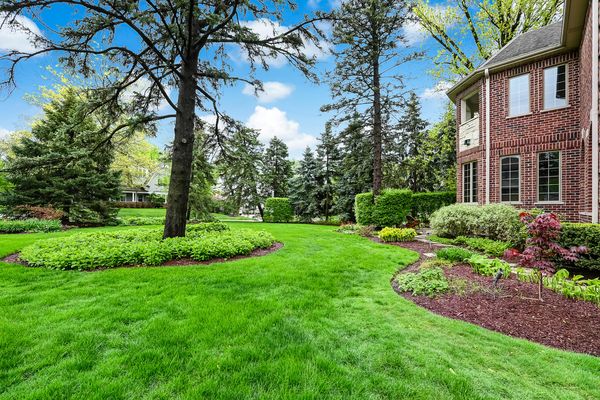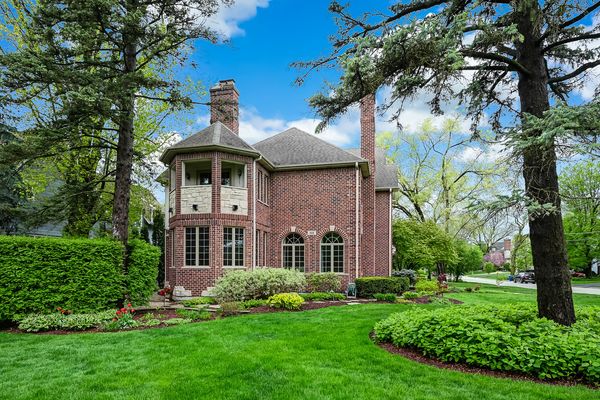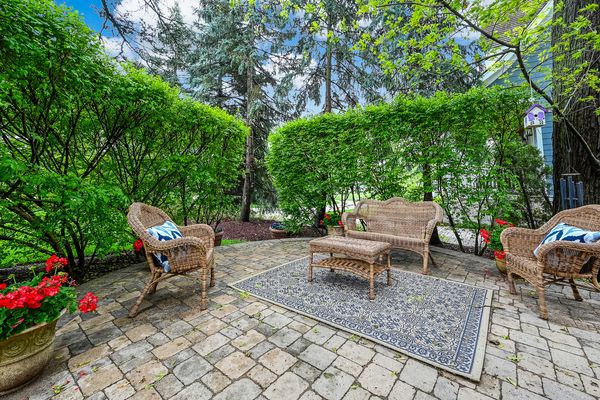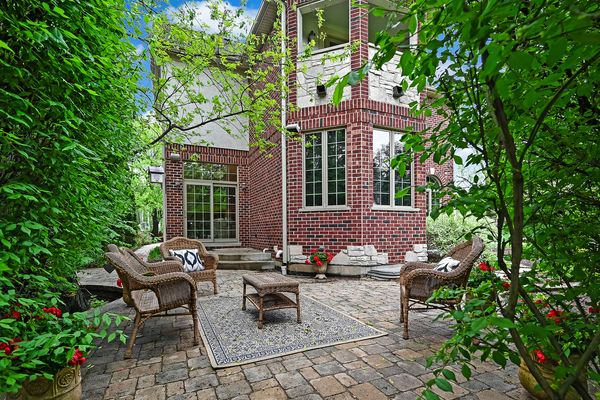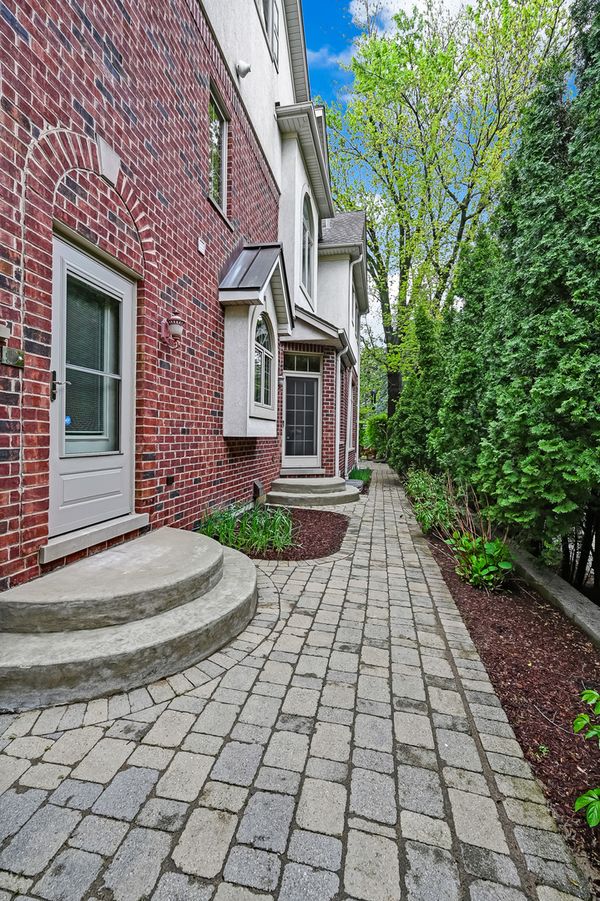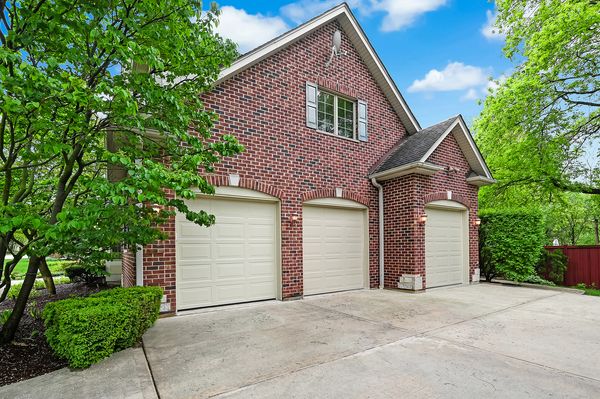906 S Grant Street
Hinsdale, IL
60521
About this home
Welcome to 906 South Grant Street, a truly remarkable residence in the heart of Hinsdale, IL. This elegant home offers 6, 892 square feet of luxurious living space, featuring 4 bedrooms and 4.1 bathrooms. Upon entering, you are greeted by a grand foyer with a soaring 20' ceiling, setting the tone for the exquisite craftsmanship and attention to detail found throughout the home including oversized moldings and trim work. The first floor boasts 10' ceilings, creating a sense of openness and grandeur. The main level includes a well-appointed office, a formal dining room leading to a butler's pantry, and a chef's kitchen complete with a spacious island, high-end stainless steel appliances, a walk-in pantry, and stone countertops. The adjacent breakfast area with a planning desk seamlessly flows into the family room, where a stone fireplace and wet bar provide the perfect setting for relaxation and entertainment. The primary suite is a true retreat, featuring a fireplace, two walk-in closets, a sitting room with access to a private balcony, and a luxurious marble bathroom. All 4 bedrooms and a second office (optional bedroom 5) are conveniently located on the second level, offering comfort and privacy for the entire household. The lower level presents a generous space with a wet bar, brick fireplace, and a full bathroom, providing an ideal setting for gatherings and recreation. Additionally, there is potential to create a 6th bedroom, offering flexibility to suit your lifestyle needs. This exceptional home also features 4 fireplaces, front and back staircases between the first and second levels, first and second floor laundry facilities, radiant heated floors in the garage and lower level, a Generac stand-by generator, and a side load 3-car attached garage. Step outside to the meticulously landscaped grounds, where a paver patio invites outdoor enjoyment and relaxation. The corner lot size is a generous 80' x 200', offering ample space for outdoor activities and al fresco dining. Conveniently located, this residence allows for easy access to Hinsdale Central, Robbin's Park, the Community Center, and more, making it an ideal place to call home. Don't miss the opportunity to experience the epitome of luxury living at 906 South Grant Street. Schedule your private tour today and discover the unparalleled elegance and sophistication of this exceptional property.
