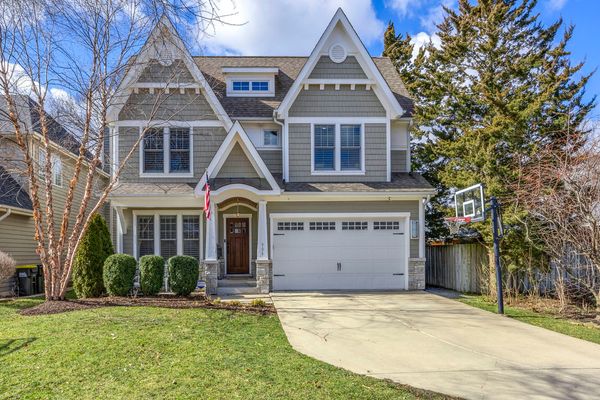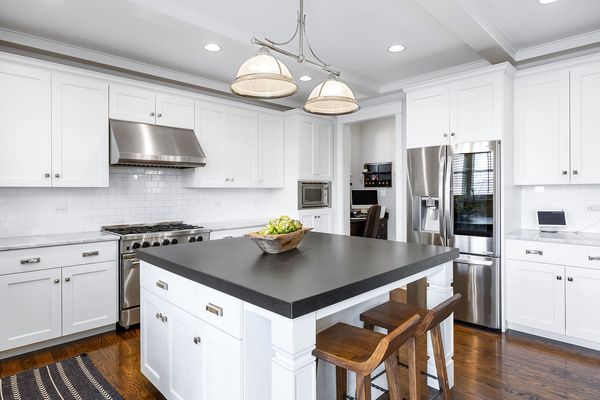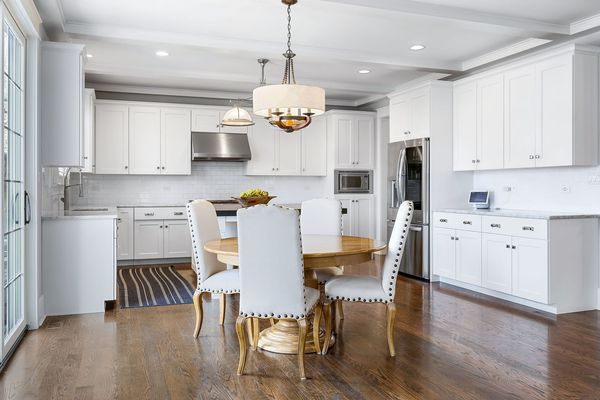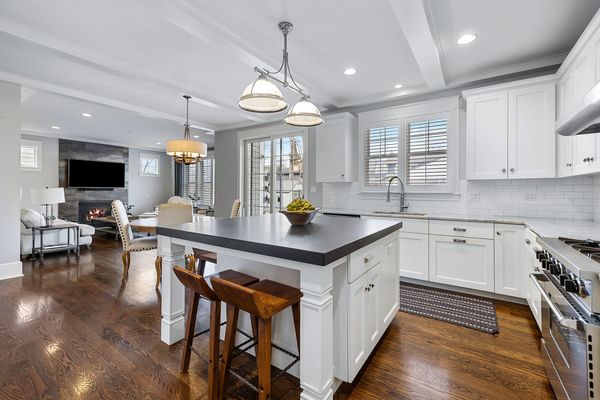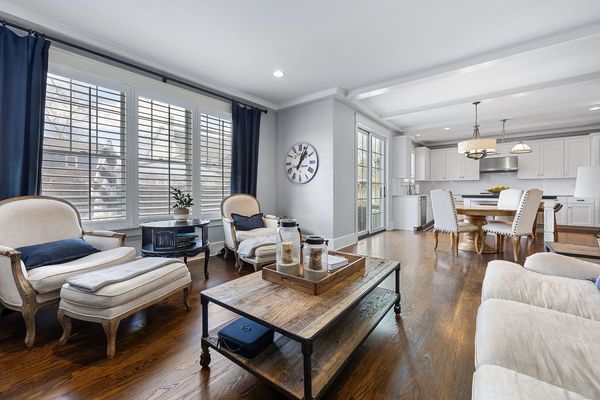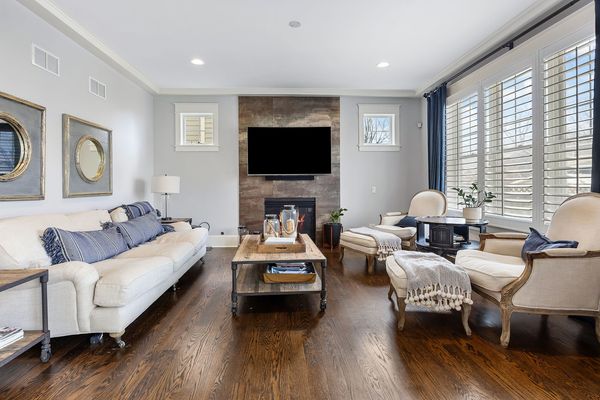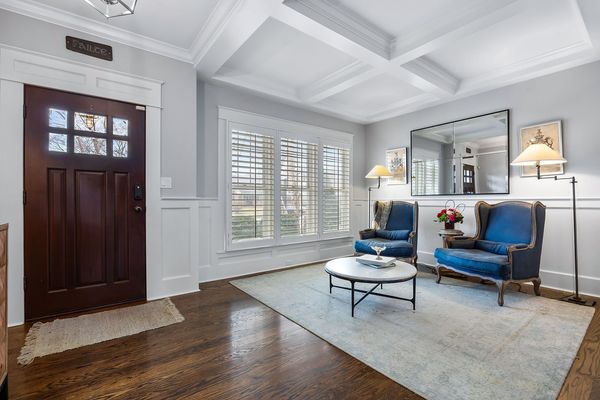906 S Catherine Avenue
La Grange, IL
60525
About this home
Introducing a truly exquisite property located at 906 S Catherine Ave. This stunning Nantucket style home offers a harmonious blend of elegance and comfort, inviting you to indulge in a life of pure luxury. Nestled in the sought-after La Grange neighborhood, this residence boasts impeccable craftsmanship and exceptional attention to detail, making it a true masterpiece. Step inside this chef's dream kitchen, featuring a commercial stove, top-of-the-line Bosch appliances, and natural stone accents. A large eat-in island beckons culinary adventures, while a walk-in pantry ensures ample storage space. The kitchen is a testament to the art of culinary excellence, creating an ambiance that will delight even the most discerning epicurean. As you explore the interior, hardwood floors guide your every step, adding warmth and sophistication to each room. High-end millwork and finishes grace every corner, further elevating the charm and character of this extraordinary home. The primary retreat is a haven of tranquility, boasting oversized dual primary closets and an expansive shower that exudes opulence. With its seamless blend of style and functionality, this home offers the perfect escape from the outside world. The fully finished basement is an entertainer's dream, complete with a bedroom, full bath, and partial kitchen. This versatile space provides endless possibilities, whether it's hosting gatherings with loved ones or creating a private sanctuary for relaxation. Cedar and stone exteriors add to the architectural allure of this residence, creating a striking curb appeal that welcomes you home. Built in 2012 by Byrne Builders, this property not only offers timeless beauty but also peace of mind in terms of quality and construction. Located in the charming neighborhood of La Grange, you'll enjoy the finest amenities and proximity to a vibrant community. From the idyllic streets lined with picturesque homes to the local shops and restaurants, La Grange offers a truly desirable place to call home. Don't miss this rare opportunity to own a truly exceptional property in La Grange. Schedule your private tour today and discover the epitome of refined living at 906 S Catherine Ave.
