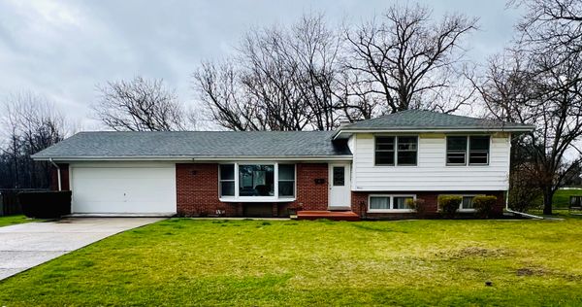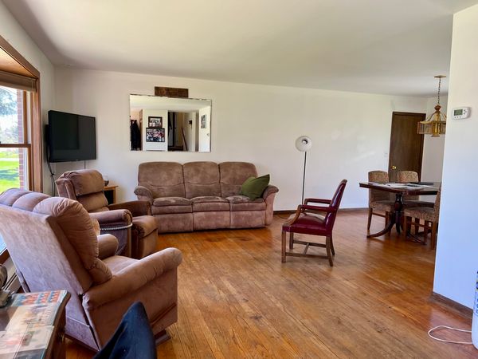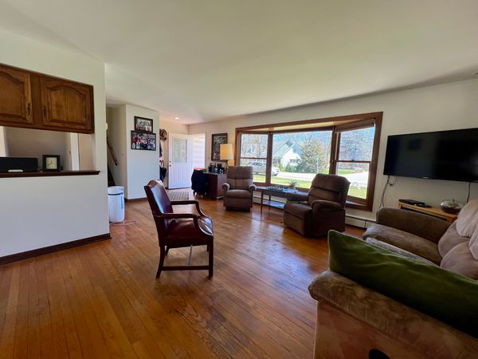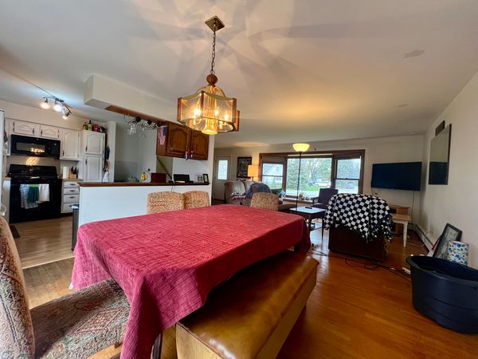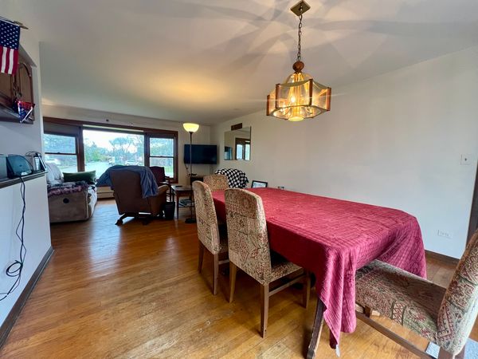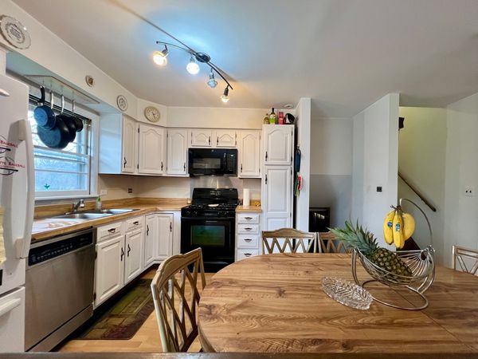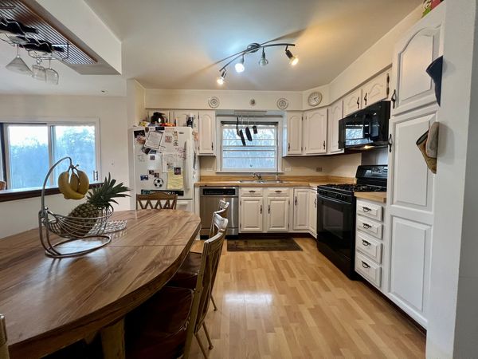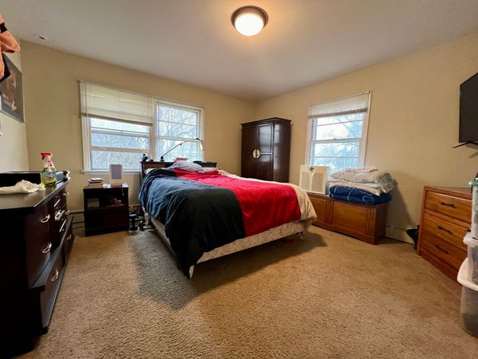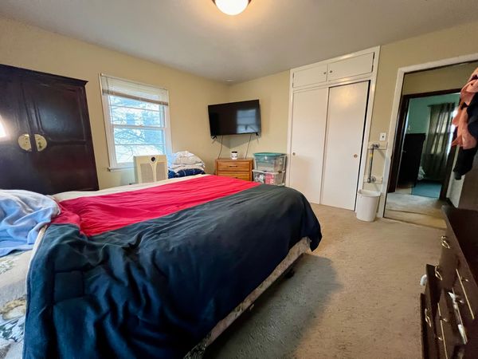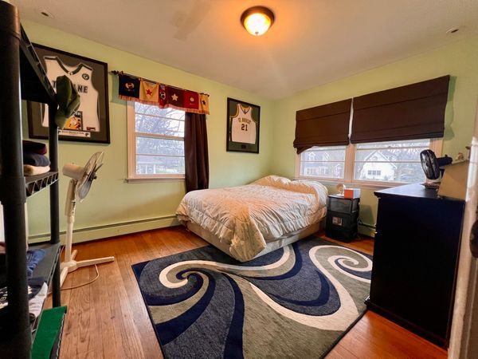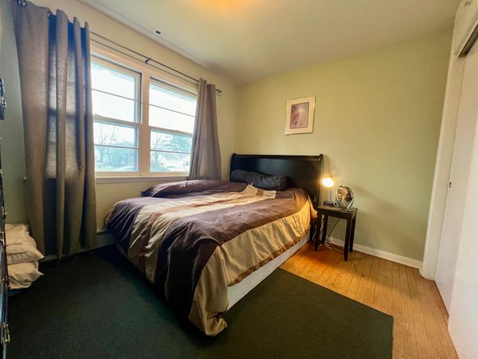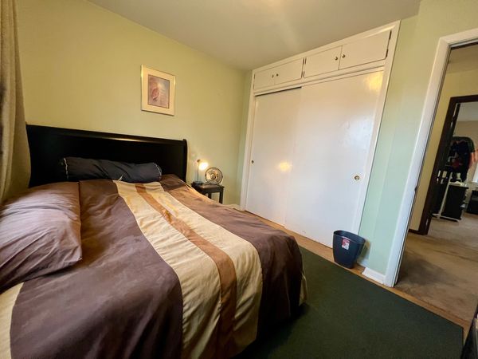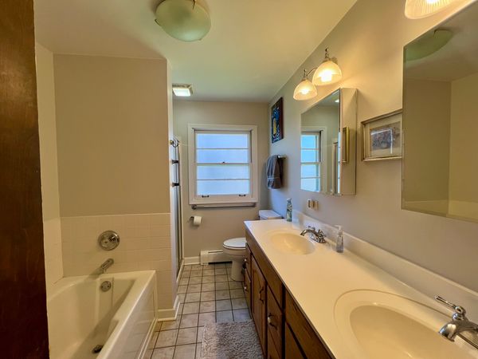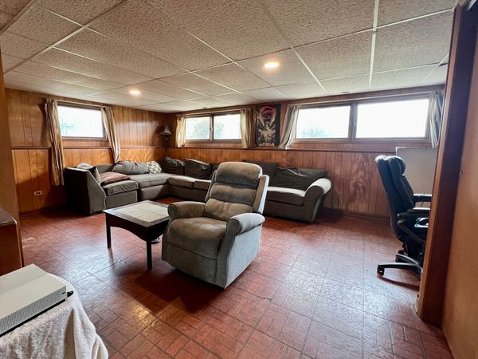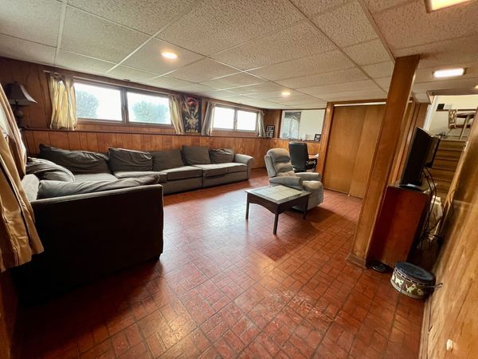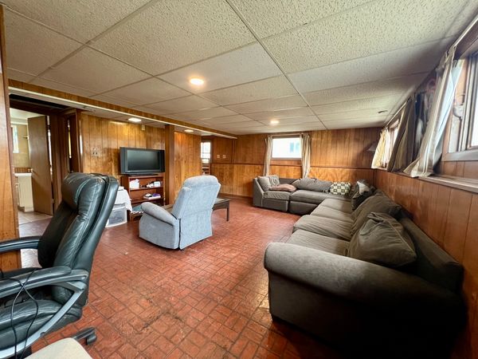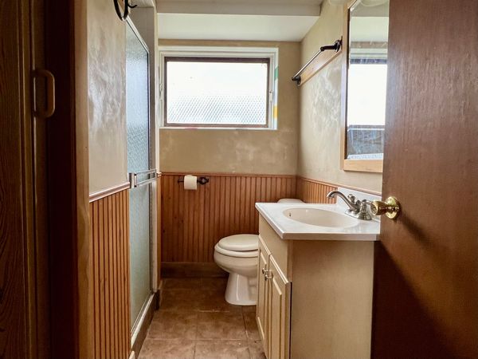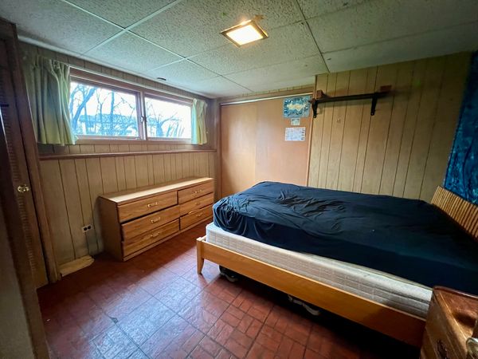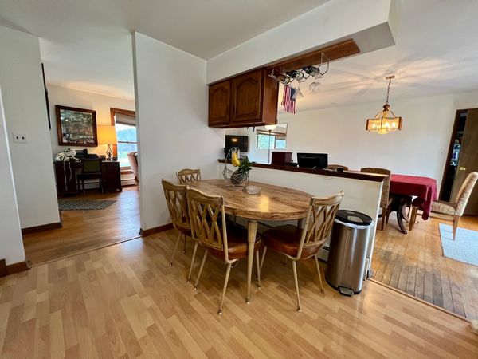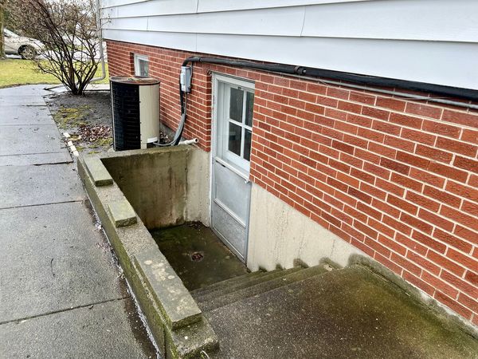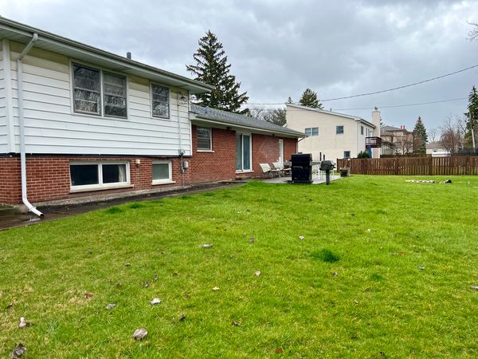906 Revere Road
Glenview, IL
60025
About this home
GREAT HOME-QUALITY BUILT. SHORT DISTANCE TO 2 PARKS, POOL, SLEDDING HILL, SCOCCER-BASEBALL FIELDS, POND, WALKING PATH AND MUCH MORE. THIS 4 BEDROOM SPLIT LEVEL - FRESHLY PAINTED, IS NOT ONLY IN A GREAT LOCATION, IT IS A GREAT HOUSE. HAS AN ATTACHED GARAGE WITH ENTRY INTO HOUSE AND ACCESS DOOR TO BACKYARD AND PATIO. KITCHEN HAS TABLE SPACE FOR DINING AND HAS A A NEW MICROWAVE. PRIMARY BEDROOM CLOSE TO HALL BATHROOM THAT HAS A WHIRPOOL TUB, SEPARATE SHOWER AND DOUBLE SINK AND VANITY. ALL 3 BEDROOMS UPSTAIRS HAVE HARDWOOD FLOORS, AS WELL AS LIVING ROOM AND DINING ROOM. DINING ROOM HAS SLIDING DOORS TO YARD & PATIO. FINISHED ENGLISH BASEMENT HAS FAMILY ROOM, 4TH BEDROOM AND FULL BATHROOM. BASEMENT HAS EXTERIOR ACCESS. THERE IS RADIANT HEAT IN BASEMENT FLOOR AND IN GARAGE FLOOR, WITH SEPARATE THERMOSTATS. ALSO, 220 ELECTRIC FOR HOTTUB, 110 ELECT. IN YARD AND GAS LINE FOR GRILL IN YARD. CRAWL SPACE IS CEMENTED. THIS HOME IS RESPECTFULLY BEING SOLD IN "AS-IS" CONDITION, ESTATE.
