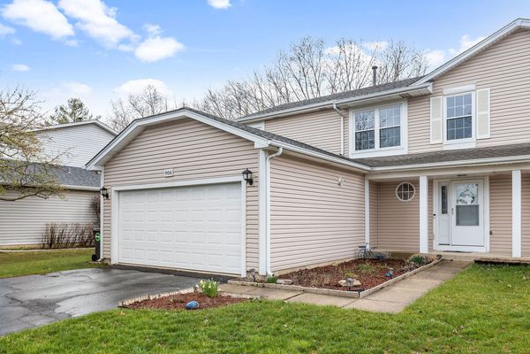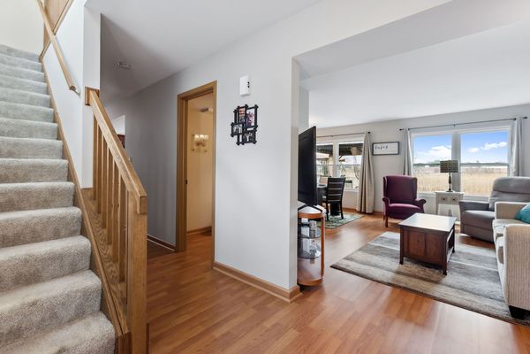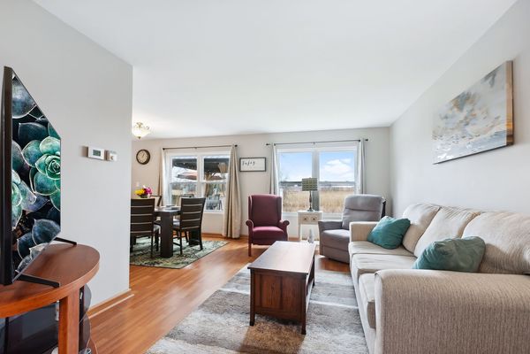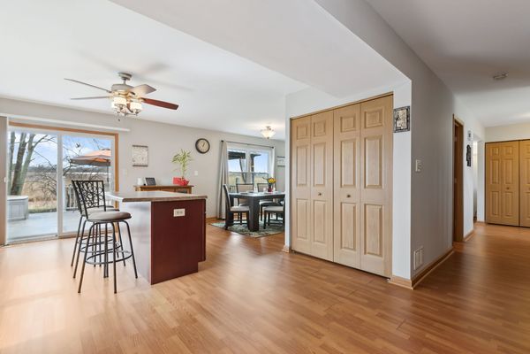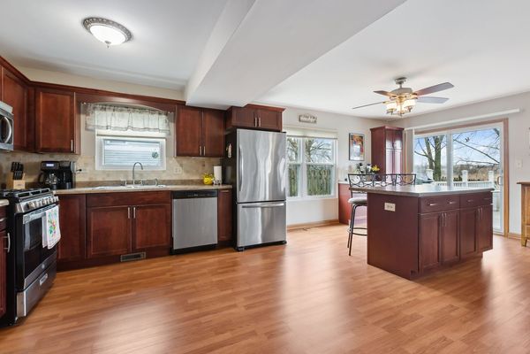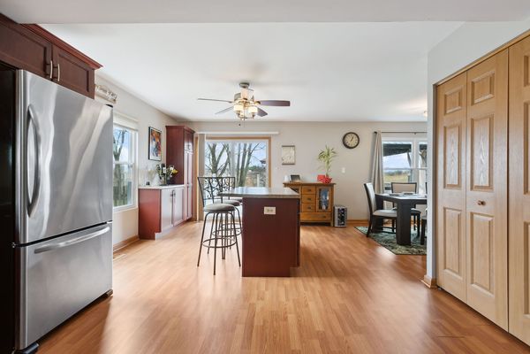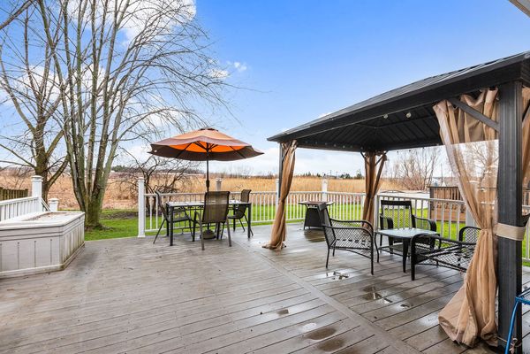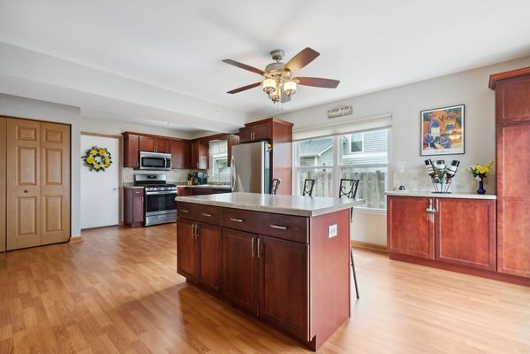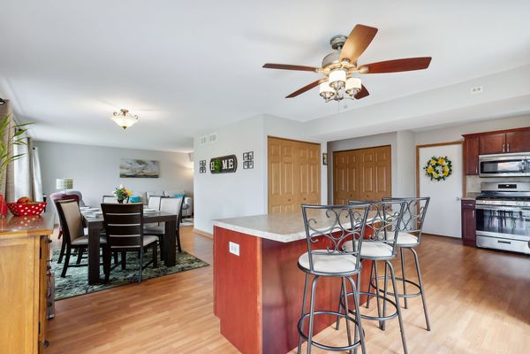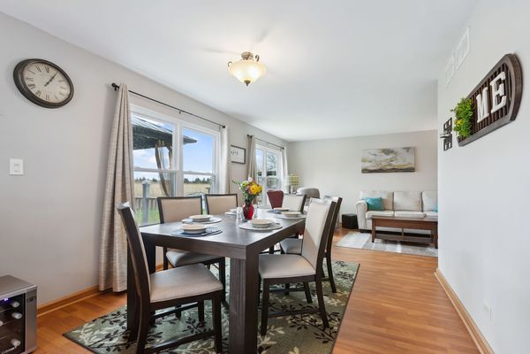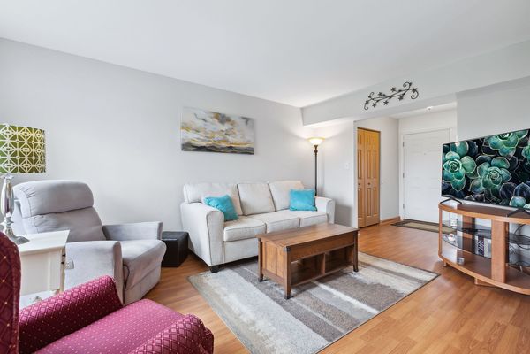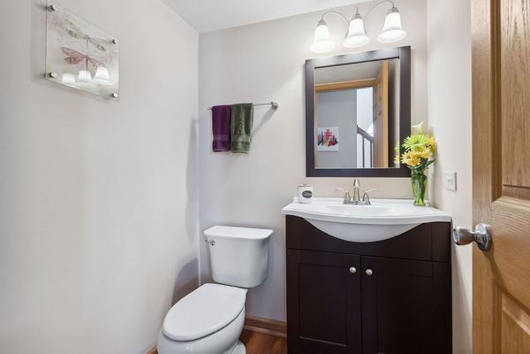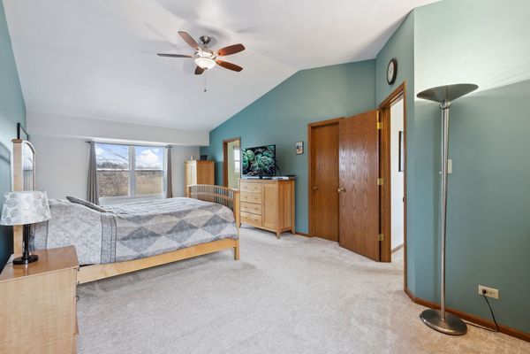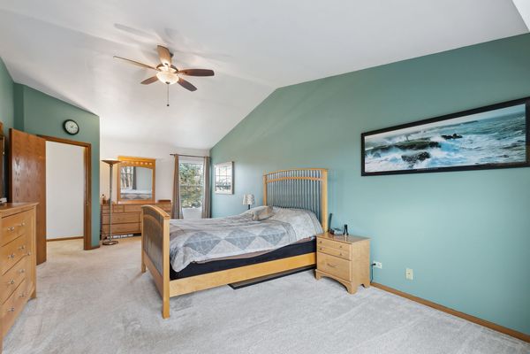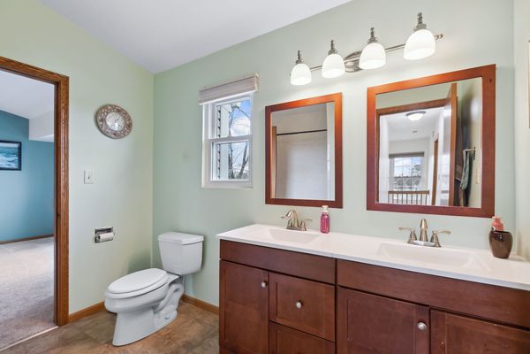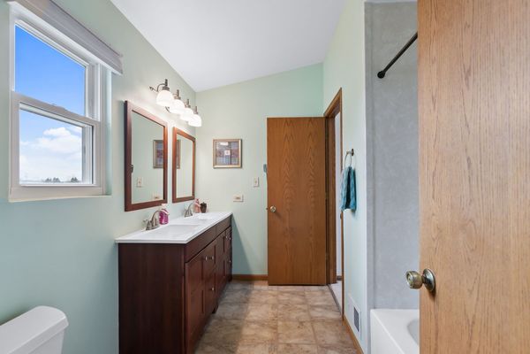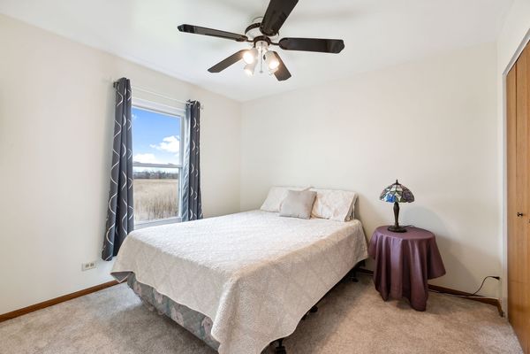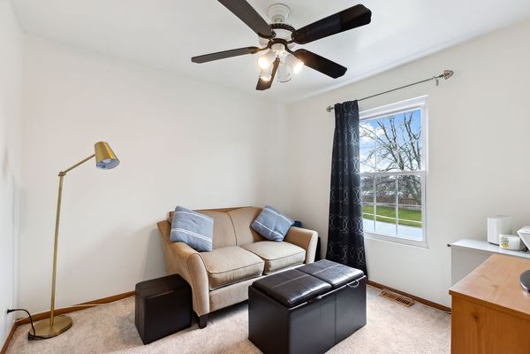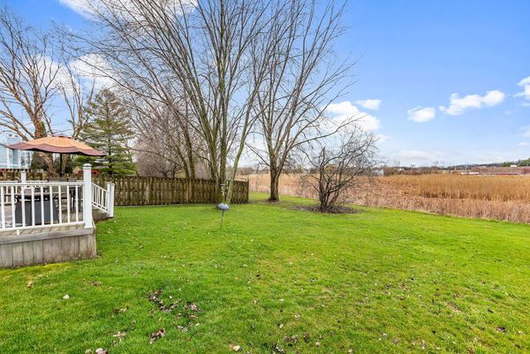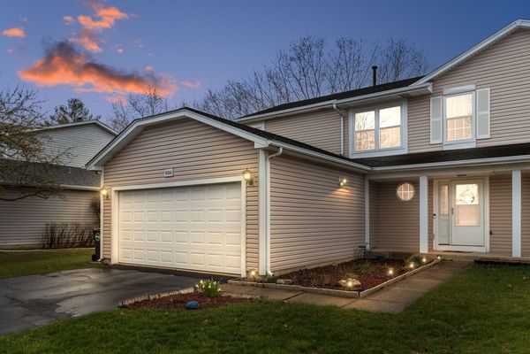906 Oak Ridge Drive
Streamwood, IL
60107
About this home
Clients have absolutely loved this home and it shows. The property has been meticulously cared for and maintained, clients hate to leave. There have been so many upgrades over the years, we created a "Feature" list attached under Add'l Information. The property is open concept and perfect for entertaining throughout the year. The kitchen has stainless steel appliances, and an island with big bright windows. Huge Primary Bedroom, walk-in closet with two additional bedrooms upstairs. Large windows throughout the property allowing abundant natural light in for a bright and welcoming space no matter where you are. Wonderful large deck in the back for those summer nights with friends and nothing but a field behind to help catch every sunset with unobstructed views. 2 car garage. This duplex has NO HOA fees, located in an incredible neighborhood where everyone is very "house proud", manicured lawns and landscaped. You literally will have nothing to do except move in. Features include a new furnace & air in 2022. 2021 new carpet throughout, new gas oven, siding. 2018 new windows throughout with a lifetime warranty. Custom blinds throughout.
