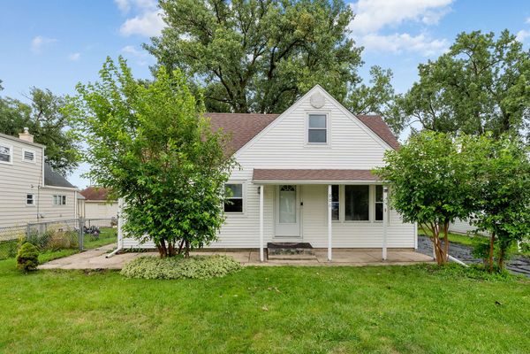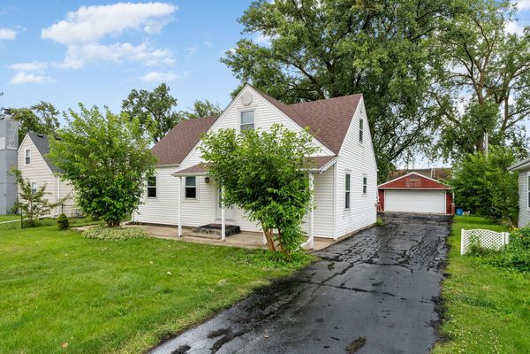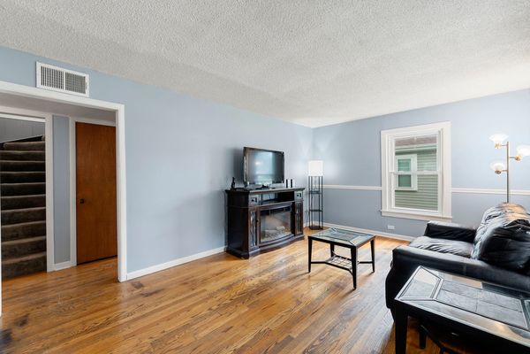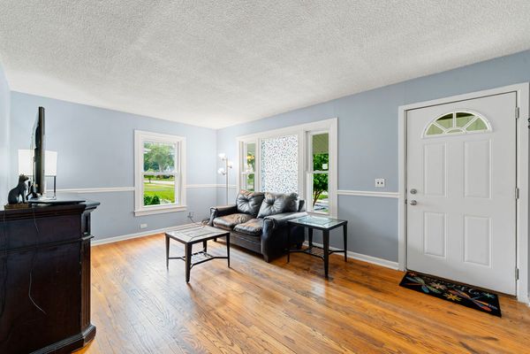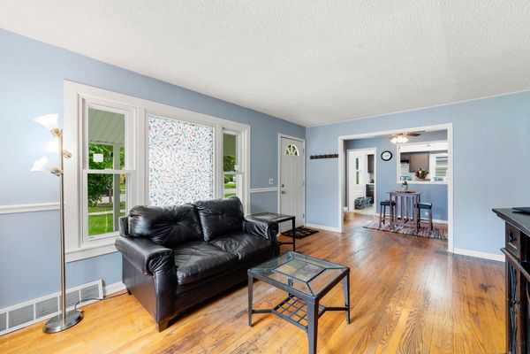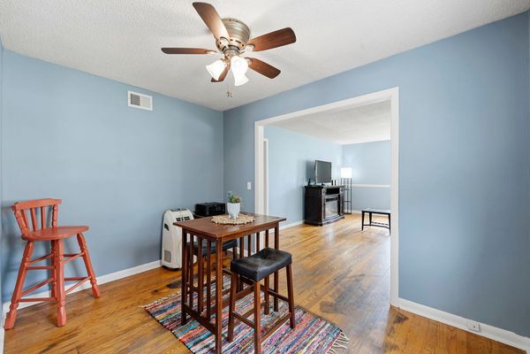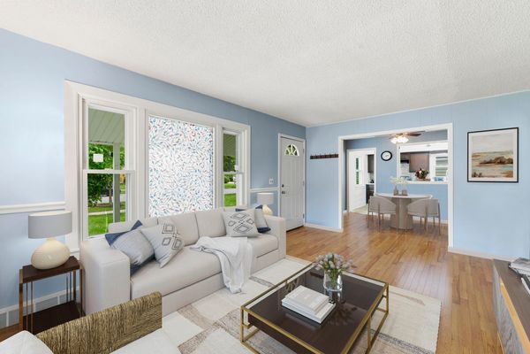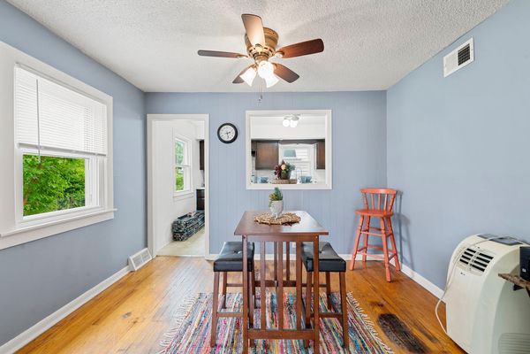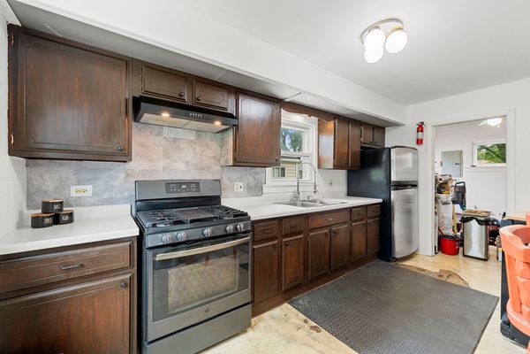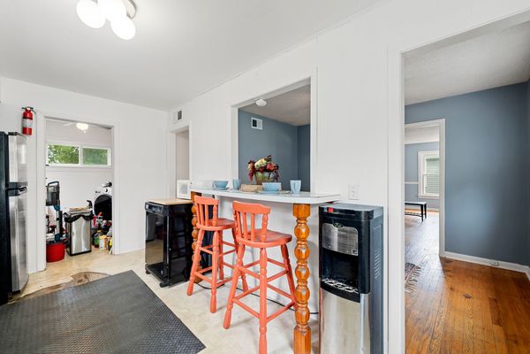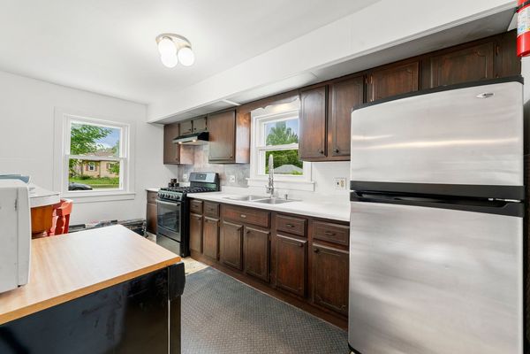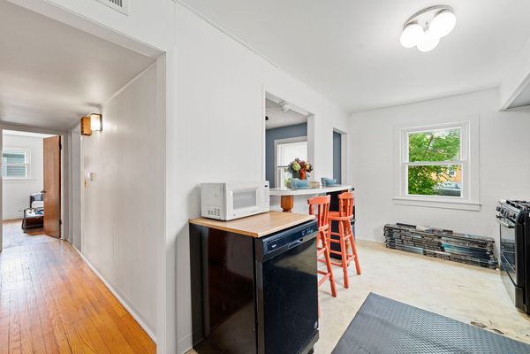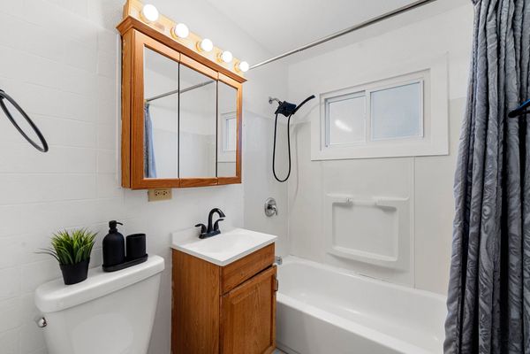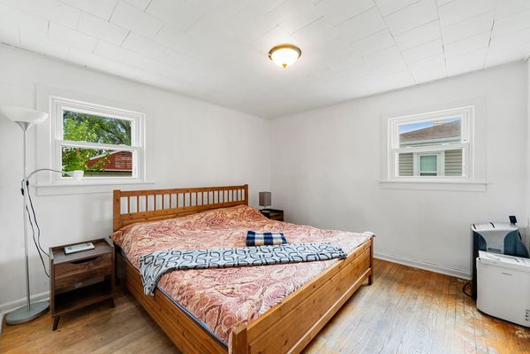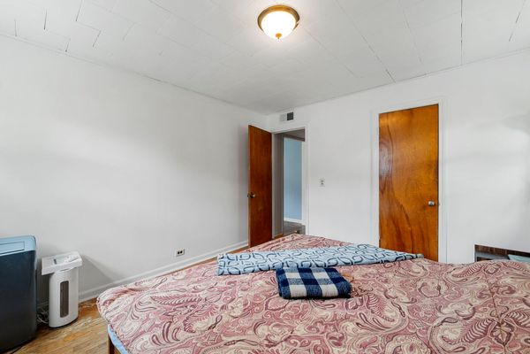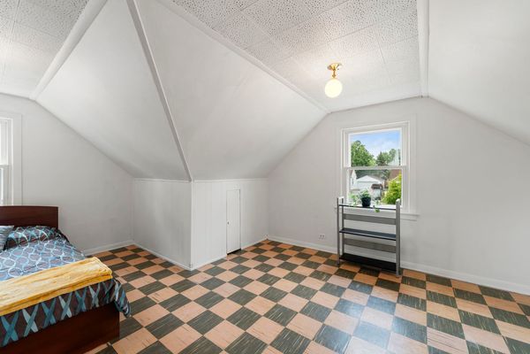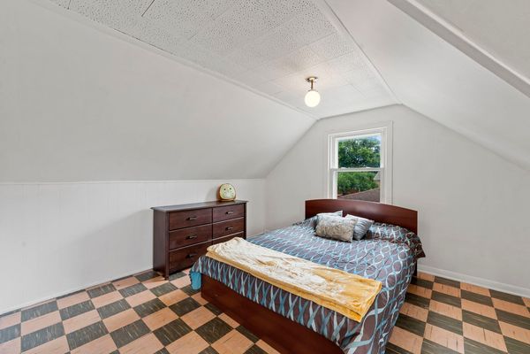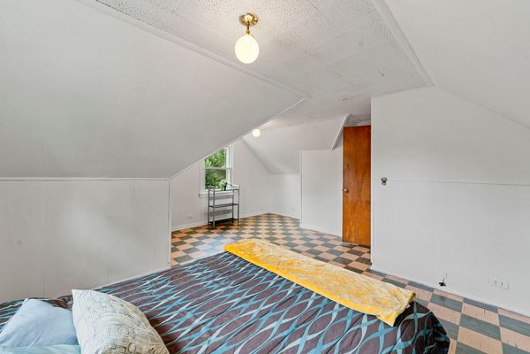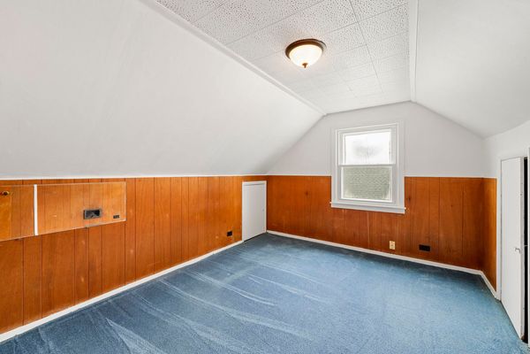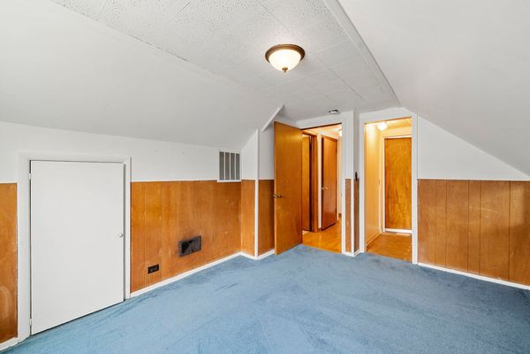906 Medinah Street
Bensenville, IL
60106
About this home
Charming 3-Bedroom Home in Prime Location - Move-In Ready! Step into your new home, perfectly poised for comfort and convenience! This delightful 3-bedroom, 1.5-bath residence is the perfect blend of modern updates with potential for personalization. Freshly painted interiors and cleaned carpets set the stage for immediate move-in, while the hardwood floors add the opportunity for elegance throughout the living spaces. Key features include a brand-new roof installed in 2021, and recently upgraded HVAC and water heater systems ensuring your comfort year-round. The modern stove/oven in the kitchen awaits your culinary adventures. Plus, the SALE INCLUDES WATERPROOF VINYL PLANK FLOORING FOR EASY INSTALL to complete your dream kitchen remodel, offering you the opportunity to customize the heart of your home to your taste. Outside, you'll find a spacious 2.5 car garage and a fenced yard, perfect for family gatherings or pets to roam freely. Situated in a coveted transportation hub, this home provides unbeatable access to major highways in all directions, making commuting a breeze. Public transport is just a stone's throw away, and you'll love the convenience of being within walking distance to local schools and parks. This home is an incredible bargain, offering you the chance to live comfortably while making it uniquely yours. Don't miss out on this fantastic opportunity - schedule your showing today and start imagining your future here!
