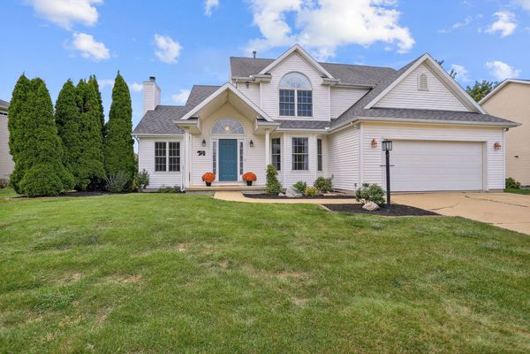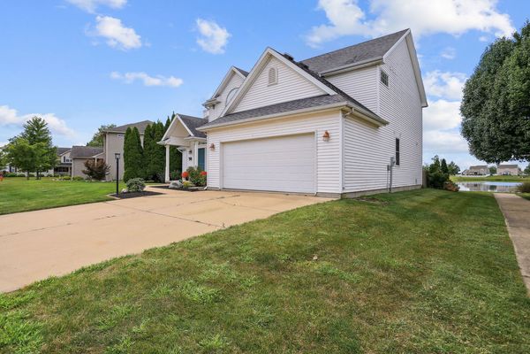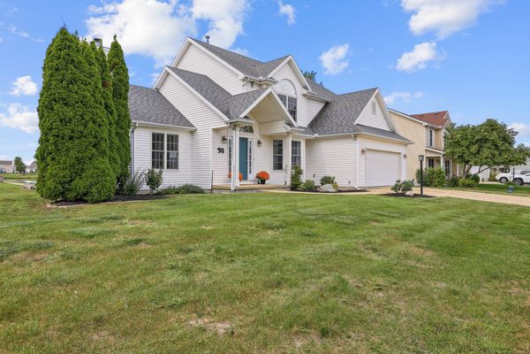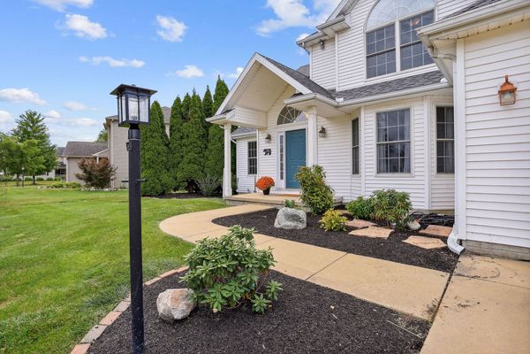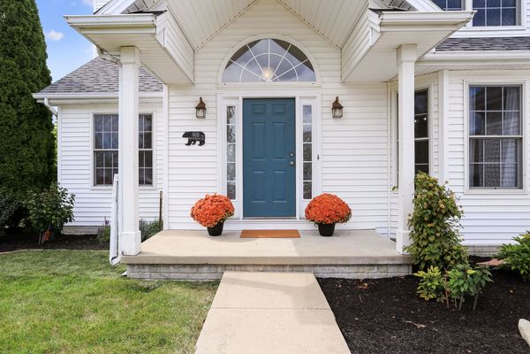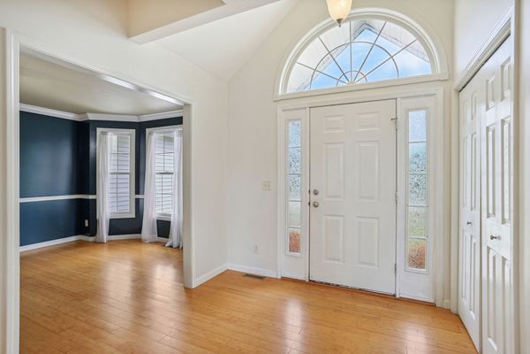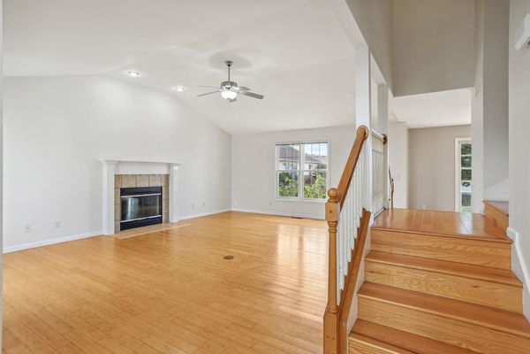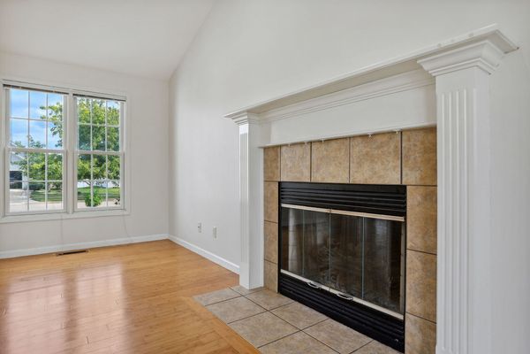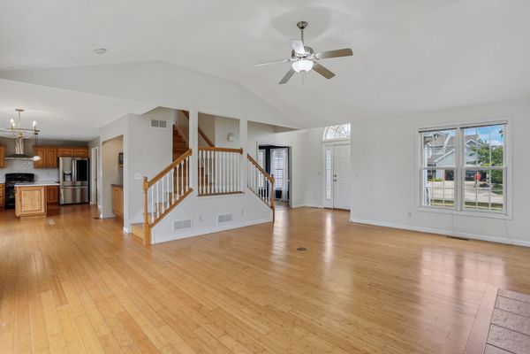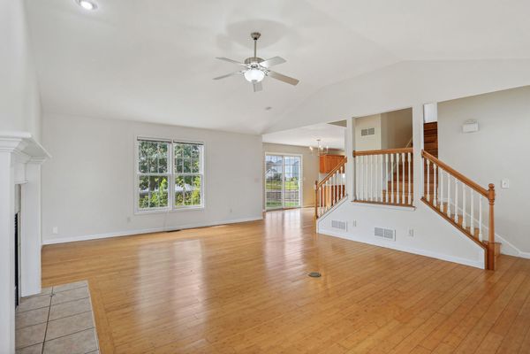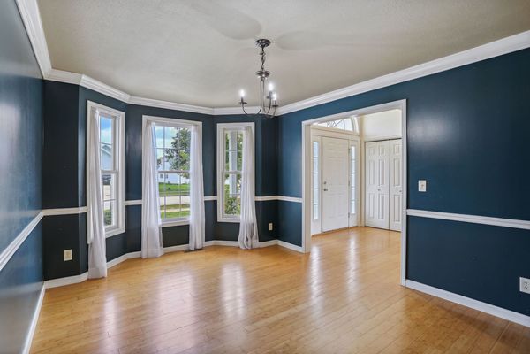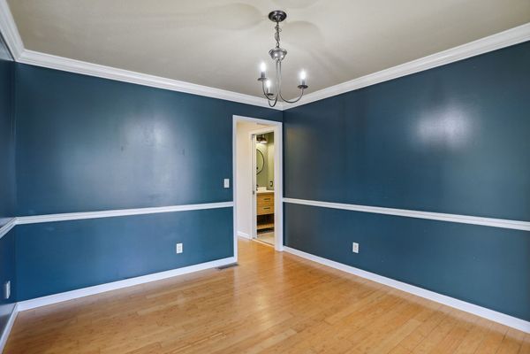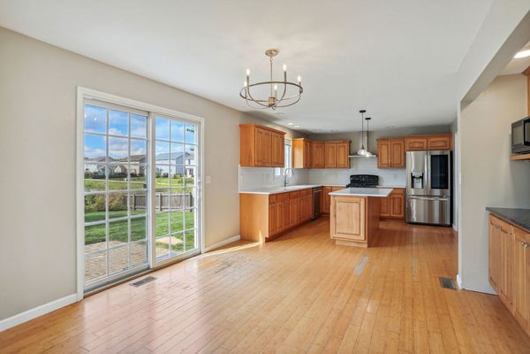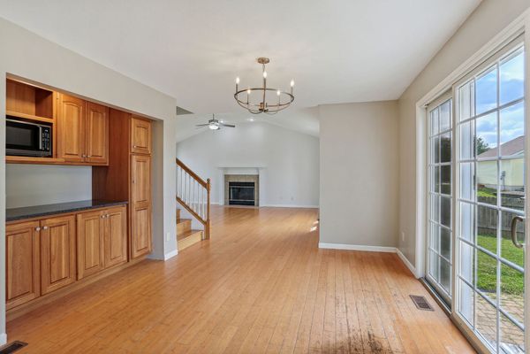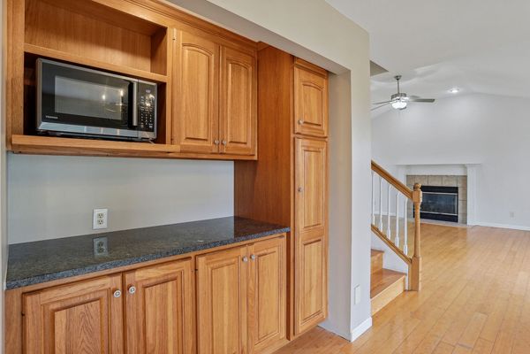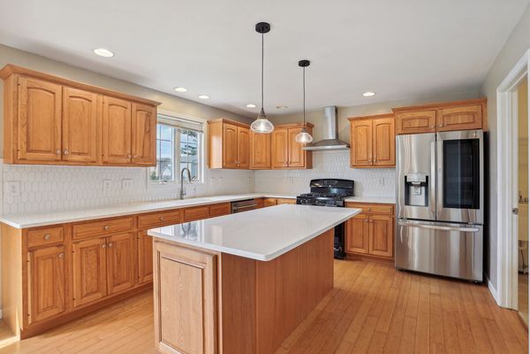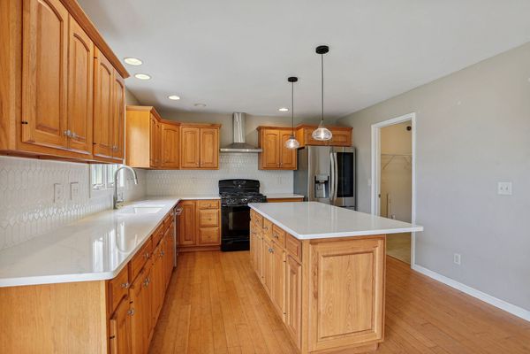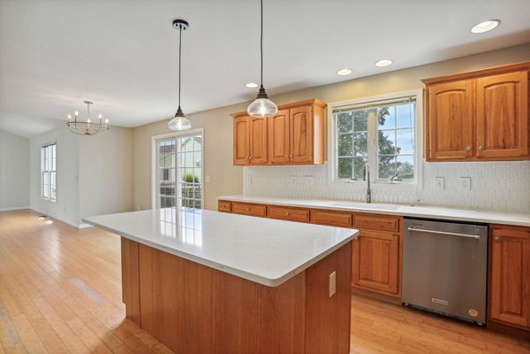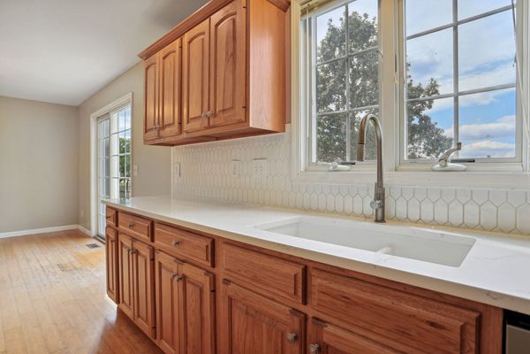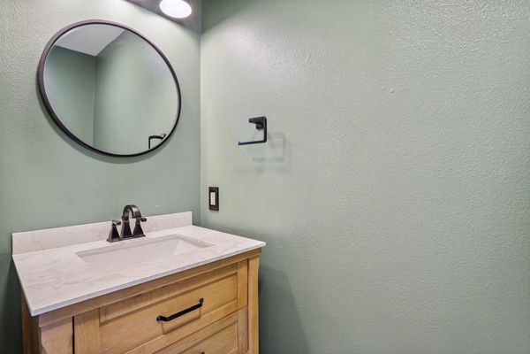905 SWITCHGRASS Lane
Champaign, IL
61822
About this home
Welcome to your dream home on the lake, nestled in the highly coveted West Champaign neighborhood. This stunning property offers an abundance of natural light, flooding in from every direction. With 4 spacious bedrooms and 3.5 bathrooms, there is plenty of room for everyone to spread out and enjoy the luxurious living space. Additionally, a partially finished 5th bedroom in the basement offers the opportunity to customize the lower level, creating extra living space tailored to your needs. The main floor boasts beautiful hardwood flooring throughout and an open floor plan, perfect for entertaining. Ascend the elegant split staircase to the second floor, where you'll find 4 generously sized bedrooms. The impressive master suite features a dual vanity, private water closet, a relaxing garden tub, and a separate stand-up shower. The expansive 7.5' x 9' walk-in closet ensures ample storage for all your needs. Fenced-in backyard, which provides a picturesque view of the neighborhood lake and walking trails. Enjoy tranquil evenings on the back patio, where you can witness breathtaking Central Illinois sunsets over the water. Additional storage is available in the attached garage, offering convenience and space for all your belongings. This is a rare opportunity to own a beautiful lakefront home in West Champaign. Don't wait too long to make this stunning property your own, as it's sure to be snatched up quickly!
