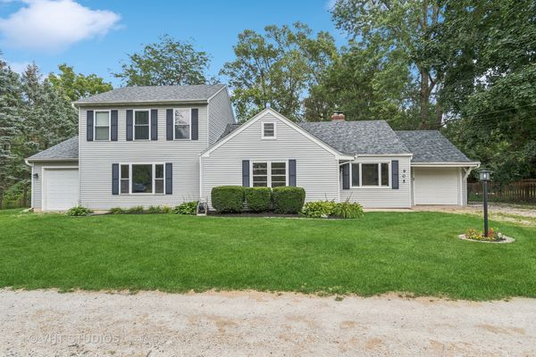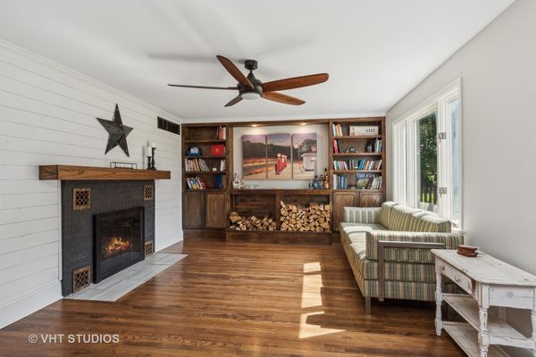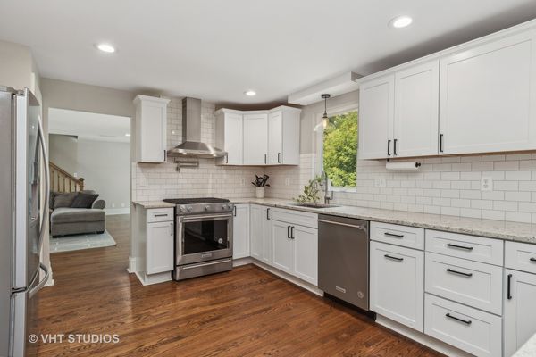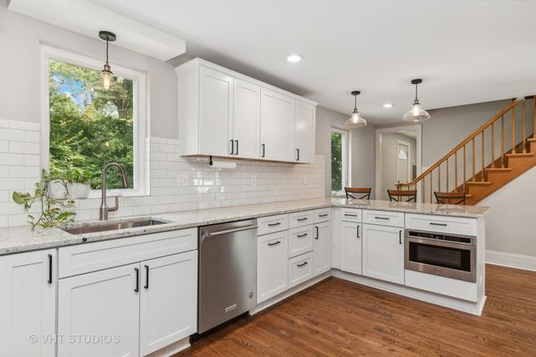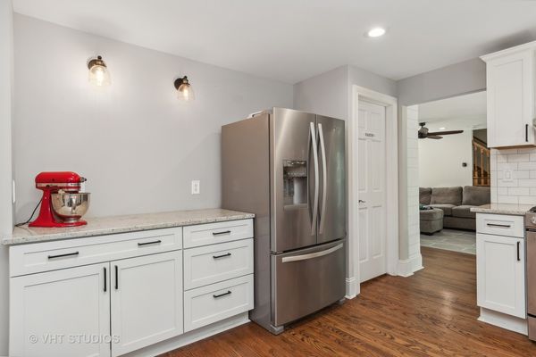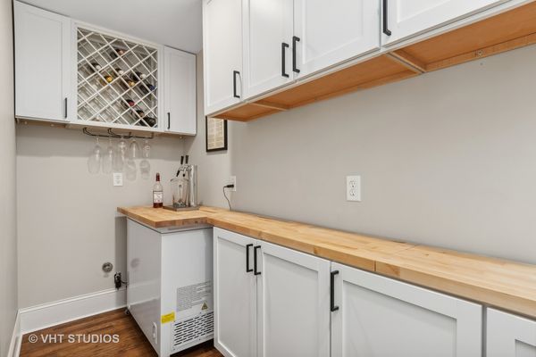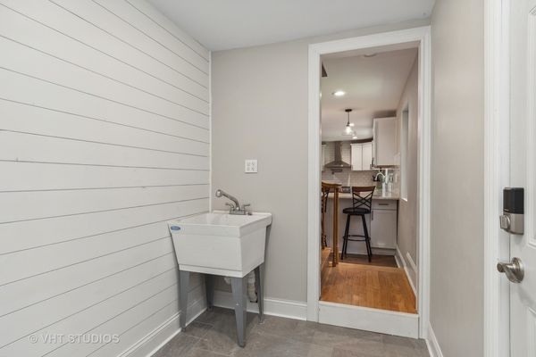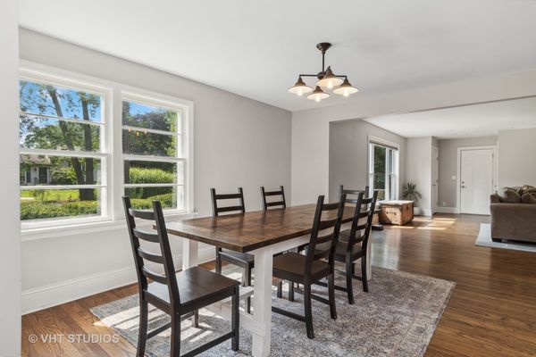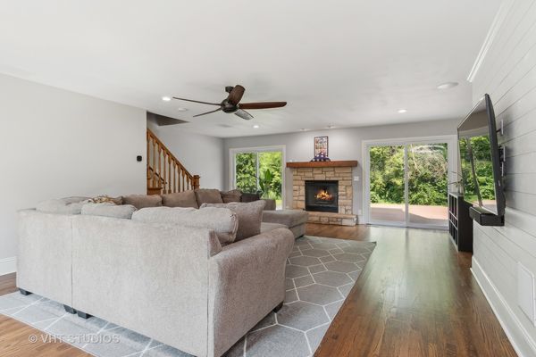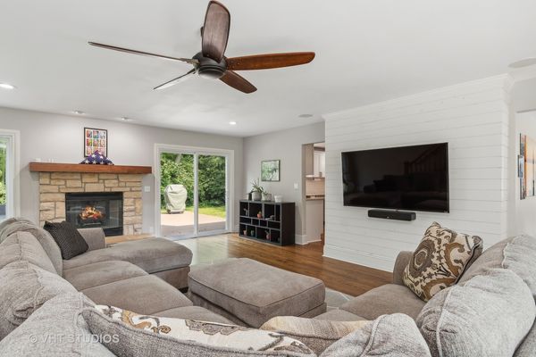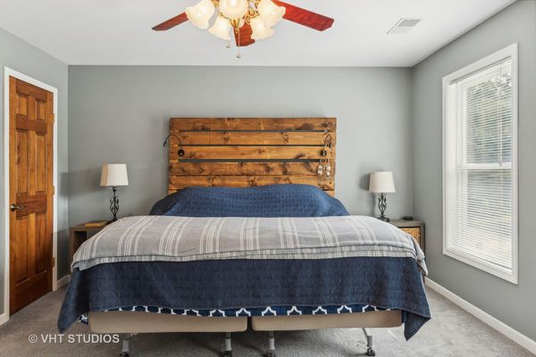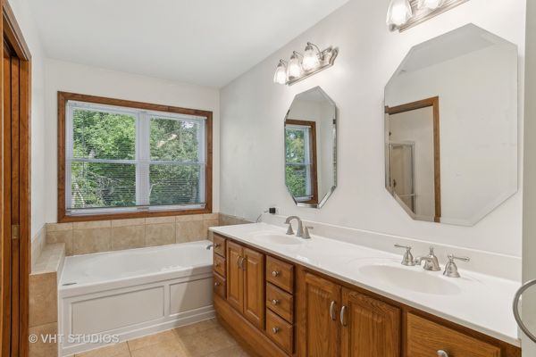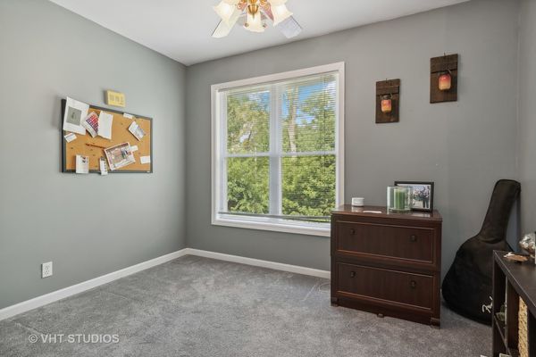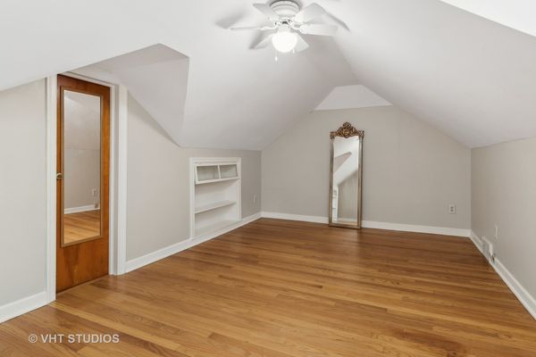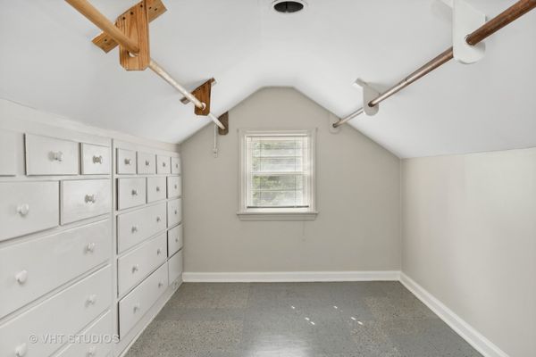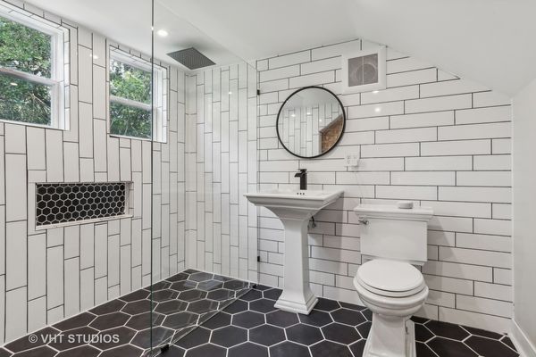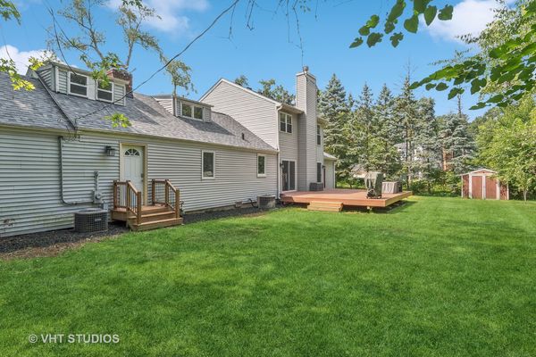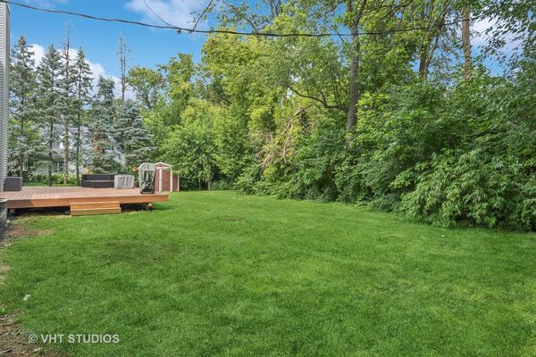905 Morton Street
Batavia, IL
60510
About this home
Welcome to your dream home. Located on a private cul de sac, this home sits on a 1/2 acre lot in-town. And that's just the beginning. This charming 3 bedroom 2 1/2 bath home has been lovingly renovated. From the gorgeous new kitchen to the oversized family room to the stylish new bathrooms, you'll feel a sense of belonging from the moment you step inside. Beautifully refinished hardwood floors flow through out and compliment the cozy "whiskey room" complete with built-ins and a wood-burning fireplace. The bright and inviting dining room offers easy entertaining with family and friends. The family room is oversized and has an abundance of natural lighting with a lovely custom stone fireplace. The kitchen has been completely renovated and is gorgeous! Special features of the kitchen include custom white cabinets, granite counter tops, stainless steel appliances, over-the-stove pot filler, pendant lighting, breakfast bar and coffee/beverage station and an amazing walk-in pantry complete with a kegerator, wine rack and lots of storage. Off the kitchen is a utility room that could accommodate the washer and dryer that are currently in the basement. Upstairs you will find the primary bedroom with a walk-in closet, ceiling fan and full bath complete with dual sinks, whirlpool tub and separate shower. The 3rd bedroom is currently used as an office and is good sized. The 2nd bedroom is located on the 2nd floor at the south end of the home (separate staircase). Great flexibility for an in-law arrangement or young adult suite. This space offers a huge walk-in closet, built-ins and a new custom bath adjacent to the bedroom. Additional features include a large deck overlooking the private and lush backyard, unfinished basement with excellent storage, 2 separate garages and zoned heating/cooling. Enjoy the privacy of this location as well as the convenience of being so close to downtown, shopping, parks/paths, I88, Metra and walking distance to schools.
