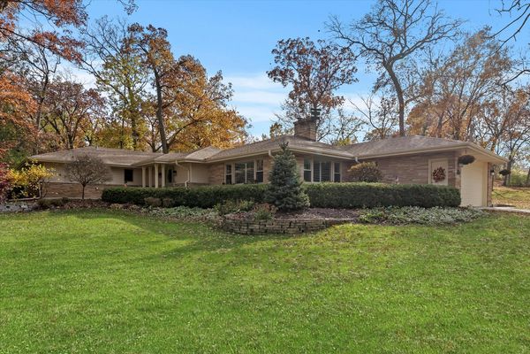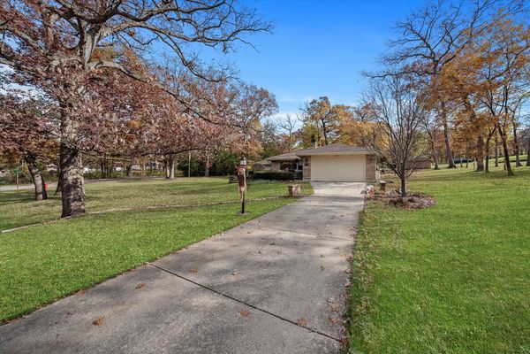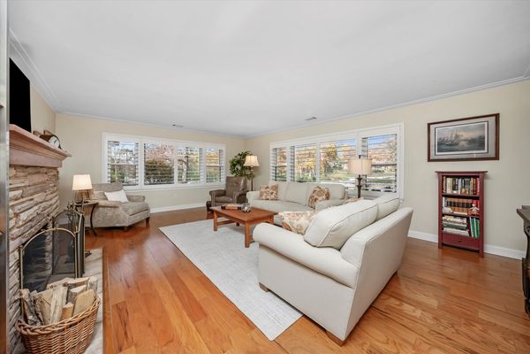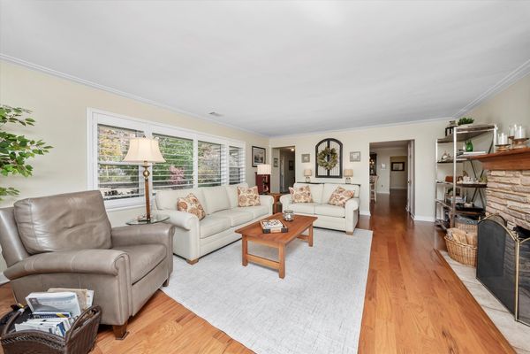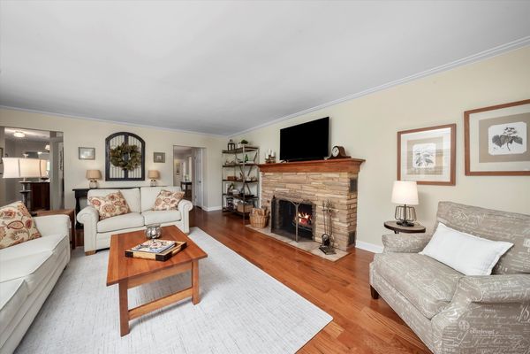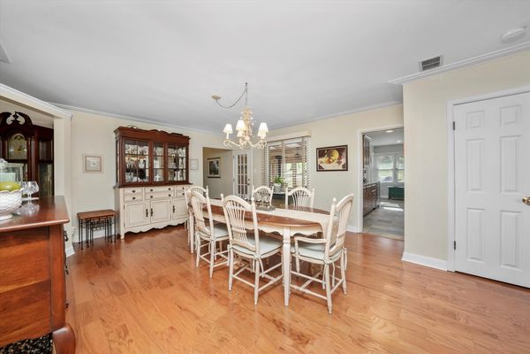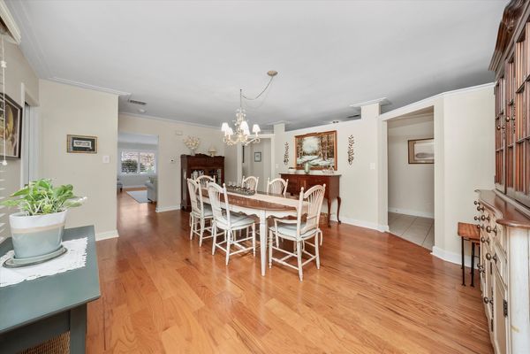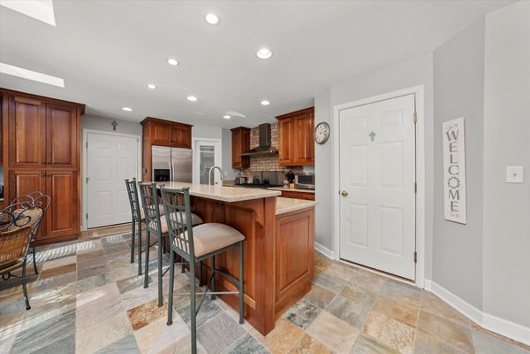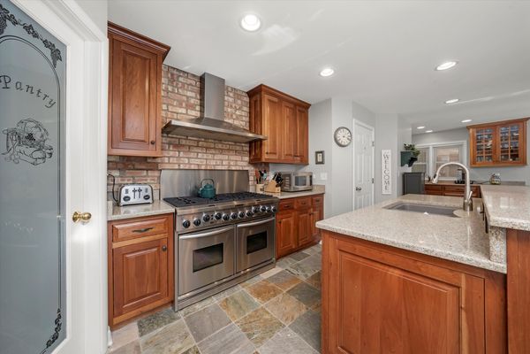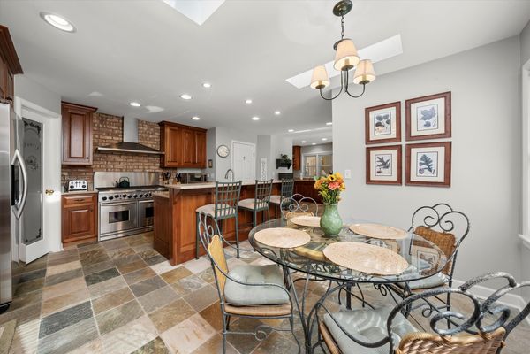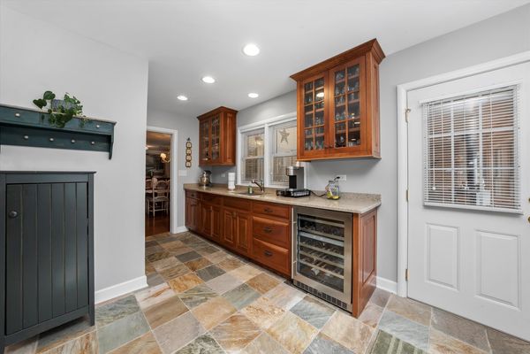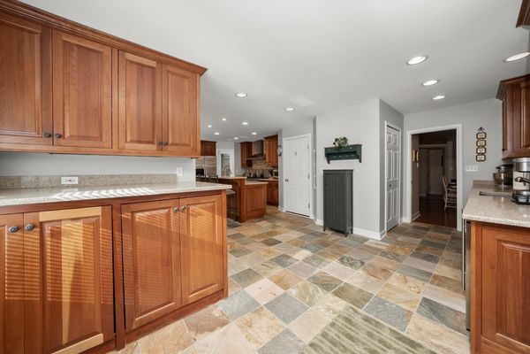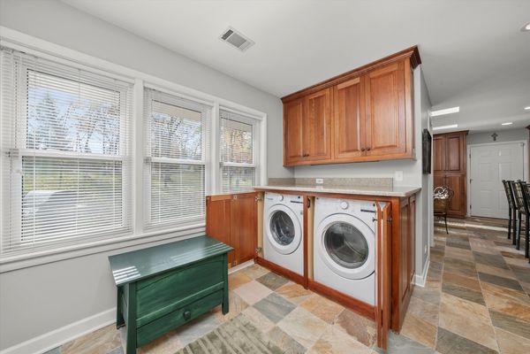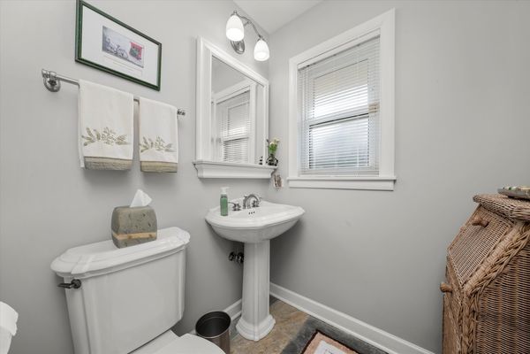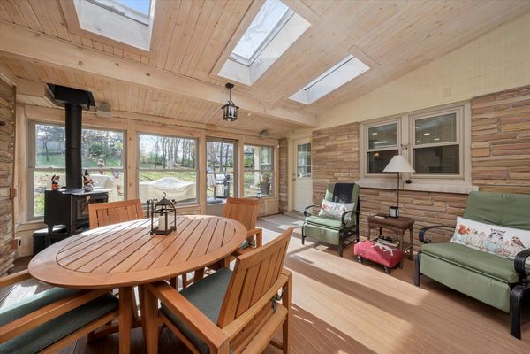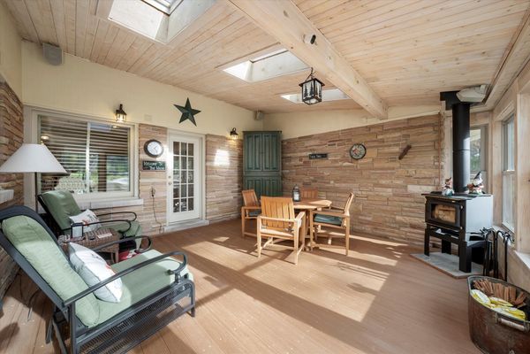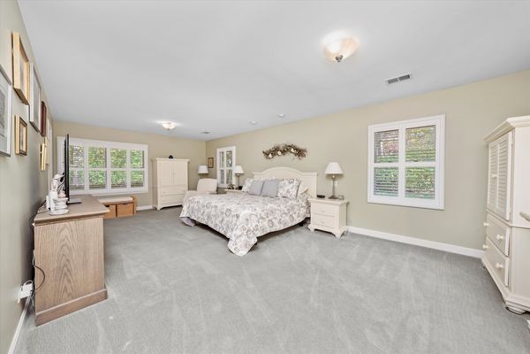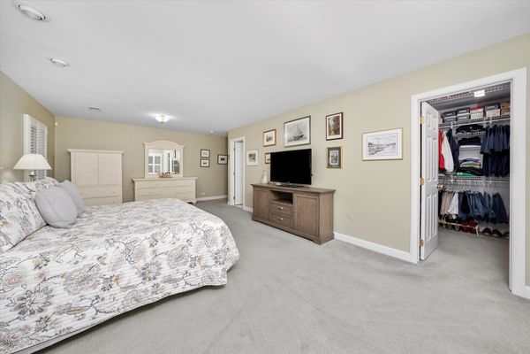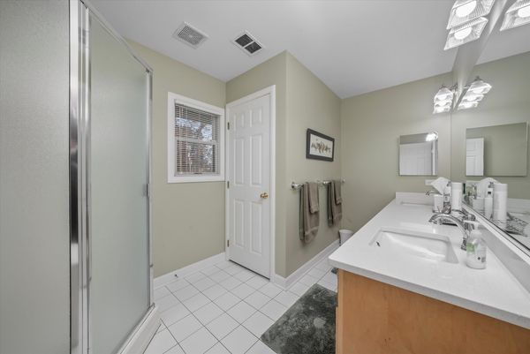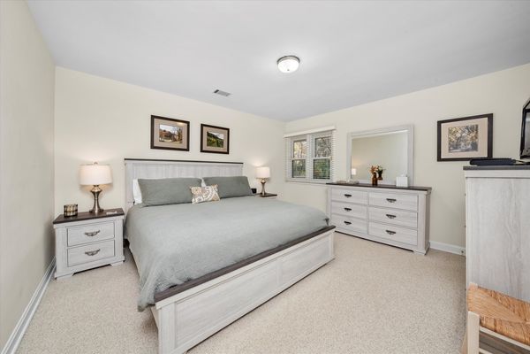905 Cedar Street
Willow Springs, IL
60480
About this home
Step into this meticulously maintained and charming 3-bedroom, 2.5-bath ranch home, offering a blend of comfort and elegance. Situated on a scenic wooded corner lot, this property combines natural beauty with convenient living. As you enter, the spacious front living room welcomes you with an abundance of natural light, plantation shutters and the cozy warmth of a wood & gas burning fireplace. The house flows seamlessly into a centrally located, well-appointed dining room - perfect for both family meals and entertaining guests. The heart of the home is the stunningly remodeled kitchen, boasting custom made wood cabinets and ample space for culinary adventures on the chef grade stove with double ovens. The large primary suite is a peaceful retreat, featuring a generous walk-in closet and a private bath, ensuring a serene and private space for relaxation. One of the home's highlights is the comfortable and cozy three-season room. With its own wood-burning stove, it's a perfect spot to unwind year-round, offering views of the surrounding greenery. The property also includes a 2-car finished & electric heated garage, as well as a whole-house back-up Generator adding to its functionality and appeal. New Hardwood Floors & Washer/Dryer in 2021. New roof 2019. New A/C 2019. Furnace replaced in 2014. There is also a French Drain System installed on the property. This home's unique location, mixed with its thoughtful layout and meticulous upkeep, make it a truly special find, ideal for anyone seeking tranquility and convenience in a beautiful setting. Truly - one level living at its finest.
