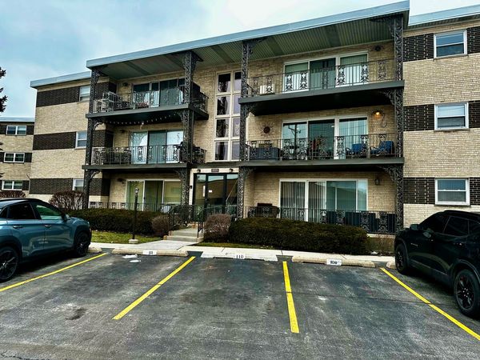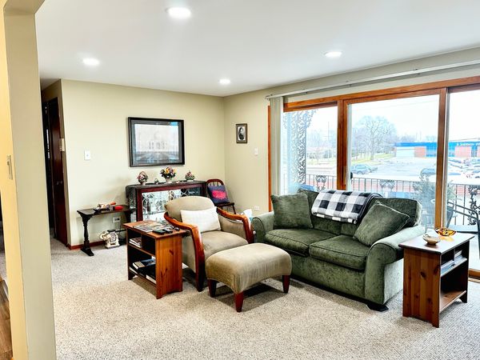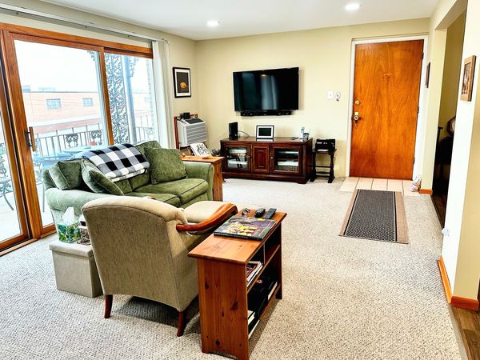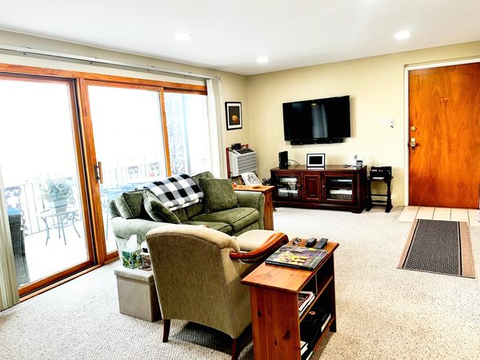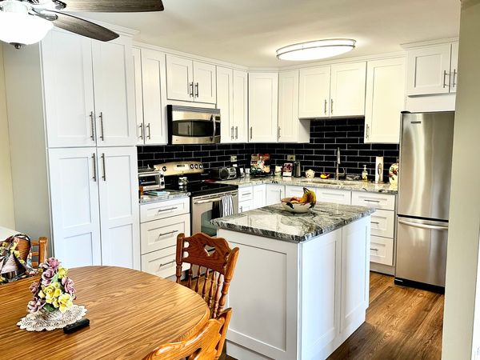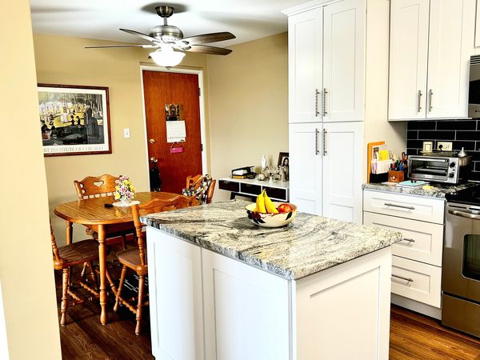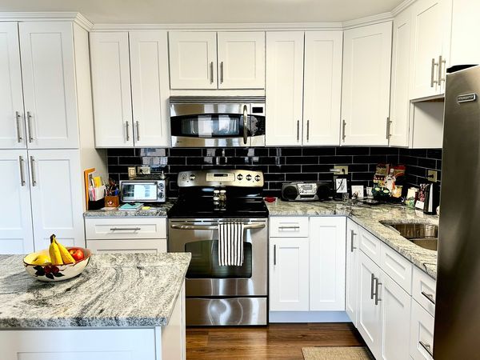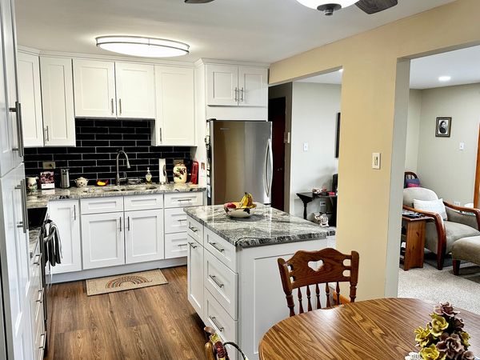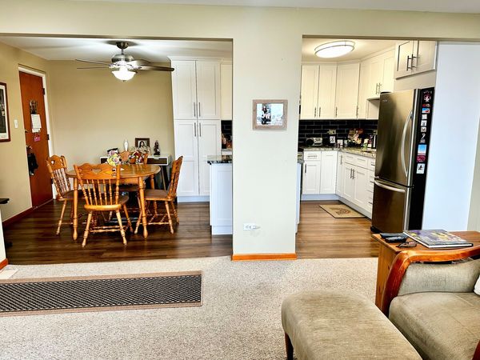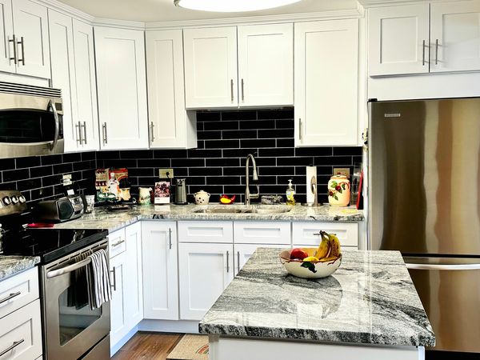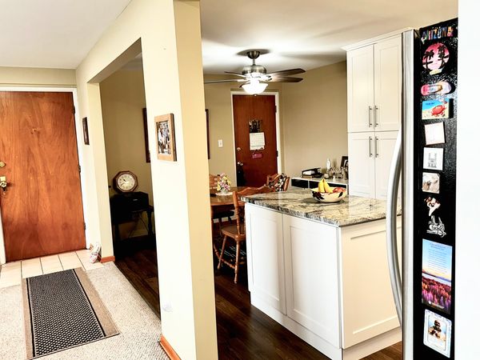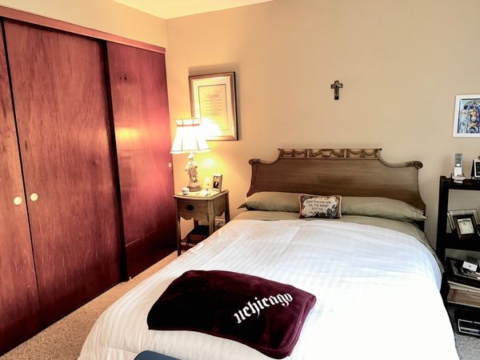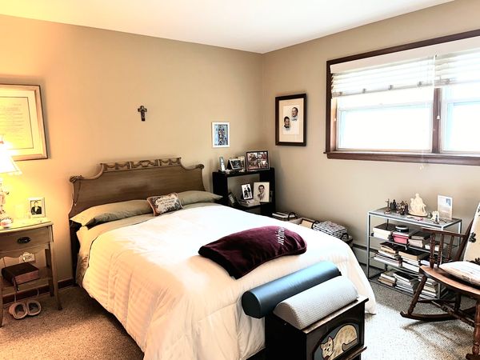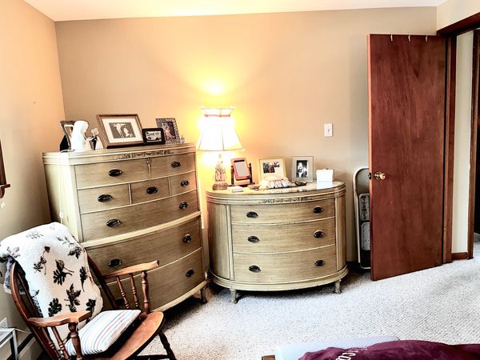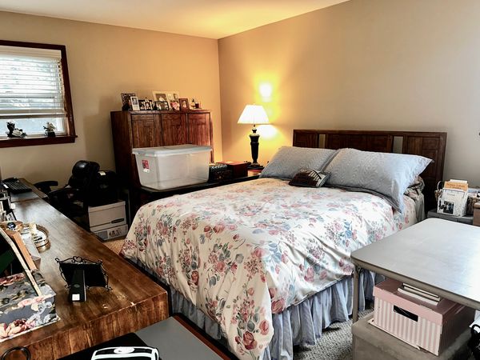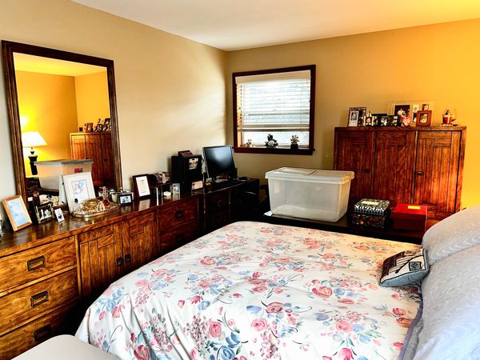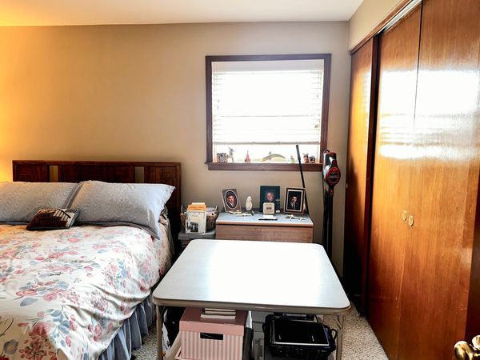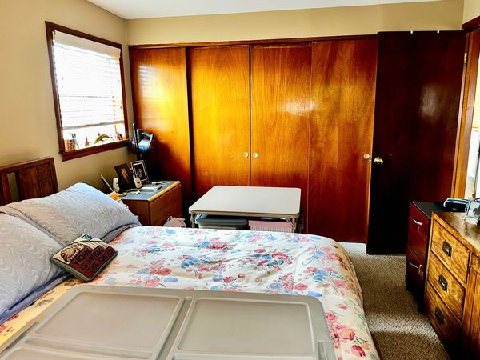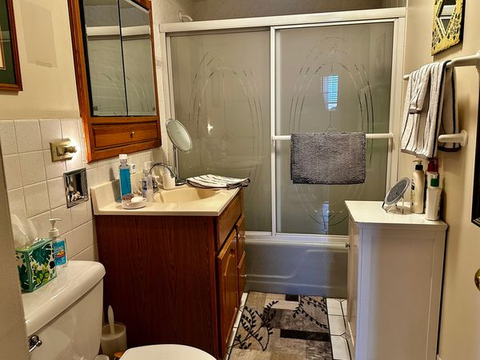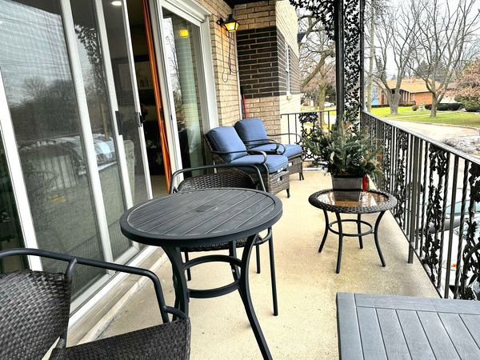905 8th Avenue Unit 10
La Grange, IL
60525
About this home
Best value in La Grange! Welcome home to this spacious 2 bedroom 1 bath 2nd floor condo. Opens to a large living area with newly installed recessed lighting. The large windows and sliding door let in plenty of sunshine and opens to a covered balcony for morning coffee or weekend grilling. Step into your completely updated kitchen/dining combo room (2023) $21K rehab. One wall was removed to give the space an open concept. New white shaker soft close cabinets, granite counters, tile back splash, center island, pantry. Down the hall are two generously sized bedrooms, and a hall bath. Plenty of closet space and a linen closet. 1 assigned outdoor parking space included as well a storage locker. This wonderful community features a large pool, secondary kiddie pool, and clubhouse with showers and changing area. Bike to BNSF train and accessible to Downtown La Grange's bustling center with world class eateries and brewery, movie theatre, Starbucks, shopping and so much more. This unit is rentable after 1 year of owner occupancy. Great long term investment. This one won't last, come check it out today.
