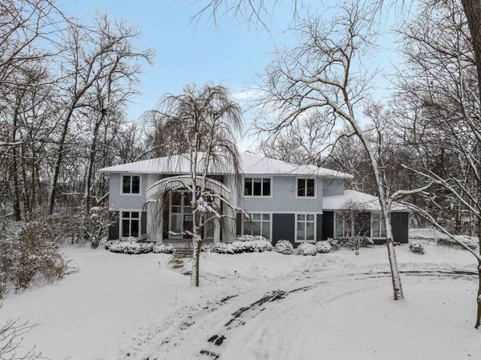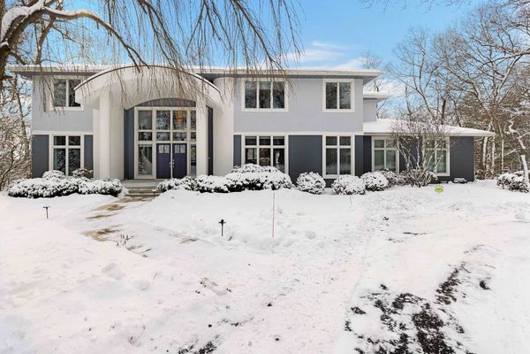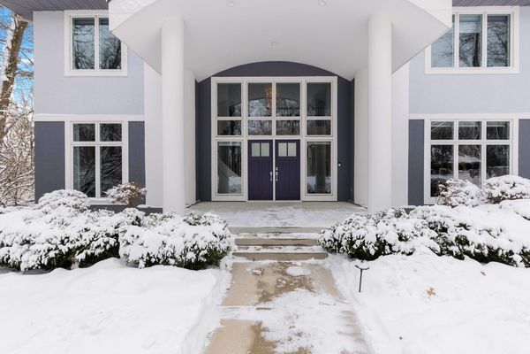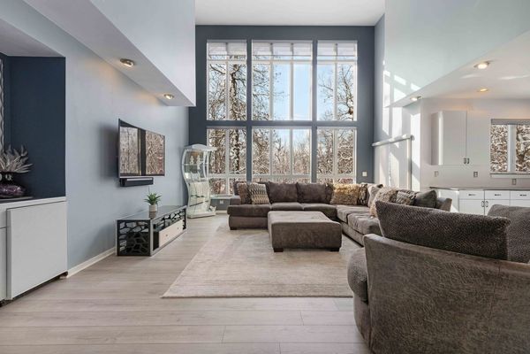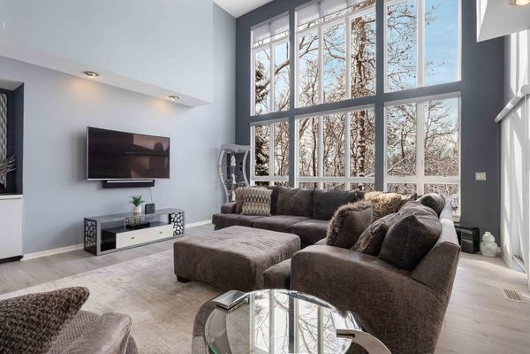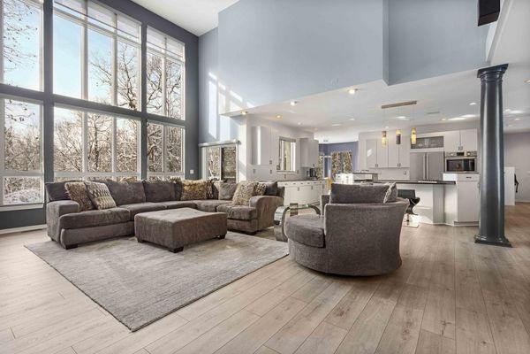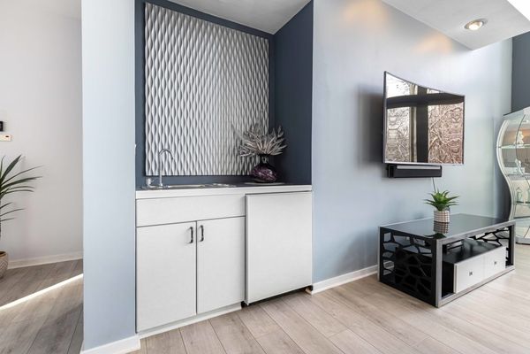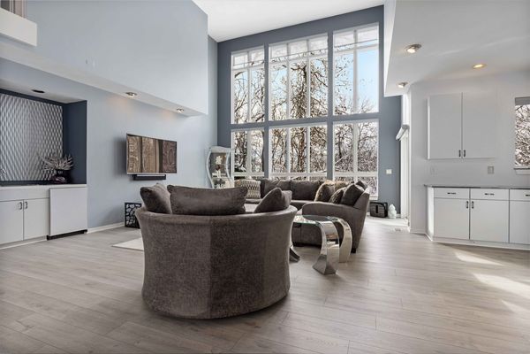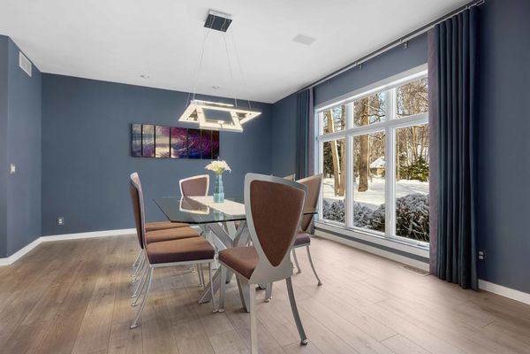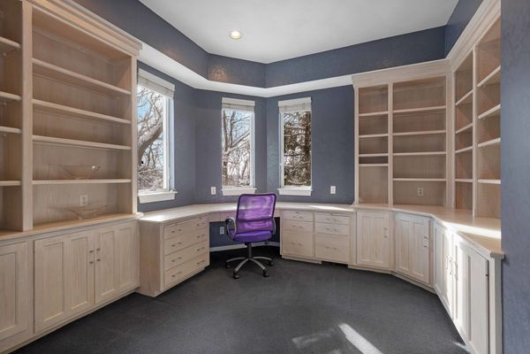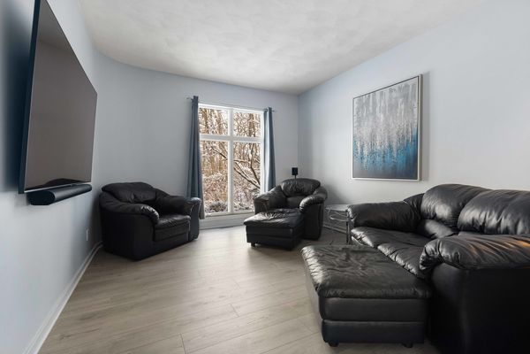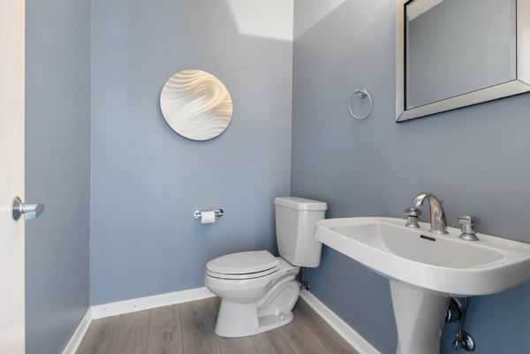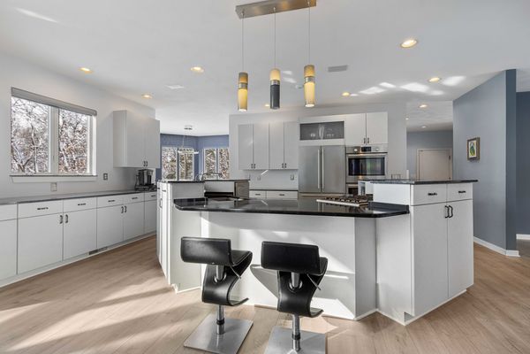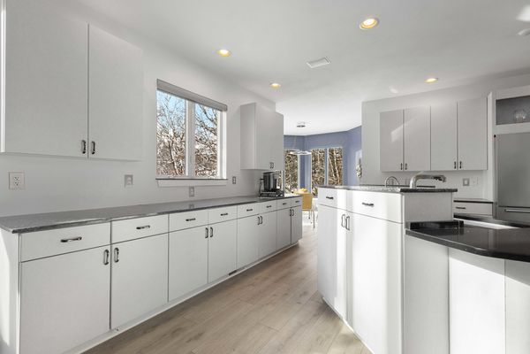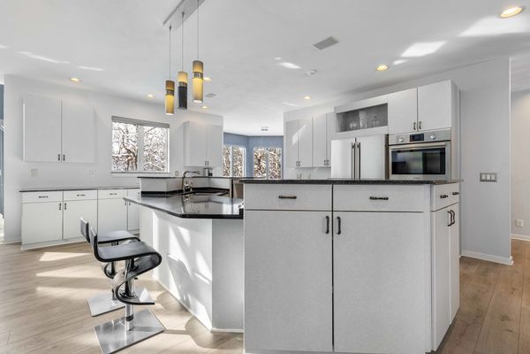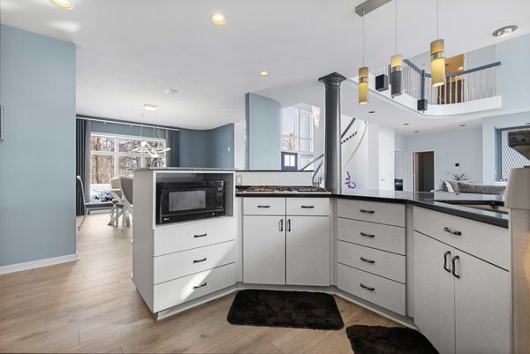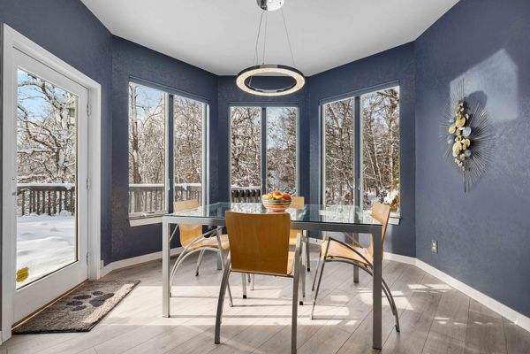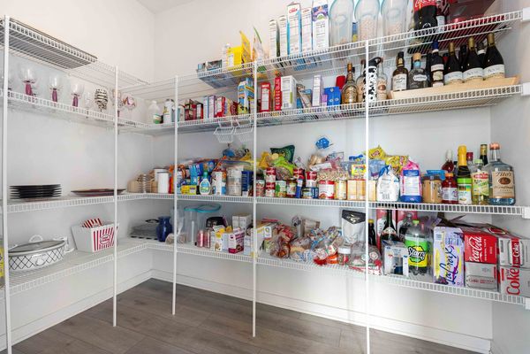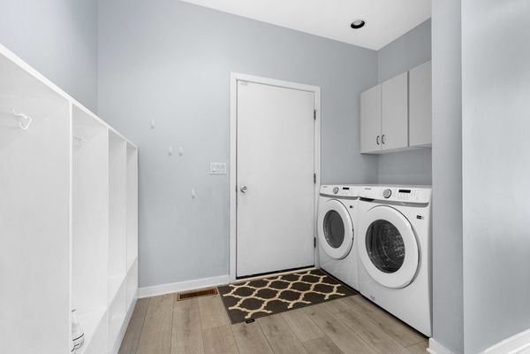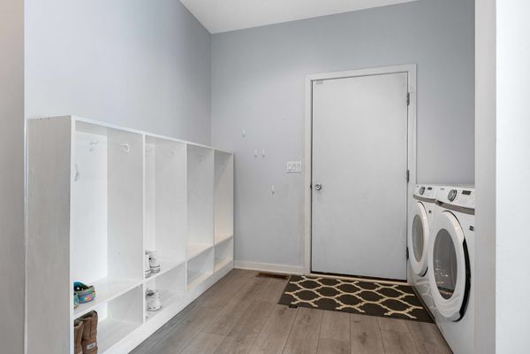9048 SMOKETHORN Trail
Belvidere, IL
61008
About this home
Welcome to your dream home in Deer Woods! This stunning contemporary home boasts over 5200 SF of living space. As you step inside, you'll be awed by the expansive volume ceilings that create an airy and open feeling throughout. Ideal open floor plan for both entertaining and everyday living. The main floor features a well-appointed office with built-ins, formal living room and dining rooms and spectacular great room with wet bar and floor to ceiling windows flooding the space with natural light, blending the indoor and outdoor spaces. The expansive kitchen features granite tops, updated stainless appliances, huge walk-in pantry and eating area overlooking the spectacular backyard. Mudroom with built-in storage, including cubbies, shelves, closet and separate laundry area. The upstairs features 4 bedrooms. Large primary suite with enviable walk-in closets and updated spa like bath, the perfect retreat after a long day. The finished lower level, complete with a walkout, adds another living space for entertaining, with family room, bathroom, tons of storage and potential 5th bedroom. Car enthusiasts will appreciate the two 2 car garages, offering both convenience and storage space. Situated on a sprawling 2+ car private, wooded lot. enjoy the serenity of nature form the comfort of your home tucked away in a premium neighborhood within Boone county's desirable school district, ensuring an exceptional quality of life for your family. Don't miss the opportunity to make this contemporary haven your own - a perfect blend of modern design, spacious living, and tranquility of nature. Schedule your viewing today. Your dream home awaits!
