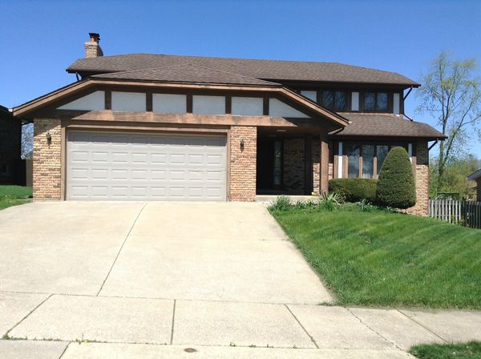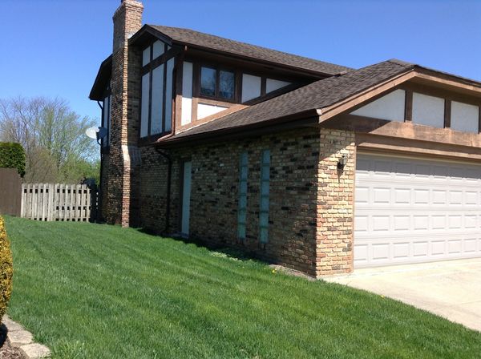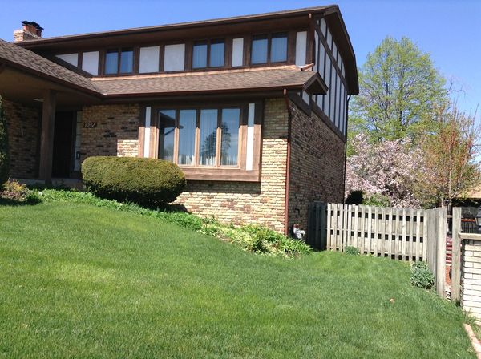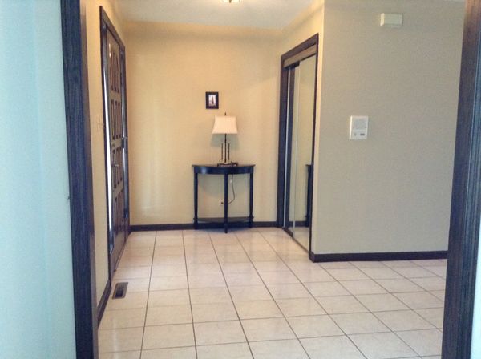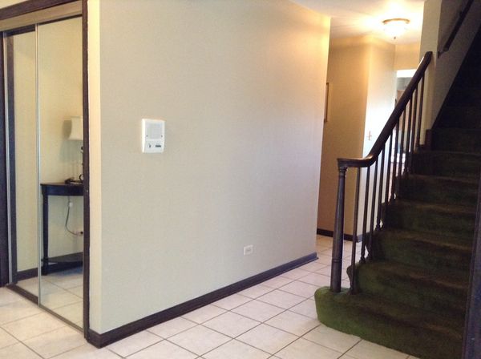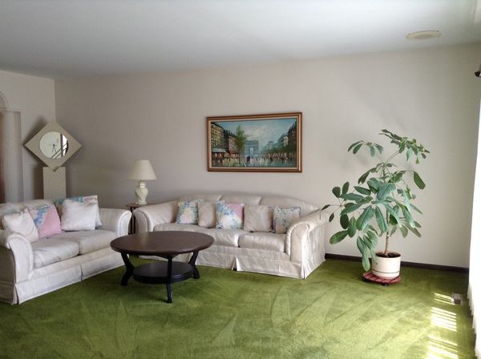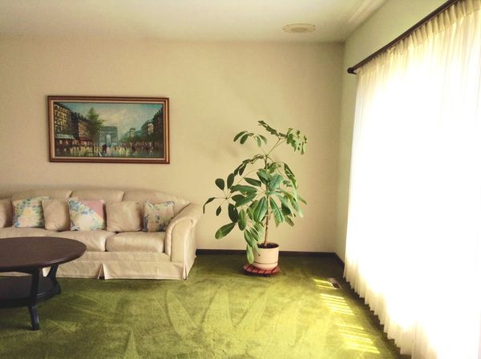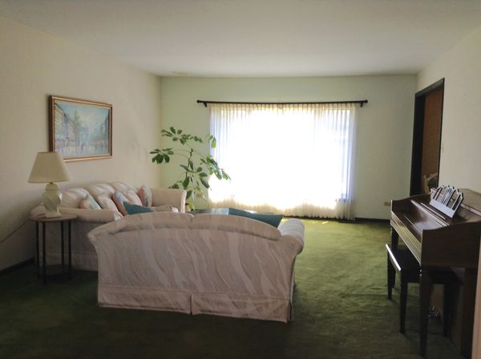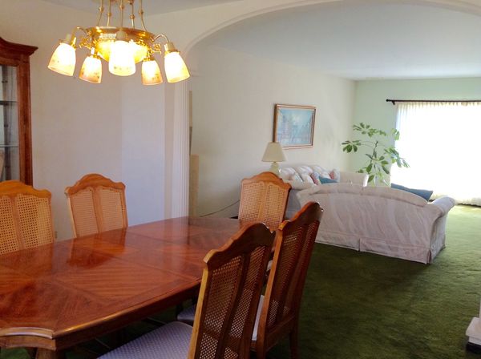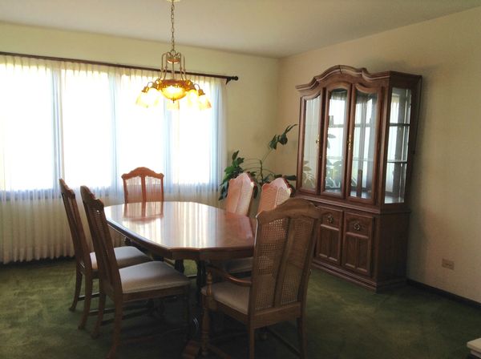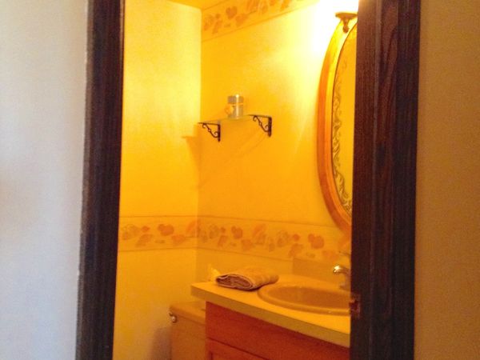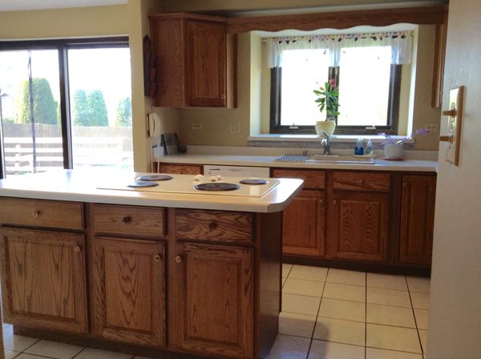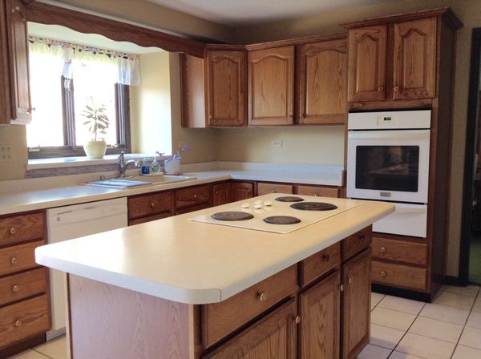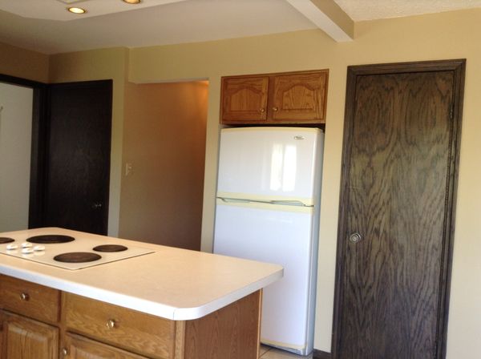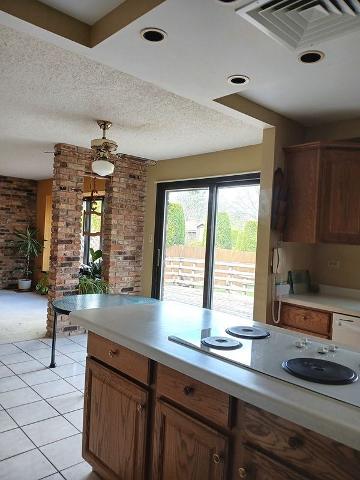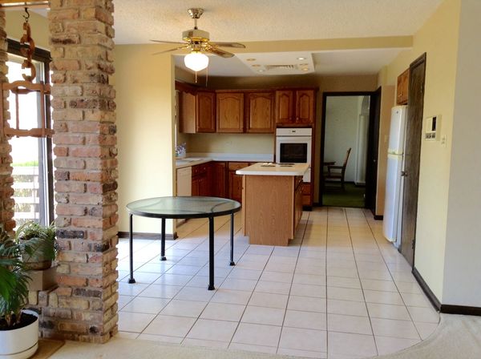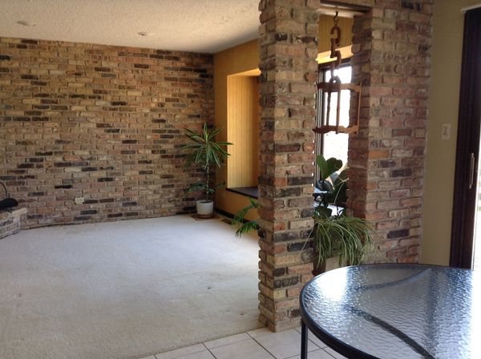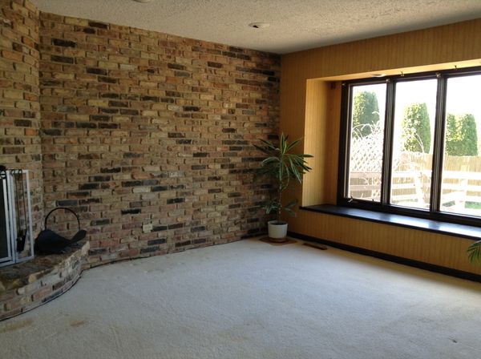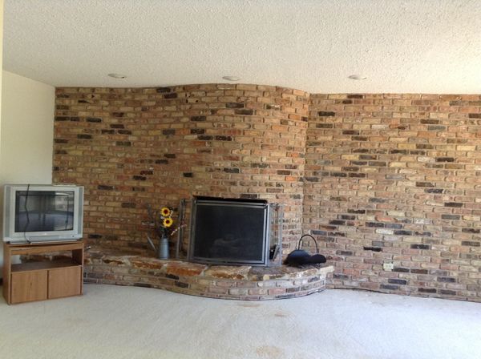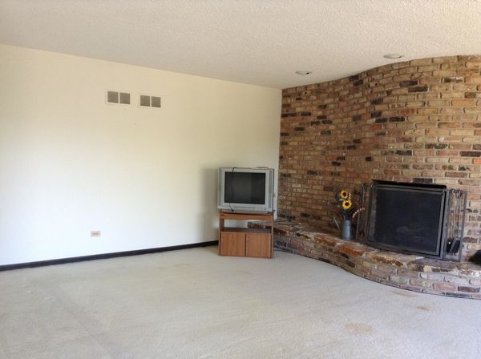9042 Stratford Lane
Palos Hills, IL
60465
About this home
If your looking for your forever home then this is the one for you! Sitting majestically on it's over quarter acre lot is a traditional two story home, offering 5 bedrooms and 2.5 baths. Huge open concept Family Room with full brick statement wall that features a curved fireplace. Enjoy sitting in the large bay window that overlooks a private, fenced in yard. The main floor has the perfect flowing floor plan for easy entertaining. The kitchen has a pantry and large island, plus sliding patio doors that open to the expansive deck. Upstairs you will find the Primary bedroom that has 14 feet of closet space and an addition closet along with a private bath. 3 additional, large bedrooms and ample sized full hall bath complete the second floor. the English basement has an enormous recreation room with many full size windows and an exterior door to the garden, two large closets that help to make this a perfect place to work or play, perhaps a theater room or a large game room. There is also a 5th bedroom on this level that can be used for an at home office, with full size window overlooking the garden. Completing the English basement is a large laundry/utility room with lots of storage. Oversized, deep, 2 car garage that offers space for all your outdoor needs. Add your personal touches to create the perfect home that you will enjoy, both inside and outside for many years to come. To top it all off is the location, within close proximity to walking, biking and riding trails, parks, and forest preserves. Easy transportation, close to shops and restaurants Blue Ribbon awarded schools and Moraine Valley Community College, all just minutes away. Don't miss your opportunity! Home is being sold AS IS.
