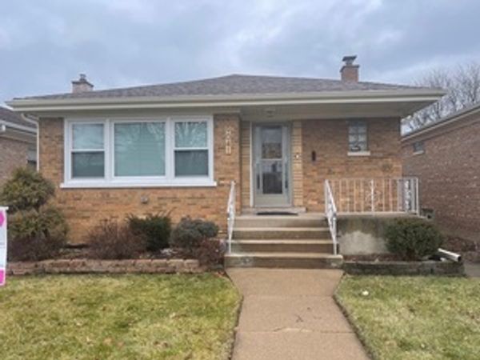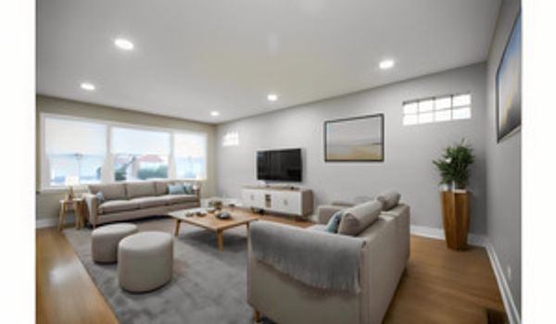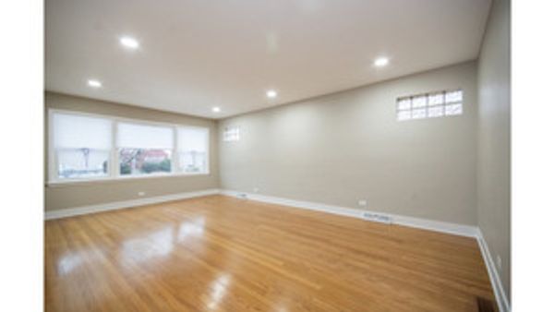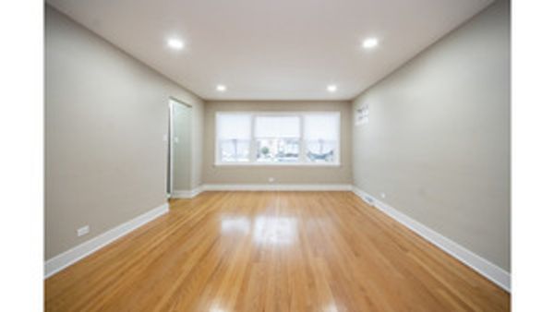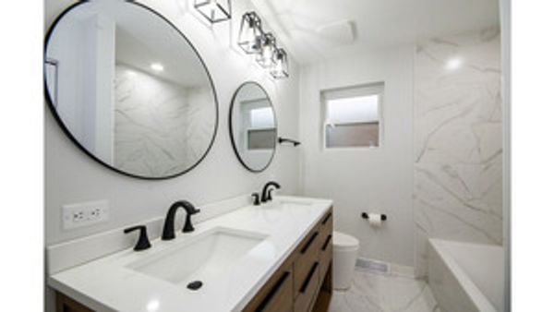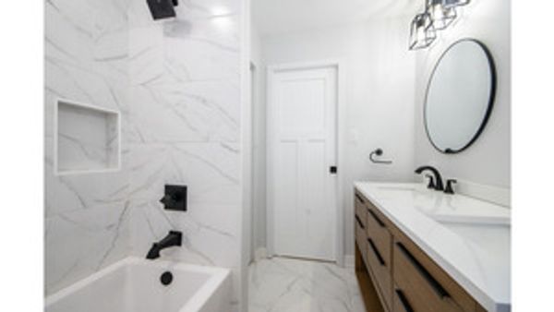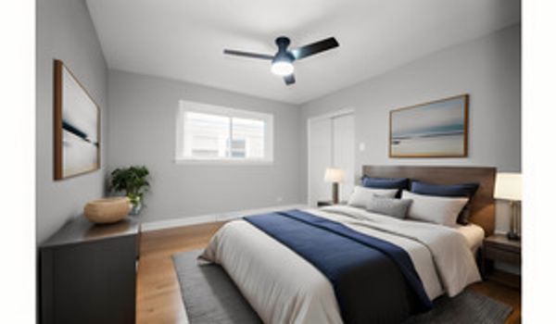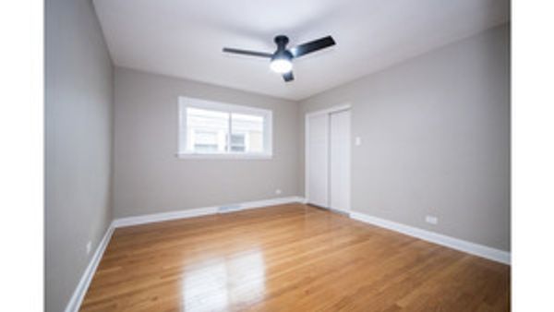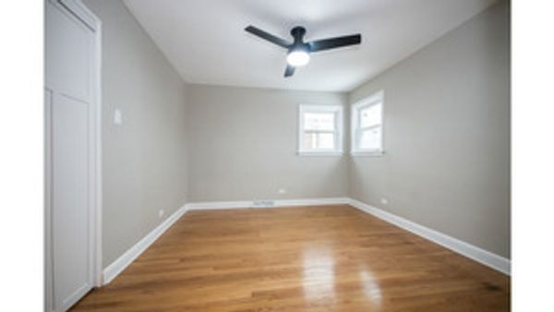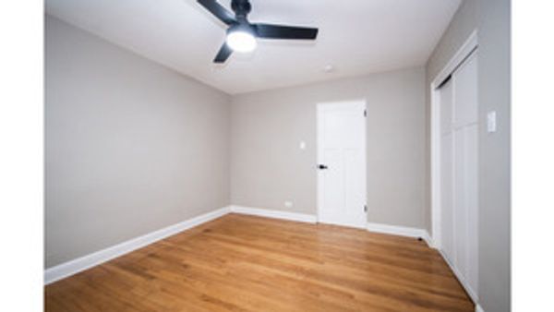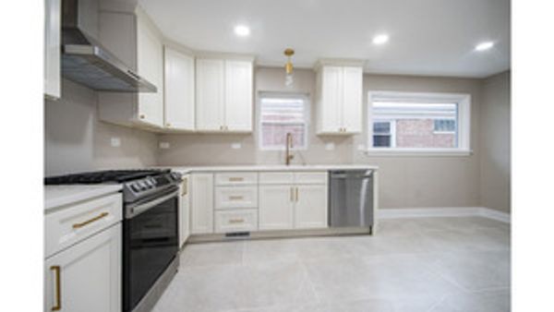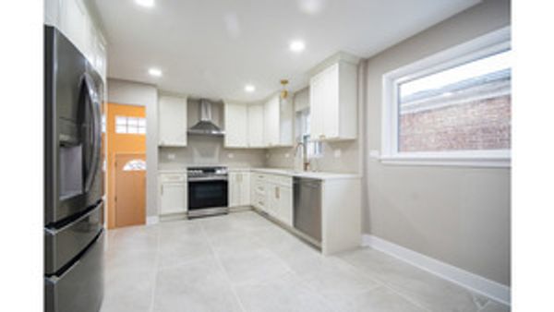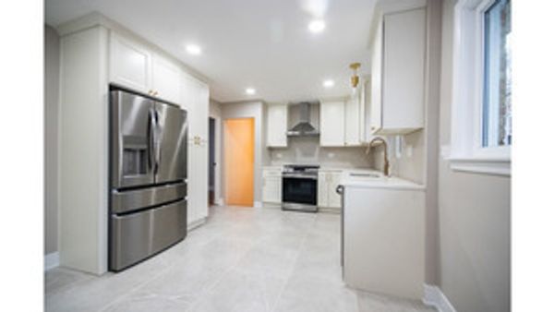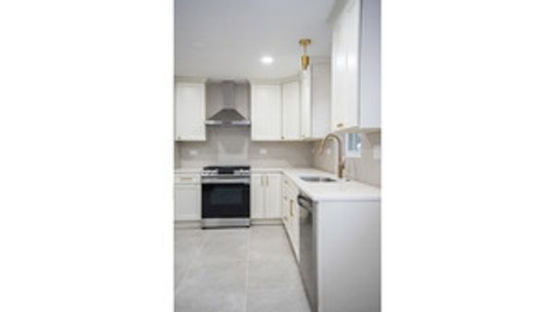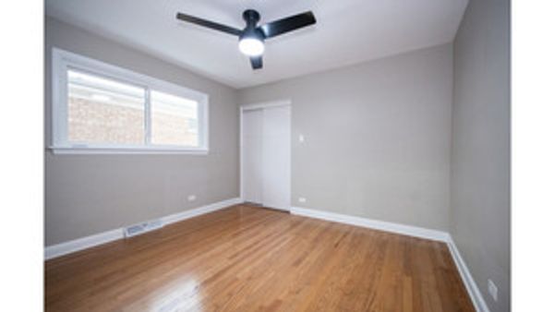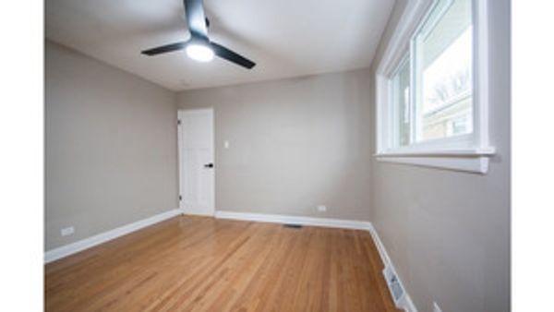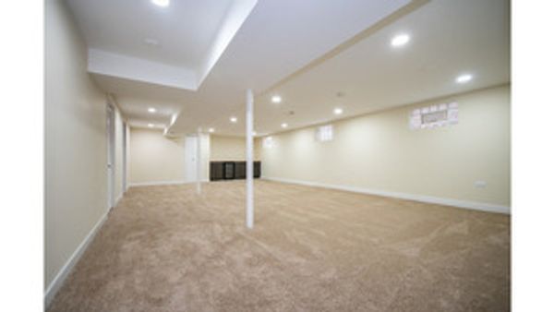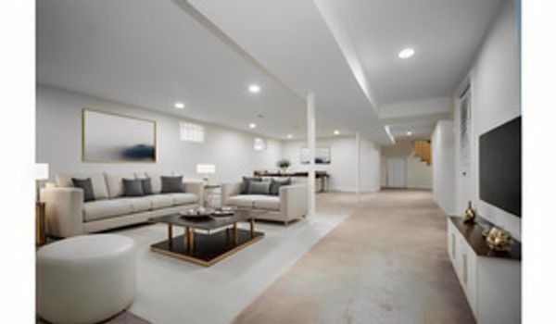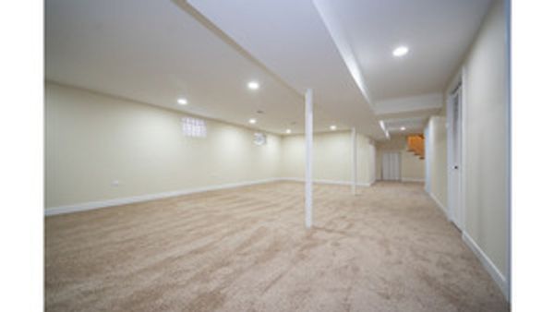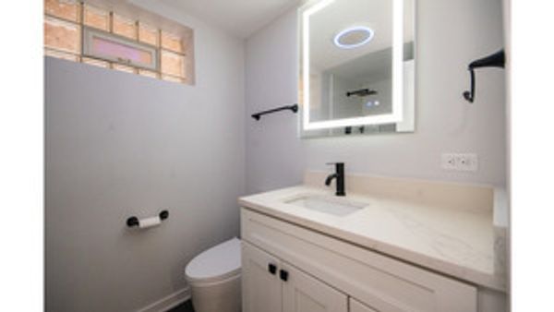9041 S Euclid Avenue
Chicago, IL
60617
About this home
THIS HOME ALSO QUALIFIES FOR THE FHA NO DOWNPAYMENT LOAN PROGRAM AND UP TO $20, 000 IN BUYER DOWN PAYMENT ASSISTANCE & GRANTS. NEW ROOF, ELECTRICAL, FURNACE, GARAGE WILL BE AVAILABLE 4-6 WEEKS AFTER CLOSING. Indulge in the epitome of modern living with this newly renovated 4-bed, 2-bath walk-up ranch-styled residence. The finished basement, adorned with plush finishes, offers a versatile space. Immerse yourself in the charm of a modern eat-in kitchen featuring stainless steel appliances and abundant natural light. Retreat to spacious bedrooms and relish the contemporary bathroom boasting an LED mirror, European-style shower, and double sink. Abundant storage throughout, crowned by a backyard primed for your personalized entertainment oasis. Your dream home awaits. Pill Hill, located on the South Side of Chicago, is a dynamic neighborhood known for its diverse community and rich history. Enjoy the serenity of residential streets lined with charming homes, complemented by local parks. Explore a variety of dining options and attractions, making Pill Hill a highly sought out neighborhood . Residential proximity and accessible transportation add to the neighborhood's appeal, offering a balanced blend of suburban tranquility and urban convenience.
