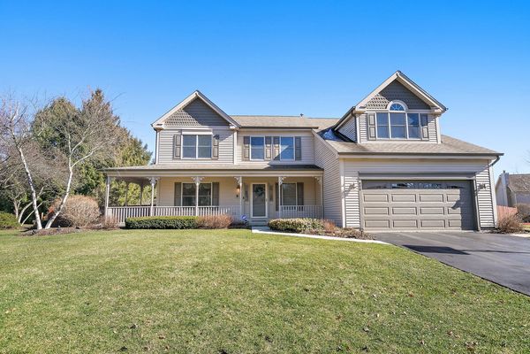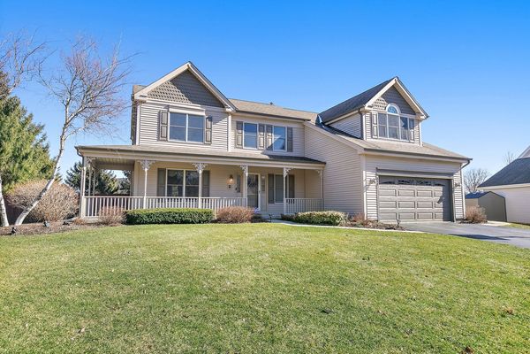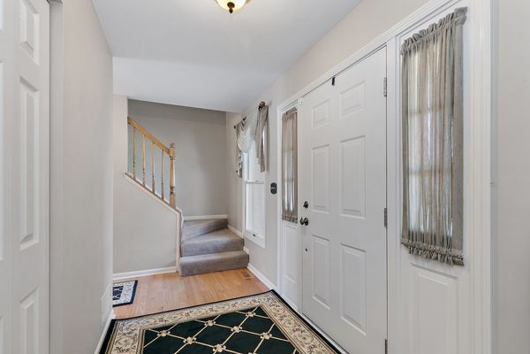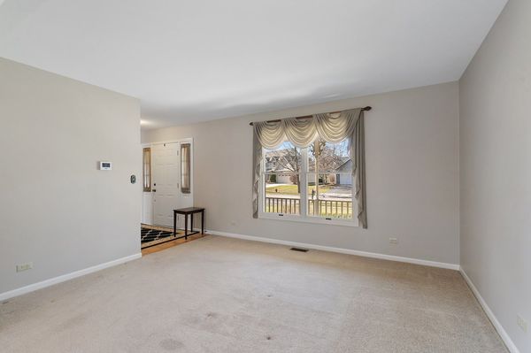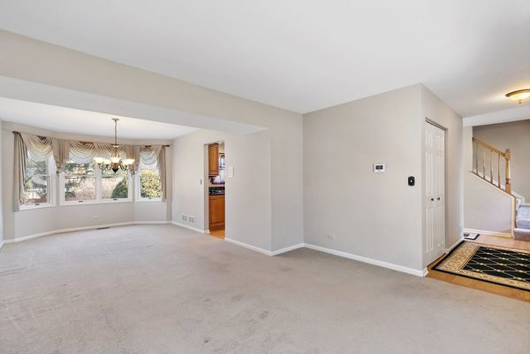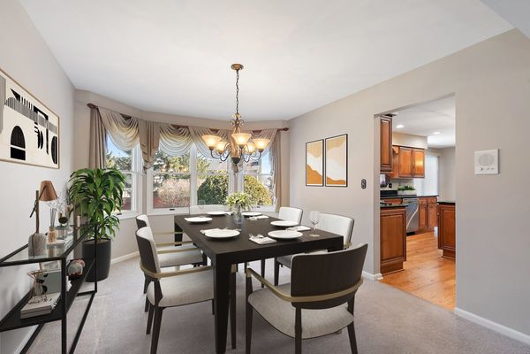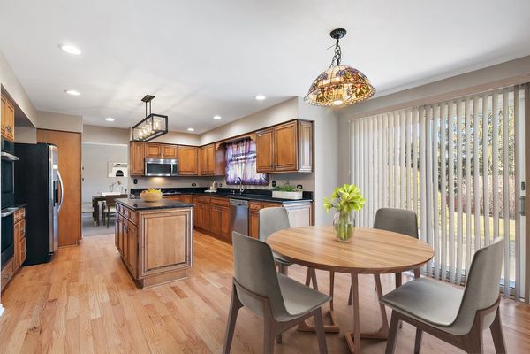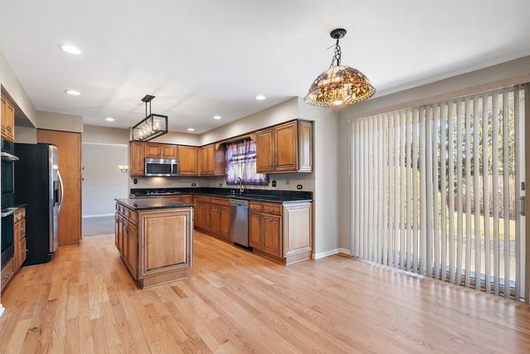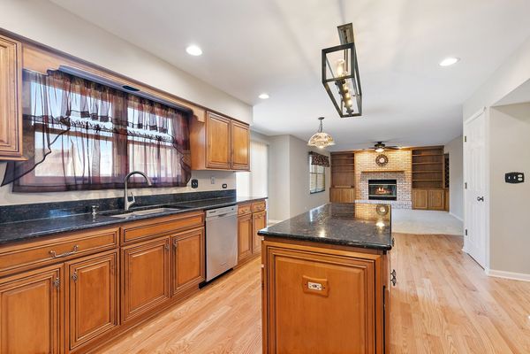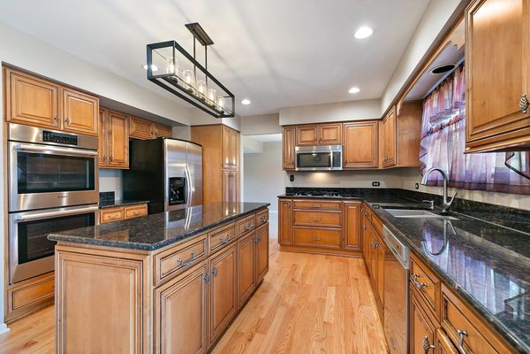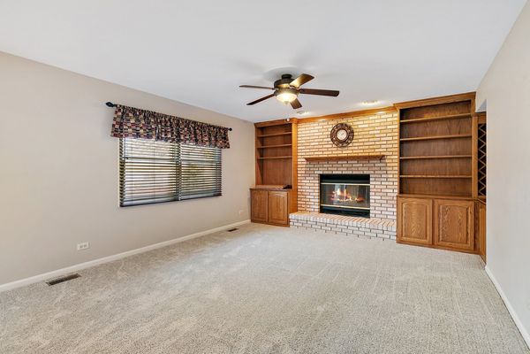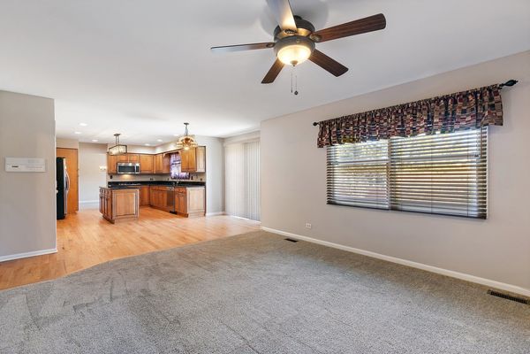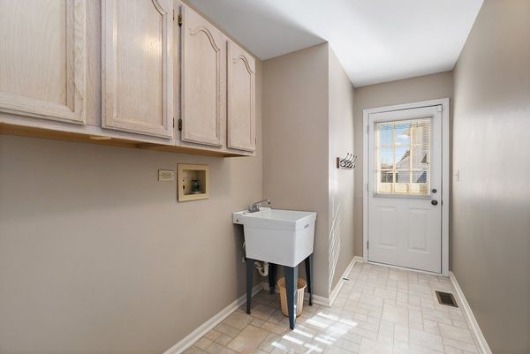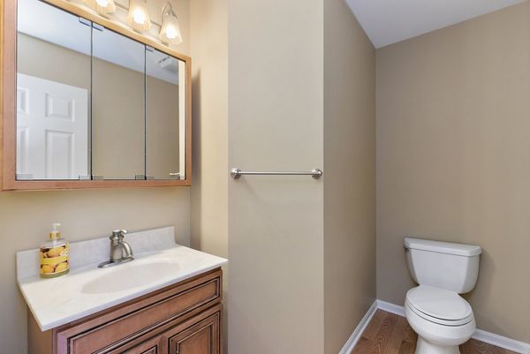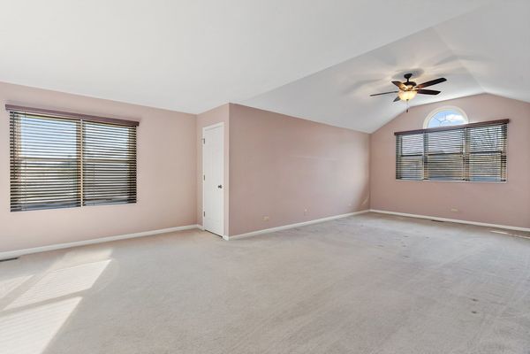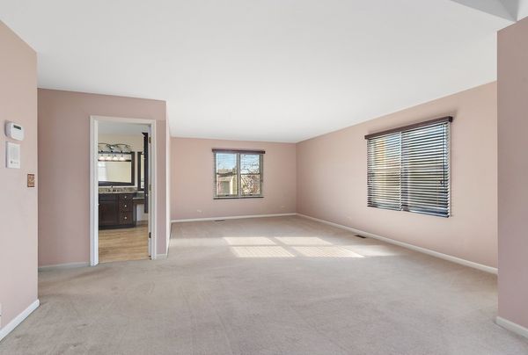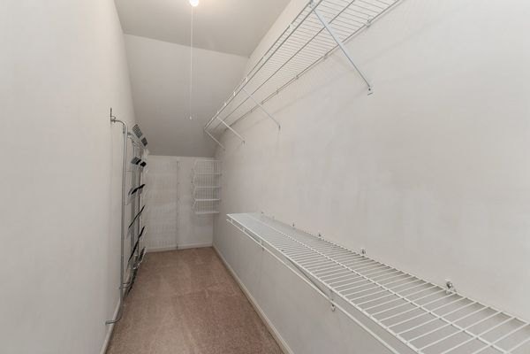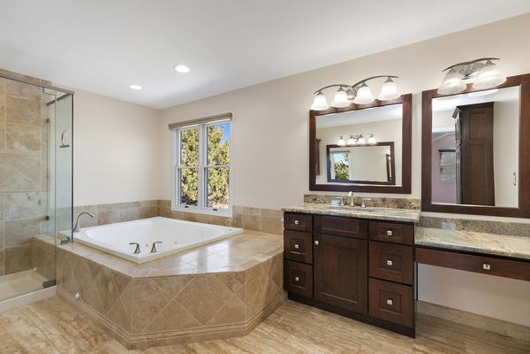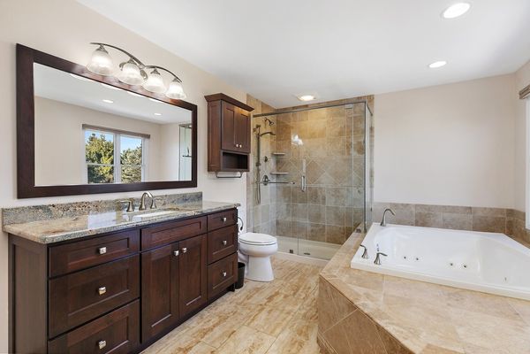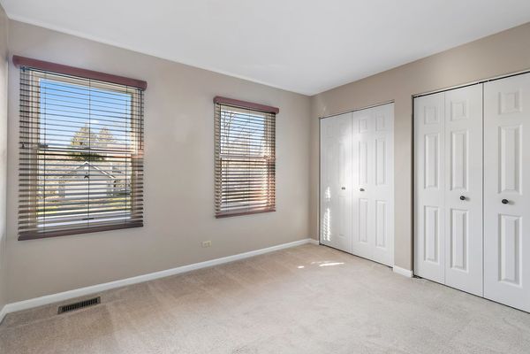904 Pember Circle
West Dundee, IL
60118
About this home
Welcome to your dream home! This amazing 4 bedroom, 3 1/2 bath Hills of West Dundee Queen Anne model features 2, 683 sq. ft and a wrap-around front porch. It is built on.44 acres, one of the larger lots in the neighborhood. Step inside to discover a beautifully remodeled eat-in kitchen with granite countertops, stainless steel appliances including double oven, updated lighting fixtures and newly finished hardwood floors extending into the hall, bath and foyer. The Family Room includes new carpeting and a lovely brick fireplace, surrounded by custom bookshelves, dry bar and wine rack...creating a cozy and inviting atmosphere for entertaining! The main floor is rounded out by a formal Living Room and adjoining Dining Room with bay window. The upper level consists of 4 bedrooms with huge 18' x 36' Master Bedroom, plenty of room for a king sized bed, dressers and sitting area or workout space! The his & hers walk-in closets will exceed your expectations. You will love the luxurious and remodeled Master Bath with granite countertops and travertine stone tiles. It has all the amenities, including large shower, whirlpool tub, and two vanities. The stunning second full bath has also been updated with marble tile, granite countertop and modern fixtures. For added enjoyment, the professionally finished basement boasts a recreation area, toy closet, custom oak wet bar, back bar with wine rack, office or 5th bedroom, full bath and even a sizeable storage area. Your family will enjoy summer cookouts on the 24' x 30' patio in the large, cedar fenced back yard surrounded by lush landscaping. Newer furnace and A/C will provide peace of mind for the new owner. Easy access to I-90, shopping and a beautiful park nearby. Don't miss the opportunity to make this gem of a home your own! Schedule a showing today!
