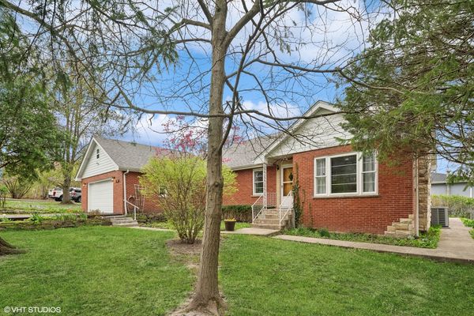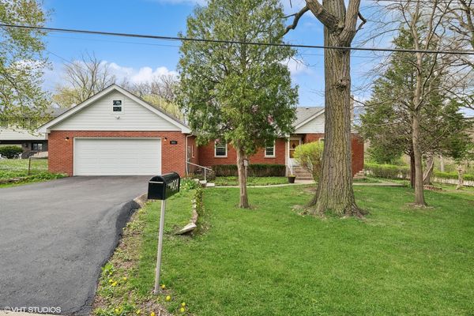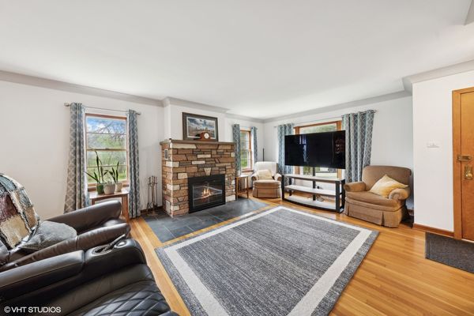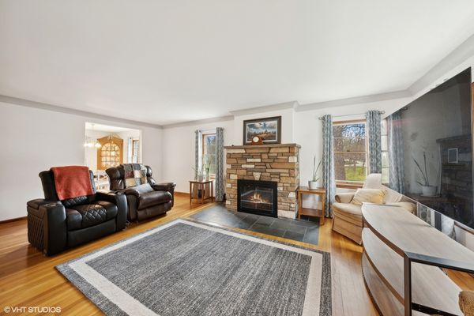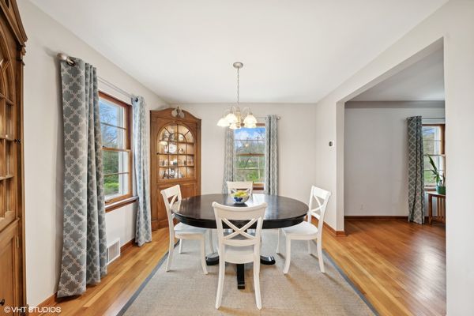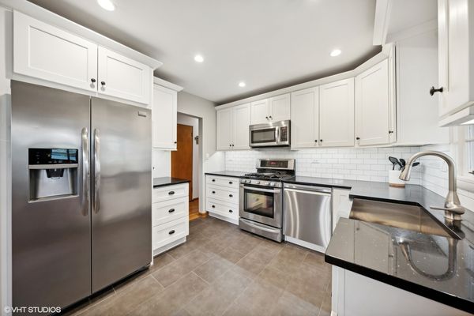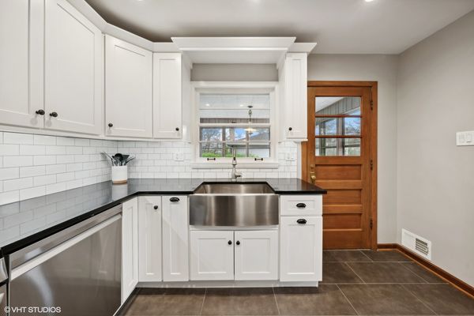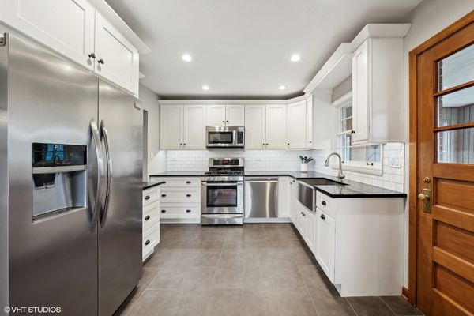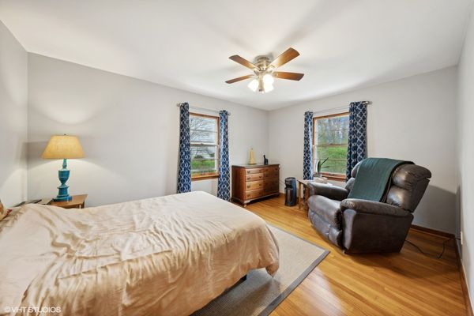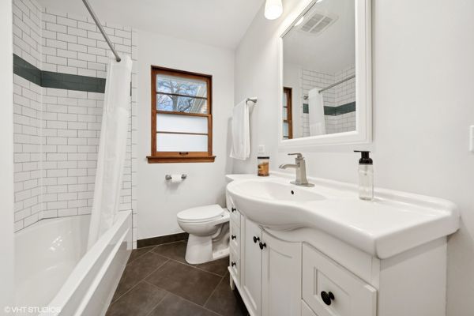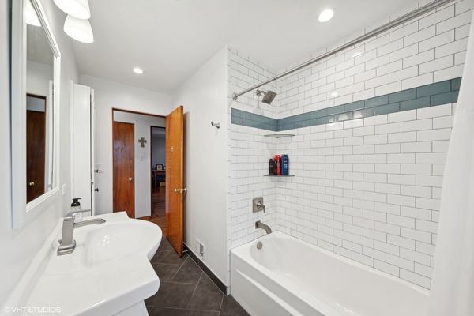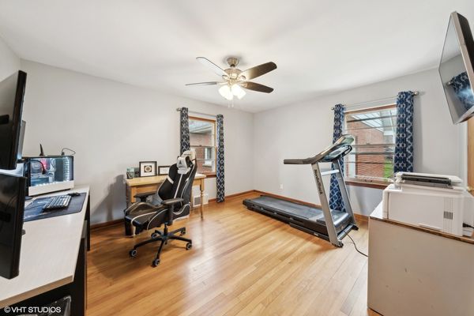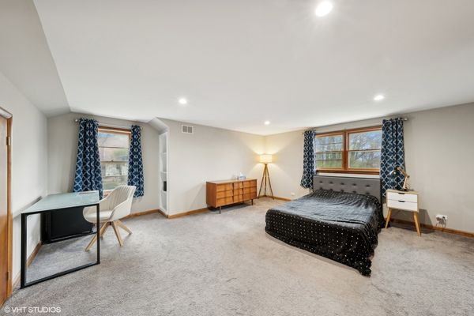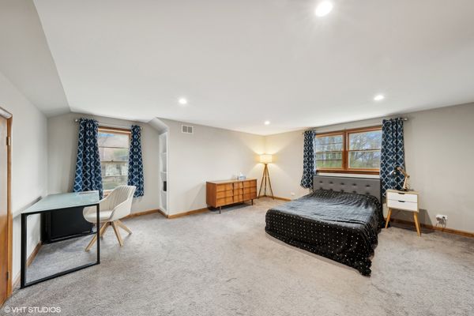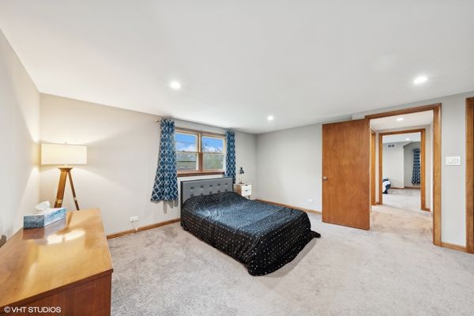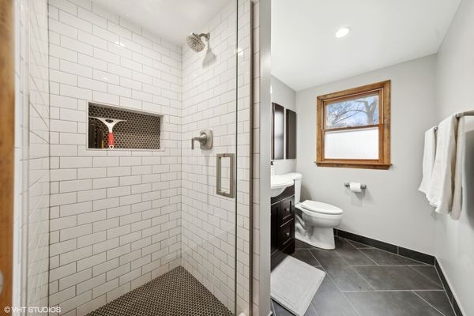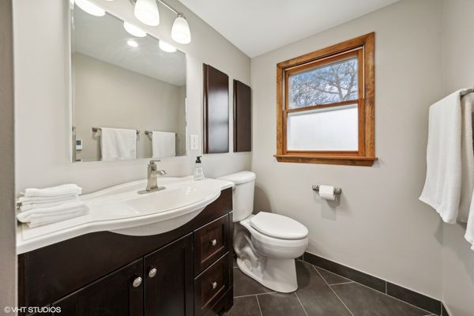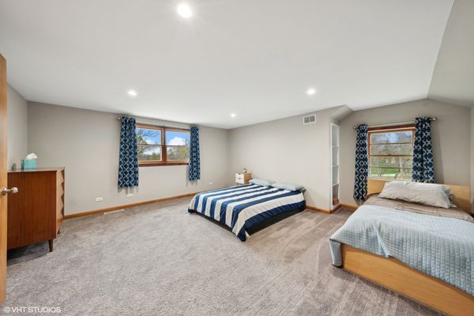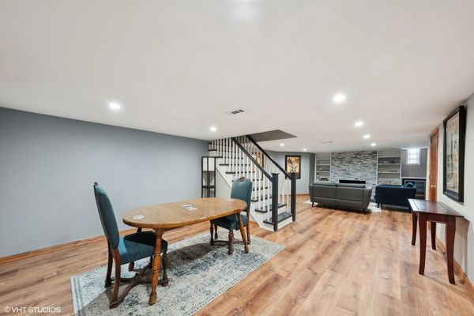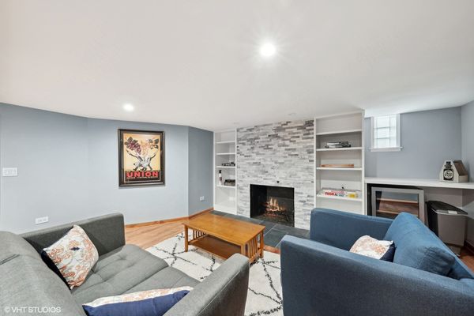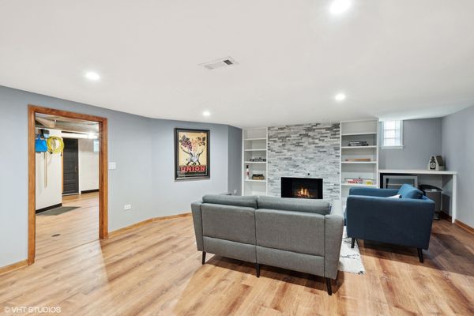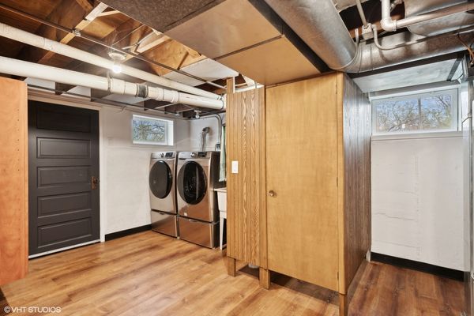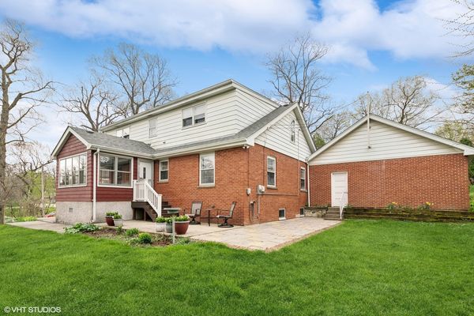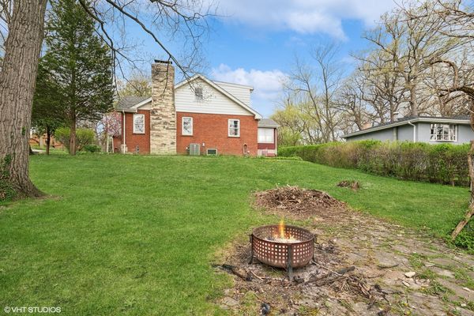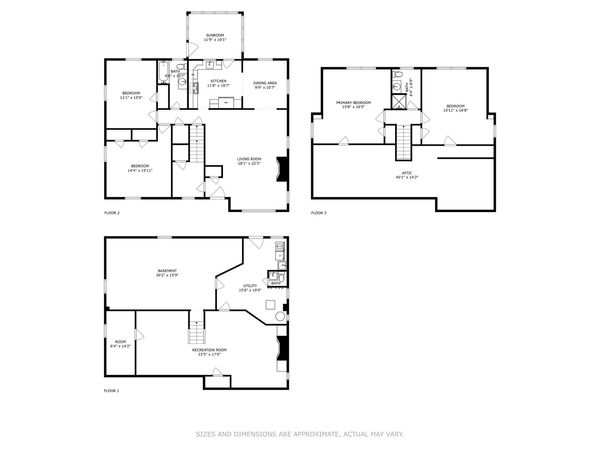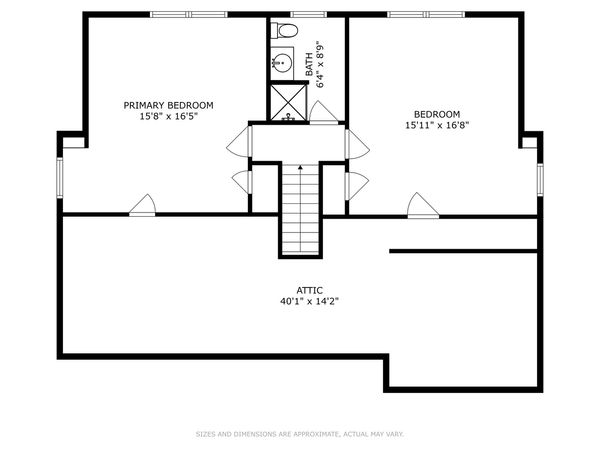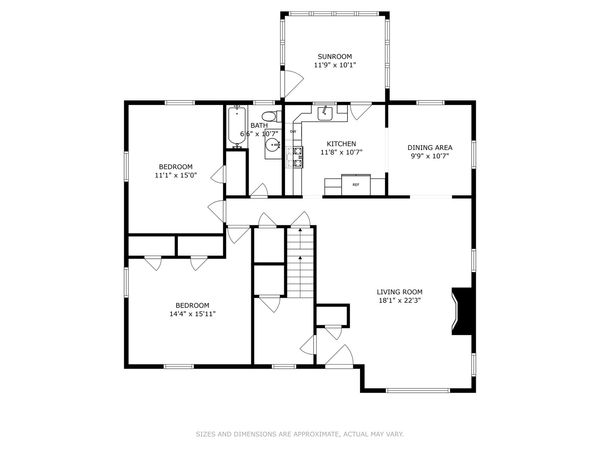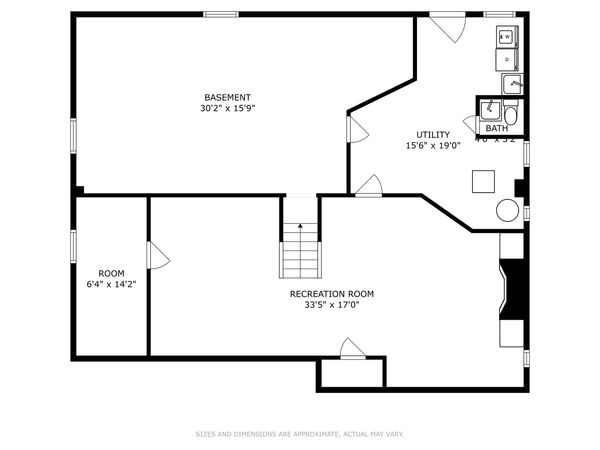904 Cedar Street
Willow Springs, IL
60480
About this home
Step into this meticulously maintained and charming 4-bedroom, 2.5-bath two story home with a large finished walkout basement, offering a blend of comfort and elegance. Situated on a scenic wooded corner lot, this property combines natural beauty with convenient living. As you enter, the spacious front living room welcomes you with an abundance of natural light and a cozy warm fireplace. The house flows seamlessly into a centrally located, well-appointed dining room - perfect for both family meals and entertaining guests. The heart of the home is the stunningly remodeled kitchen, boasting custom made wood cabinets and ample space for culinary adventures with newer stainless steel appliances. Enjoy beautiful views in the comfortable and cozy three-season room, it's a perfect spot to unwind year-round and offers views of the surrounding greenery. New roof 2023. New A/C 2017. This home's unique location, mixed with its thoughtful layout and meticulous upkeep, make it a truly special find, ideal for anyone seeking tranquility and convenience in a beautiful setting. Welcome home!
