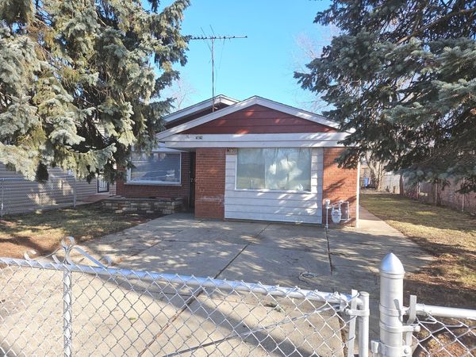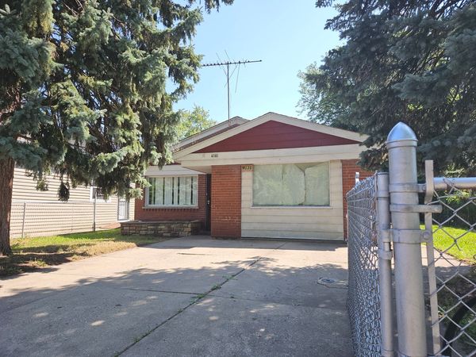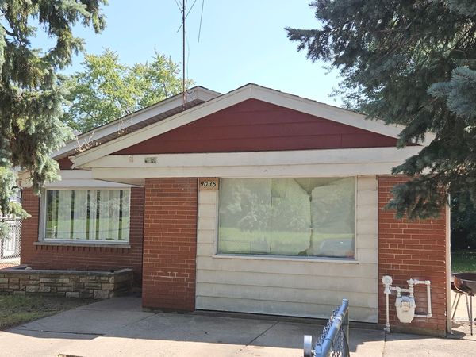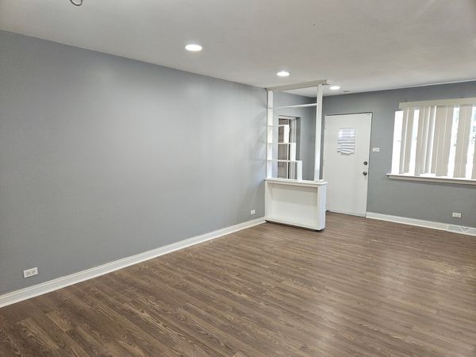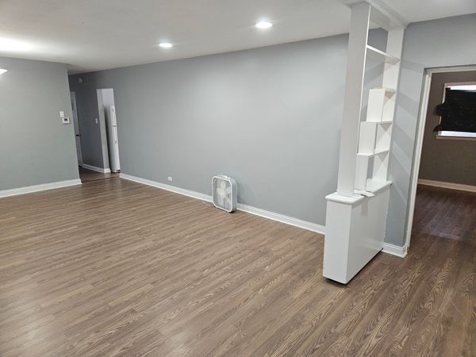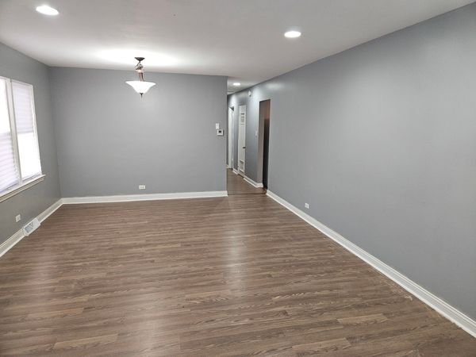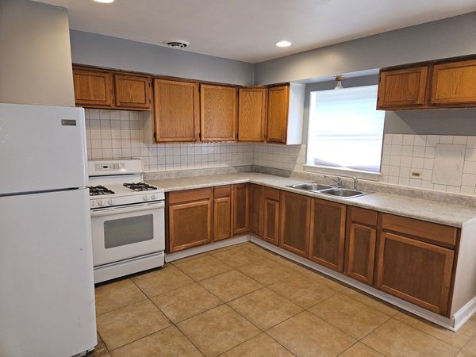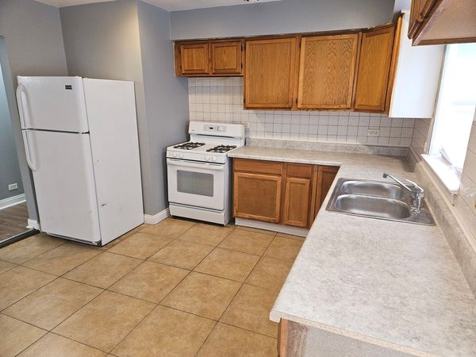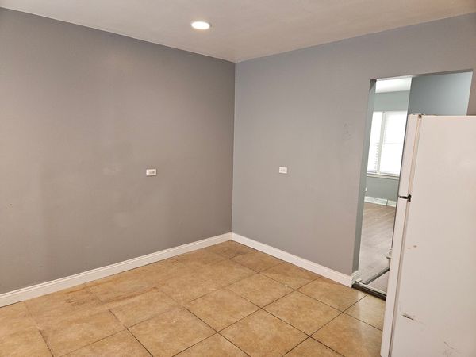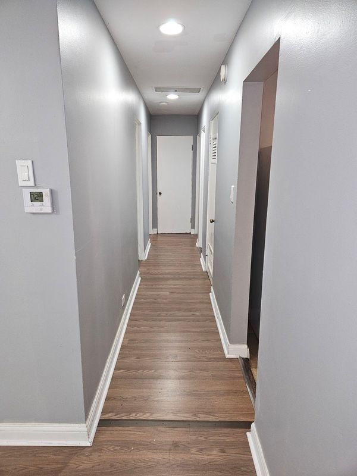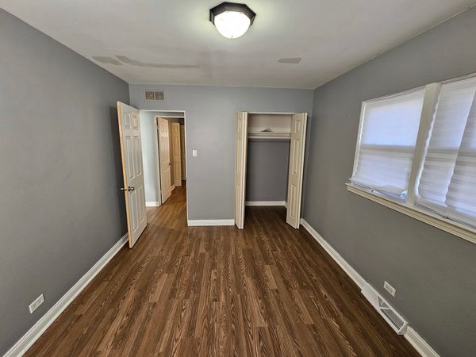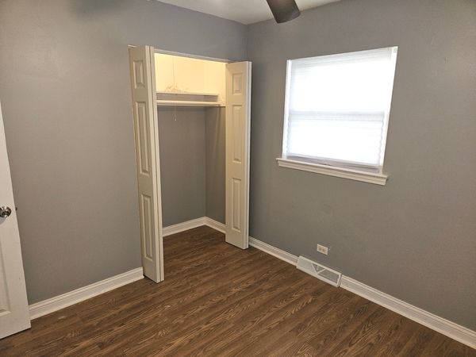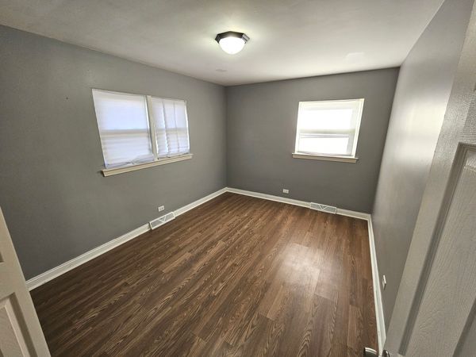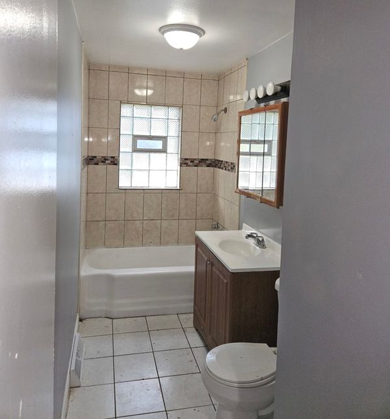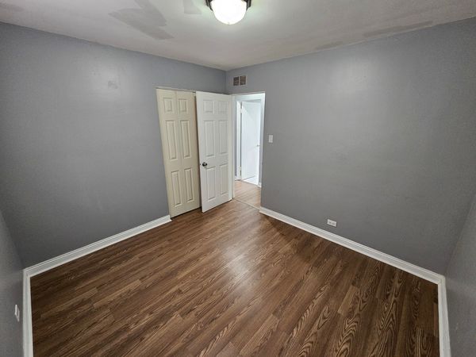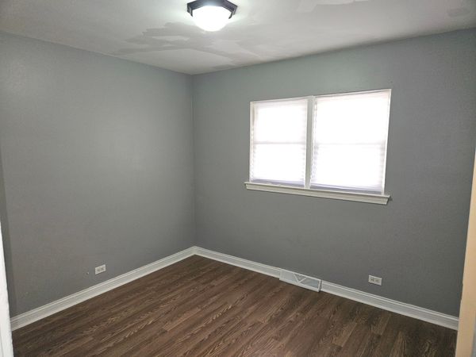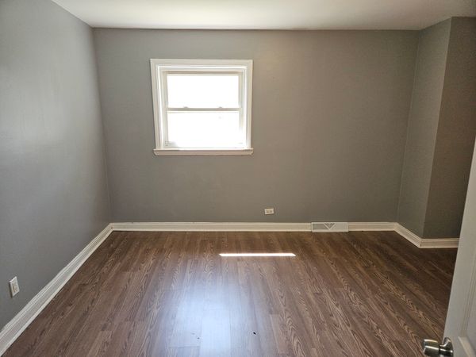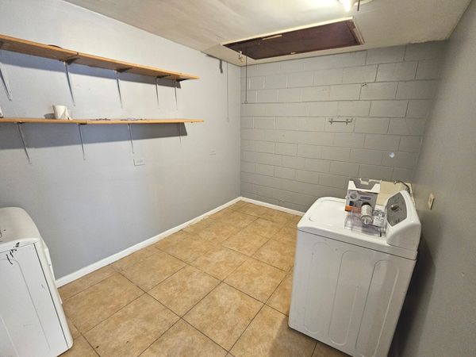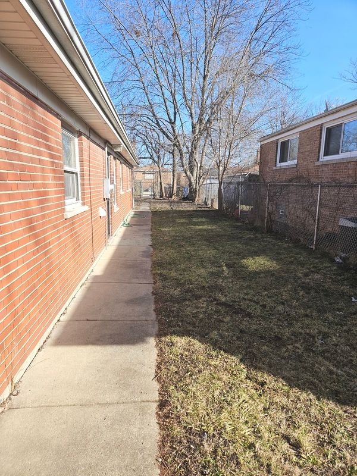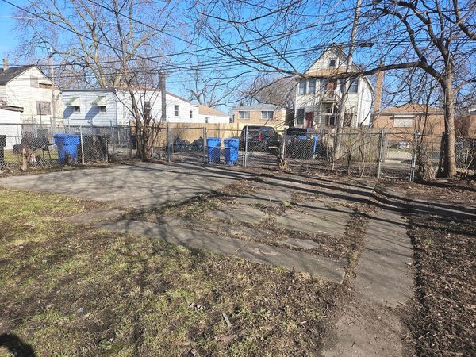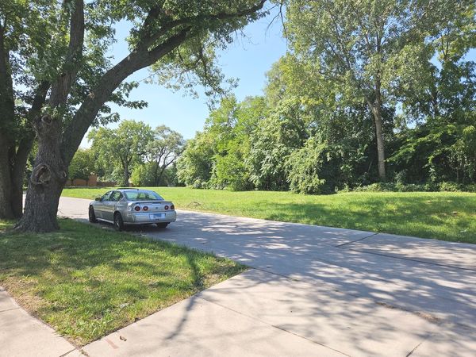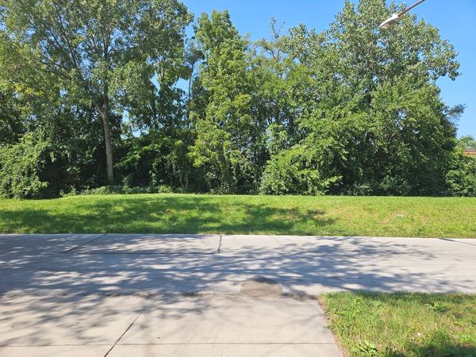9035 S Drexel Avenue
Chicago, IL
60619
About this home
Welcome home to this recently rehabbed, solid brick Chicago charmer! Larger than it looks and located on two extra large lots, with lush mature trees and extra parking. Once inside, you'll love the stunning easycare laminate flooring, newer windows, easy layout, trendy neutral colors, recessed lighting, forced air, custom fixtures, and tons of storage space! The updated, eat- in Kitchen offers lots of cabinet and counter space and is the perfect size to add even more cabinets or a cozy dinette set. The Formal Dining Room and Living Room are right off of the Kitchen for ease of entertaining! Four ample Bedrooms gives you the option of turning one into an office or studio for those who work from home. There is plenty of storage in this home, including pull down stairs to the attic and a large laundry room- washer and dryer included!- with extra shelving for even more storage options. Fully fenced property makes a safe place to romp and play for the kiddos and pets. The yard is large enough to build a garden, shed, or install a hot tub- The choice is yours! Parking for 3 cars and plenty of space to build a garage or carport. Perfectly located on a quiet street within walking distance to the train for an easy breezy commute. Close to schools, parks, shopping, interstate, Chicago State University, the fire department, and much more! Move in ready and just waiting for you! (PHOTOS TAKEN PRIOR TO TENANT MOVE IN) (DO NOT WALK THE PROPERTY AND DISTURB CURRENT TENANTS)
