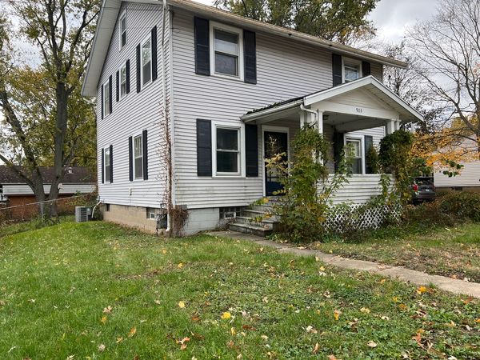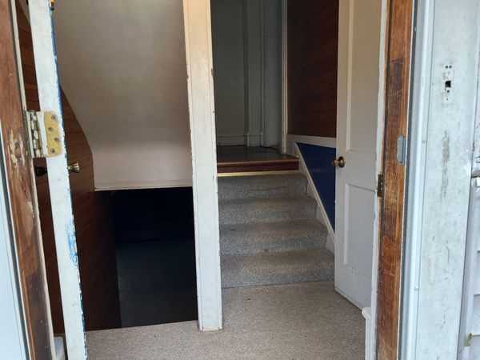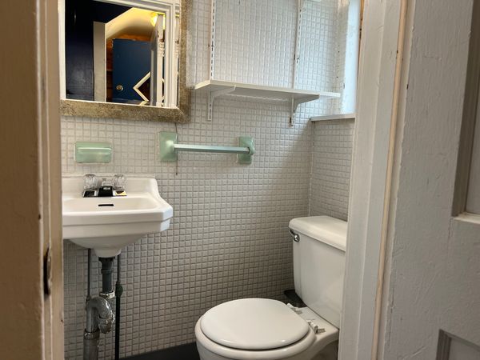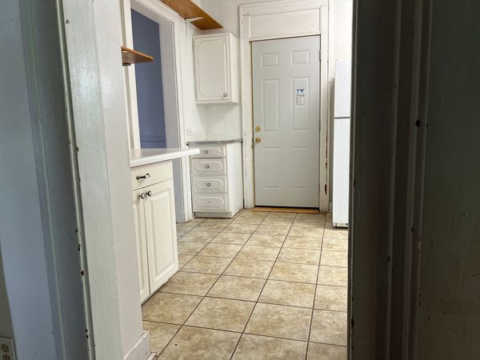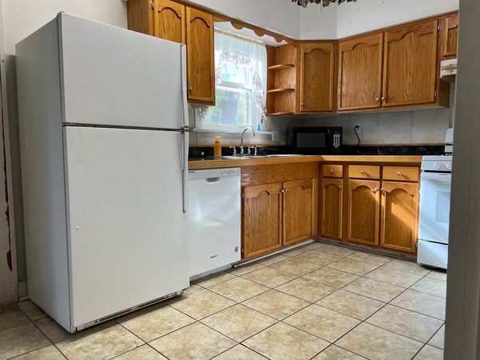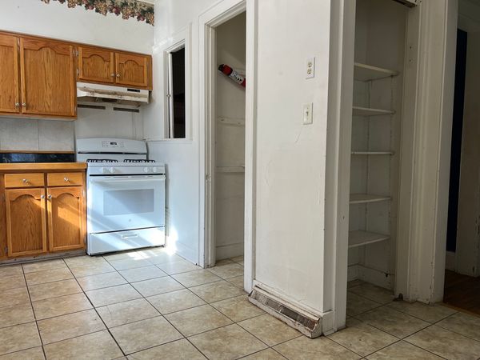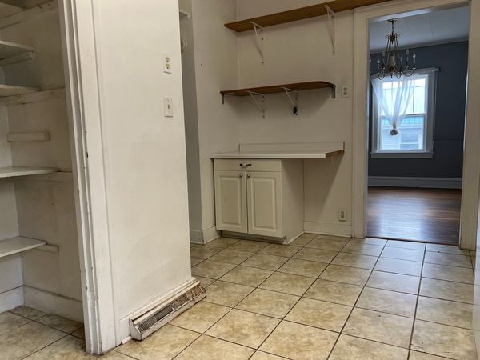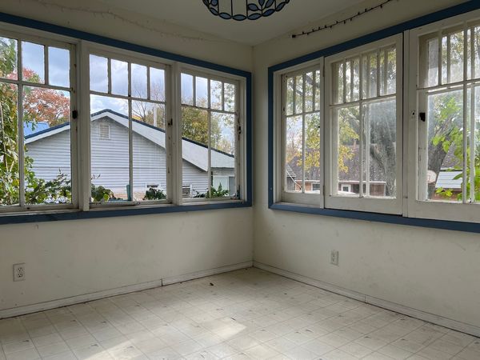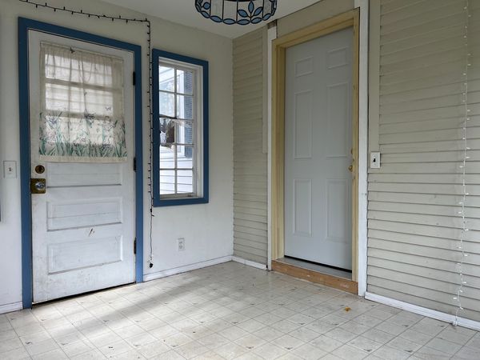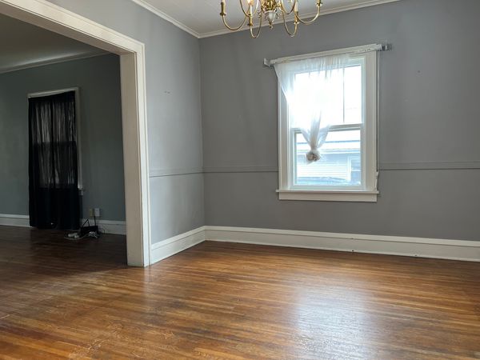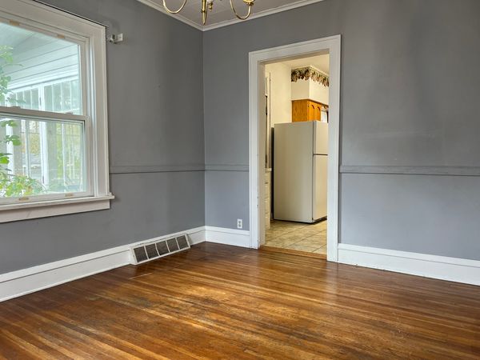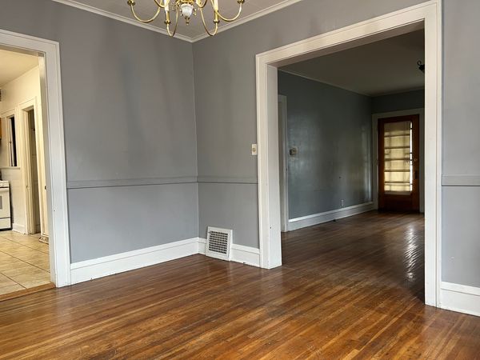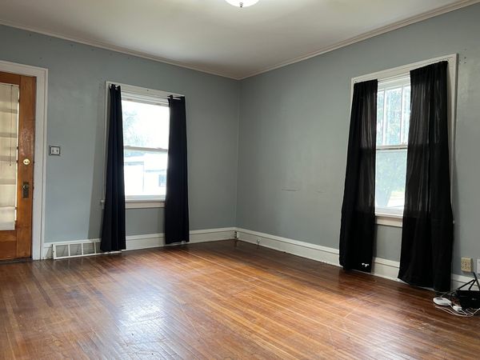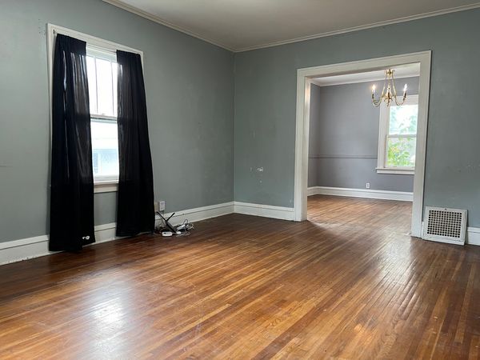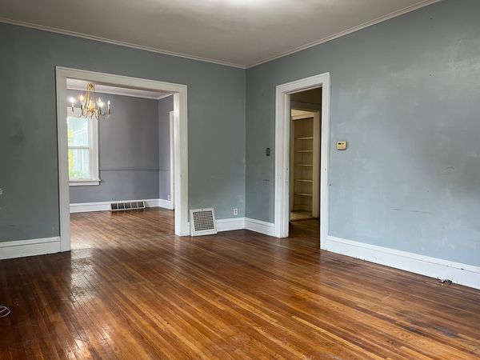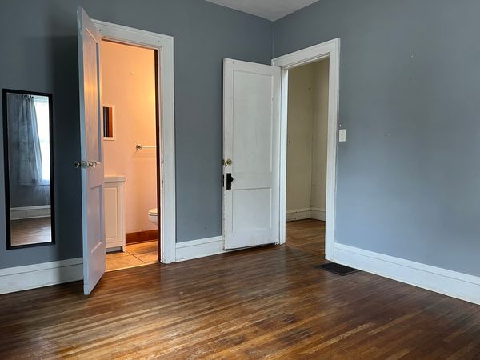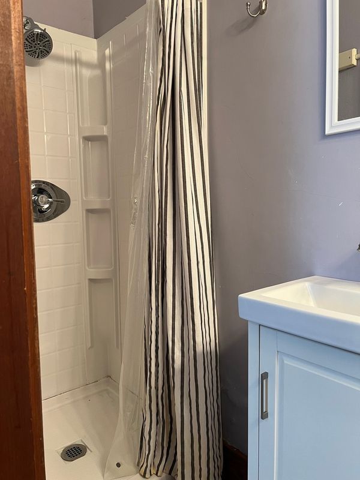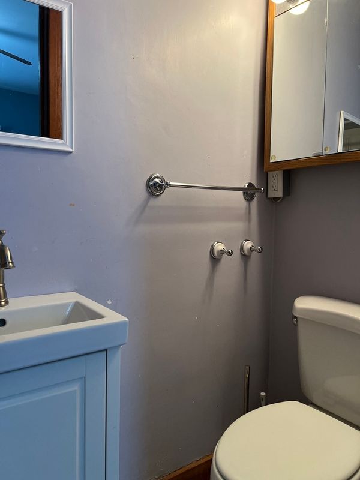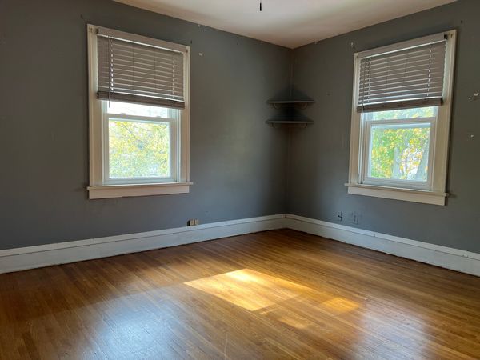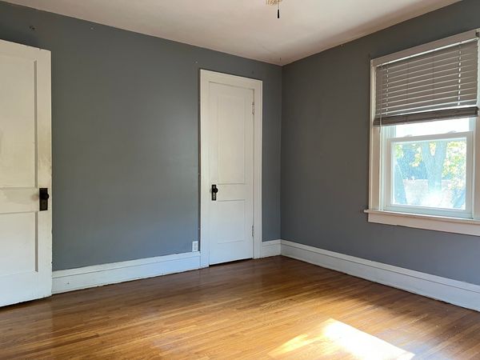903 W College Avenue
Normal, IL
61761
About this home
Welcome to an exciting real estate opportunity that's a hidden gem in the heart of Redbird Territory. This 5-bedroom fixer-upper presents an incredible canvas for those looking to invest in a property with the potential to turn it into a lucrative fix-and-flip or a cash-flowing rental. Key Features: Prime Location: This property enjoys a prime location with proximity to schools, parks, shopping centers, and easy access to major thoroughfares, making it a valuable investment; Spacious Living: With five generously-sized bedrooms, this home offers ample space for a growing family or the potential to create multiple rental units for a steady income stream; Fixer-Upper Opportunity: This property is ready for a buyer to unlock its hidden potential. With some tender love and care, you can transform this house into a modern, stylish, and comfortable space; Investment Potential: Investors, this is your golden opportunity! The potential for substantial appreciation and ROI is evident. You can choose to fix and flip for a quick profit or renovate and rent it out for long-term financial stability; Versatile Layout: The layout of this home is versatile, offering room for creative renovations. You can design an open-concept kitchen, update the bathrooms, and maximize the use of each room to your liking; Outdoor Space: The property features a spacious backyard, perfect for creating an outdoor oasis, a garden, or a recreational area; Potential Return on Investment: The combination of this property's location, size, and fixer-upper potential presents an opportunity for a substantial return on investment. The market in this area is strong, and you can capitalize on it; Endless Possibilities: Whether you're a seasoned investor or a first-time homebuyer with a vision, this property has endless possibilities. Customize it to your liking and make it your own. Don't miss this chance to bring this diamond in the rough to its full glory. If you're looking for a project with significant potential, this 5-bedroom fixer-upper is a must-see. Reach out to schedule a viewing today!
