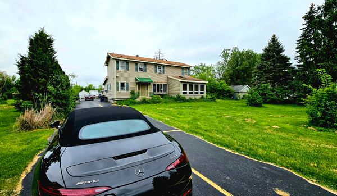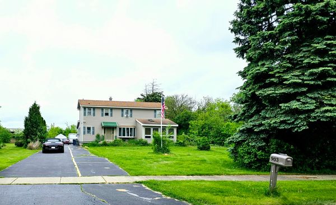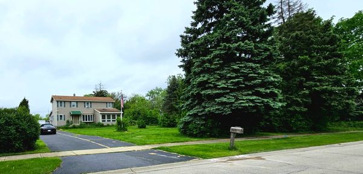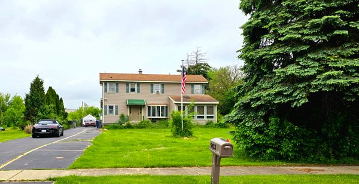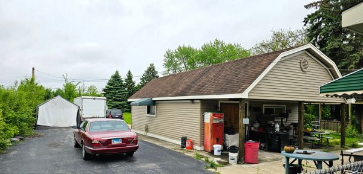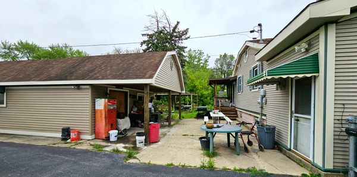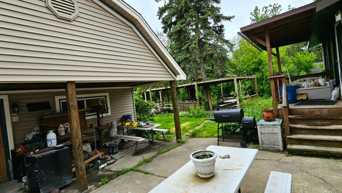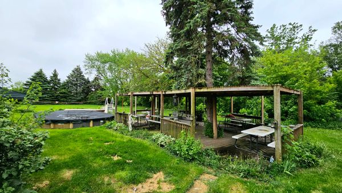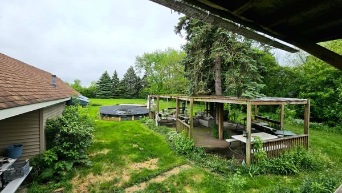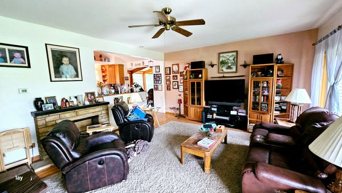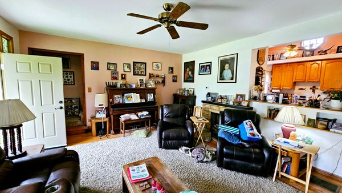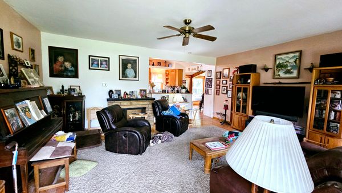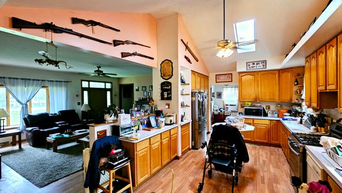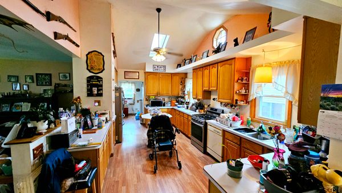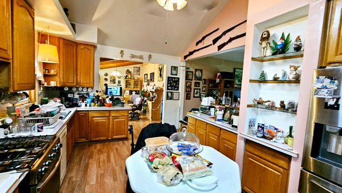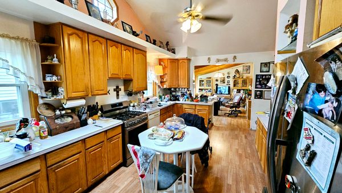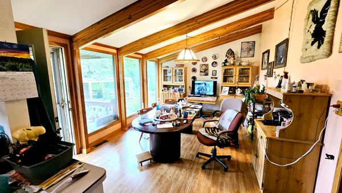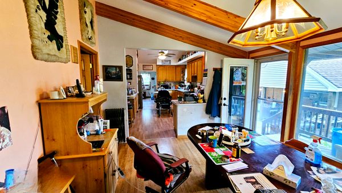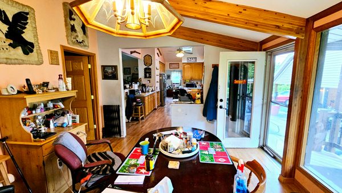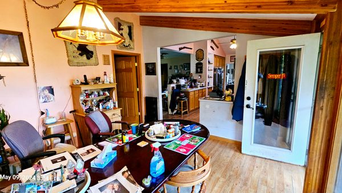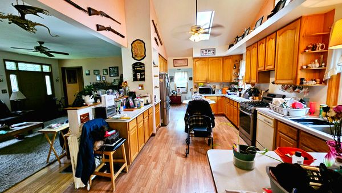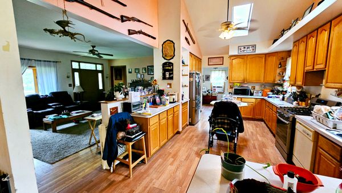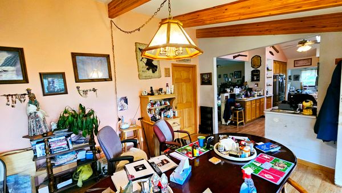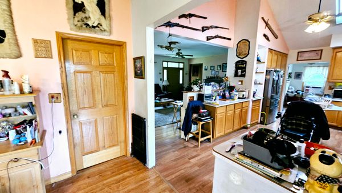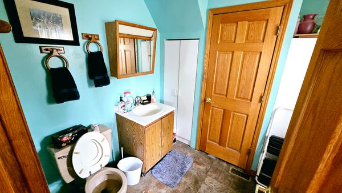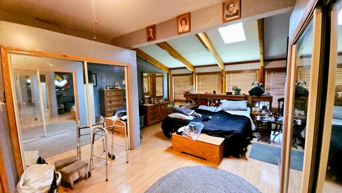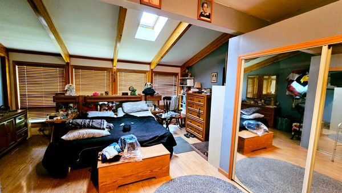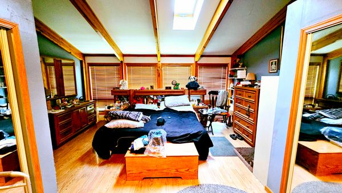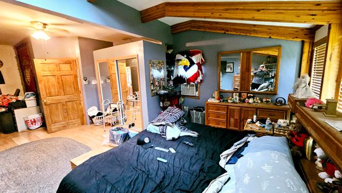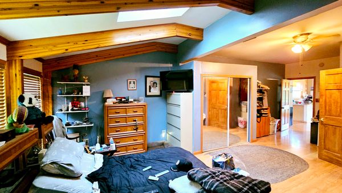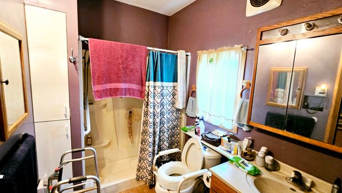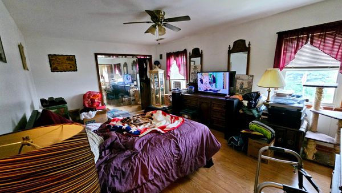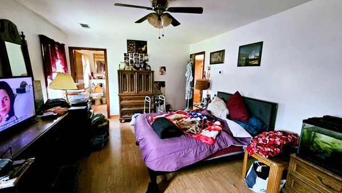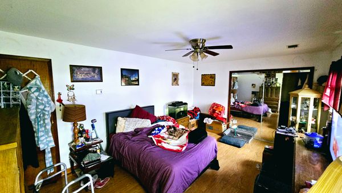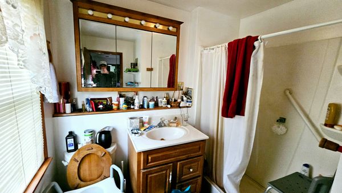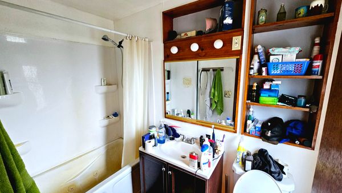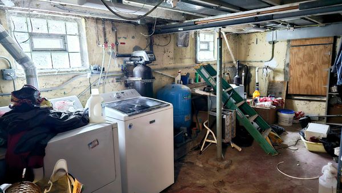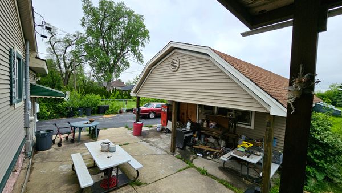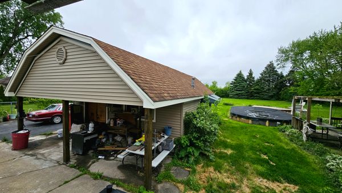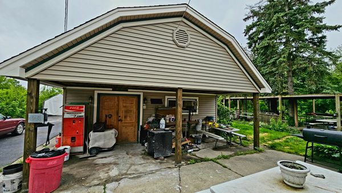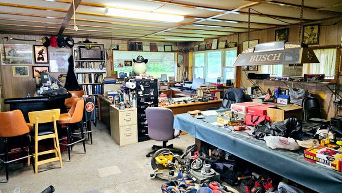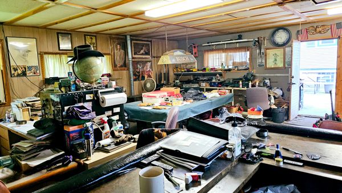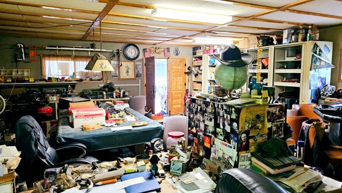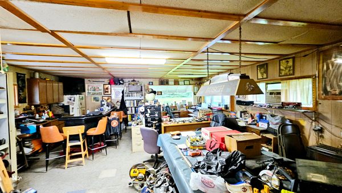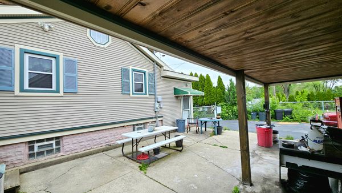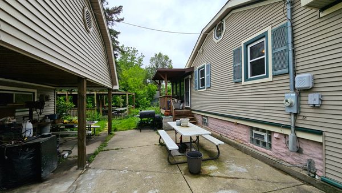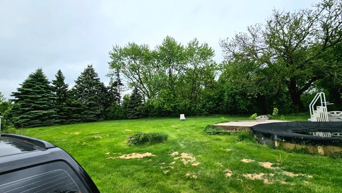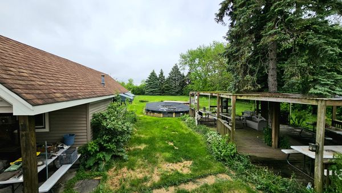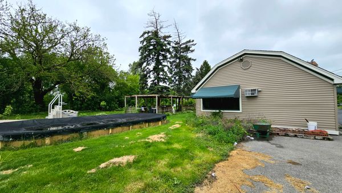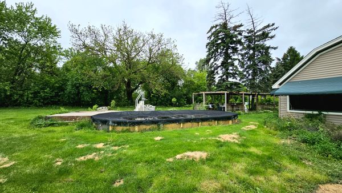903 John Street
Bensenville, IL
60106
About this home
*****HUGE PRICE REDUCTION!!!! ***** PRICED TO SELL!!! ****** WOW!!! ********* LOOK AT THIS PROPERTY!!!! ******** On Almost an ACRE of LAND with a GUEST HOUSE and POOL and HUGE DECK with FIRE PIT ******* IDEAL for ENTERTAINING with FRIENDS and FAMILY!!!!! ****** JUST IN TIME FOR SUMMER to ENJOY!!!!!! ********* The MAIN HOUSE has a HUGE KITCHEN with HIGH VAULTED CEILINGs and SKY LIGHT!!!! ************* Nicely sized Living Room and Dining Room **** Along with a MASSIVE 1ST FLOOR MASTER BEDROOM and MASTER BATH SUITE!!!! ***** AND a powder room finishes off the main level ****** Upstairs, discover a 2ND MASTER/ GUEST SUITE with your OWN PRIVATE BATHROOM!!!!! ********** along with another bedroom and ANOTHER BATHROOM!!!!!!!!! *********** YES if you are counting * you are CORRECT there are 3 BEDROOMS and 3.5 BATHS in the MAIN HOUSE!!!!! ********** moving outside to the GUEST HOUSE which can be used for a MAN/WOMAN CAVE or a POOL HOUSE!!!! *********** Ideal for relative living or potential rental income!!!!!! ************** The OUTDOOR SPACE BOASTS ENDLESS OPPORTUNITIES for ENJOYMENT!!!!!! ********** Situated on a generous 0.96 acre lot * THIS HOME IS a RARE FIND!!!! ********** This Home needs a little TLC and is priced accordingly!!!! ******* COME SEE this PROPERTY TODAY before it is SOLD!!!!!!!!!!! *************** THIS ESTATE WILL NOT LAST LONG!!!!!!! *********** fyi....you have the option to use the private well water with water filtration system that is currently installed at the property or you could choose to use the Public water that is also available to you * OPTIONS ARE GREAT to HAVE!!!
