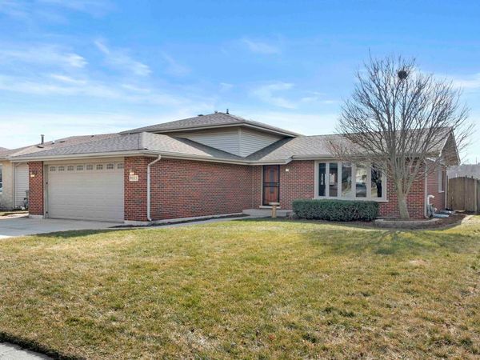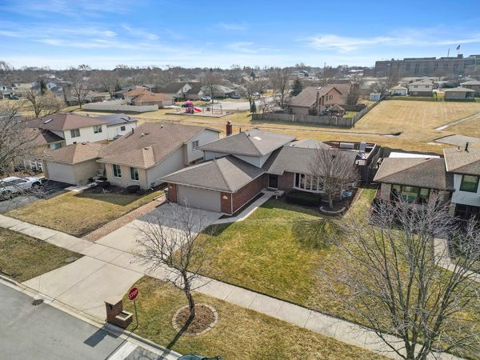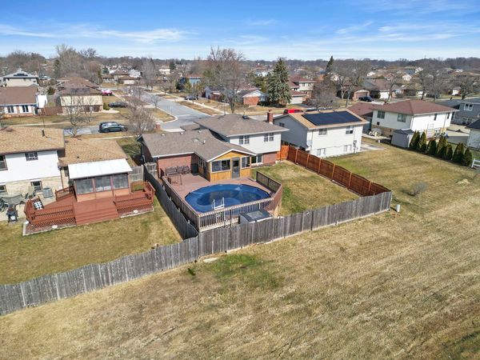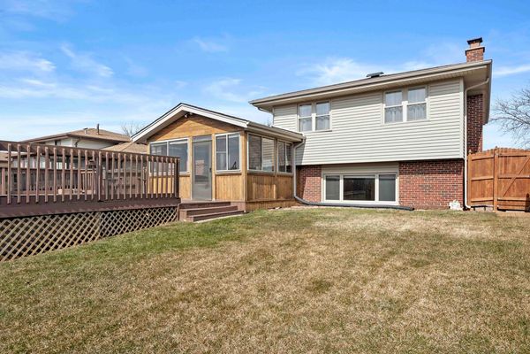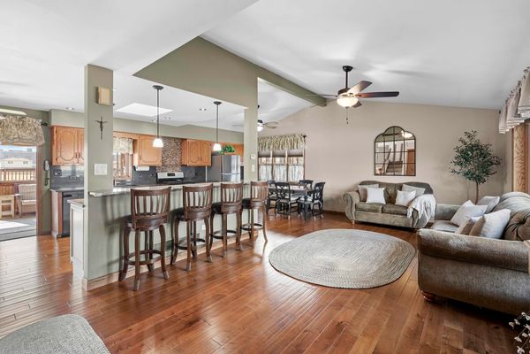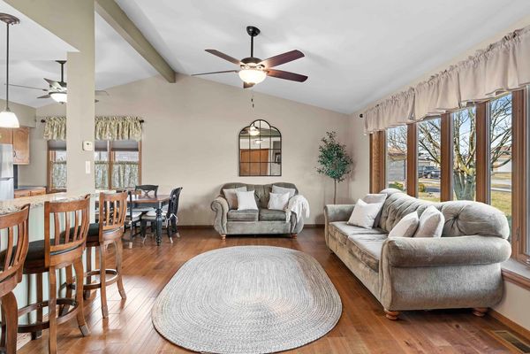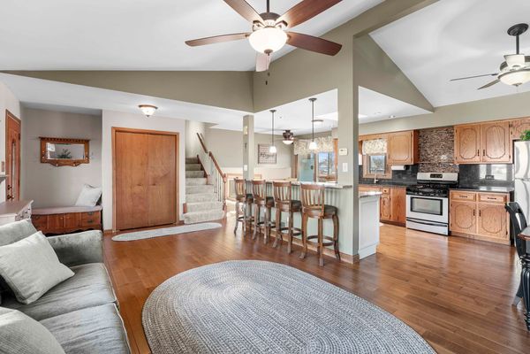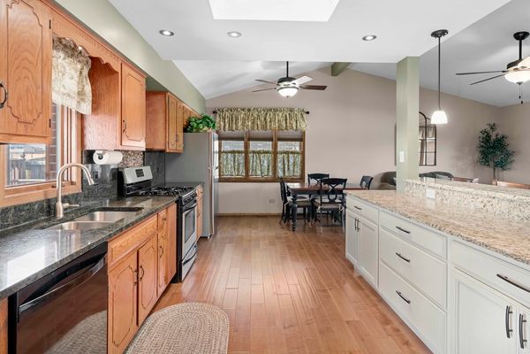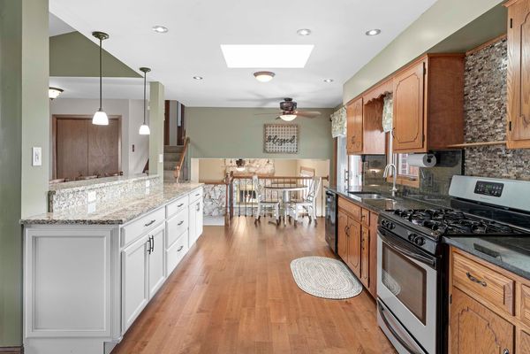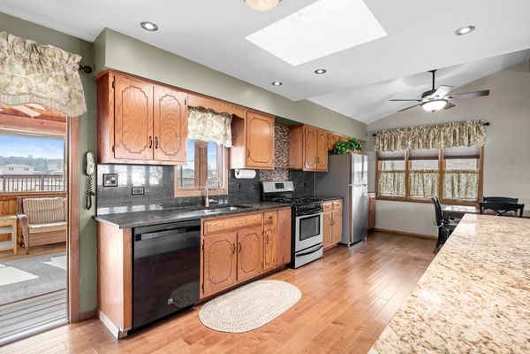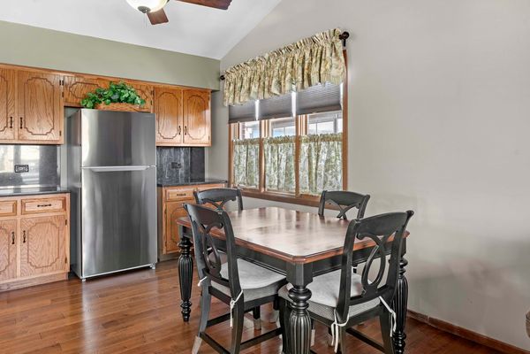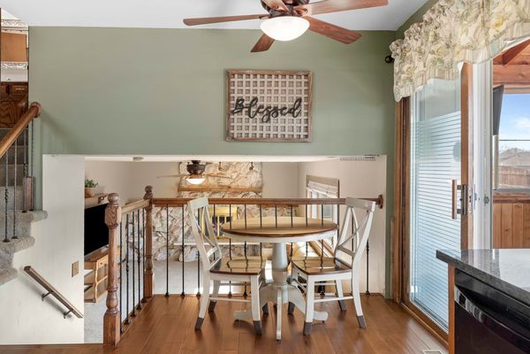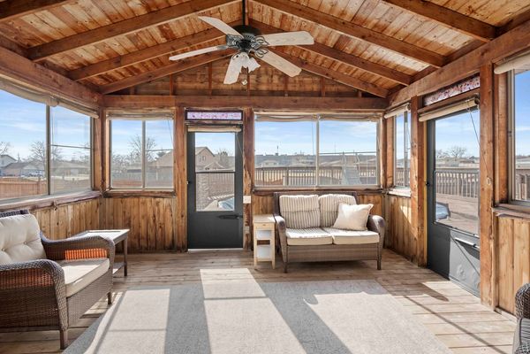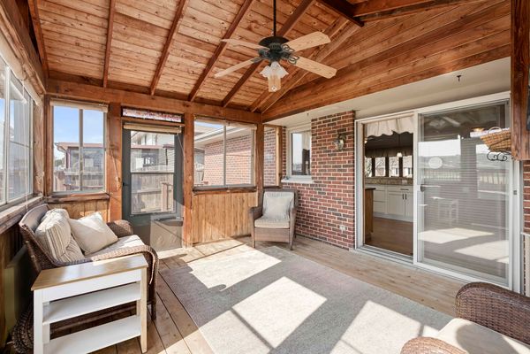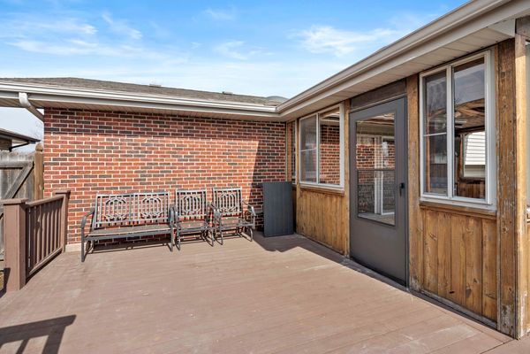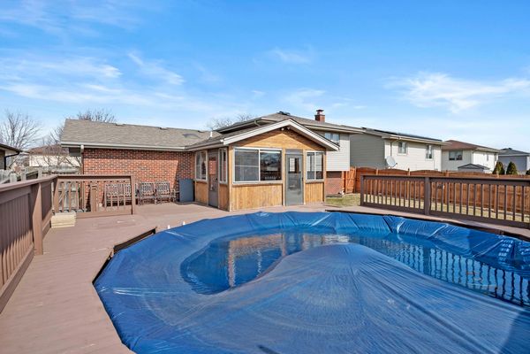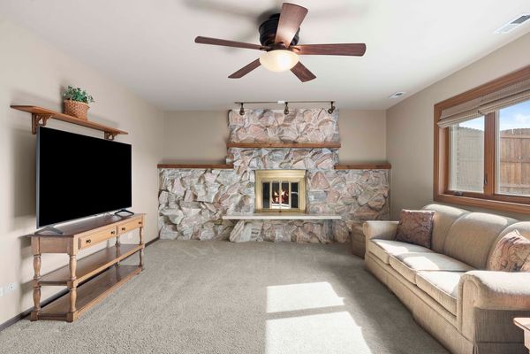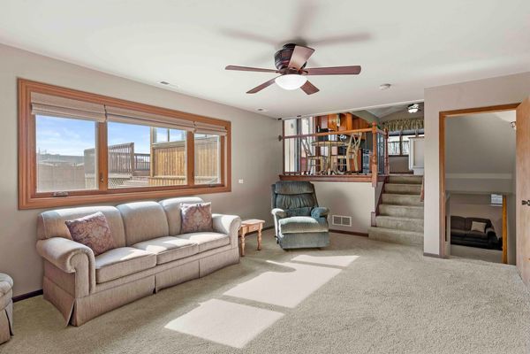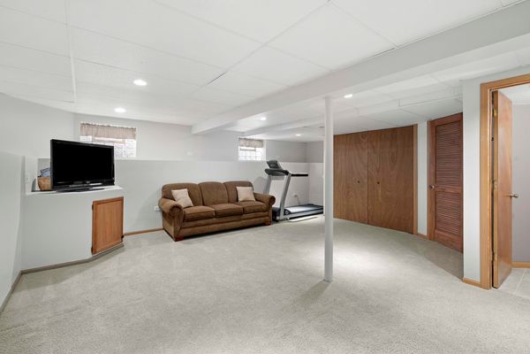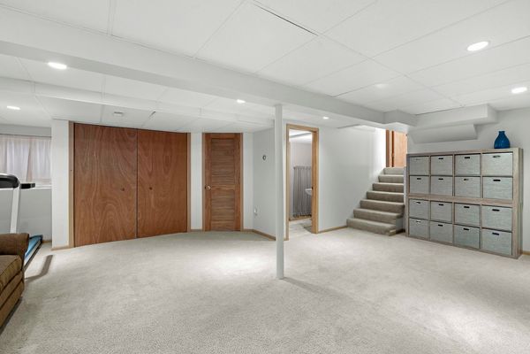9023 170th Street
Orland Hills, IL
60487
About this home
Charming quad-level home located in Orland Hills, Illinois. This inviting home boasts a spacious area of 1967 square feet and rests on a generous 7, 500-square-foot lot with back yard fence and above-ground pool. With 3 bedrooms and 2.75 bathrooms, this residence offers ample space for comfort, relaxation, and entertaining. The main level presents an open concept great room with vaulted ceilings that seamlessly integrates with the updated kitchen. Here you will appreciate the modern amenities and a skylight that enhances the room with natural light, creating an uplifting atmosphere. Just off the kitchen is a delightful enclosed back porch which leads directly to the outdoor pool deck. Here you'll find an above-ground pool - a perfect spot for summer fun or relaxation. Adding to the charm of this home is a stone fireplace on the lower level where one can enjoy cozy evenings indoors. The finished basement provides additional living space and storage options, as well as a Bathroom with Shower. The heated floors in the basement add an extra layer of coziness during those chilly Illinois winters. This property also features a sturdy concrete driveway offering plenty of parking space. The attached 2 car garage is piped for a future heater. Moving into this beautiful home is made even easier with the inclusion of all appliances - Refrigerator, Washer, Dryer, Dishwasher, and Stove.
