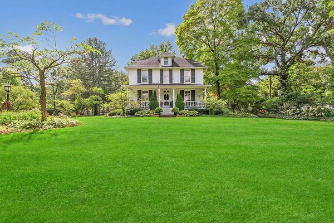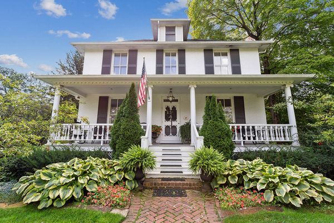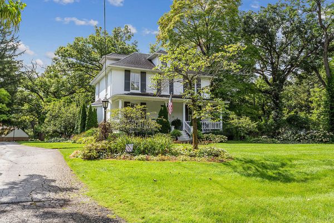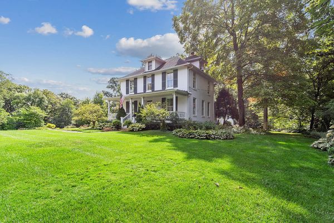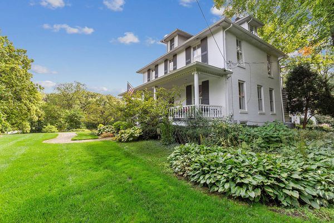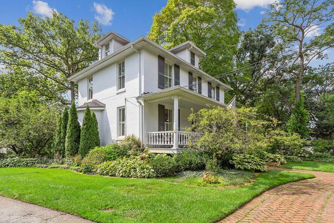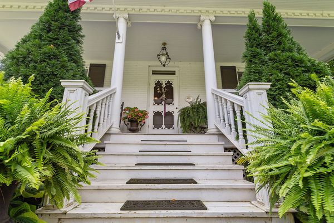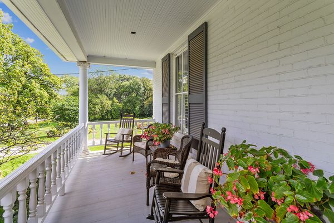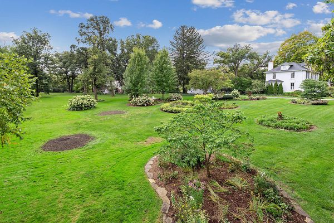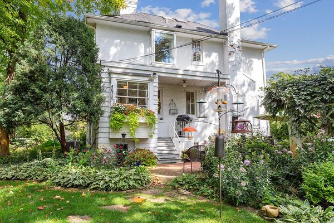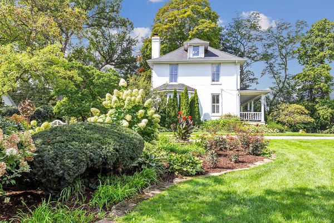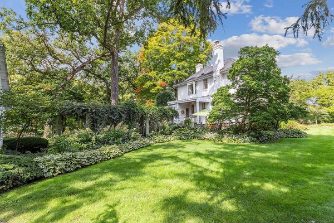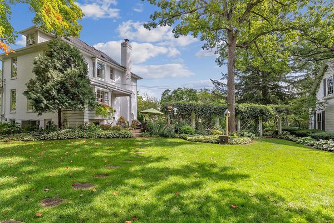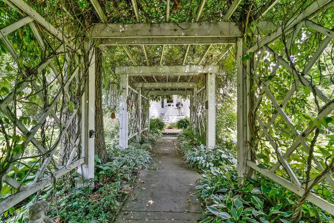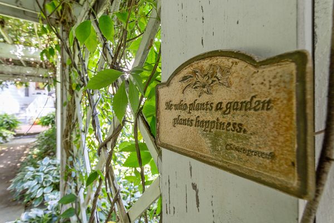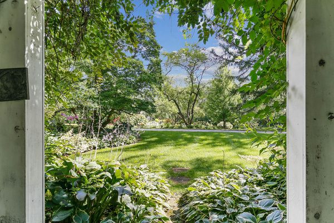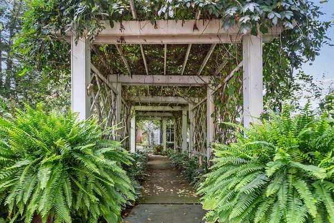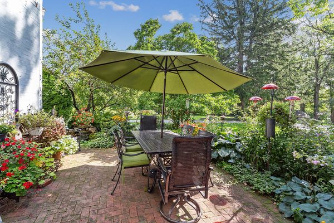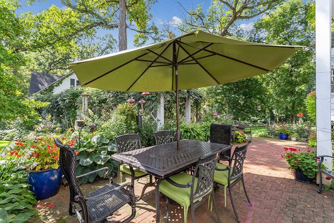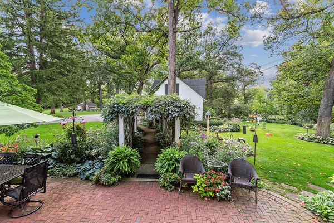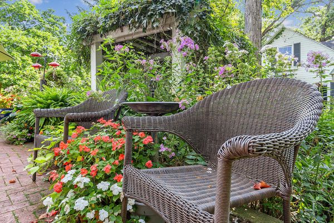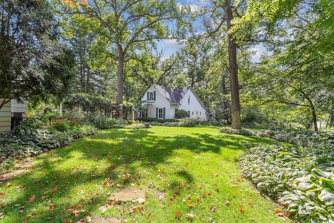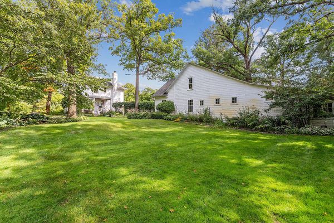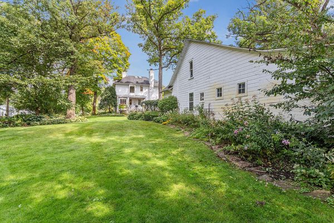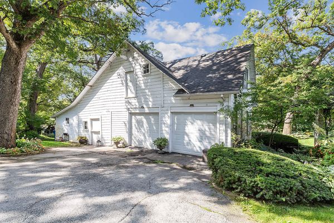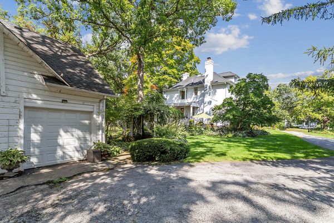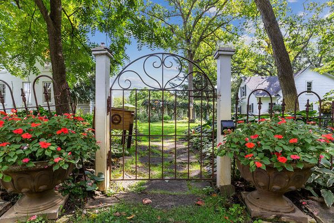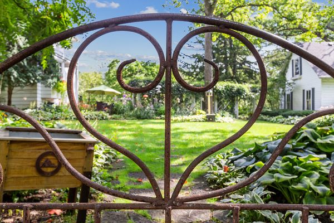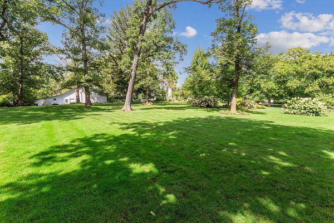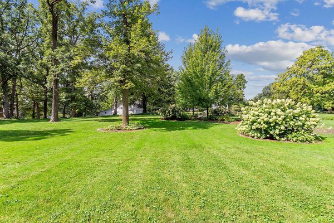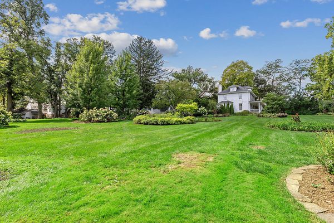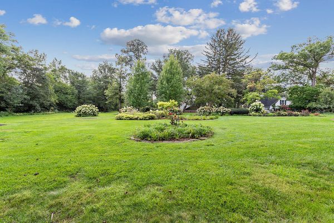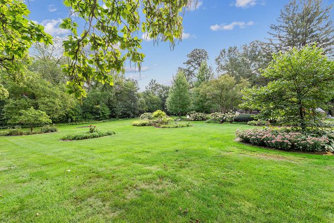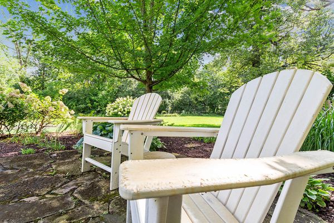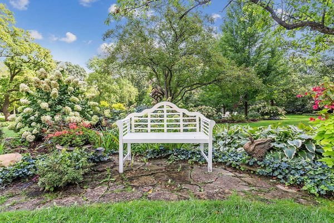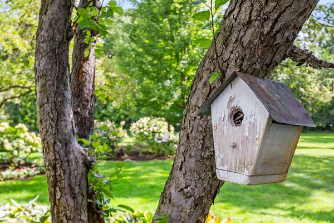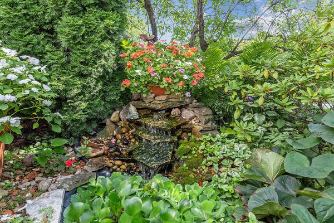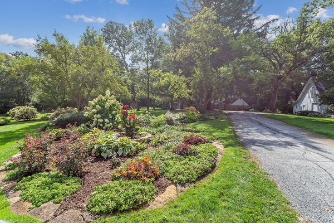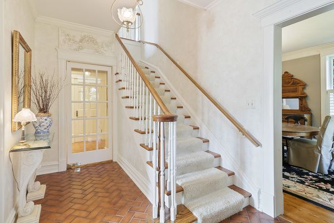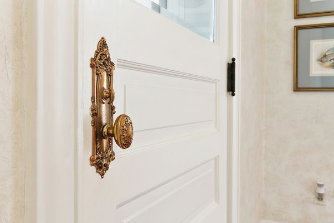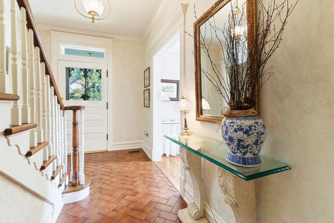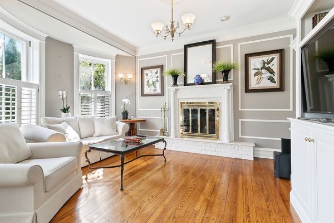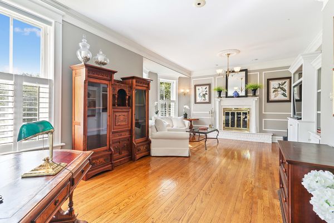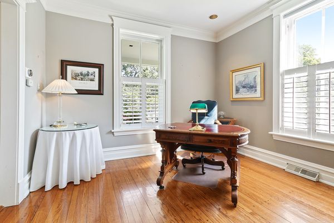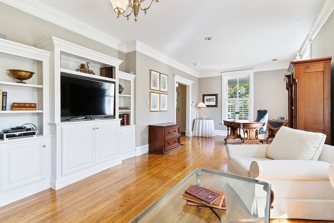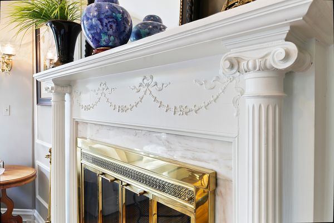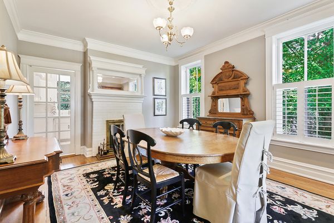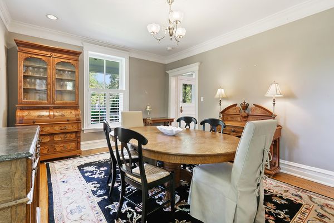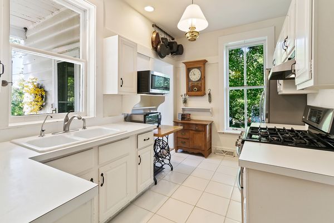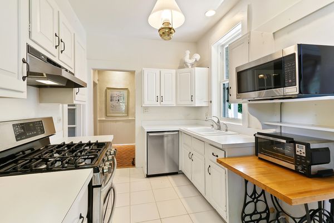9021 W 123rd Street
Palos Park, IL
60464
About this home
Rich in history and one of the most stately and recognized homes in Palos Park, lovingly restored by the homeowners to its original splendor. This charming residence boasts distinctive architecture and characteristics that are unmatched by today's building design. Embellished by mouldings/millwork, decorative trim, antique brass/copper light fixtures/door knobs and orient fireplaces are just some of the recognized finishes. Striking exterior showcases extraordinary, verdant landscaping highlighted by an array of hostas, roses, hydrangeas, perennials, daylilies and several other planted vegetation all watered by an automatic irrigation system supplied by the well. The gorgeous front porch welcomes you with the mature millwork and wood carvings, which is practically identical to the 1897 original. Inviting foyer offers a herringbone flooring in burnt reddish-brown hues. Formal living room with gleaming original hardwood flooring accented by cast iron register covers, a stunning fireplace with marble hearth and plantation shutters. Formal dining room is the true focal point of entertainment in this home; a stunning fireplace with a pier mirror and stylish light fixtures. Lovely kitchen offers plenty of cabinetry, stainless steel appliances and lots of windows for natural sunlight. Main level powder room with elegant wallpaper and a bonus mudroom off the kitchen with views of the breathtaking grounds. The second level offers a private master retreat with french doors to private ensuite offering a dual vanity, whirlpool tub and a separate shower. Additionally, two sizable bedrooms and a shared full bathroom. The third level is completely built out with skylights and windows offering a beautiful, bright space for a family room/kids play area/home workout area and potential 4th bedroom, etc... Spectacular, sprawling 1.53 acreage and an expansive brick paver patio great for entertaining, a beautiful trellis covered in greenery and one of the oldest barns in Palos Park that sits on this property. For any discerning buyer looking for anything but ordinary. Massive barn/garage on property. Extraordinary offering in prime Palos Park location.
