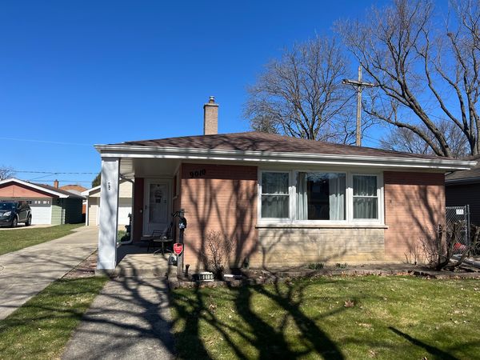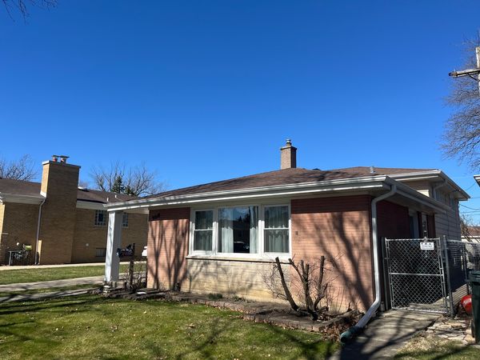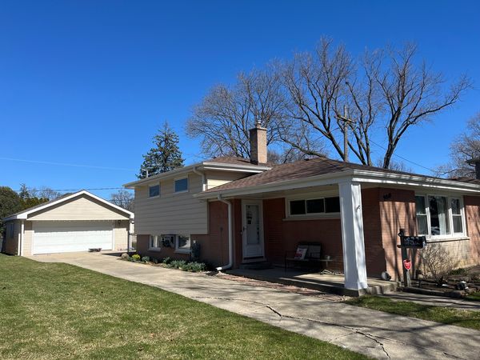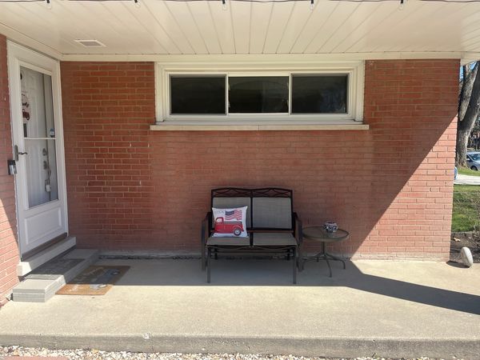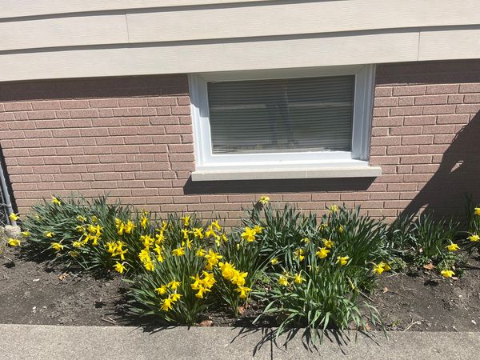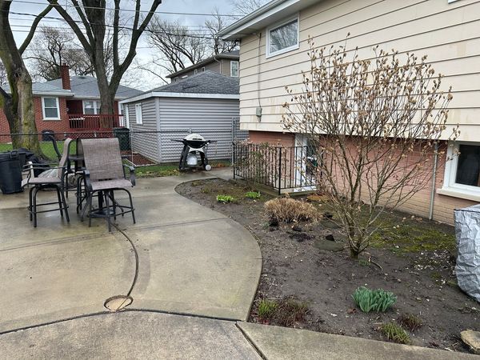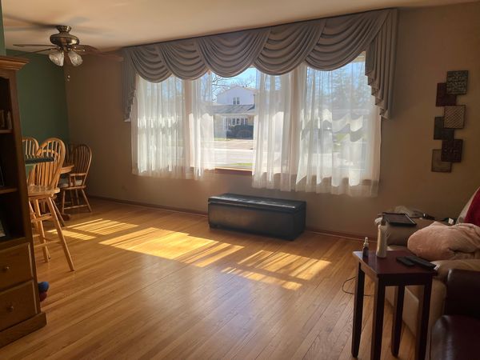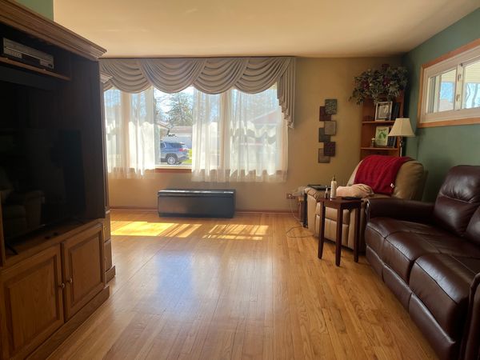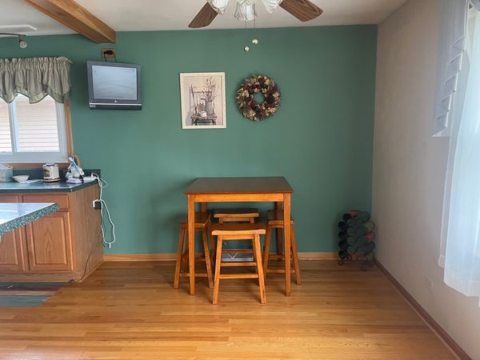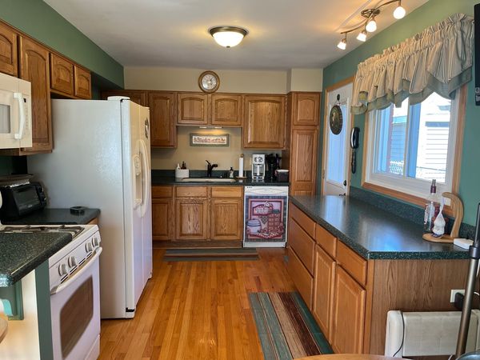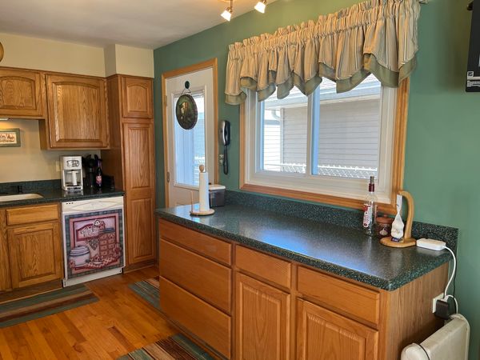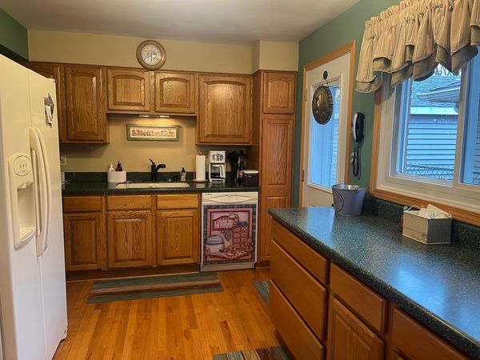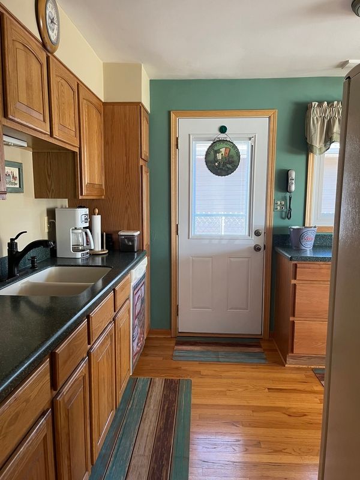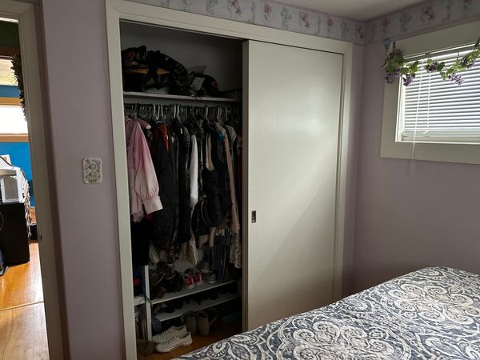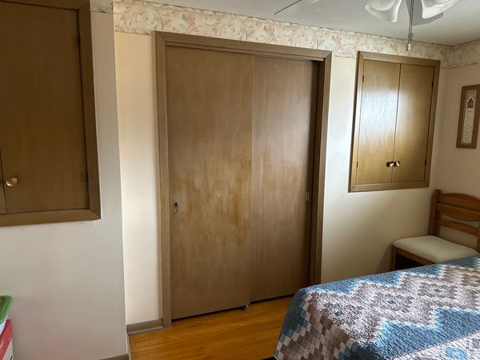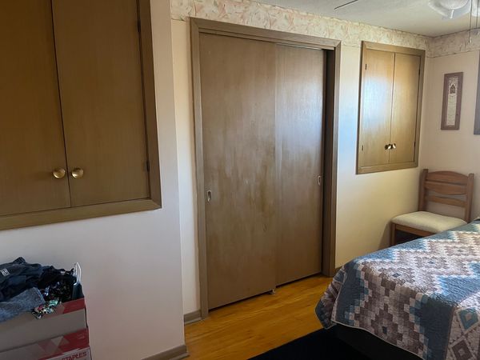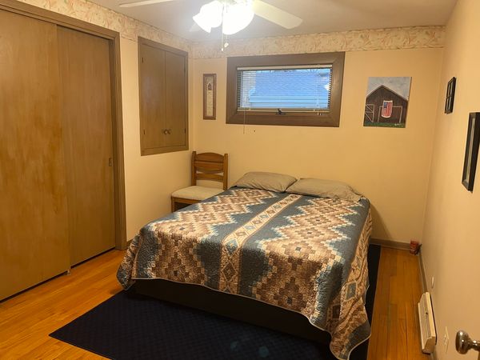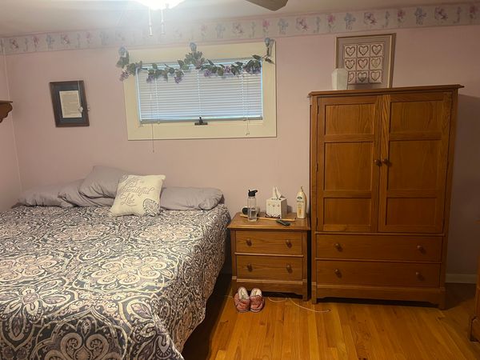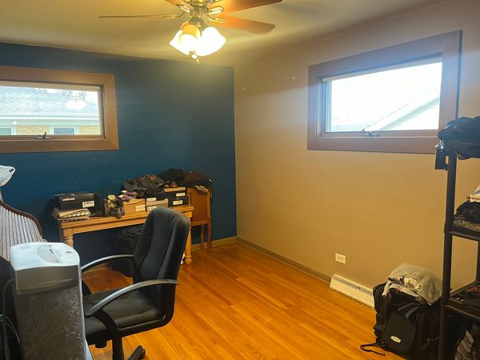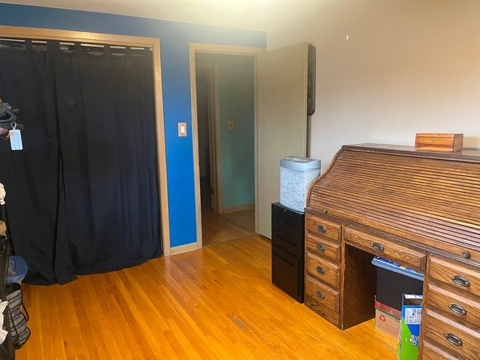9010 Bartlett Avenue
Brookfield, IL
60513
About this home
A stunning split level updated and upgraded with many easy-living features starting with the open floor plan, large bright and newly installed picture window just calling up to the sunny skies, golden oak exposed hardwood flooring throughout, a breakfast bar and table space in the eating area. 3 entrances/exits -front of the home to greet guests, side door opening into the dog run and out the finished recreational basement to the California style cement patio and huge yard for those summertime BBQ's. Corian kitchen counter tops (guaranteed for life by Home Depot) built-in dishwasher, new sink faucet, oak cabinets with "roll out" drawers and are plentiful! 3 generous sized bedrooms on the upper level with closets that span 5-1/2 feet by 2-1/2 feet! A full white bathroom with an inviting tub for luxurious bathing. Owners bedroom has a cedar closet! Walk out basement/family room/entertainment center has a recessed built in "bar" and shelving! And the 2nd full bath/shower stall, newly installed. 2 sumps pumps in the laundry room, large and deep storage room too. Lower level has a smooth epoxy poured floor! 40 gallon hot water tank, furnace and central air conditioning. Double sump pumps! Side driveway to 2-1/2 car garage, side yard and yard behind the garage! Fenced. Triple track Anderson windows. Roof, gutters and downspouts new in 2018. Modified overhead sewers connected to 2 sump pumps and Fully installed drain tiles around the perimeter. See this well loved, highly maintained family home in a superior location. Around the corner from Candy Cane Park!
