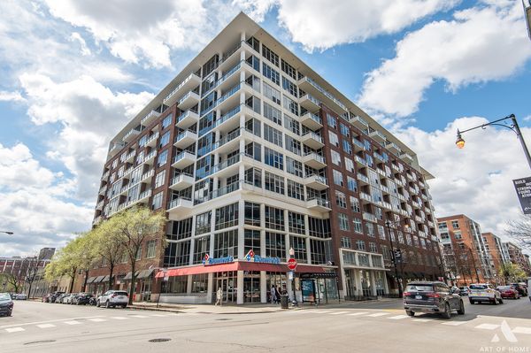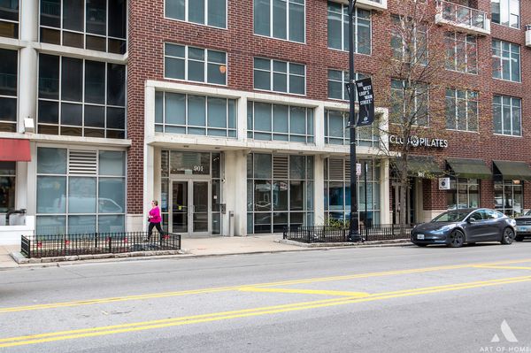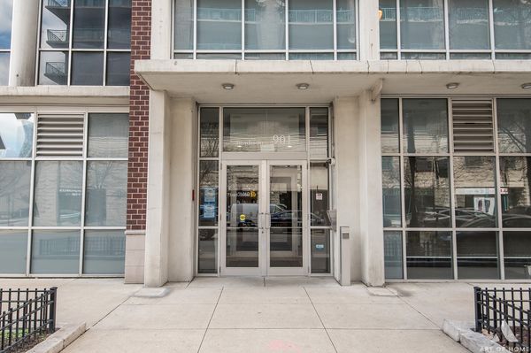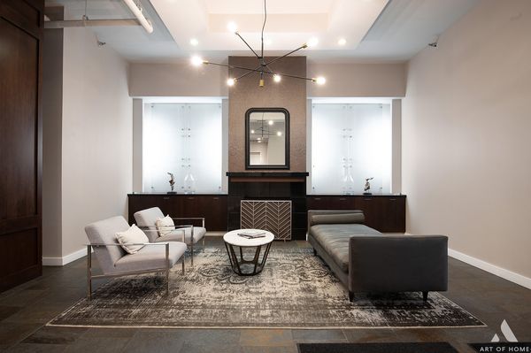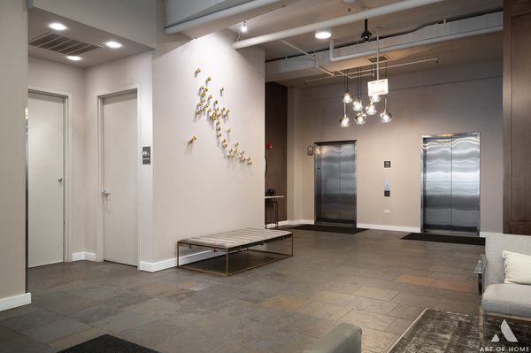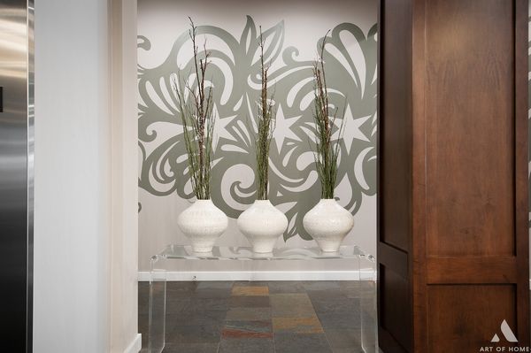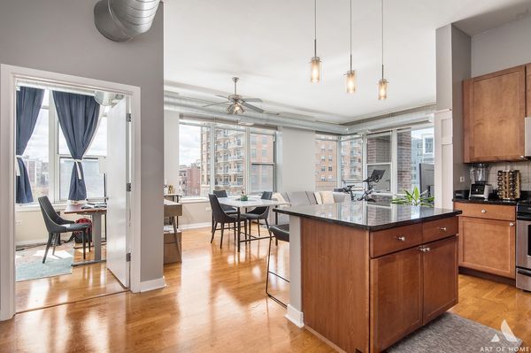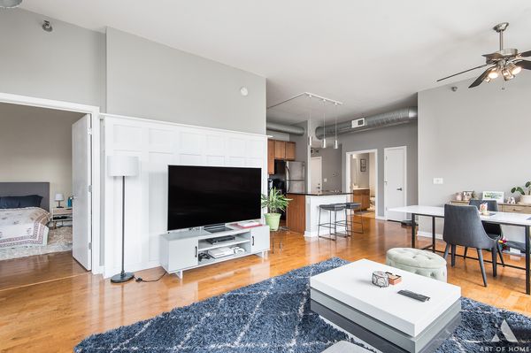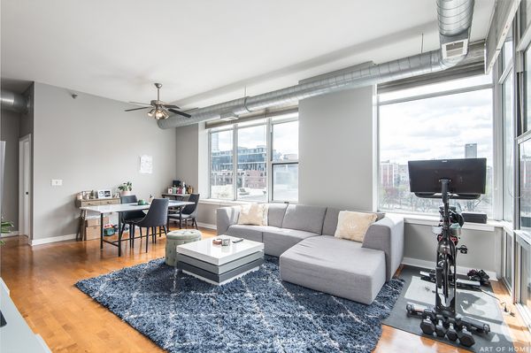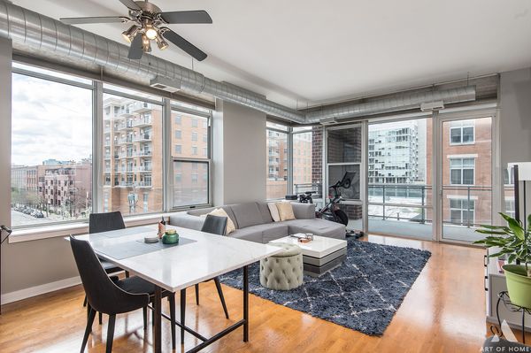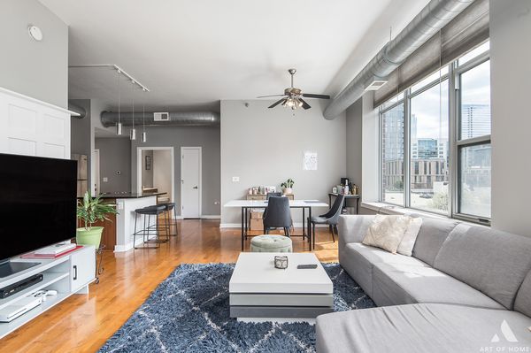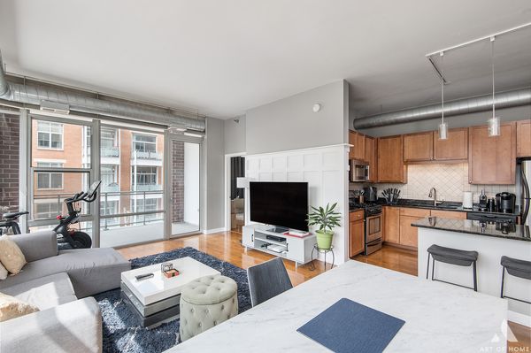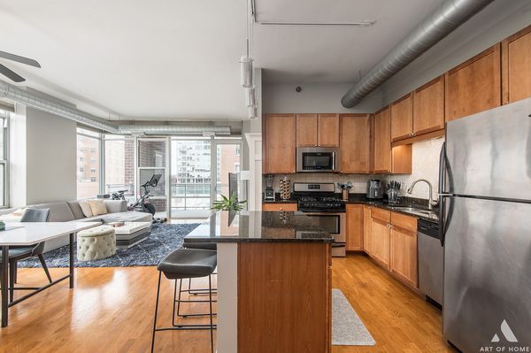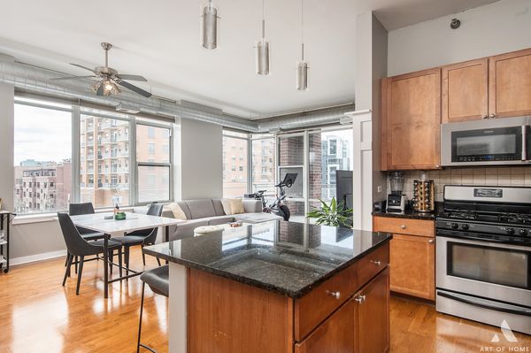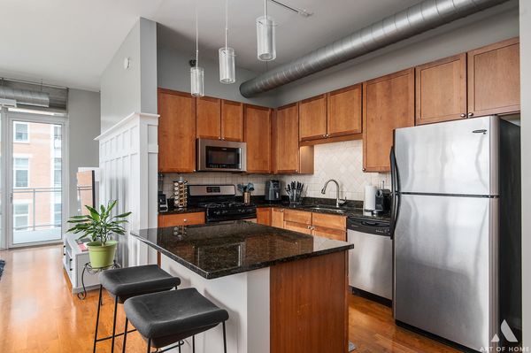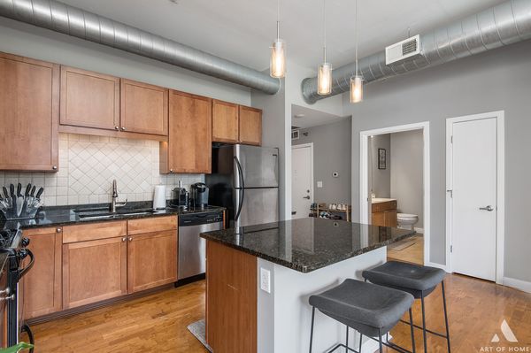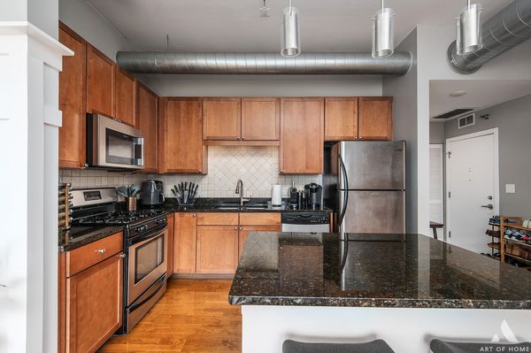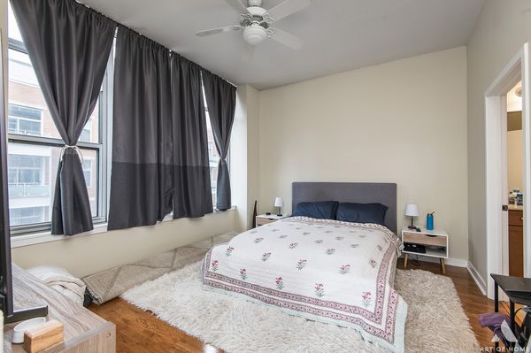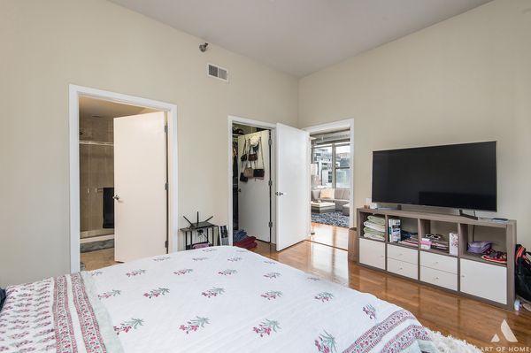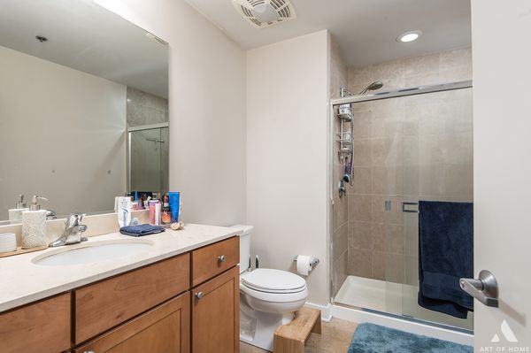901 W Madison Street Unit 407
Chicago, IL
60607
About this home
Indulge in the allure of this exquisite West Loop sanctuary, a rare gem awaiting your admiration. Bathed in sunlight, this coveted corner unit boasts two bedrooms and two baths, embodying sophistication at every turn. Step into luxury as the travertine porcelain tile foyer guides you seamlessly through the expansive open floor plan, elegantly merging the kitchen, dining, and living areas for effortless entertaining. Outside, a sprawling private balcony awaits, basking in the southwest sun-perfect for entertaining. Inside, the embrace of hardwood floors envelops the spacious enclosed bedrooms, each adorned with not one, but two walk-in closets-a testament to refined living. For the ultimate convenience, Deeded, heated, indoor garage spot available ensuring your arrival is always met with ease. But the indulgence doesn't end there. This esteemed residence offers a suite of amenities including a fitness center, attentive daytime door staff, a sky lounge, rooftop deck with beautiful views of the city, and even a dedicated dog run on the 4th floor-a testament to the unparalleled lifestyle it affords. Nestled in the pulsating heart of the West Loop, this haven offers unrivaled proximity to Mary Bartelme Park, Rush Hospital, trendy dining destinations, the vibrant Fulton Market, and the esteemed University of Illinois at Chicago. With easy access to the Loop, the convenience of the CTA, and seamless connections to all major expressways, embrace the epitome of luxury living amidst the dynamic energy of Chicago's thriving cityscape.
