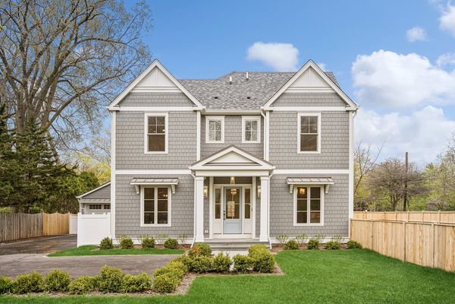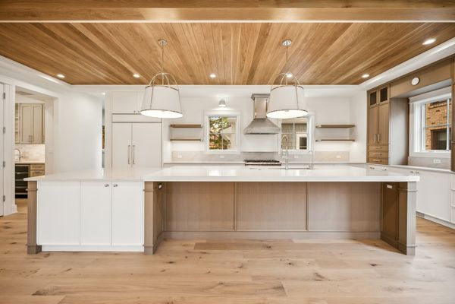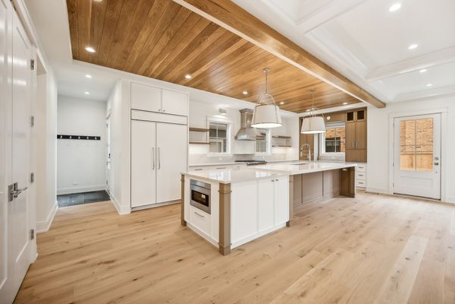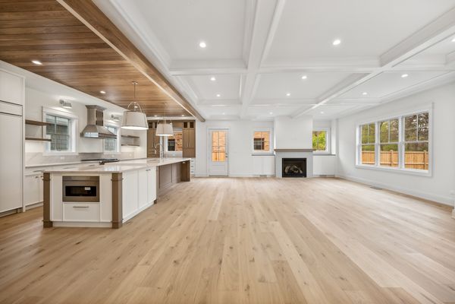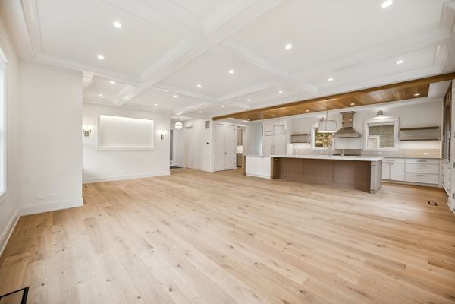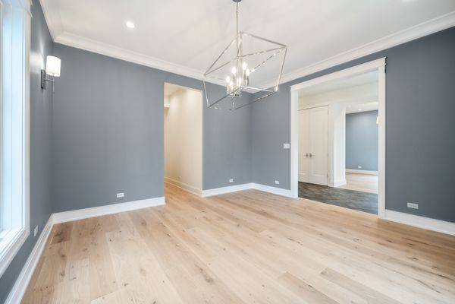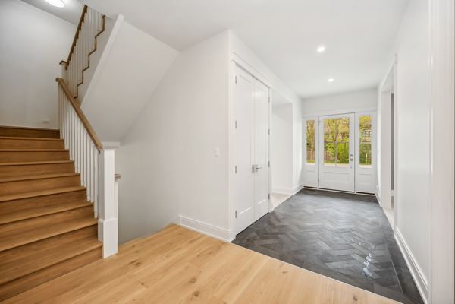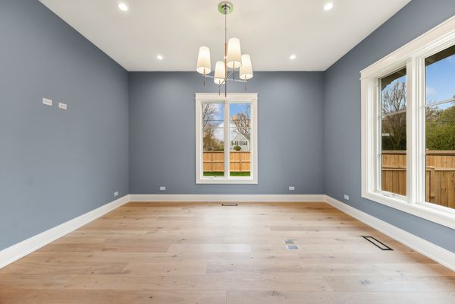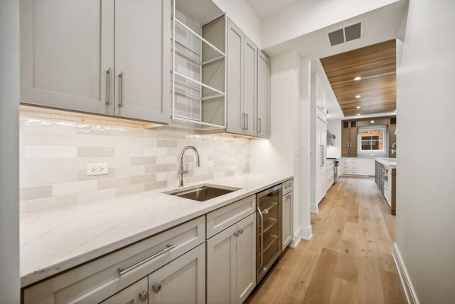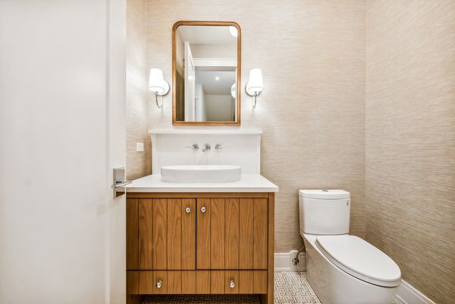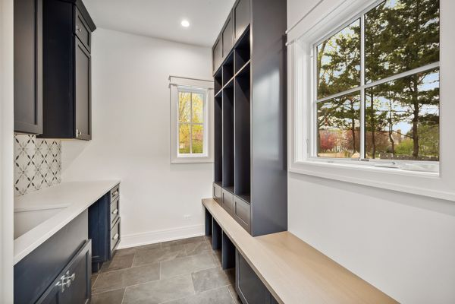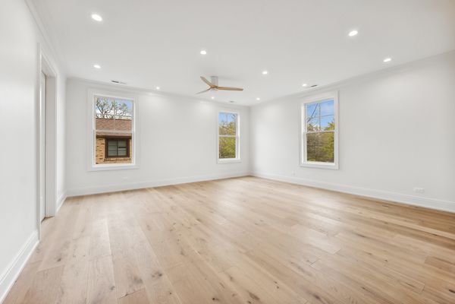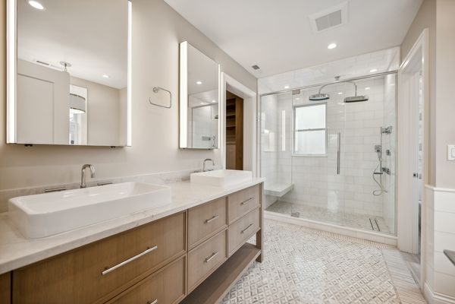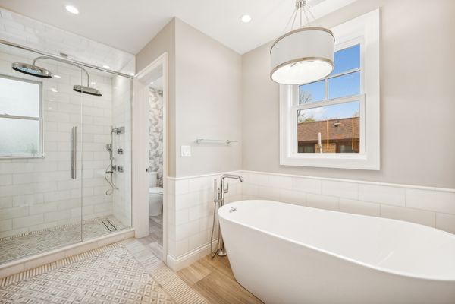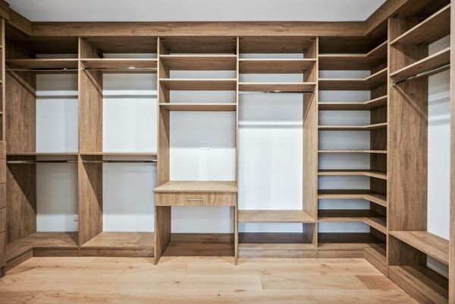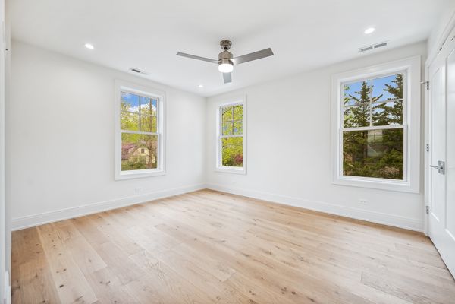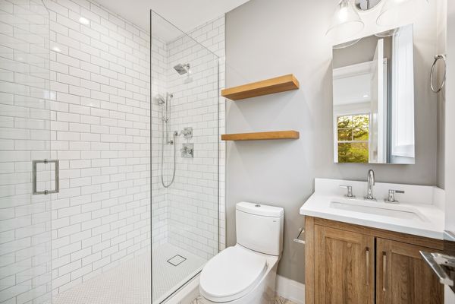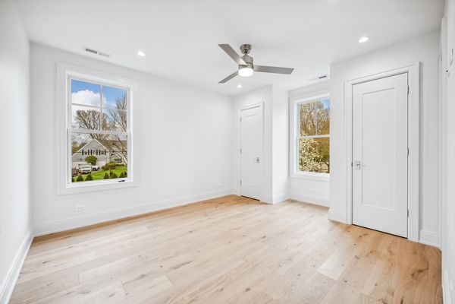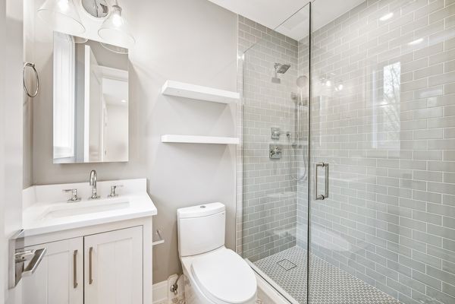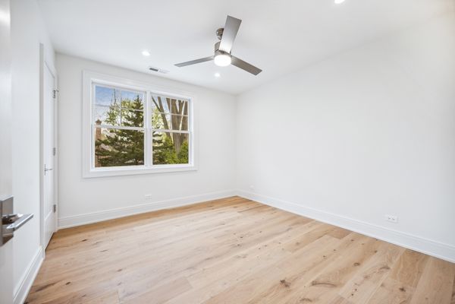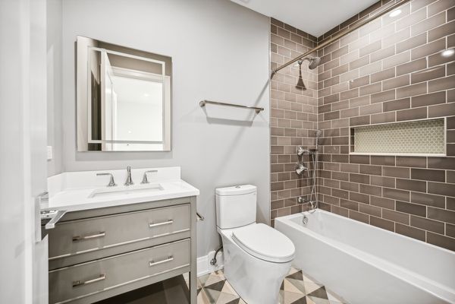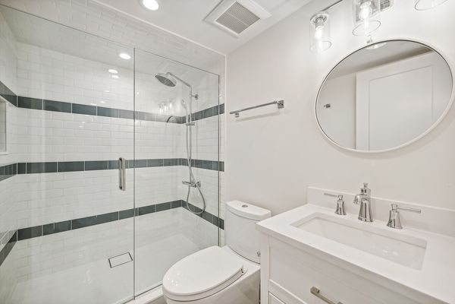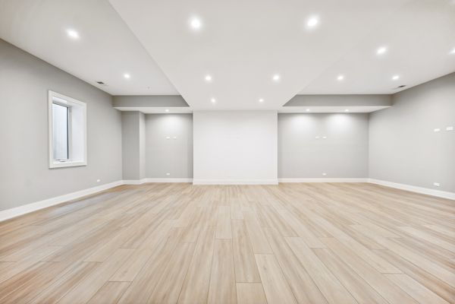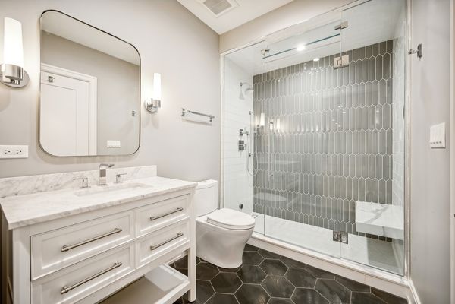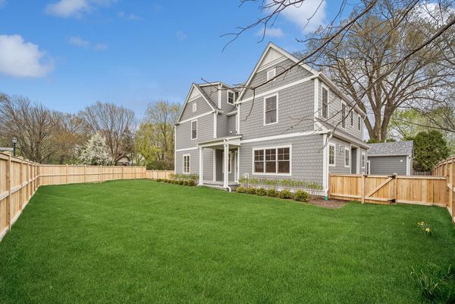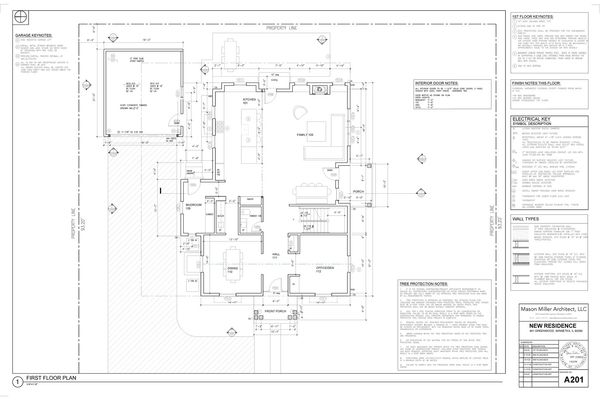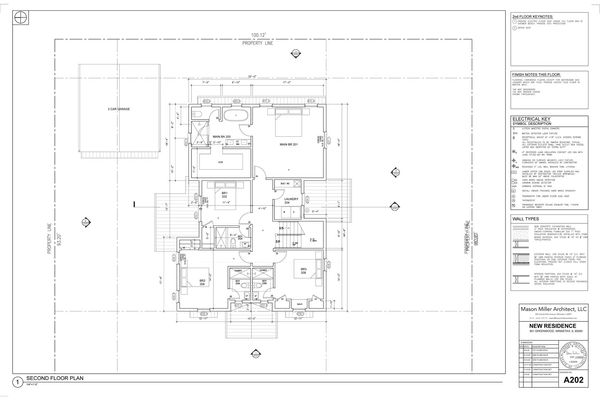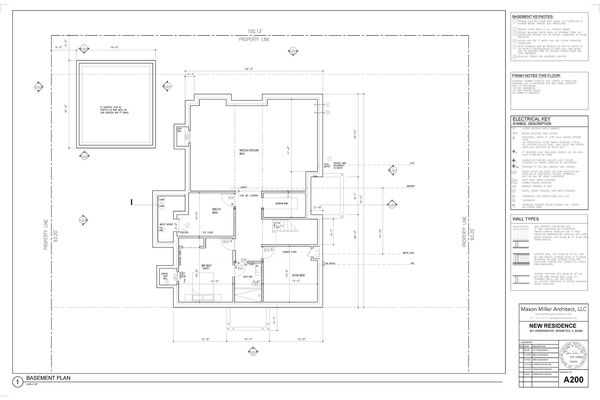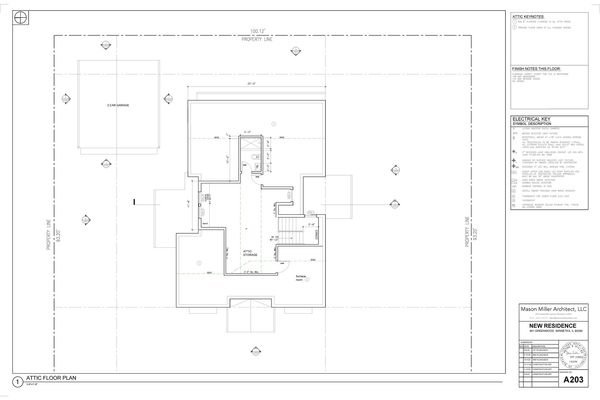901 Greenwood Avenue
Winnetka, IL
60093
About this home
Stunning New Construction in Hubbard Woods. This 5200-square foot shingled, Cape Cod 5+1 Bed/6.1 Bath home offers the finest appointments throughout. The considered floor plan offers the best in modern living with a massive Kitchen/Family Room combo. Kitchen is equipped with a beautiful mixture of White/White Oak Custom Cabinetry, high end appliance package, and a massive 15-foot island. Home highlights include: high ceiling height throughout, Marvin Windows, 7" engineered wide plank white oak floors, white oak custom stairs, large first floor office and dining room, fireplace, spacious eat-in area, large mudroom with farm sink, storage, and custom built cubbies for the kiddos. Extra deep basement has 10'ft +ceiling height with enormous media room for entertaining - and has options to add golf simulator and/or custom wine storage. The basement also features a kitchenette, 5th bedroom, exercise room, and bathroom with steam shower. Second floor features Master Suite with spa-like master bath with WC, dual vanity, and stand alone shower and soaking tub. 3 additional ensuite bedrooms and laundry room finish out the 2nd floor. Third floor has a great space for a 6th bedroom/au pair suite/office with its own bathroom, plus lots of additional attic storage. This home also includes dual zoned heating and cooling, back patio, large side yard with in-ground sprinklers, 2 car garage with attic storage, plus easy in-and-out asphalt driveway with turnaround. Ready for occupancy.
