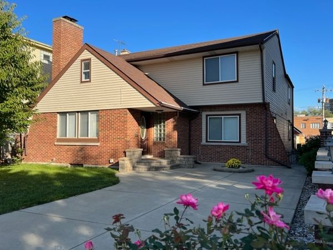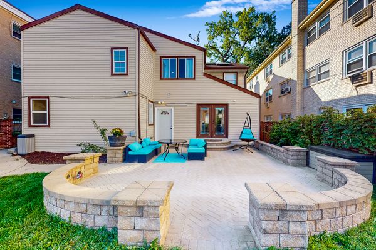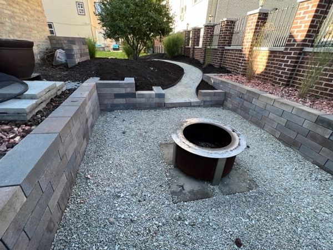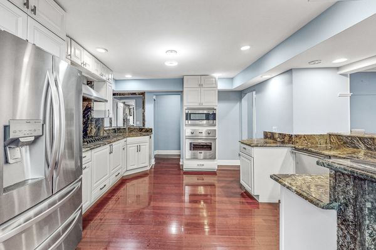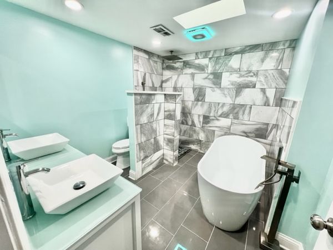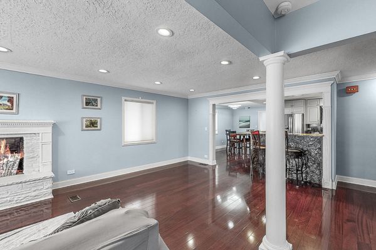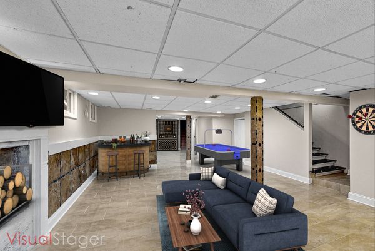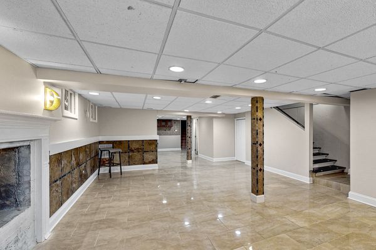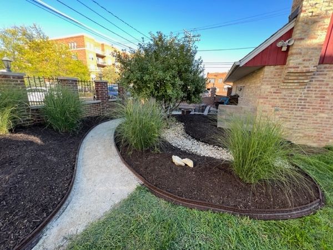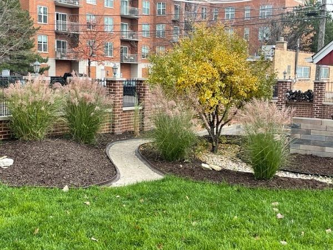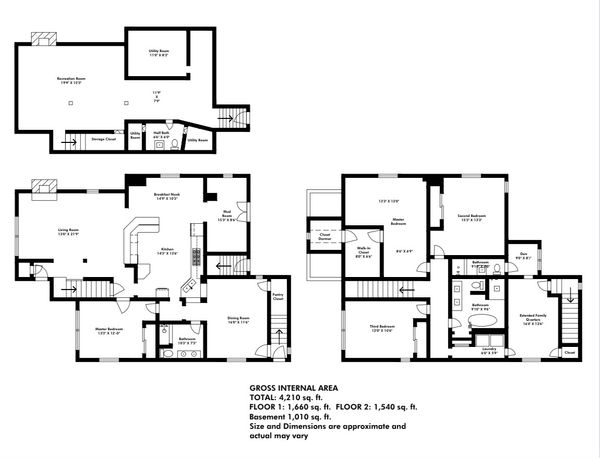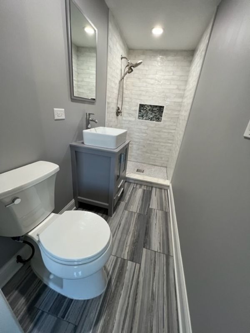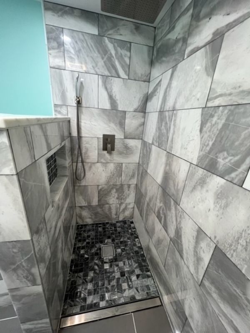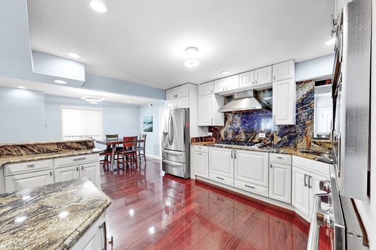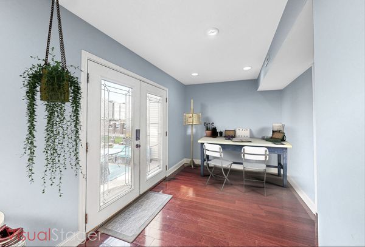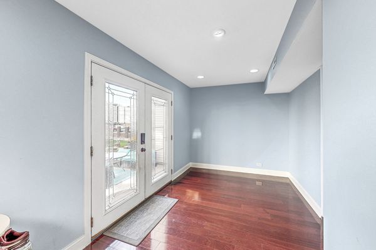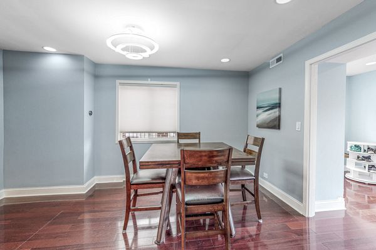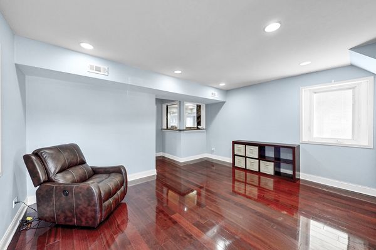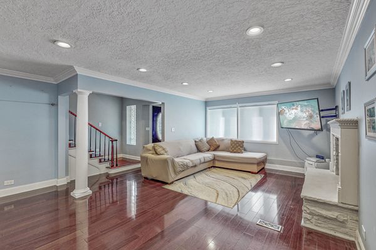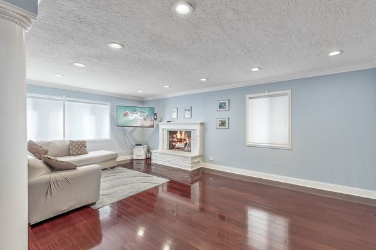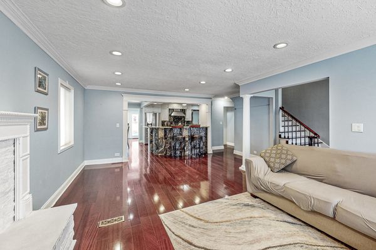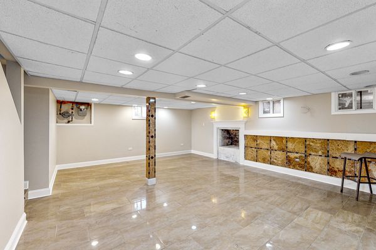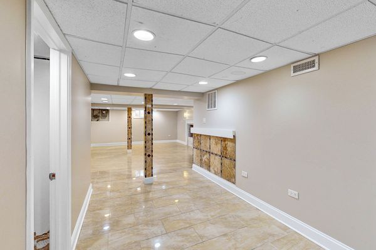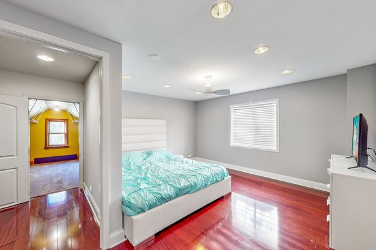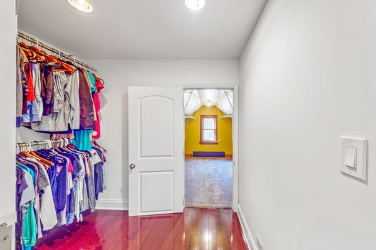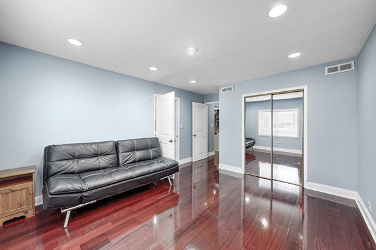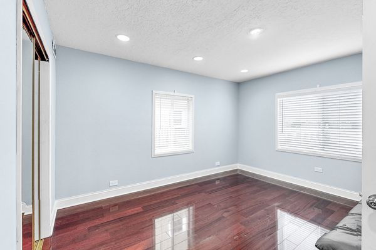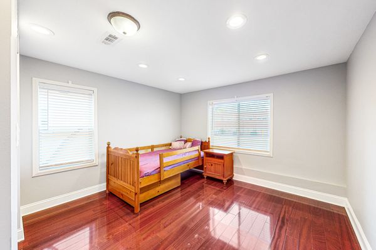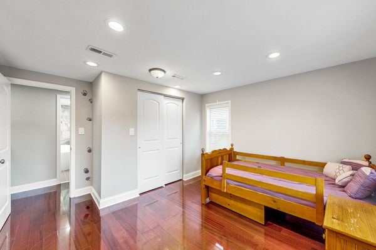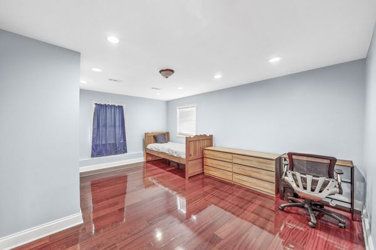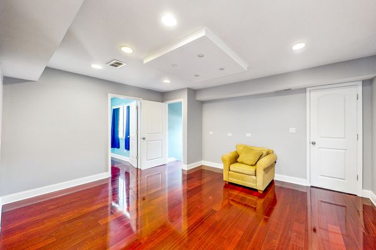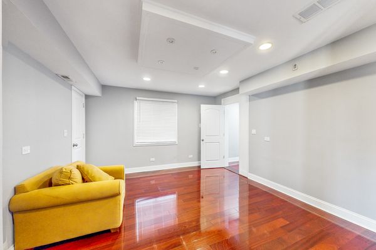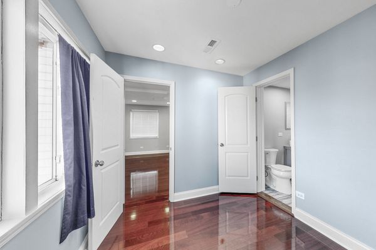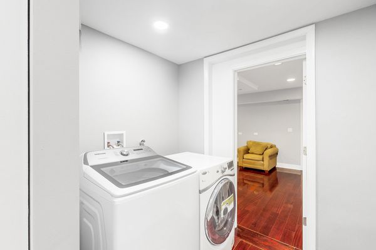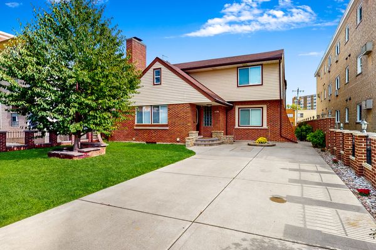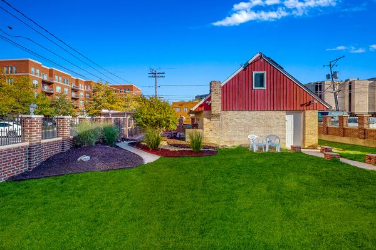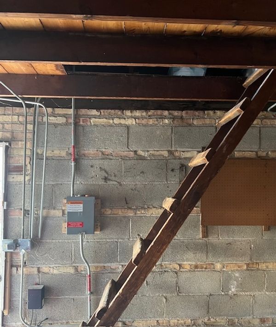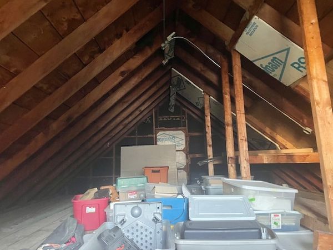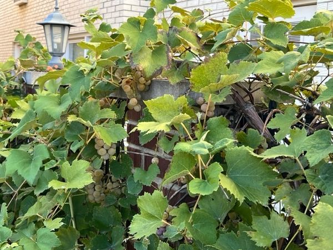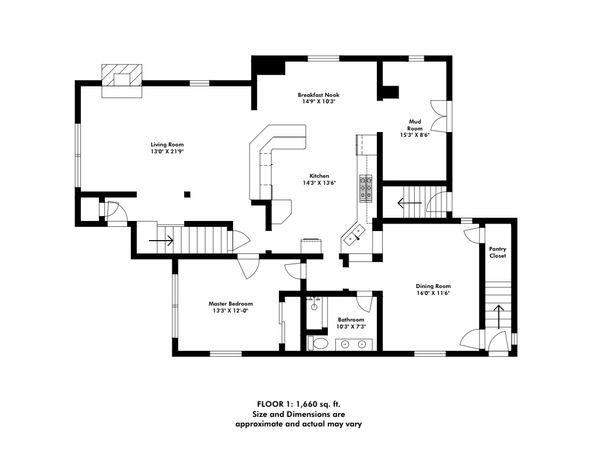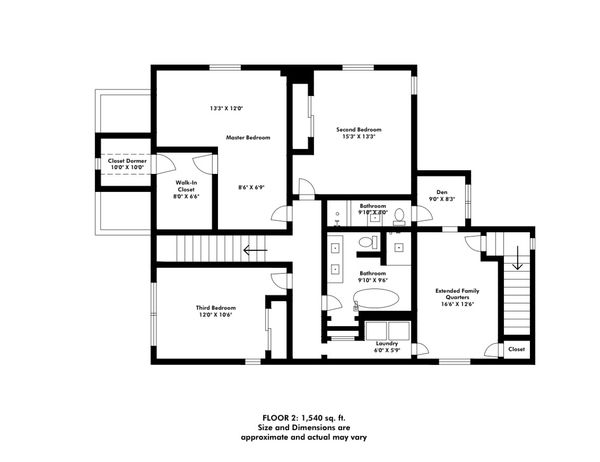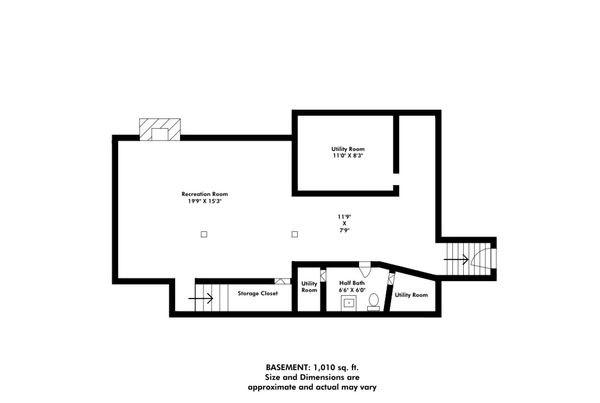901 Graceland Avenue
Des Plaines, IL
60016
About this home
Don't miss out on this exceptional 5-bedroom, 4200sf home, ideal for larger families or as an investment property. This remodeled one of a kind home features custom updates throughout, brick garage w/ storage & 2 driveways. Most of the rooms including 2nd floor, the kitchen and bathrooms, completed in 2021-23. With master bedrooms and full bathrooms on both the 1st and 2nd floors, it's perfect for multi-generational living or in-law arrangements. At one time there was a kitchen on the 2nd floor and basement - each has a separate exterior entrance and was rented out, was once multi-family and can easily be converted back. The chef's dream kitchen boasts high-end Viking stainless steel appliances, granite counters, and custom touches, making it a focal point for gatherings. Eat in the separate dining room, bright and sunny breakfast nook or pull up a stool to the counters. Enjoy the warmth of cherry engineered wood floors that flow throughout the home, creating a welcoming atmosphere. The primary bedroom offers a true retreat with a spacious double walk-in closet, office and a custom spa bathroom featuring marble tile, a soaking tub, double sinks, rain shower, and skylight. Additional highlights include a spacious finished basement with separate ext entrance, endless possibilities for relaxation or entertainment. A large brick paver patio accessed through French doors in the mudroom, and a custom, private sunken fire pit area. The entire yard is surrounded by custom brick and wrought iron fencing with lantern lighting, creating a picturesque outdoor space. Delicious grape vines and berry bushes provide summer snacks for kids young and old. The detached 2 car brick garage offers both parking for at least 2 cars in the driveway, and a loft space that you can stand up in. An additional front driveway accommodates another 4 cars, making hosting a breeze. Mechanicals are less than 6 years old, offering peace of mind, and the home is environmentally conscious with a tankless water heater and owned SunPower photovoltaic solar panel system on both the home and garage. Close to everything yet tucked away in plain sight. Explore the interactive 3D tour of 901 Graceland and schedule an appointment to see this unique home in person today!
