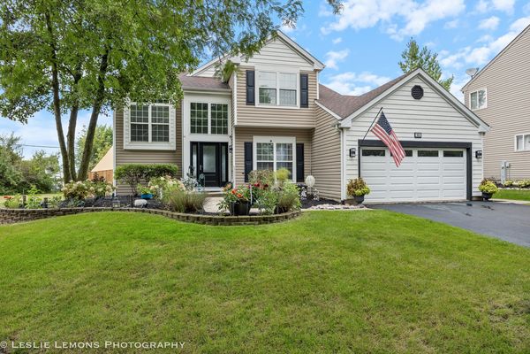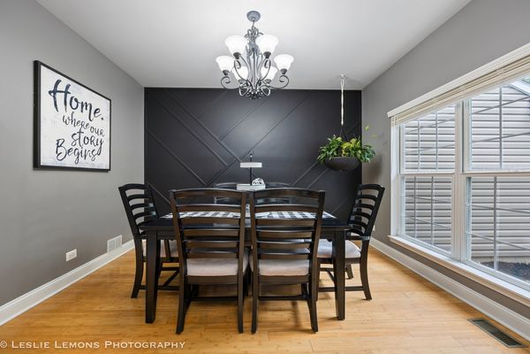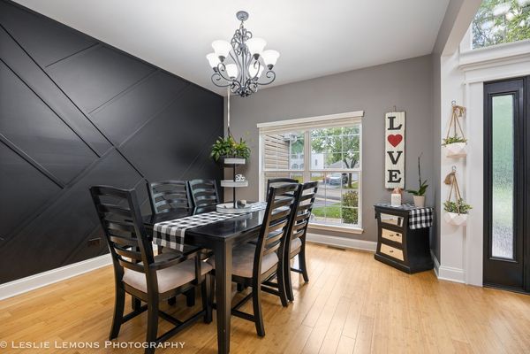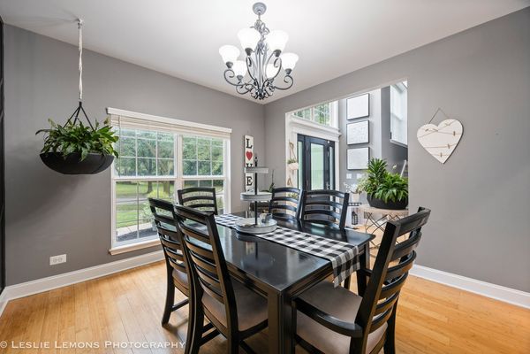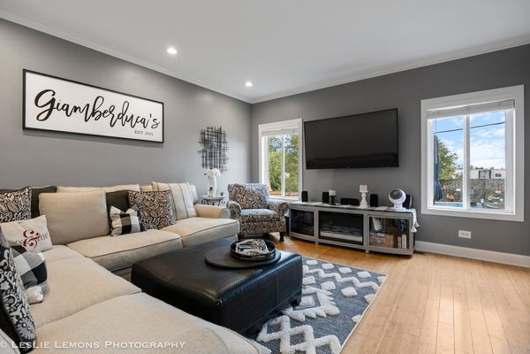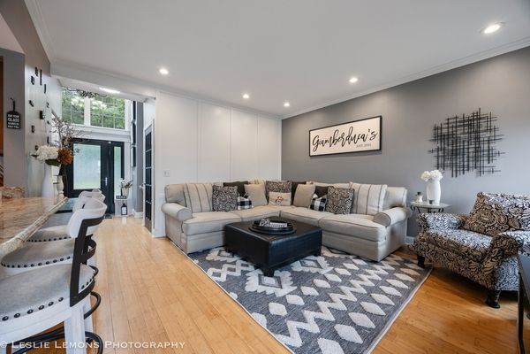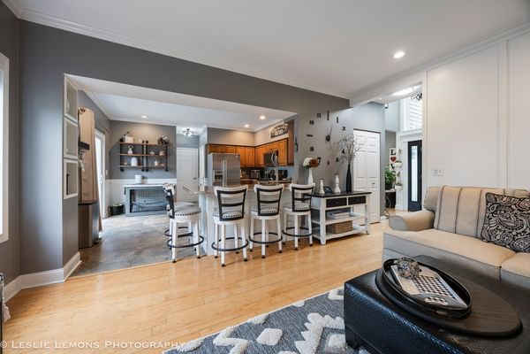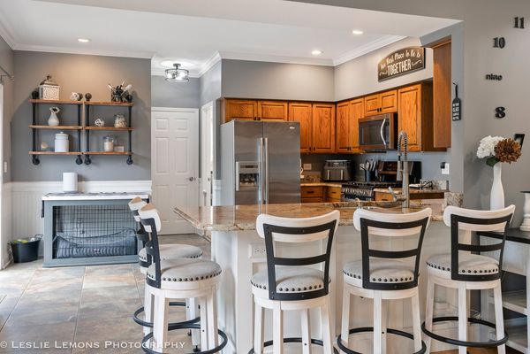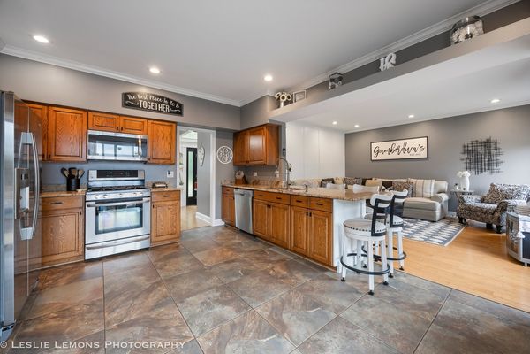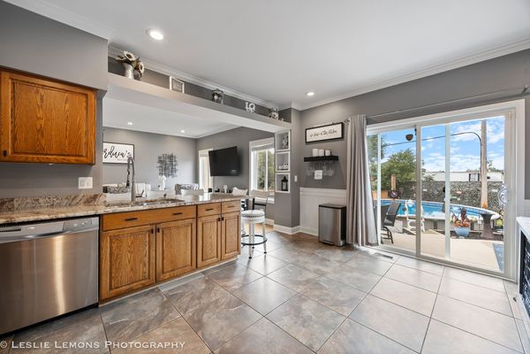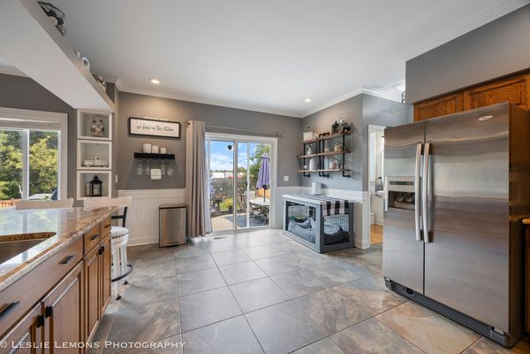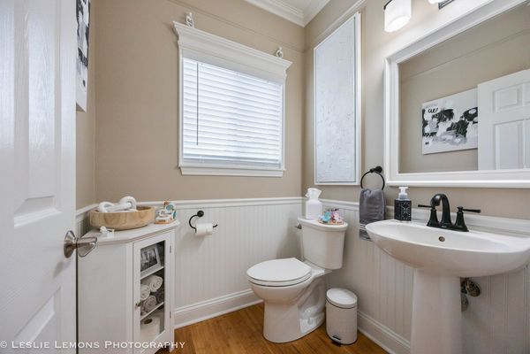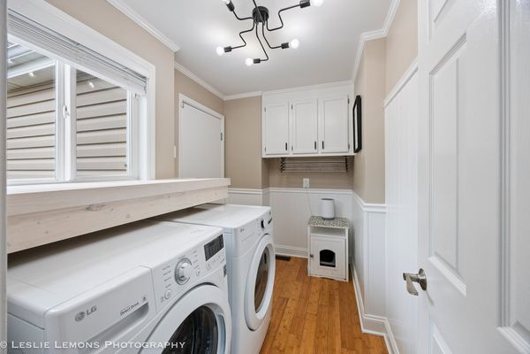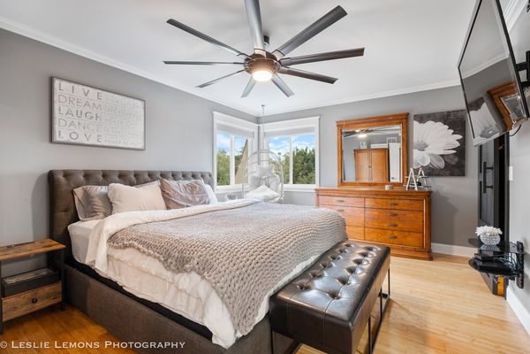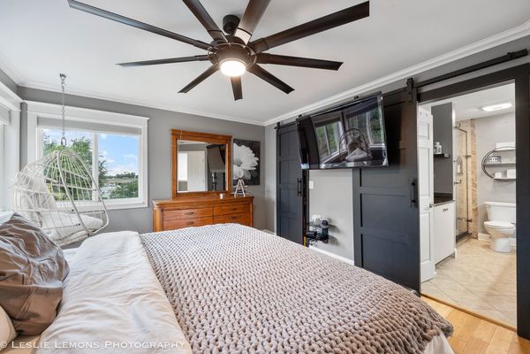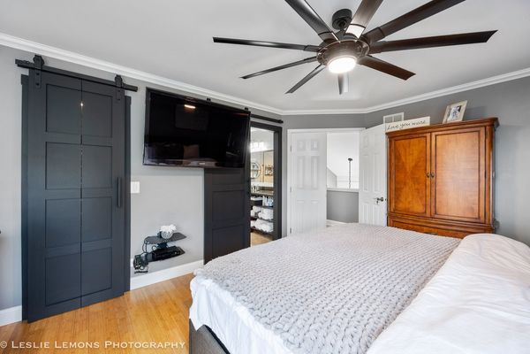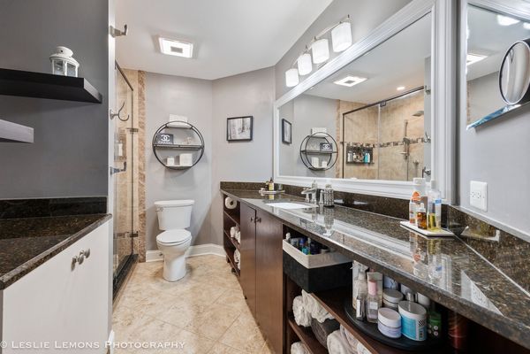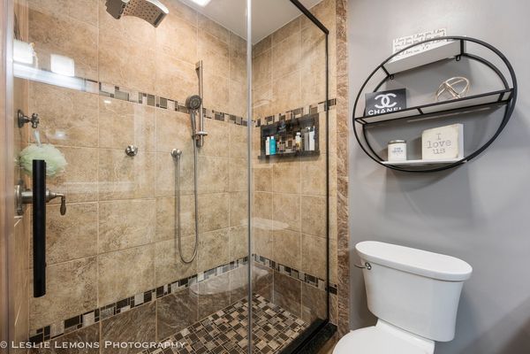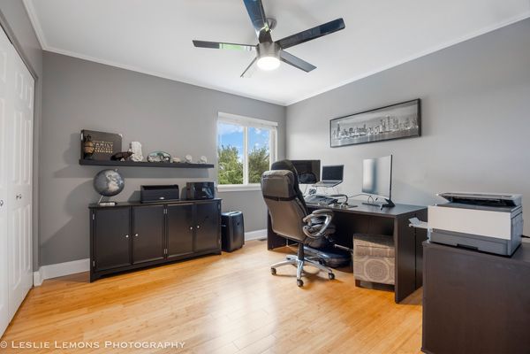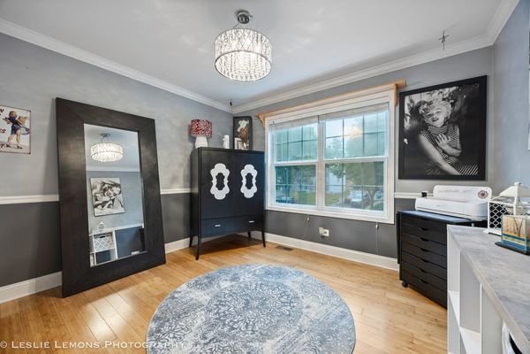901 Barbara Street
Lake In The Hills, IL
60156
About this home
Welcome to your dream home! This exquisite 2-story residence, nestled at the end of a serene, tree-lined street, offers ultimate privacy and is ideally situated in the sought-after Stoneybrook Subdivision. With 3 bedrooms, 2.1 baths, and an open floor plan, this home is designed for both comfort and elegance. Step inside to discover a spacious layout with generous rooms, gleaming hardwood floors, and neutral paint accented by stylish white trim and doors. The formal dining room is perfect for hosting dinner parties and larger gatherings, while the expansive family room seamlessly connects to the kitchen, creating an ideal space for entertaining. The kitchen is a chef's delight, featuring stainless steel appliances, granite countertops, and a massive peninsula that comfortably seats 5 bar stools. It overlooks a meticulously designed outdoor oasis, complete with a concrete patio, brick landscaping, and a half inground pool-your private retreat for relaxation. The 10-foot privacy fence along the back, combined with 6-foot fences on the sides and dual gates for easy access. Enjoy the professionally landscaped backyard and perennial gardens, providing additional tranquility. The main floor also includes a convenient laundry/mud room with front load washer and dryer. Upstairs, the master suite offers a spacious bedroom with a walk-in closet and an en suite bath featuring a large shower with dual shower heads and separate valves. Two additional well-sized bedrooms with ample closet space complete the second floor. The finished basement extends your living space, providing even more options for relaxation and entertainment. The 2.5-car garage boasts extra storage and cabinets for all your needs. Love the decor and furniture? The seller is open to selling any or all of it, making this a truly turn-key opportunity! Location couldn't be better-within walking distance to the newly renovated Stoneybrook Park, which features a fishing pond, gazebo, baseball field, basketball courts, and playground. Enjoy local activities for all ages! School bus service is provided to Lake in the Hills Elementary, Westfield Middle School, and HD Jacobs High School. Bike trails on Barbara and Anderson Streets lead to Crystal Lake or Saint Charles. Plus, endless shopping and entertainment options are just a short drive away on Route 14 and Randall. Recent updates include appliances (2016), A/C (2016), pool with heater (2016), pool liner (2023), fence (2023), and roof (2009). The water softener is owned. Don't miss out on this meticulously maintained home with incredible amenities and a prime location-schedule your visit today!
