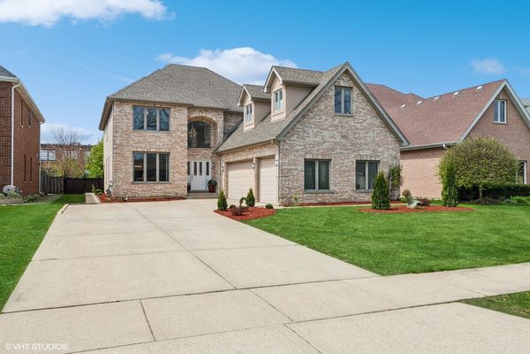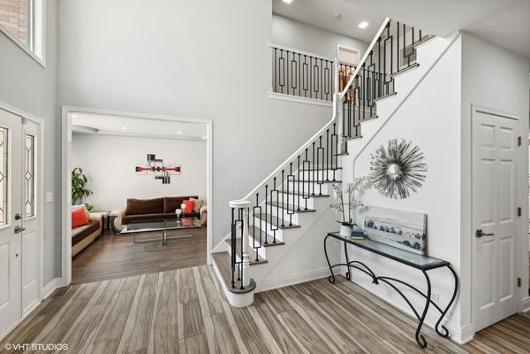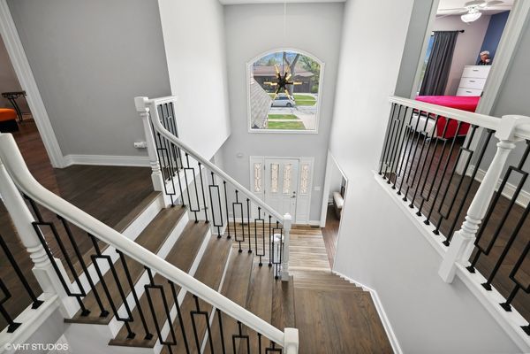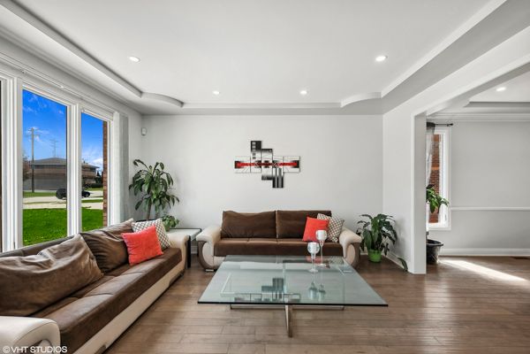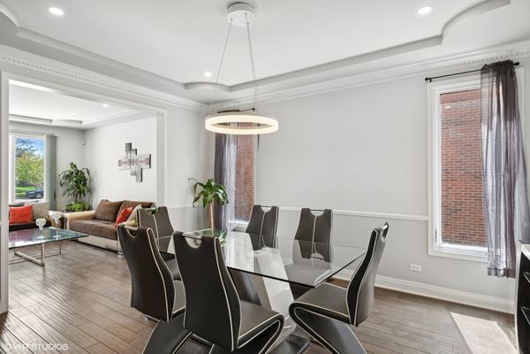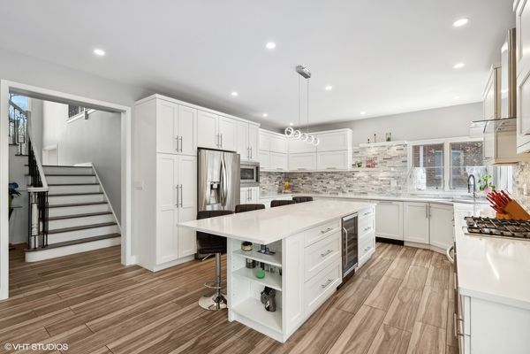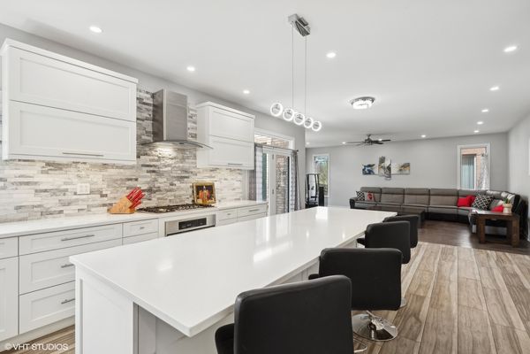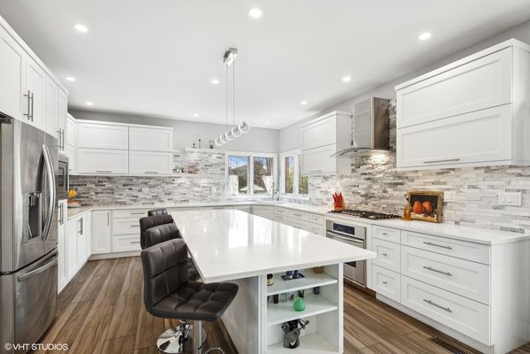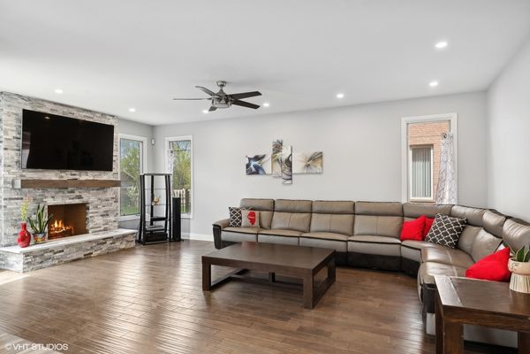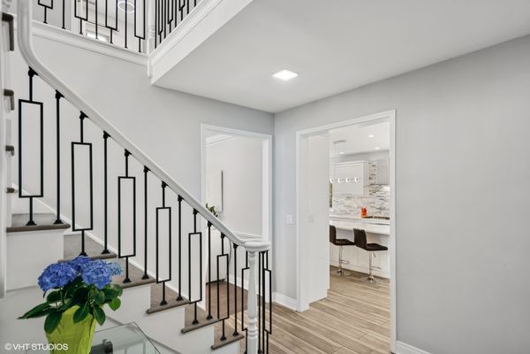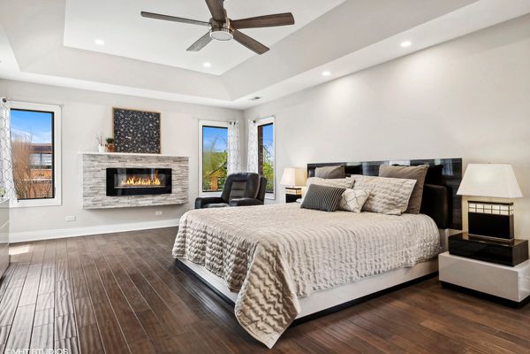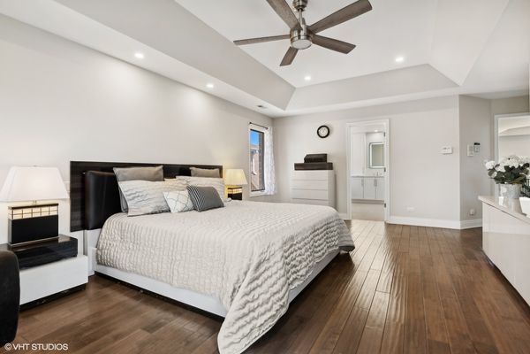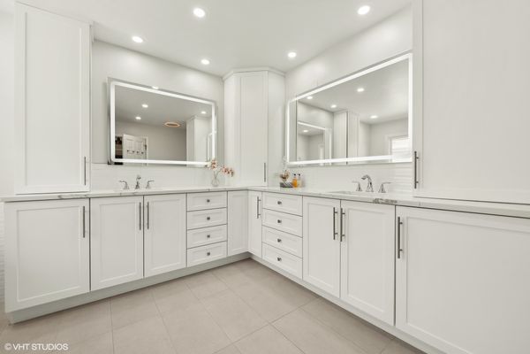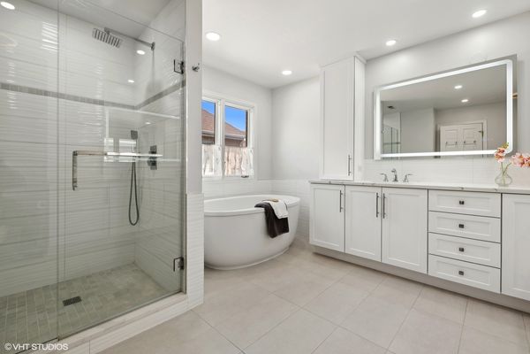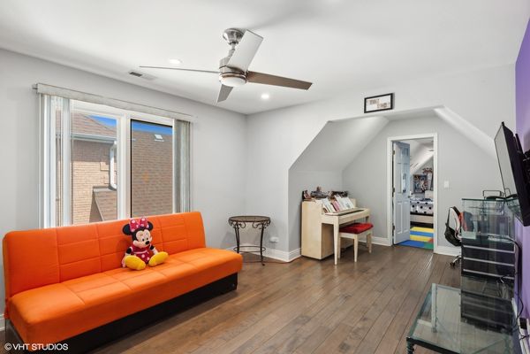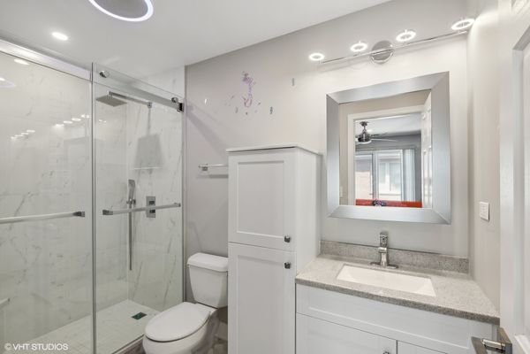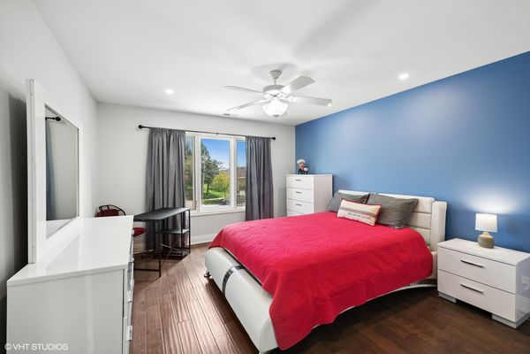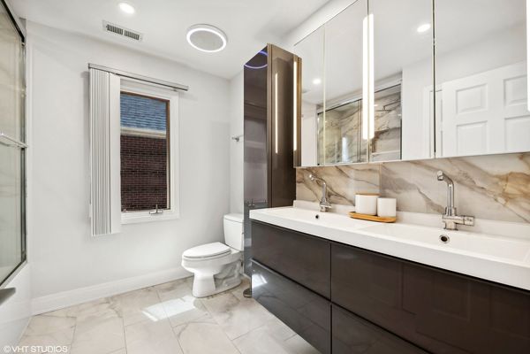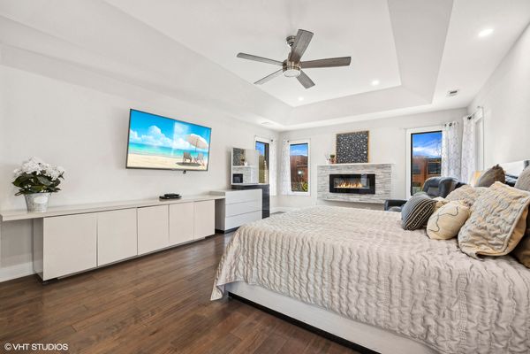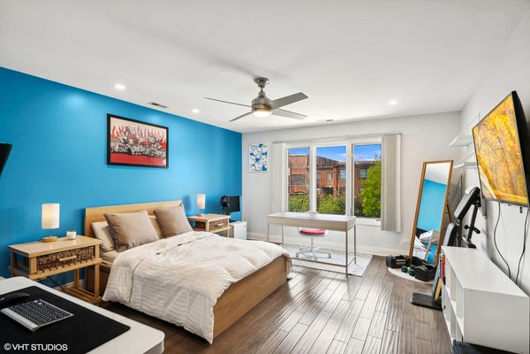9006 N Maryland Street
Niles, IL
60714
About this home
Welcome to luxury living at its finest! This meticulously crafted abode boasts elegance and sophistication at every turn, offering a seamless fusion of modern amenities and timeless design. The grand foyer is adorned with tiled flooring and illuminated by a magnificent chrome sputnik light fixture, setting the tone for the exquisite ambiance found throughout. The main level is an entertainer's dream, featuring a spacious living room with hardwood flooring and a tray ceiling detail, ideal for hosting gatherings in style. Adjacent, the dining room impresses with dentil crown molding and contemporary LED lighting. The heart of the home lies in the gourmet kitchen, where culinary dreams come to life amidst white shaker cabinetry, quartz countertops, and top-of-the-line stainless steel appliances, including LG, KitchenAid, and Bosch. An island with seating for four provides the perfect spot for casual meals, while the adjacent breakfast area offers a cozy retreat for morning coffee. Unwind in the inviting family room, featuring hardwood flooring, a gas fireplace with a marble surround, and ample space for relaxation. A versatile fifth bedroom or office, complete with a walk-in closet and shelving, offers flexibility to suit your lifestyle. Journey to the second level to discover a luxurious primary bedroom suite, complete with hardwood flooring, an electric fireplace, and a spa-like ensuite bathroom featuring dual vanities, an air jet tub, and a deluxe shower with bench seating and multiple sprays. Bedrooms two and three share a modern hall bath and bedroom four features an en suite and bonus/hang-out room. The finished basement offers endless possibilities for recreation and leisure, featuring a spacious recreation room, a sleek bar area with leathered granite countertops, a well-appointed bathroom, 2nd laundry room and tons of storage! Outside, a concrete patio and firepit area create the perfect setting for outdoor entertaining, while the fully fenced yard offers privacy and seclusion. Additional features include a three-car garage, central vacuum, EV car charger, and more. With its impeccable craftsmanship and attention to detail, this exquisite home offers the ultimate retreat for modern living. Just around the corner from Northridge Prep, shopping & dining!
