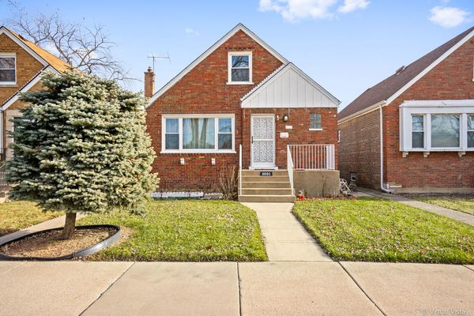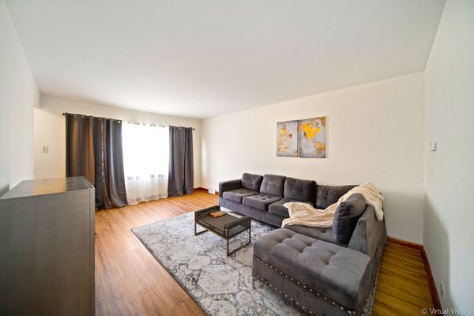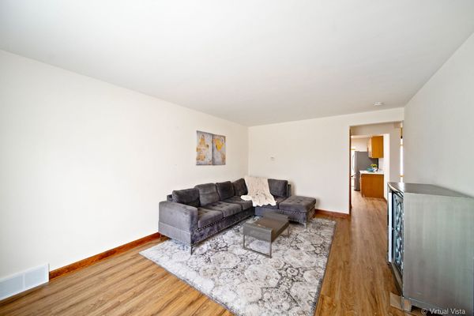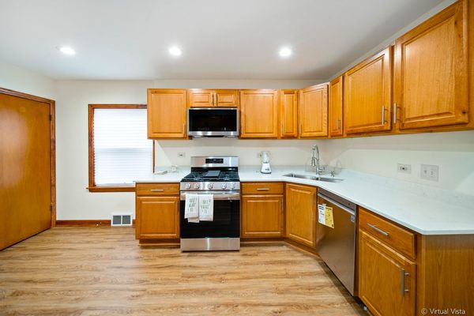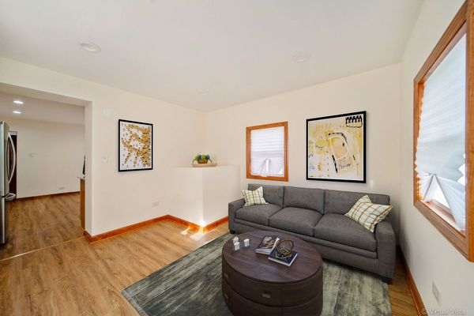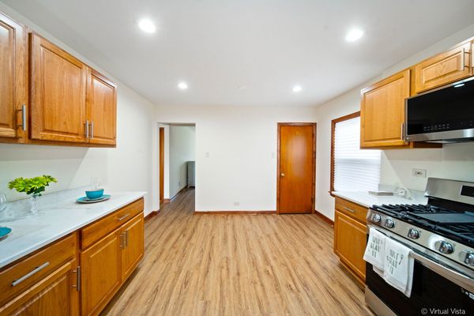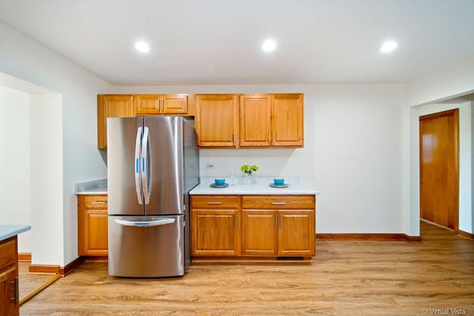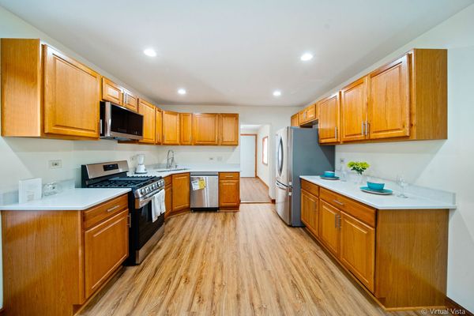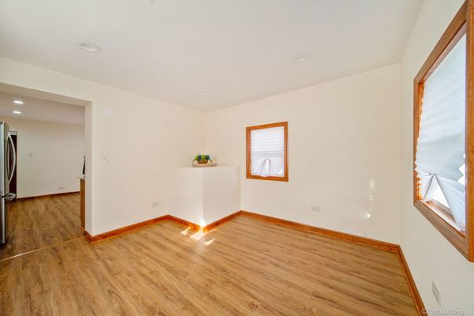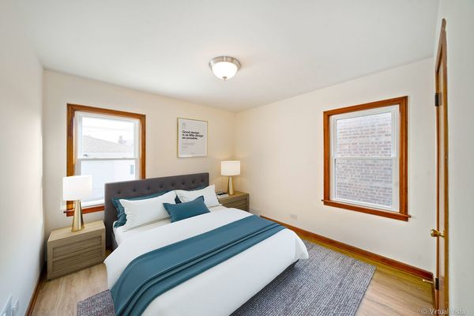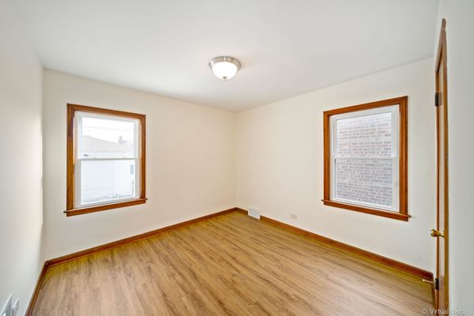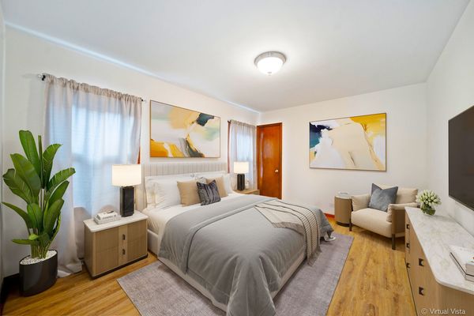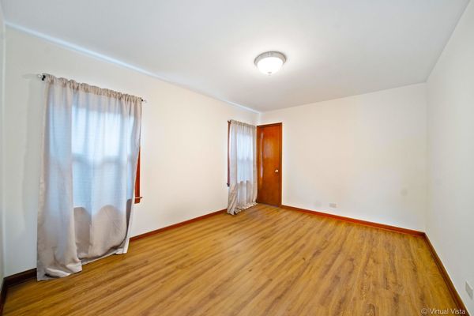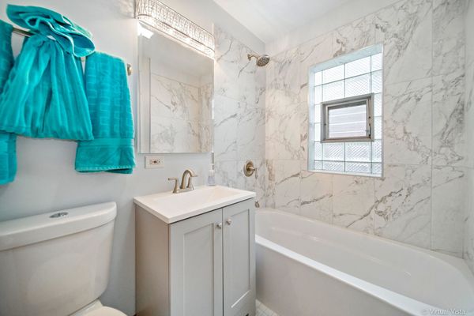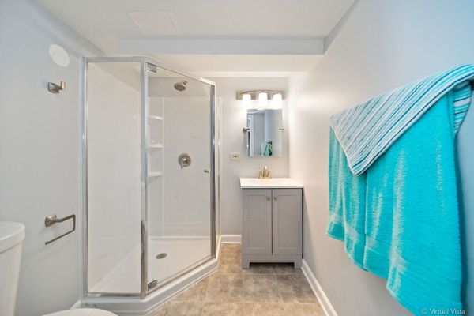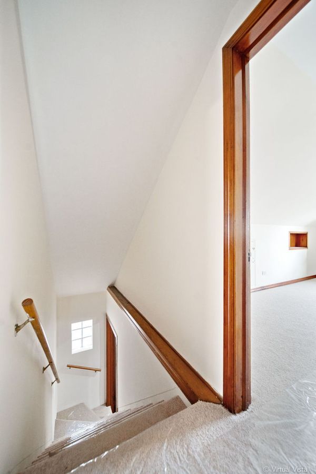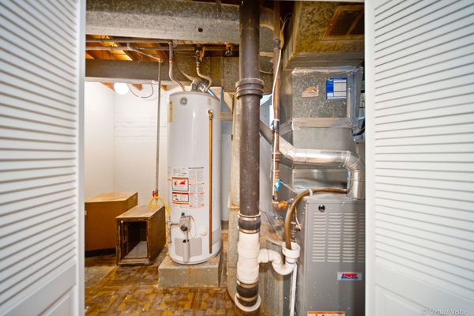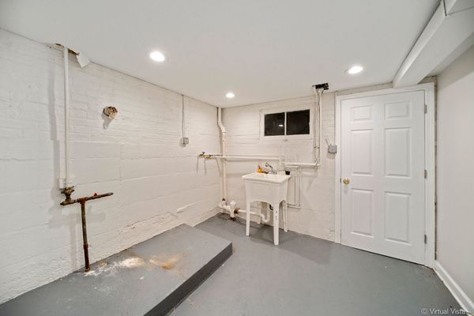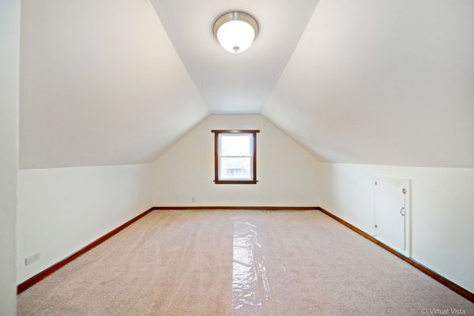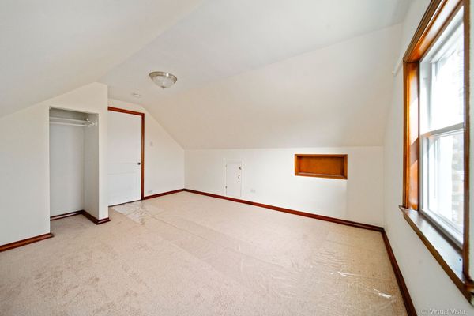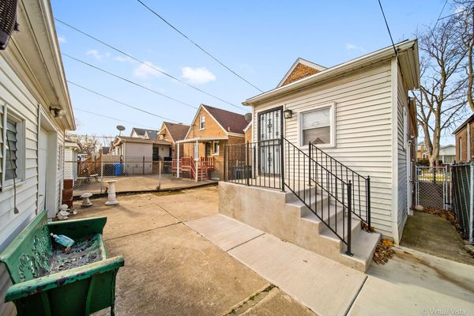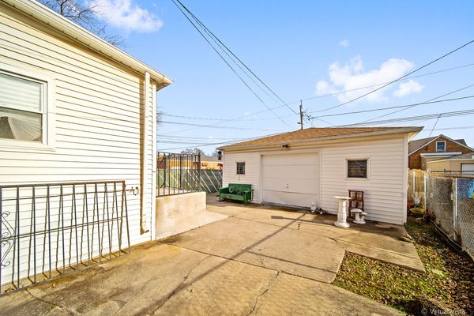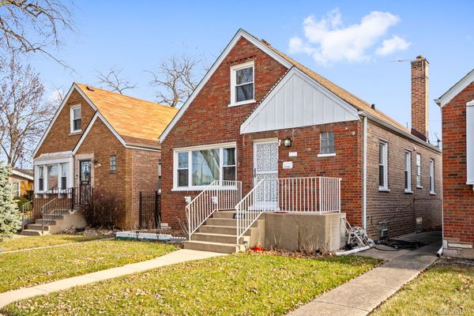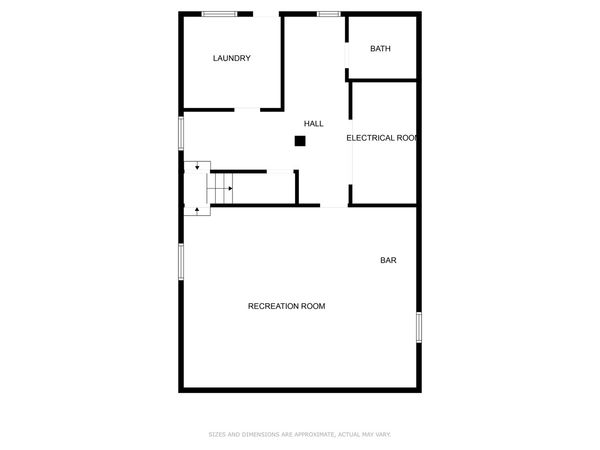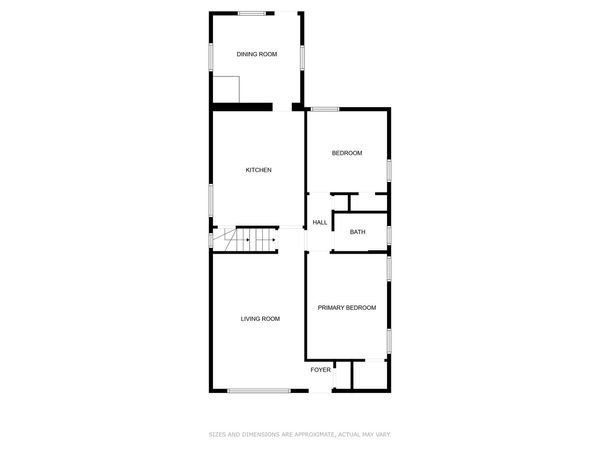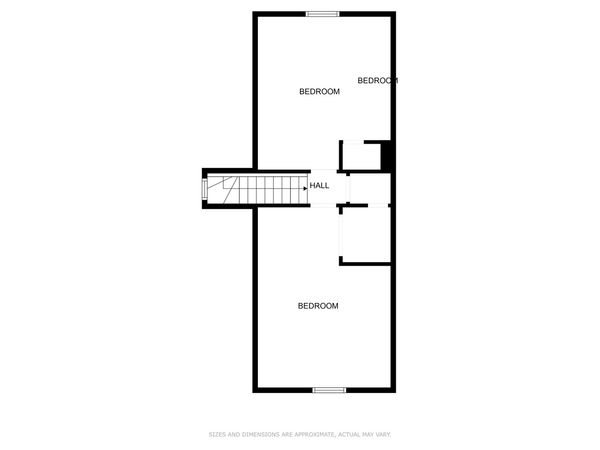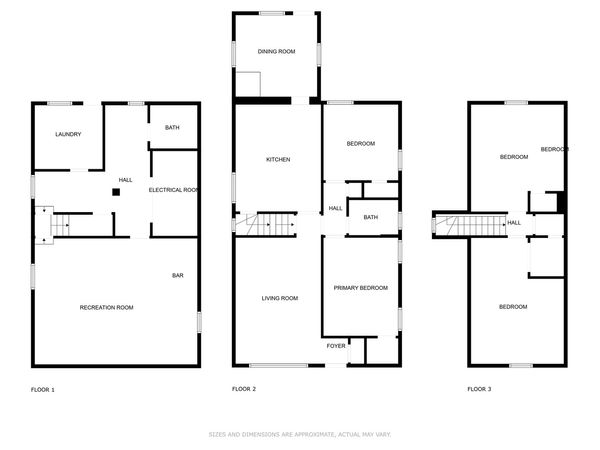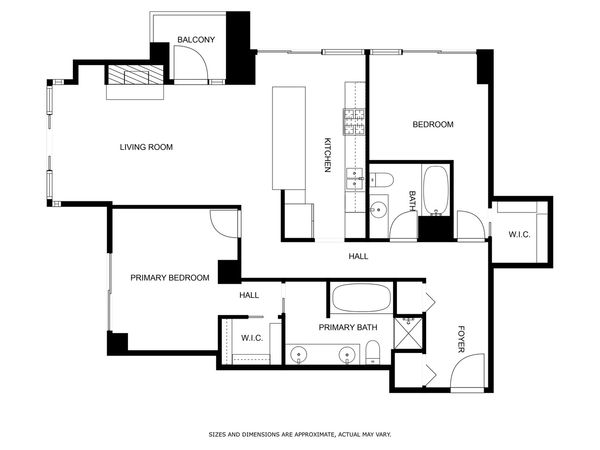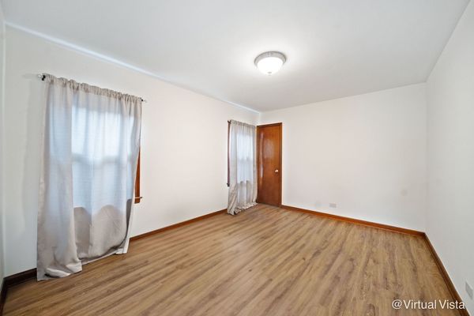9005 S Cornell Avenue
Chicago, IL
60617
About this home
Seller says let's make a deal. A charming brick Cape Cod residence nestled in the heart of Chicago, IL. Boasting four bedrooms and two full baths, this meticulously updated home offers a perfect blend of classic design and modern convenience. Recently refreshed, this property features a brand-new roof, plumbing, and HVAC system, providing peace of mind and a worry-free living experience. Step inside to discover a thoughtfully renovated interior where every detail has been carefully considered. The kitchen is a culinary delight with its new cabinets and top-of-the-line stainless steel appliances. Whether you're a seasoned chef or enjoy casual cooking, this space offers both style and functionality. The modern upgrades create a contemporary atmosphere while maintaining the home's inherent warmth. With four bedrooms, this Cape Cod residence provides flexibility and space for families, guests, or a home office. The two full baths showcase updated fixtures and finishes, adding a touch of luxury to your daily routine. The fully finished basement expands the living area, offering additional room for entertainment, recreation, or relaxation. This versatile space adapts to your lifestyle, providing a cozy retreat or an inviting area for gatherings. Outside, a two-car garage provides secure parking and storage space, enhancing the practicality of this wonderful home. The classic brick exterior adds to the curb appeal, creating a timeless aesthetic that welcomes you each time you arrive. 9005 S. Cornell Ave is more than just a house; it's a home that combines classic charm with modern comfort. Experience the joy of living in a property where updates meet tradition, offering a harmonious blend of style and functionality. Don't miss the opportunity to make this meticulously maintained residence your own. Contact us today to schedule a viewing and explore the possibilities of calling 9005 S. Cornell Ave your new home. SOLD AS IS
