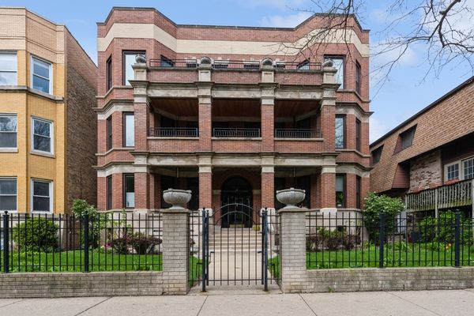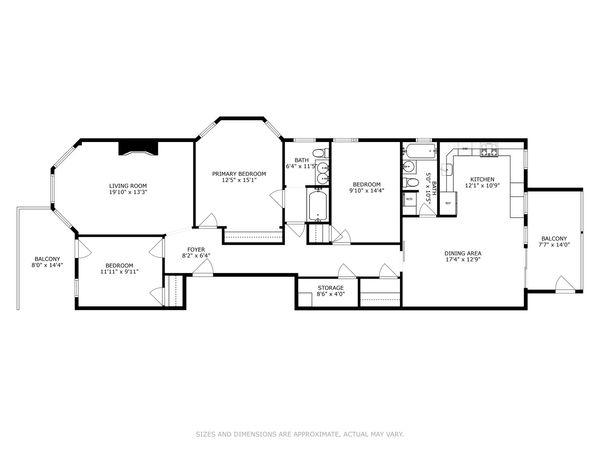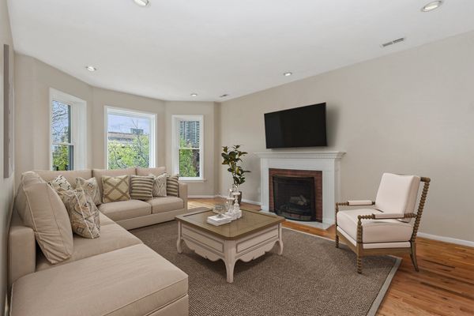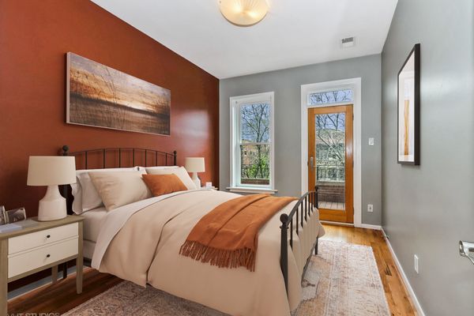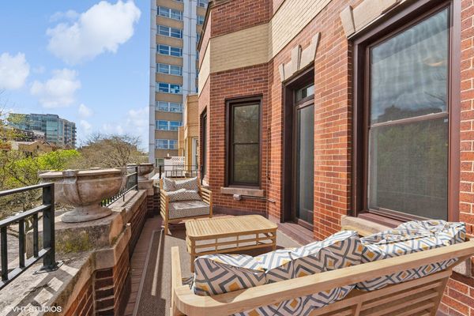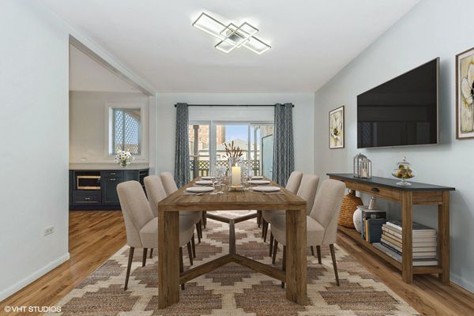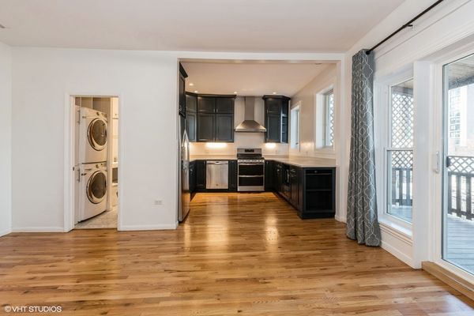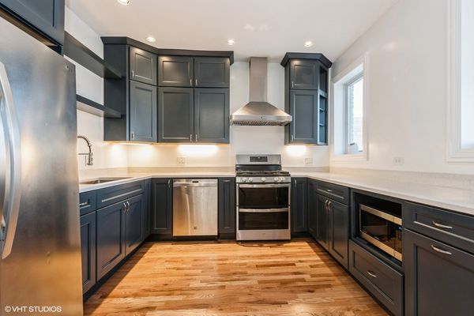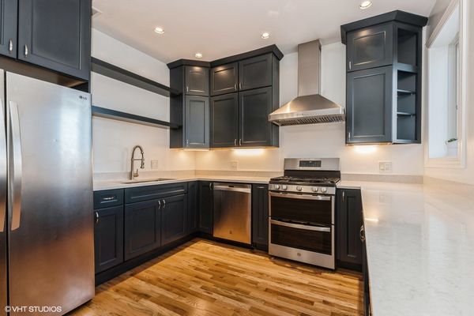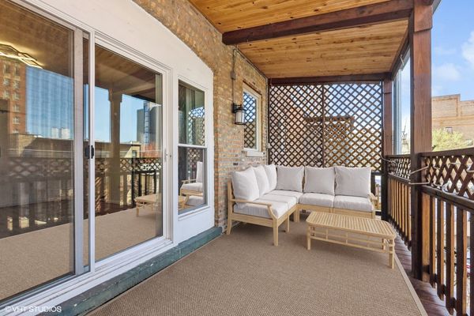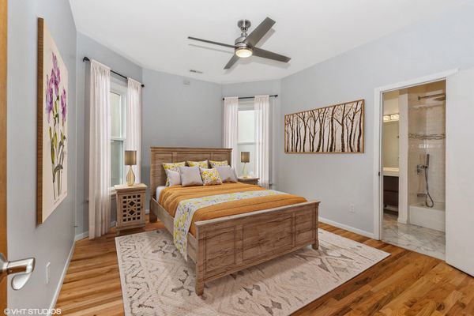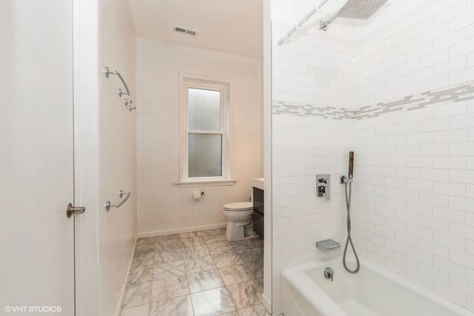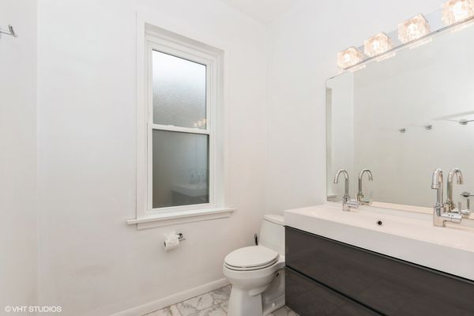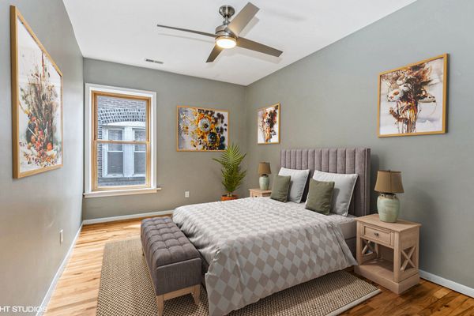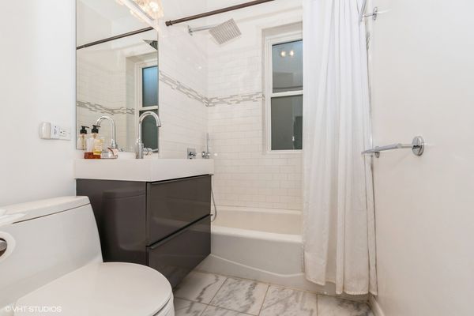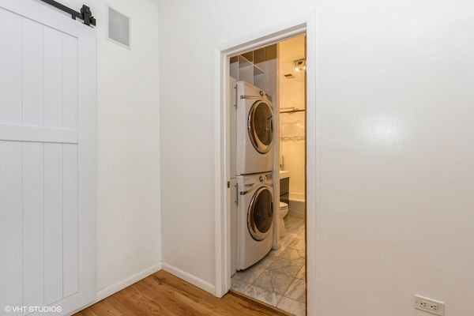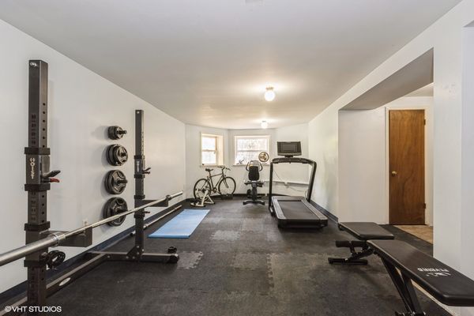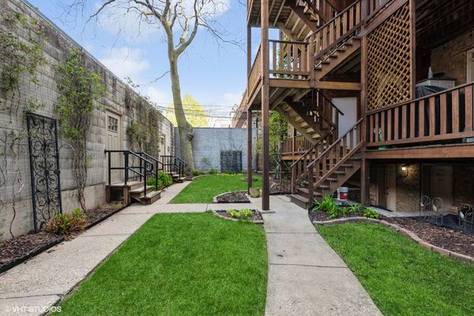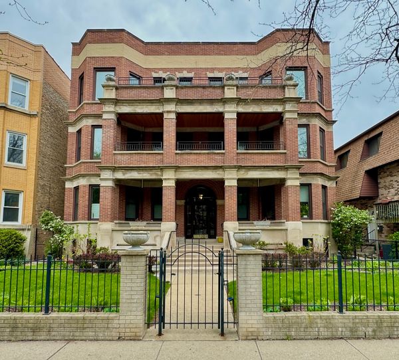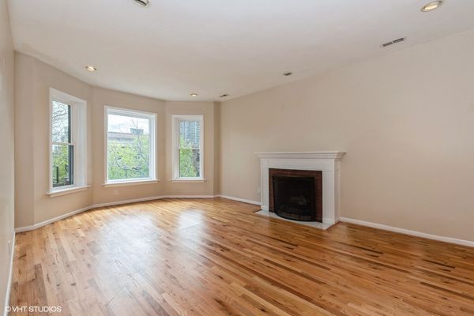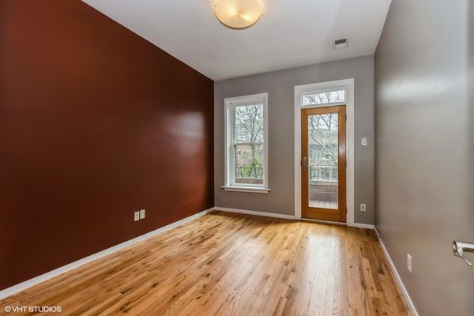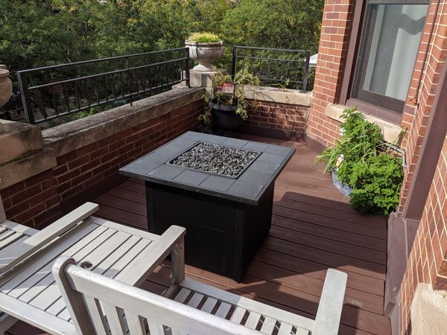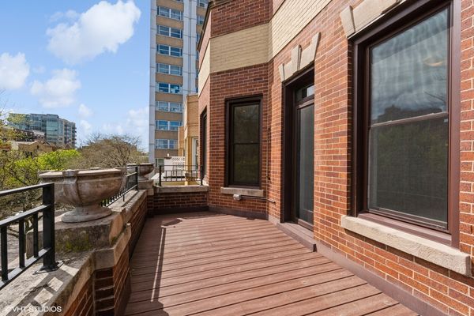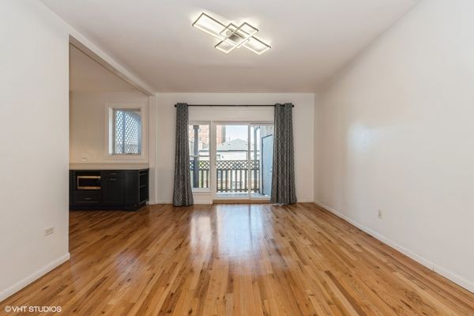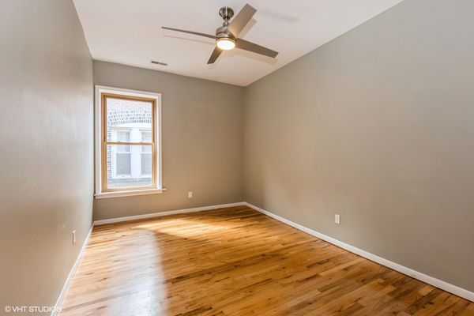900 W Lakeside Place Unit 6
Chicago, IL
60640
About this home
Recently renovated top-floor unit on the 3rd level boasts 3 bedrooms, 2 bathrooms w/ tub showers, and garage parking! The kitchen has undergone a complete modernization, featuring stainless steel appliances and an open layout connecting seamlessly to a spacious family room. Both bathrooms have received tasteful updates, and the in-unit washer/dryer adds convenience. Enjoy contemporary amenities such as a Nest thermostat and Elfa shelf closets. Step outside onto your private back porch through the new sliding glass door, or unwind in the afternoon sun on the south-facing front balcony. Conveniently situated within walking distance of public transportation, shopping, restaurants, Montrose Beach, and Margate Park, the unit also includes one parking space within a shared 2-car garage. There is also sizable shared storage space in the common areas in the basement, plus one designated private storage locker. The building has a free-weight gym with treadmill & stationary bike exercise equipment. Will you be taking the train? Wilson and Argyle Train Stops have recently been renovated! Key renovations and upgrades include a kitchen remodel in 2018 with updated electrical, new appliances, cabinets, and countertops, new windows installed in the living room in 2019, and in the primary bedroom and hall bathroom in 2020 with privacy and safety features. The furnace and A/C were both replaced in 2020 with warranties, new sliding glass door was also installed in 2021. Further enhancements in 2023 included the replacement of bath/shower fixtures in the primary and second bathrooms. Gas Fireplace (as-is).
