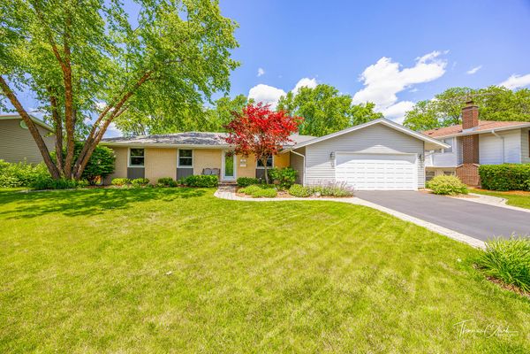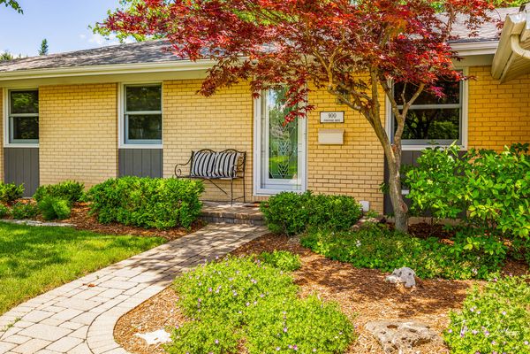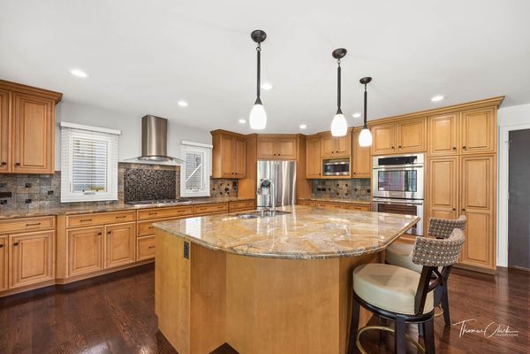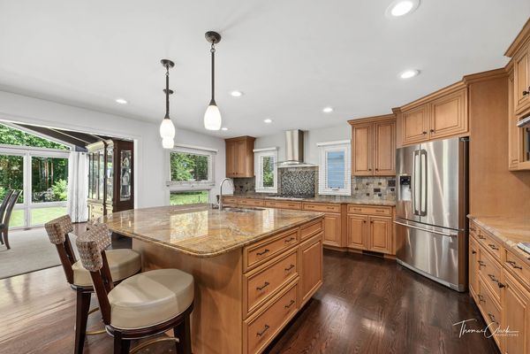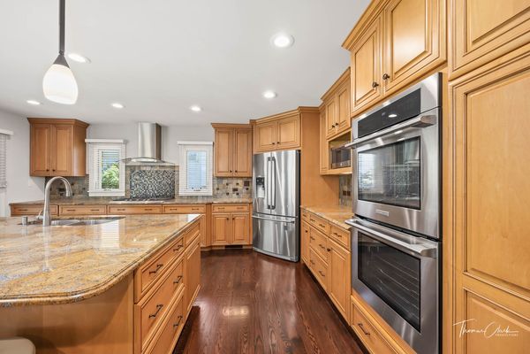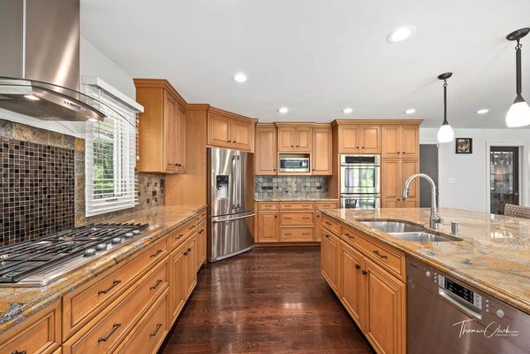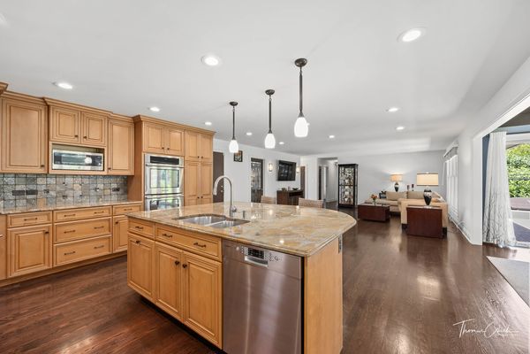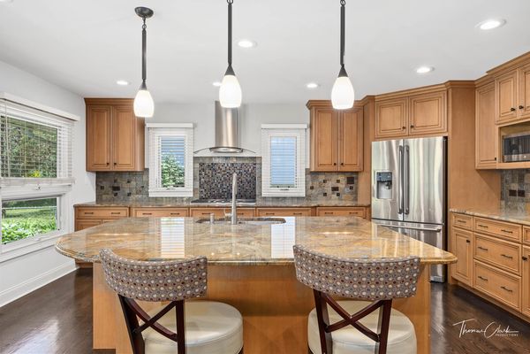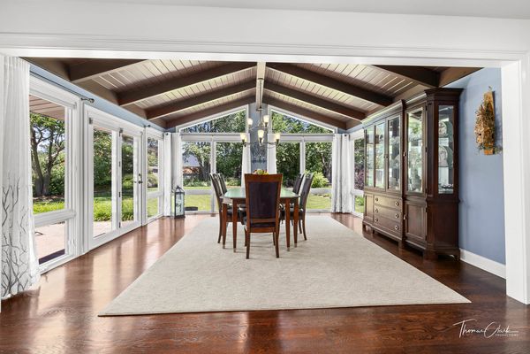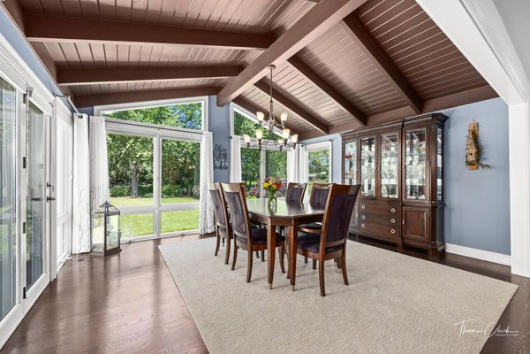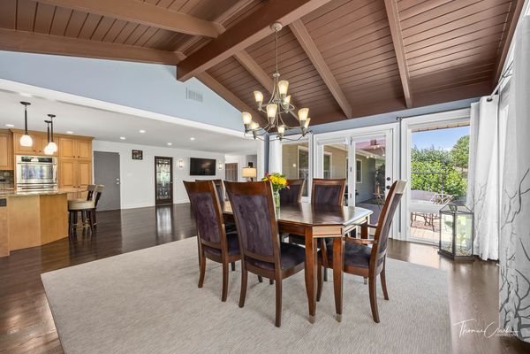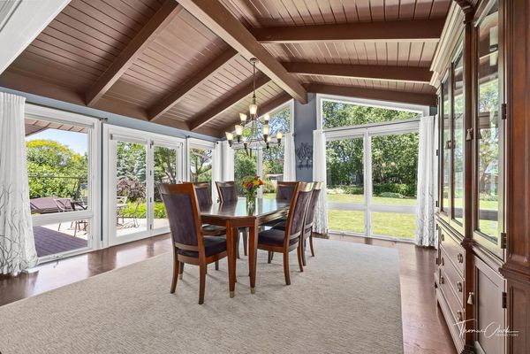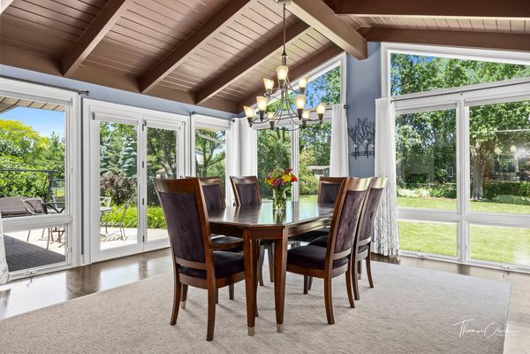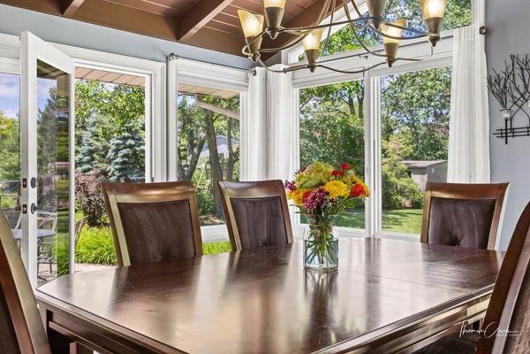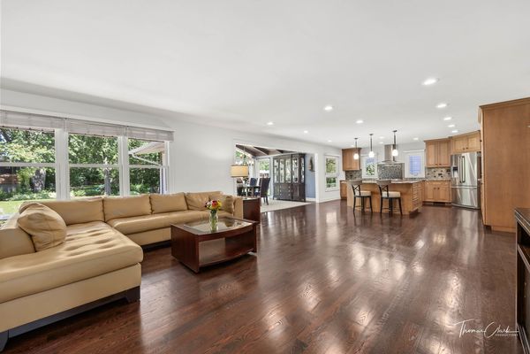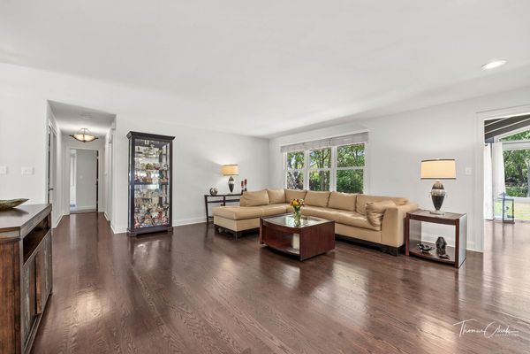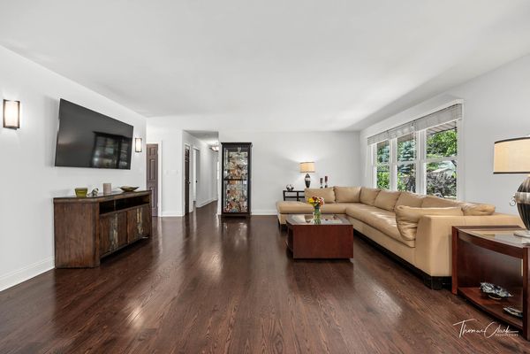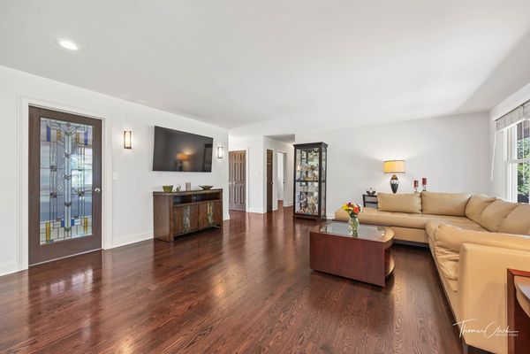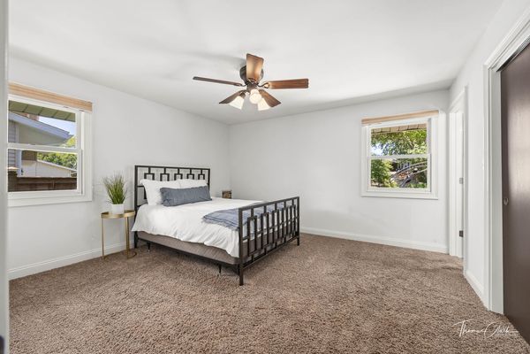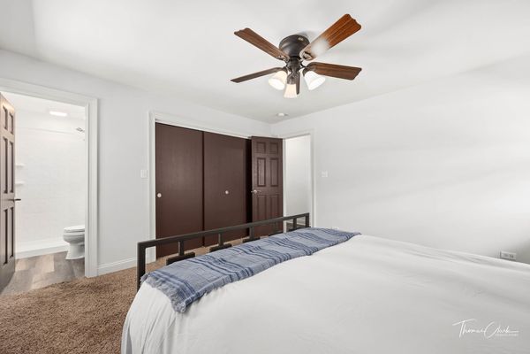900 W Firestone Drive
Hoffman Estates, IL
60192
About this home
Welcome to this charming ranch-style home, located in sought after Winston Knolls. The moment you walk up to the front door features an exquisite stained glass design that services as a welcoming statement piece. This home Offers 3 bedroom 2 Full Bathroom features a beautiful appointed chef's kitchen with high end appliances ample counter space for family gatherings. Paired with an abundance of cabinetry with pull out drawers. Double Oven and Cooktop. Spacious island with eating area. With a few simple adjustments, the dining room can transforms into a spacious great room with large windows surrounding viewing the beautiful outdoors the open feel that leads to the family room, along with the elegant hardwood floors throughout, adding warmth and sophistication to the living areas. The property has brick pavers that lead from the front of the home to the back yard with a spacious patio area ideal for all your outdoor events and gatherings, fully fenced in yard with a Shed. The home combines comfort, style and functionality, making it the perfect place to call home. Laundry Room / Mud Room also has a beautiful stained glass door which makes everyday chores a bit more enjoyable, plenty of space with sink and TV mounted. Don't miss your opportunity to own this home. Walking distance to shops, restaurant's, Westbury Park that offers so much for the family. For those that have a dog there's Bow's Run dog park. Easy access to 90 or Metra train. Awarding winning Fremd High School. Roof 22", Water Heater 22", AC 16" Freshly Painted throughout.
