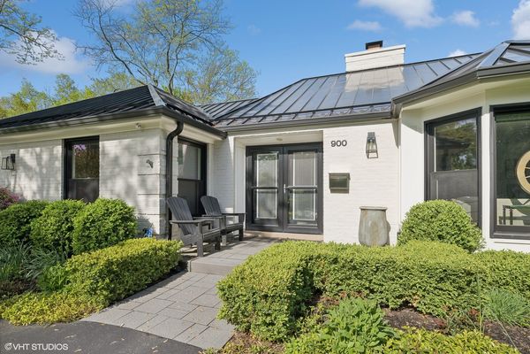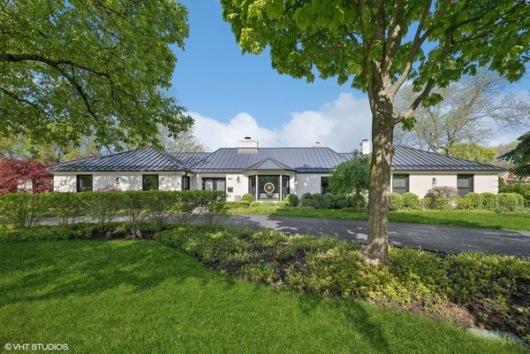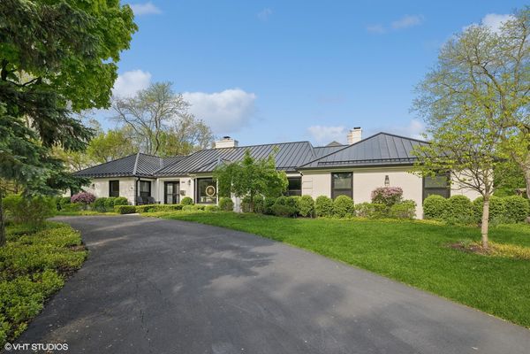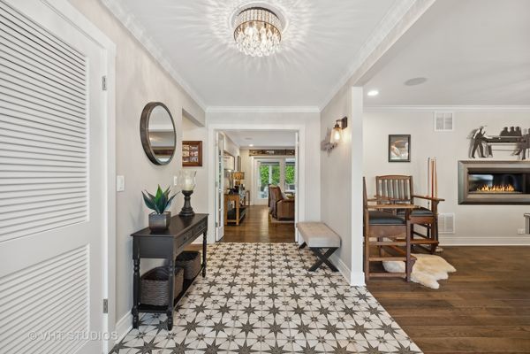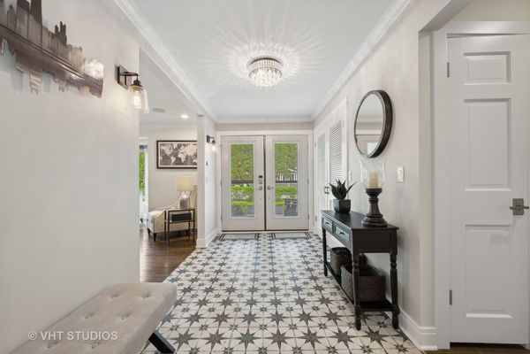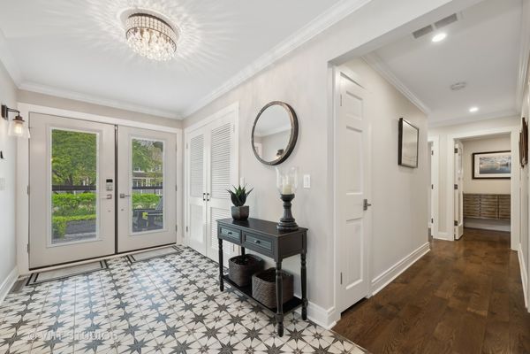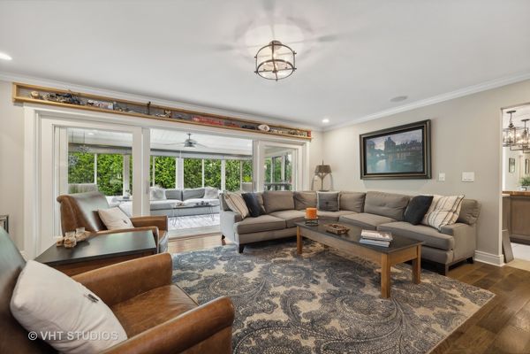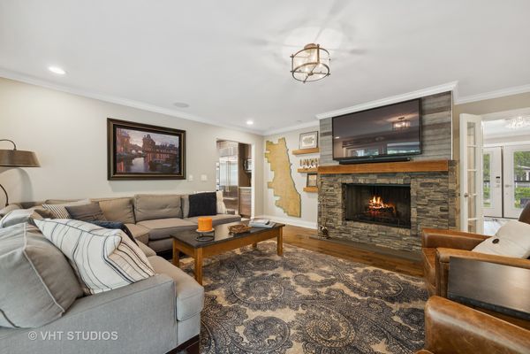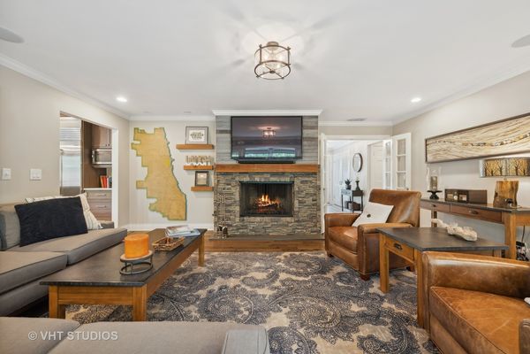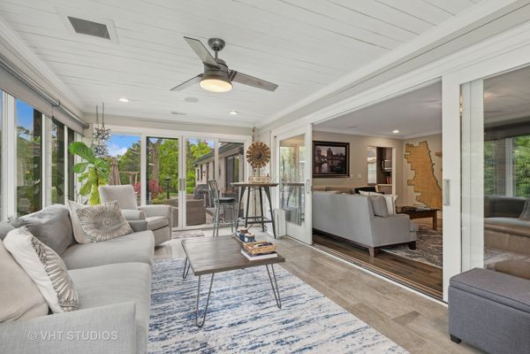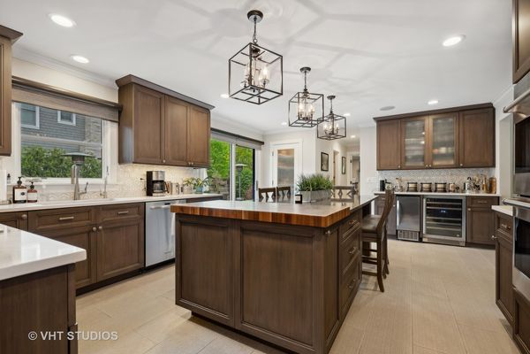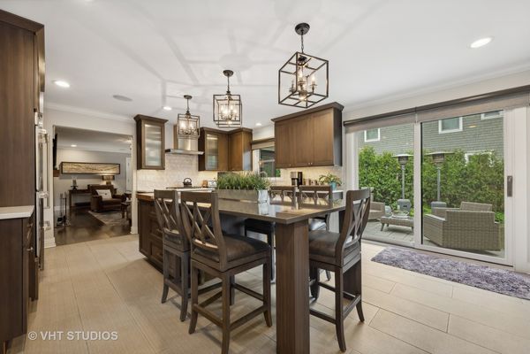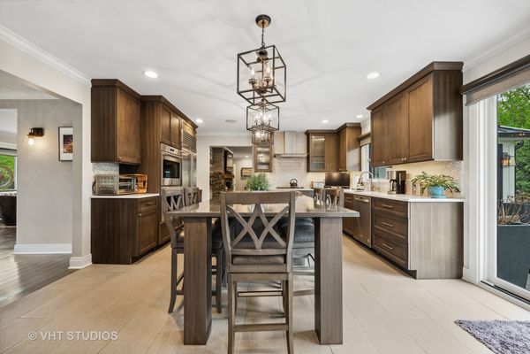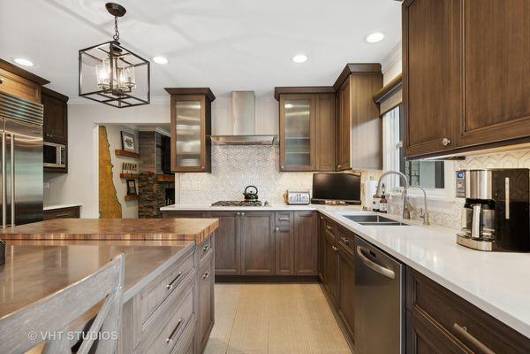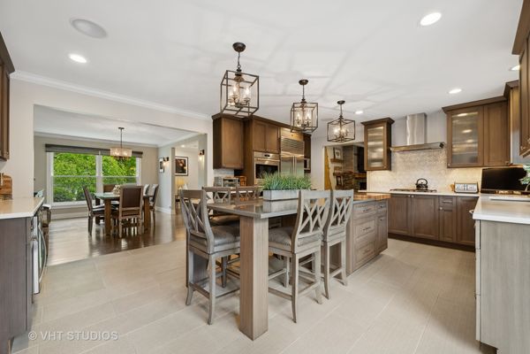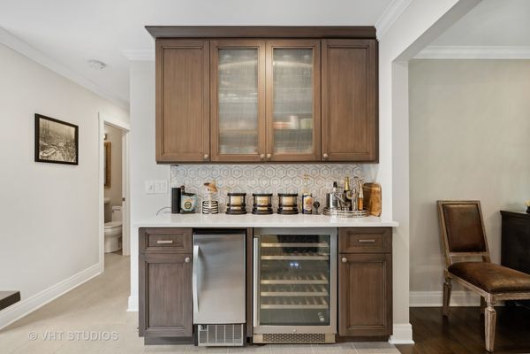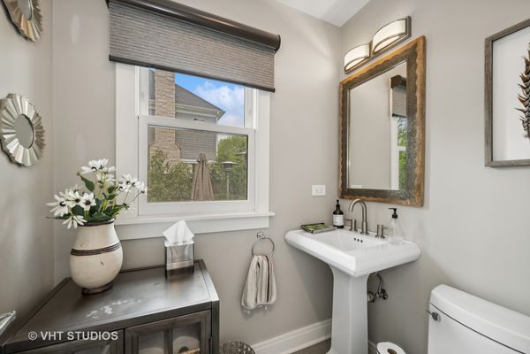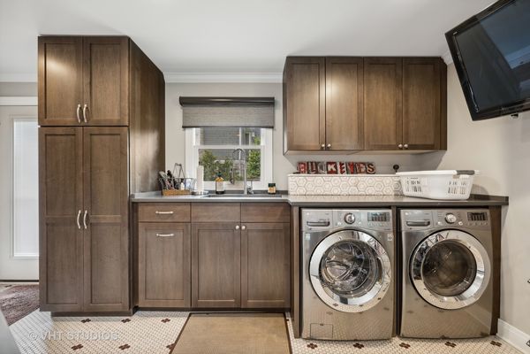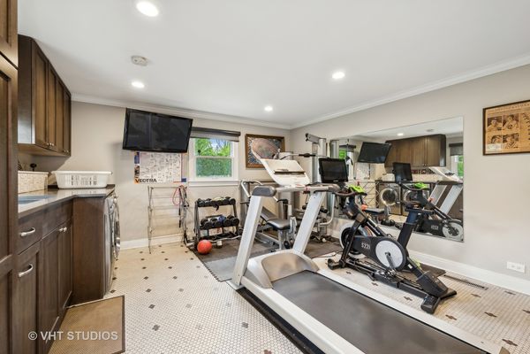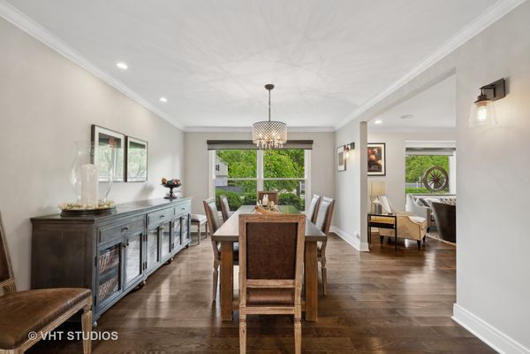900 Pine Tree Lane
Winnetka, IL
60093
About this home
This stunning single-level home offers a seamless layout and underwent a complete renovation in 2018, featuring a new metal roof, windows, kitchen, baths, flooring, and much more. Rarely do you find a nearly 3600 sq. ft. ranch home, completely updated, 3 bedroom, 2.5 bath, nestled on a half-acre of beautifully landscaped grounds that Is move-in ready. Step into the welcoming foyer that leads to the spacious Living Room and Formal Dining Room. The cozy Family Room with a fireplace flows into the four-season room, blending indoor and outdoor living. The custom kitchen boasts top-of-the-line appliances and features with quartz counter tops and walnut butcher block. Retreat to the spacious primary suite with his and hers closets and a sunshine filled bedroom. The beautifully designed bathroom has a steam shower, his and her sinks, and a generous sized vanity. Two additional bedrooms and a hall bathroom complete the private bedroom wing. An expansive bonus room offers additional storage and versatility as a laundry area, exercise space, playroom, craft room, or office. Ample storage is available in the large attic space with built-in shelving. Outside, you'll find two large patios, two sheds, multiple natural gas heaters and a fire pit perfect for relaxation and entertaining. Situated near the forest preserve, with access to trails, lagoons, and easy Edens access. This home is ideal for empty nesters or a family who want to live on one floor in a beautiful neighborhood. It combines comfort, style, modern amenities and convenience, so don't miss out on this rare opportunity. There is nothing else like it on the market!
