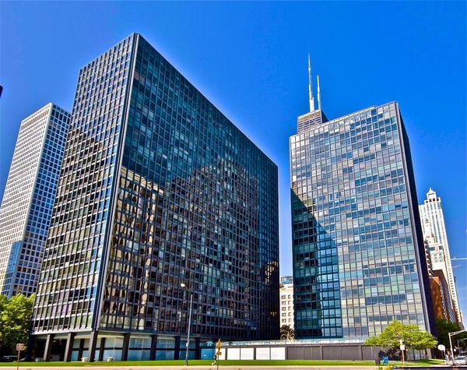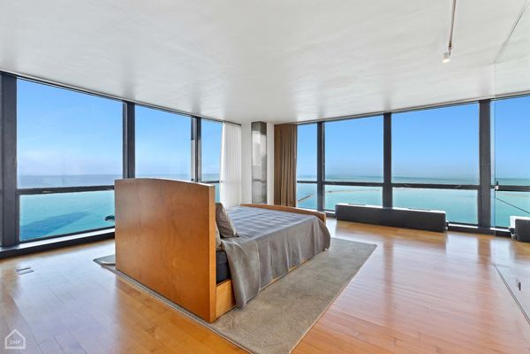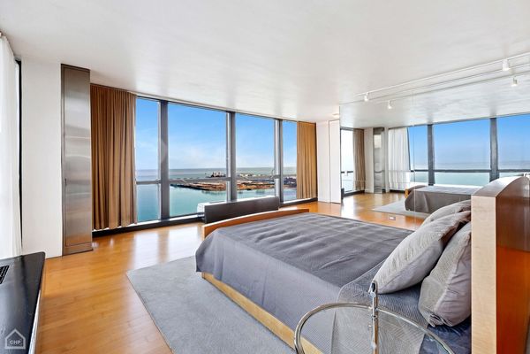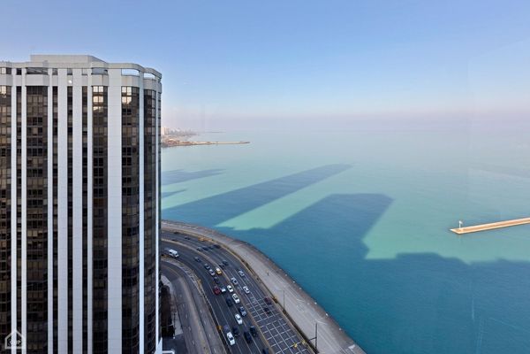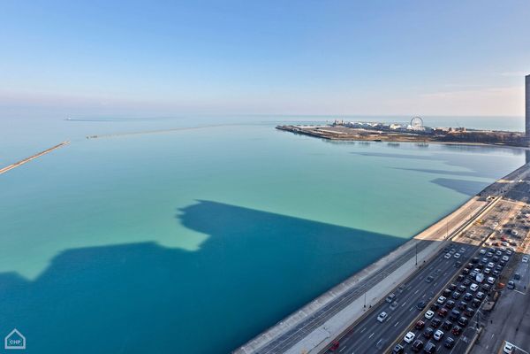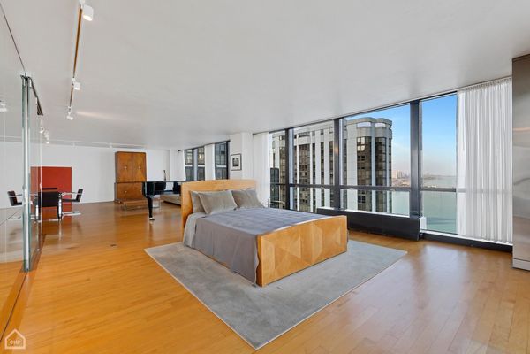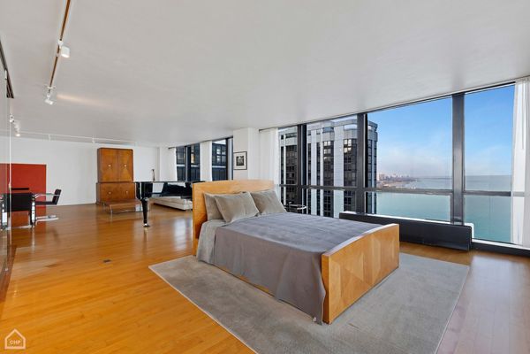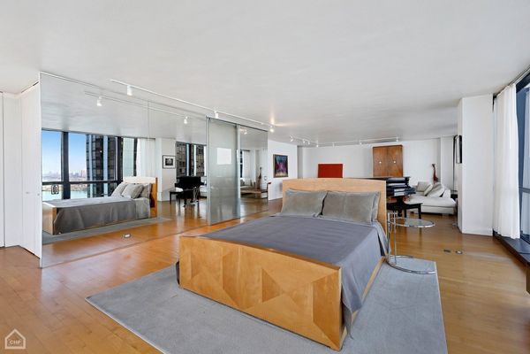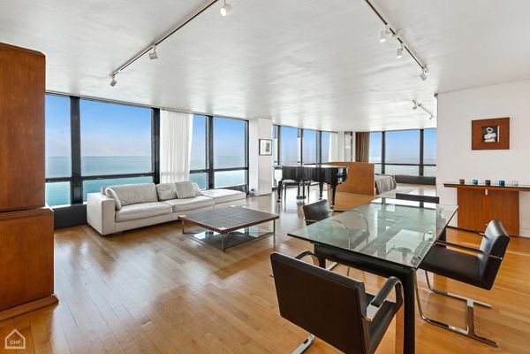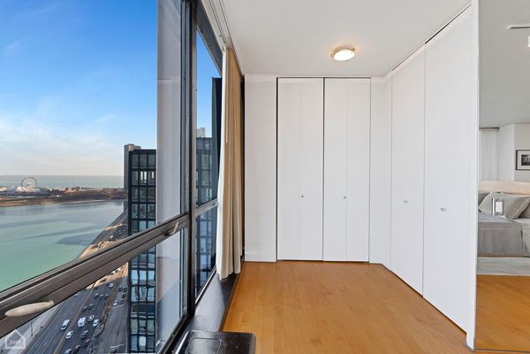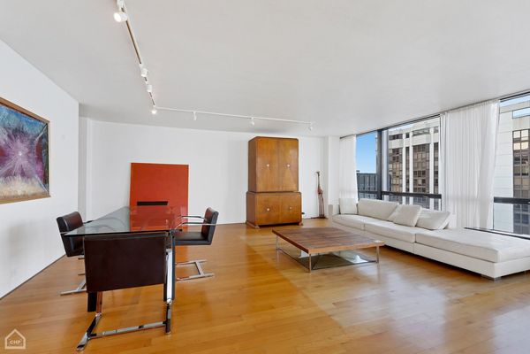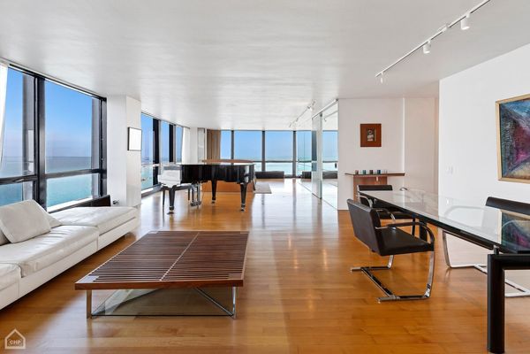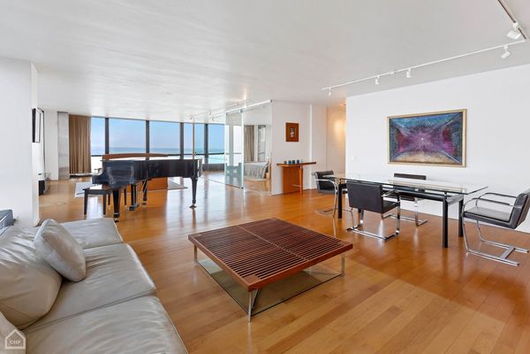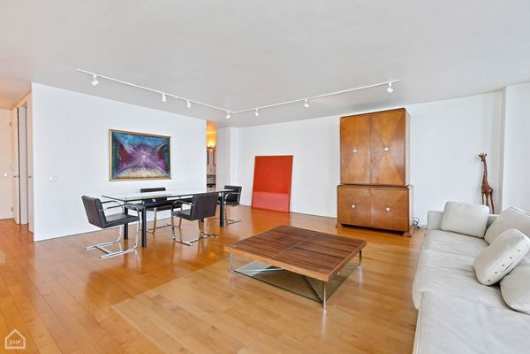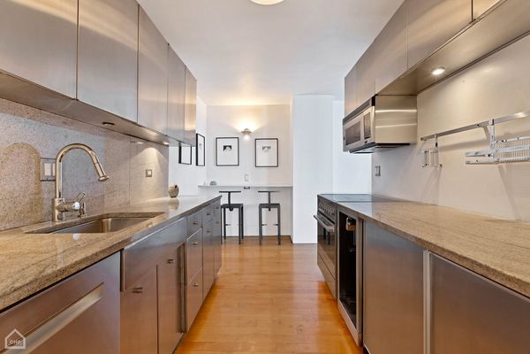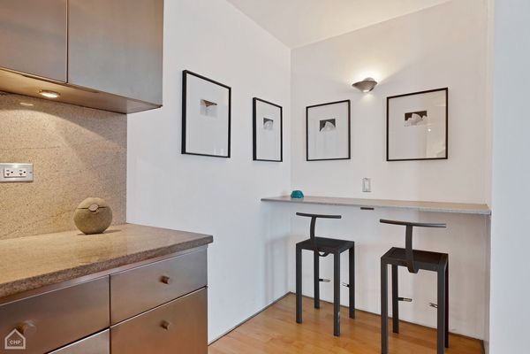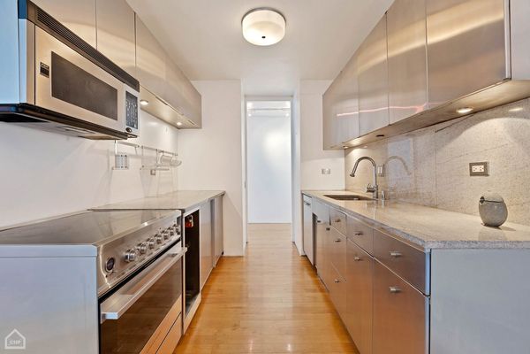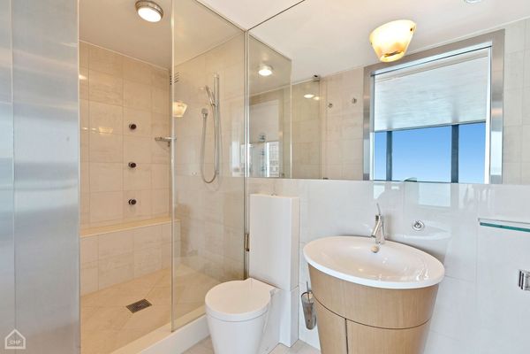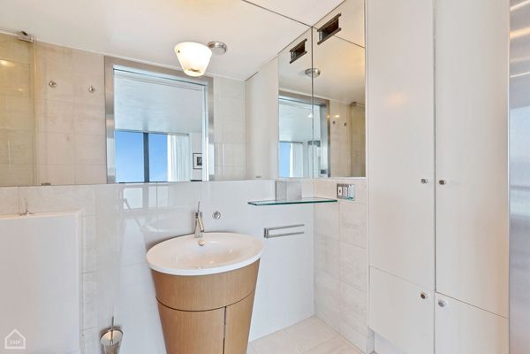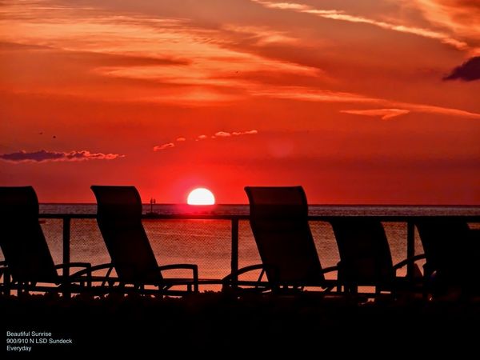900 N Lake Shore Drive Unit 2913
Chicago, IL
60611
About this home
Unique opportunity to live surrounded by awesome lake views from the northeast corner of the penthouse floor in one of Mies van der Rohe's iconic high rises on Lake Shore Drive. Reconfigured 2 bedroom 2 bathroom space made into a STUDIO with one bathroom. Large galley kitchen. Hardwood floors throughout. Opportunity to combine it with 2914 currently for sale. Situated in the heart of Streeterville's residential neighborhood, just steps away from the lakefront trail, Oak and Ohio Street Beaches, world-class shopping on Michigan Avenue and Oak Street, plus a plethora of dining options. The location offers the perfect blend of urban living and natural beauty. A short walk to Northwestern University and hospitals, Chlldren's Memorial Hospital, the MCA, public transportation, and Lakeshore Park with a quarter mile track, 2 tennis/pickle ball courts, and built-in outdoor exercise equipment. Building amenities include 24 hour doorman, receiving room, valet service, tailor, sundeck, grocery store, and a storage locker. This is a no dog building. Self parking available at $300 a month.
