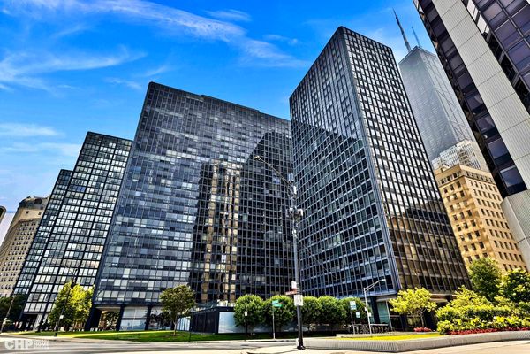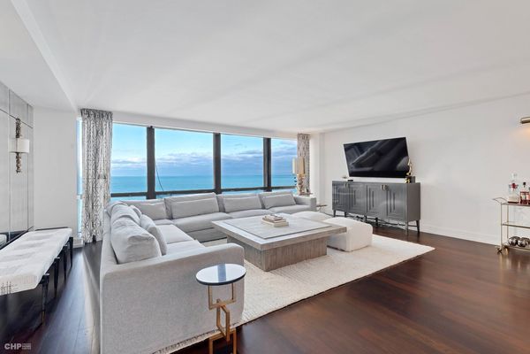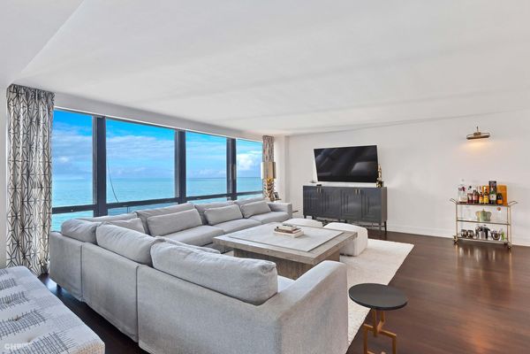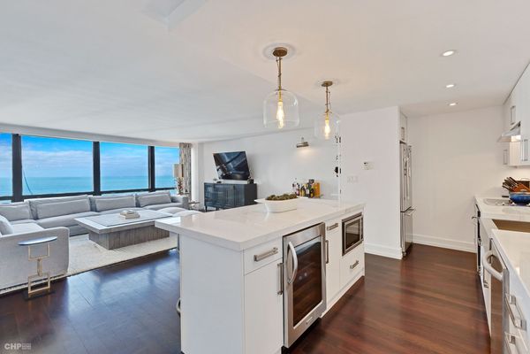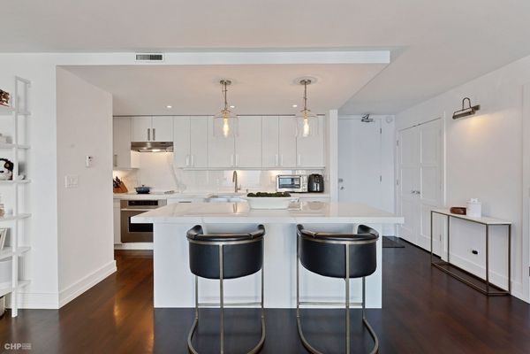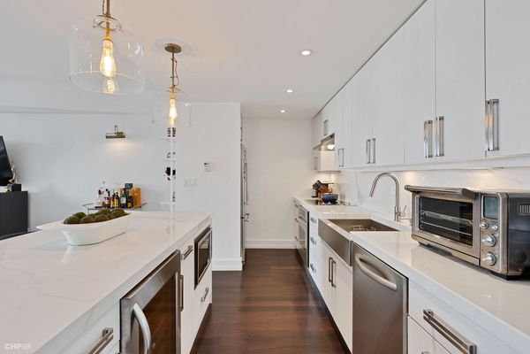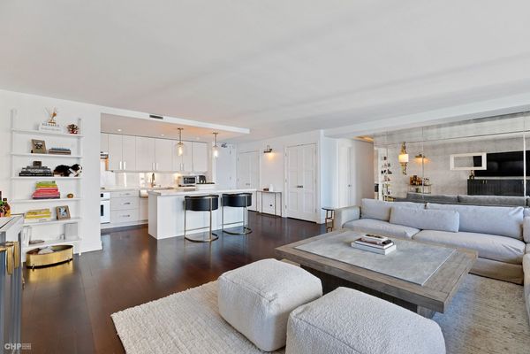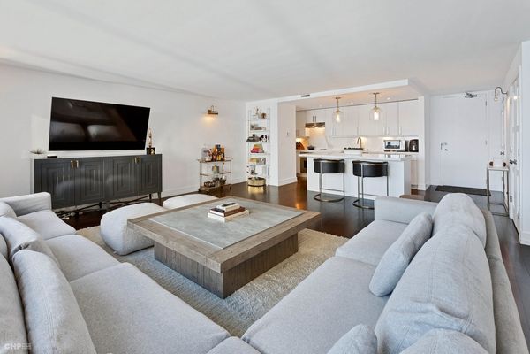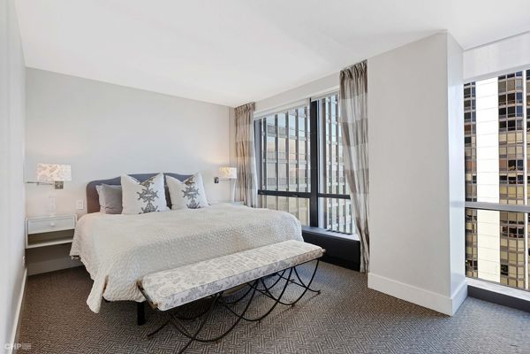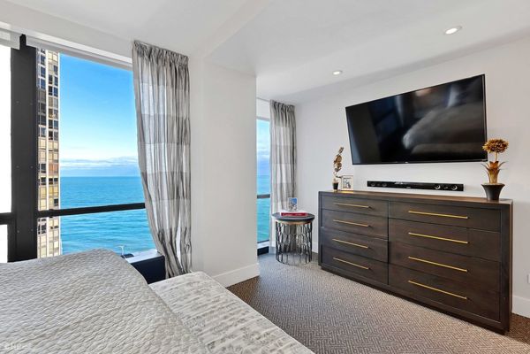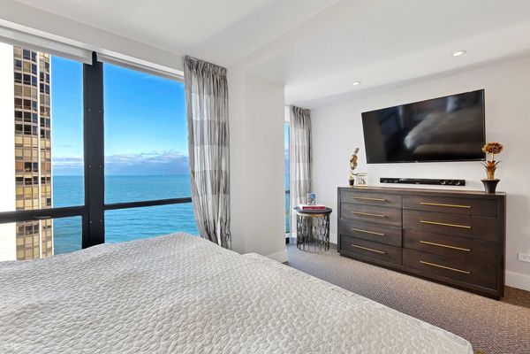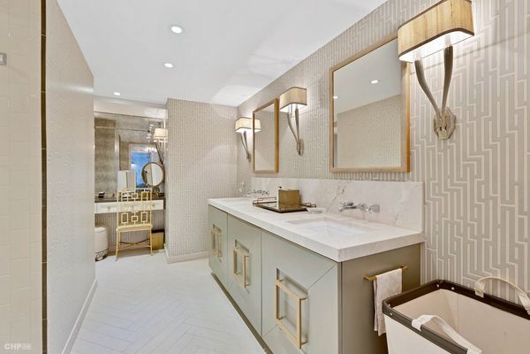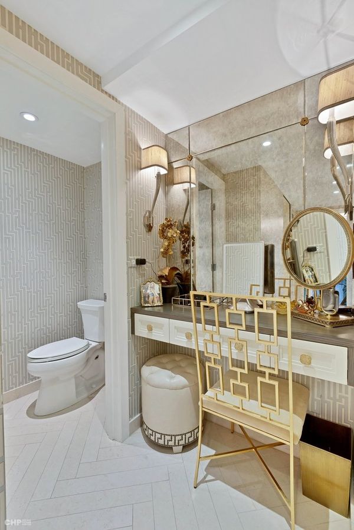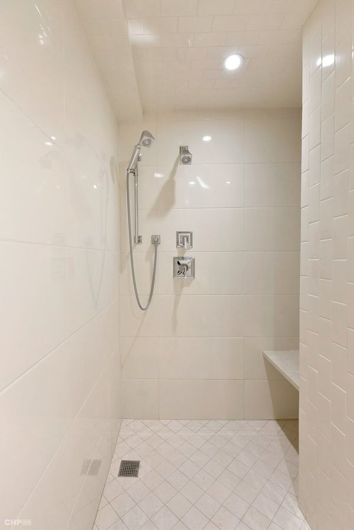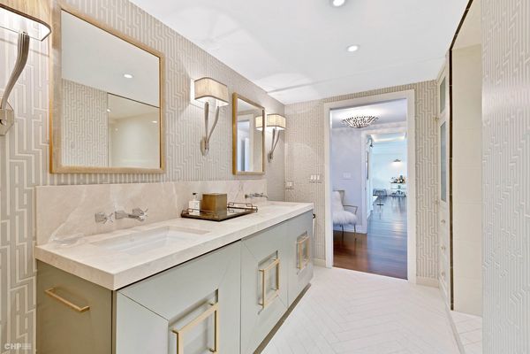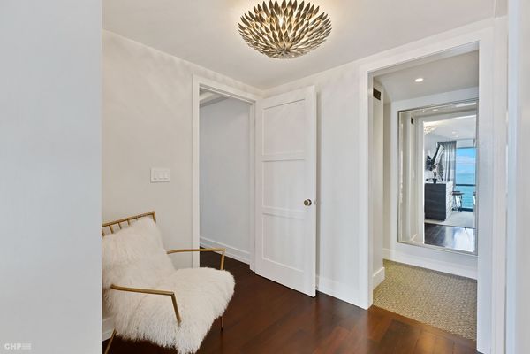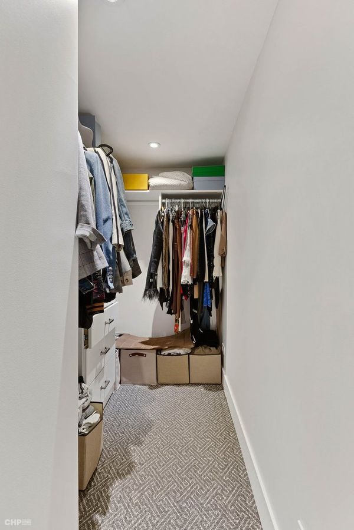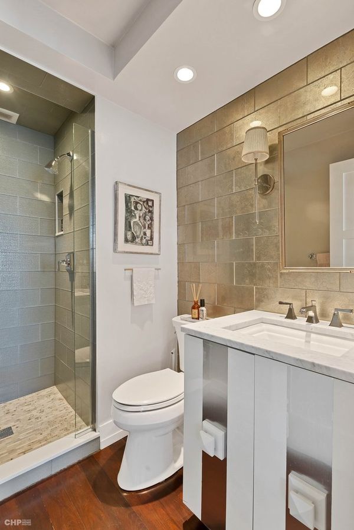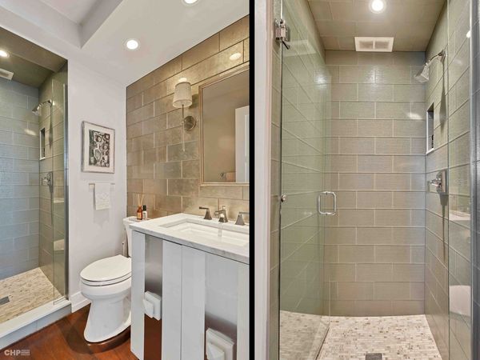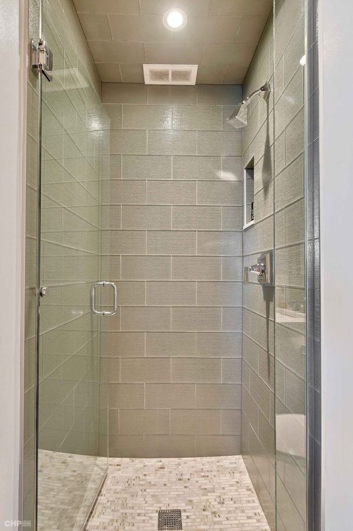900 N LAKE SHORE Drive Unit 1809
Chicago, IL
60611
About this home
Intelligently elegant with awe-inspiring lake views from all rooms. Thoughtful and Beautiful renovation of a unique 3 bedroom, 3 bathroom space converted to a spacious two bedroom, two bath home with attention to detail throughout. Hardwood floors. Primary bath has dual vanity, large walk-in shower, separate WC and spacious walk-in closet. Beautiful stone finishes in baths and kitchen. Stainless steel kitchen appliances, featuring Thermador Oven, Kitchen-Aid Refrigerator, wine cooler, and GE cook-top. Situated in the heart of Streeterville's residential neighborhood, just steps away from the lakefront trail, Oak and Ohio Street Beaches, world-class shopping on Michigan Avenue and Oak Street, plus a plethora of dining options. The location offers the perfect blend of urban living and natural beauty. A short walk to Northwestern University and hospitals, Chldren's Memorial, the MCA, public transportation, and Lakeshore Park with a quarter mile track, 2 tennis/pickle ball courts, and built-in outdoor exercise equipment. Building amenities include 24 hour doorman, receiving room, valet service, tailor, sundeck, grocery store, and storage locker. This is a no dog building. Self parking available at $300 a month.
