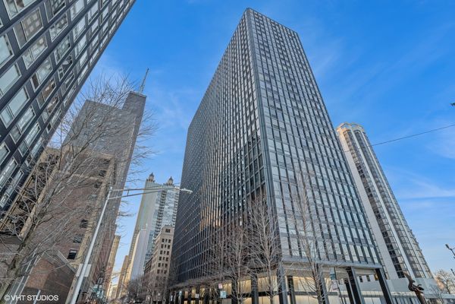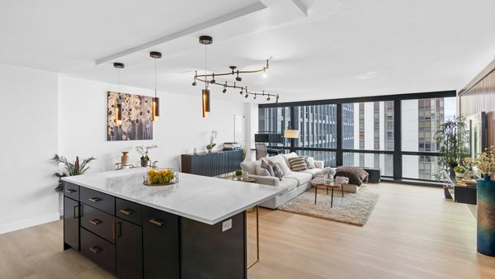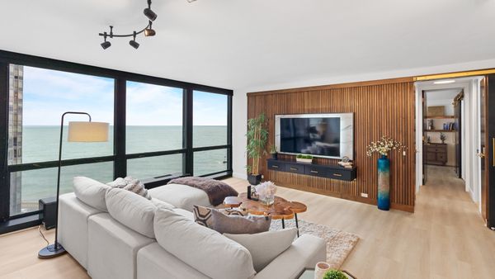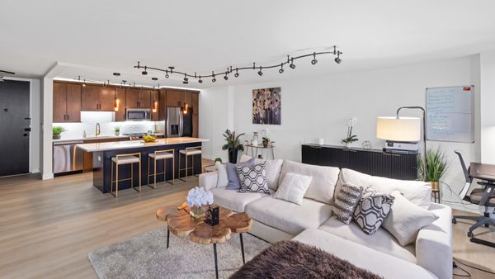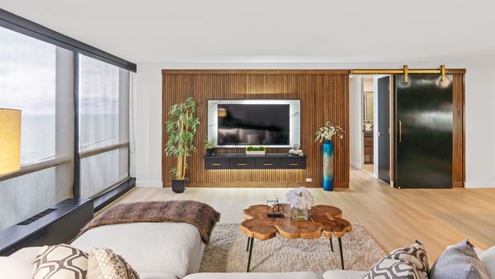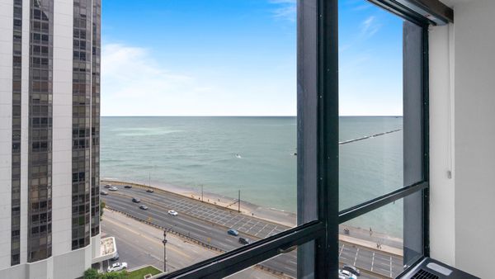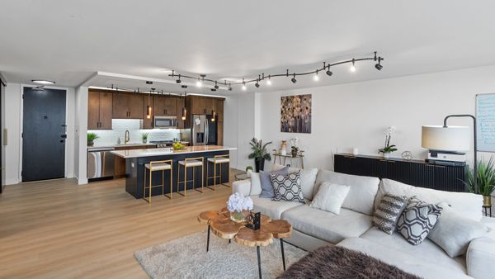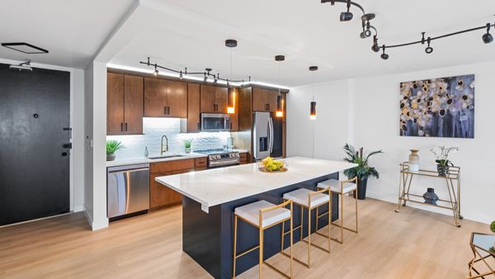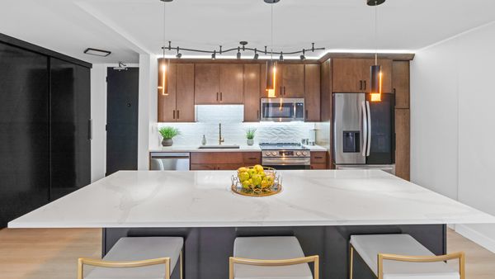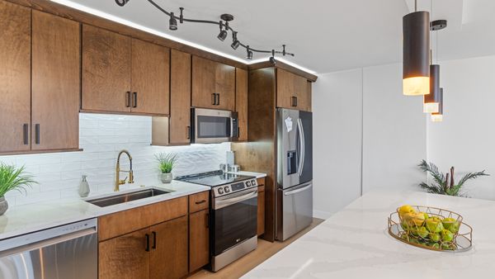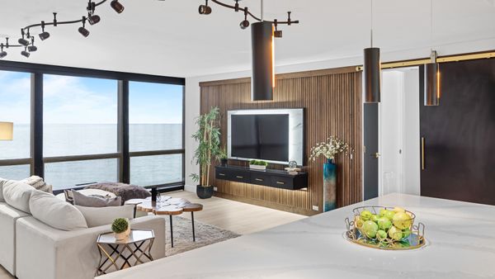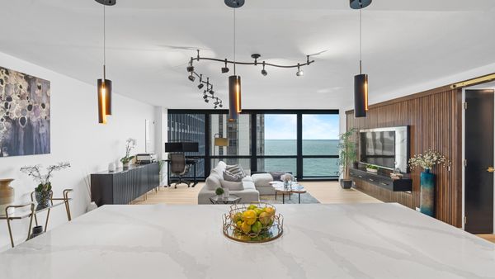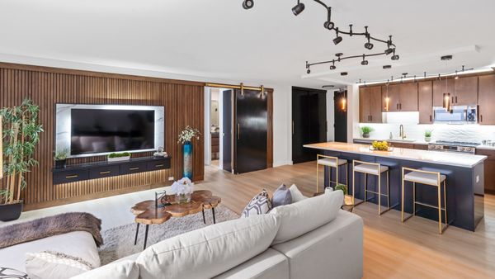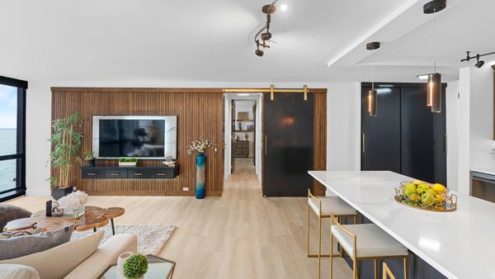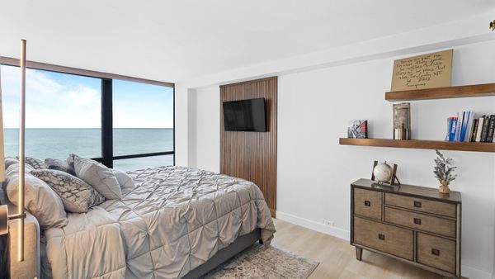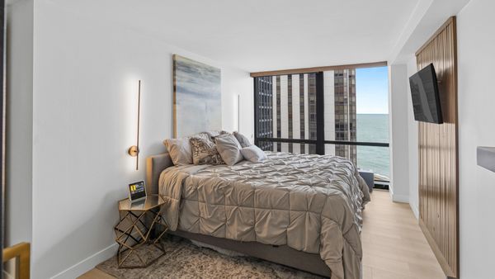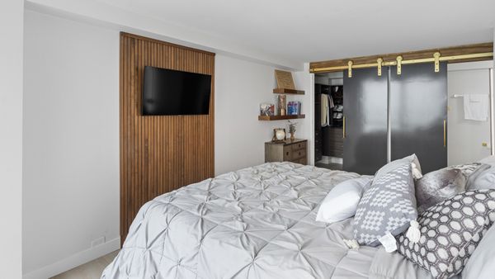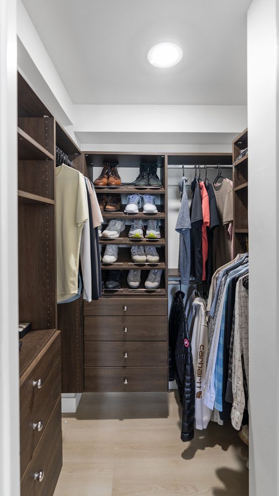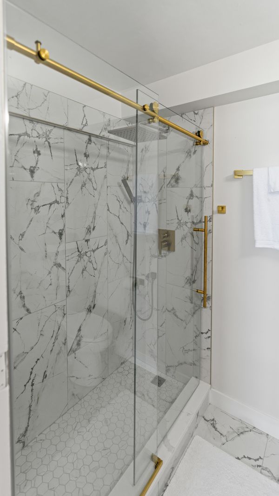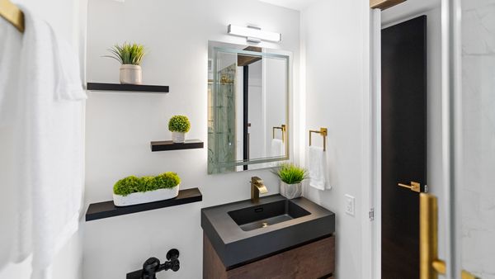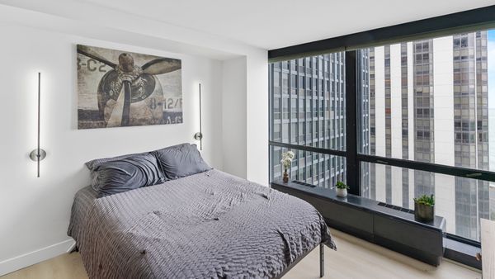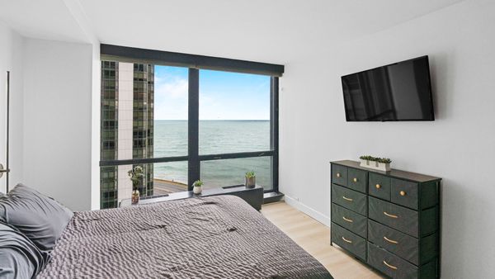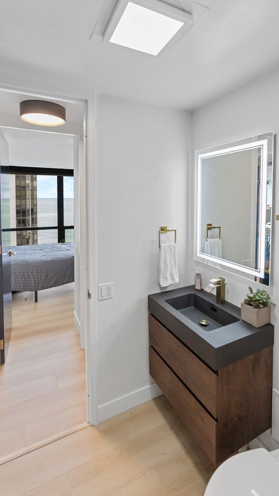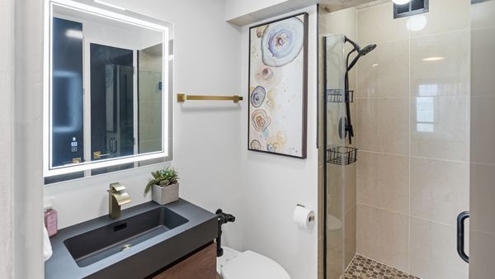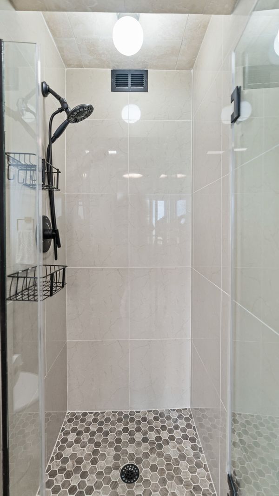900 N Lake Shore Drive Unit 1607
Chicago, IL
60611
About this home
Welcome to this perfectly curated and designer quality 2-bed, 2-bath condo nestled in the iconic Miles Van Der Rohe building in the heart of the Gold Coast. This completely renovated 1, 130 square foot unit has been taken down to the studs and meticulously crafted for downtown living. The owners spared no expense on this extensive remodel. Upon entry, guests are greeted to a stunning open kitchen-living concept, flooded with natural light from its northeast-facing orientation. The kitchen is a dream, featuring new cabinetry, LG appliance package, tiled backsplash, and a large center quartz island. The living room seamlessly opens from the kitchen and is adorned with new, hardwood flooring, built-in cabinetry, and a hand-crafted fluted accent wall. The primary suite encompasses breathtaking views of Lake Michigan, designer light fixtures, a large walk-in closet, and ensuite bathroom with a sleek standing shower. The second bedroom and bath are equally as serene with a full standing shower and LED lighting. Additional highlights of the building include a 24-hour doorman, massive sundeck, communal laundry room, dry-cleaning service, and grab-and-go grocery. Living in a prime location means effortless commuting to Michigan Avenue, Northwestern Campus/Hospital, the lake front path, and various other public transportation. It doesn't get much better than this for Gold Coast living! Parking is leased and available for $280 a month.
